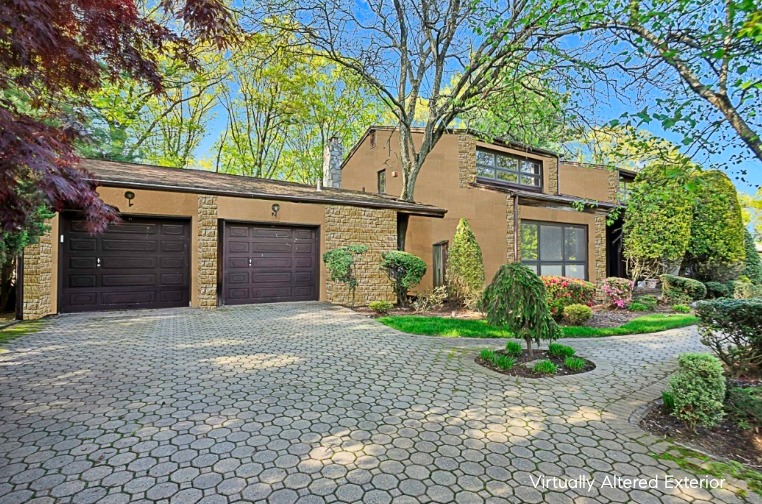125 Merrick Avenue
125 Merrick Avenue
Permanently Off Market
Permanently Off Market
















Description
The full basement has options, office, full bathroom, multiple rooms and entrance to back yard, cedar closets and mechanicals. High ceilings throughout the home.
Convenient to transportation…Ten-minute drive to the Verrazano Bridge to Brooklyn and the Goethals Bridge to New Jersey. Property size is 100x111 House size is 52x51 plus basement, over 3800 square feet. built in 1975. The grounds are spectacular for the Zen loving, privacy and seclusion … The 20x40 gunite pool is meticulously maintained with electronic cover. The exterior of the home is currently constructed of two layers of cedar wood which can be refaced as shown with stucco and stone as per the rendering in the photos*. The home is furnished with high-end, tinted Pella windows throughout. Artisan-Hard wood floors throughout. The seller is willing to reface the exterior with stucco and stone as per the rendering in the photos*The home is furnished with high end tinted Pella windows throughout. Artisan- Hard wood floors throughout.
-SEPTIC
-TWO ZONE CENTRAL AIR CONDITIONING
-4 ZONE HEATING
ZONE A- kitchen and half bath ZONE B-radiant heat in master bath ZONE C-upper ZONE D- main floor and lower
-REAL ESTATE TAXES $14,935 annual
-GUNITE POOL
*Photo of the exterior is a rendering or proposed stucco and stone renovation.
Listing Agents
![Lisa Lonuzzi]() lisa.lonuzzi@compass.com
lisa.lonuzzi@compass.comP: 917.747.2942
![Christina Lonuzzi Barranca]() christina.lonuzzi@compass.com
christina.lonuzzi@compass.comP: 917.685.2300
Amenities
- Hardwood Floors
- Laundry in Building
- Central AC
- Air Conditioning
- Full Basement
- Lowrise
Location
Property Details for 125 Merrick Avenue
| Status | Permanently Off Market |
|---|---|
| Days on Market | 179 |
| Taxes | $15,136 / month |
| Maintenance | - |
| Min. Down Pymt | 20% |
| Total Rooms | 11.0 |
| Compass Type | Single Family |
| MLS Type | Single Family |
| Year Built | 1975 |
| Lot Size | 11,100 SF / 100' x 111' |
| County | Richmond County |
Building
125 Merrick Ave
Location
Building Information for 125 Merrick Avenue
Payment Calculator
$22,771 per month
30 year fixed, 7.25% Interest
$7,635
$15,136
$0
Property History for 125 Merrick Avenue
| Date | Event & Source | Price | Appreciation | Link |
|---|
| Date | Event & Source | Price |
|---|
For completeness, Compass often displays two records for one sale: the MLS record and the public record.
Public Records for 125 Merrick Avenue
Schools near 125 Merrick Avenue
Rating | School | Type | Grades | Distance |
|---|---|---|---|---|
| Public - | PK to 5 | |||
| Public - | 6 to 8 | |||
| Public - | 9 to 12 | |||
| Public - | PK to 12 |
Rating | School | Distance |
|---|---|---|
P.S. 11 Thomas Dongan School PublicPK to 5 | ||
Is 24 Myra S Barnes Public6 to 8 | ||
Susan E Wagner High School Public9 to 12 | ||
The Michael J Petrides School PublicPK to 12 |
School ratings and boundaries are provided by GreatSchools.org and Pitney Bowes. This information should only be used as a reference. Proximity or boundaries shown here are not a guarantee of enrollment. Please reach out to schools directly to verify all information and enrollment eligibility.
Similar Homes
Similar Sold Homes
Homes for Sale near Todt Hill
Neighborhoods
Cities
No guarantee, warranty or representation of any kind is made regarding the completeness or accuracy of descriptions or measurements (including square footage measurements and property condition), such should be independently verified, and Compass expressly disclaims any liability in connection therewith. Photos may be virtually staged or digitally enhanced and may not reflect actual property conditions. No financial or legal advice provided. Equal Housing Opportunity.
This information is not verified for authenticity or accuracy and is not guaranteed and may not reflect all real estate activity in the market. ©2024 The Real Estate Board of New York, Inc., All rights reserved. The source of the displayed data is either the property owner or public record provided by non-governmental third parties. It is believed to be reliable but not guaranteed. This information is provided exclusively for consumers’ personal, non-commercial use. The data relating to real estate for sale on this website comes in part from the IDX Program of OneKey® MLS. Information Copyright 2024, OneKey® MLS. All data is deemed reliable but is not guaranteed accurate by Compass. See Terms of Service for additional restrictions. Compass · Tel: 212-913-9058 · New York, NY Listing information for certain New York City properties provided courtesy of the Real Estate Board of New York’s Residential Listing Service (the "RLS"). The information contained in this listing has not been verified by the RLS and should be verified by the consumer. The listing information provided here is for the consumer’s personal, non-commercial use. Retransmission, redistribution or copying of this listing information is strictly prohibited except in connection with a consumer's consideration of the purchase and/or sale of an individual property. This listing information is not verified for authenticity or accuracy and is not guaranteed and may not reflect all real estate activity in the market. ©2024 The Real Estate Board of New York, Inc., all rights reserved. This information is not guaranteed, should be independently verified and may not reflect all real estate activity in the market. Offers of compensation set forth here are for other RLSParticipants only and may not reflect other agreements between a consumer and their broker.©2024 The Real Estate Board of New York, Inc., All rights reserved.

















