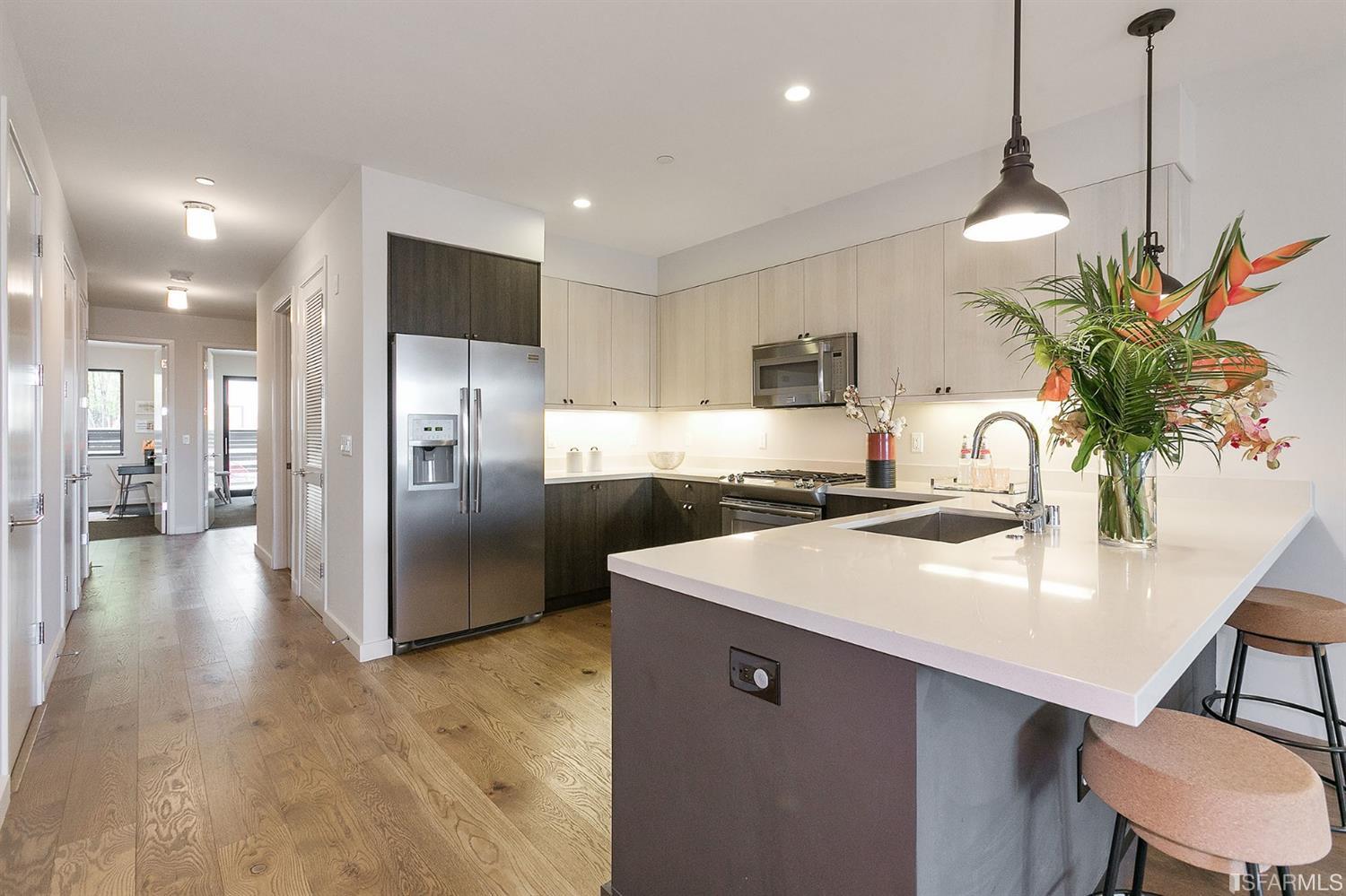1280 Minnesota Street, Unit 105
1280 Minnesota Street, Unit 105
Sold 9/13/19
Sold 9/13/19






























Description
- Listed by Jess Williams • DRE #01428113 • Compass SF
Property Details for 1280 Minnesota Street, Unit 105
Location
Sold By Redfin, Winnie Lai, DRE #01977465
Property Details for 1280 Minnesota Street, Unit 105
| Status | Sold |
|---|---|
| MLS # | 486476 |
| Days on Compass | 55 |
| Taxes | - |
| HOA Fees | $562 / month |
| Condo/Co-op Fees | - |
| Compass Type | Condo |
| MLS Type | Condo/Coop/TIC/Loft / Condominium |
| Year Built | 2012 |
| County | San Francisco County |
Building
1280 Minnesota St
Location
Sold By Redfin, Winnie Lai, DRE #01977465
Building Information for 1280 Minnesota Street, Unit 105
Payment Calculator
$10,560 per month
30 year fixed, 7.25% Interest
$8,350
$1,648
$562
Property Information for 1280 Minnesota Street, Unit 105
- Fireplaces: 1, Gas Burning, Living Room
- Floor Num: 0
- Possible Bedrooms: 0
- Exclusive Use Areas: Patio, Deck
- Bathrooms: 2.50
- Bedrooms: 3
- Kitchen: Gas Range, Cooktop Stove, Hood Over Range, Built-In Oven, Refrigerator, Ice Maker, Dishwasher, Microwave, Garbage Disposal, Island, Breakfast Area
- Laundry Appliances: Washer/Dryer, In Closet
- Living Room: Deck Attached
- Bath Type Includes: Shower and Tub, Stall Shower, Tub in Master Bdrm
- Dining Room: Lvng/Dng Rm Combo, Dining Area
- Den Bonus Room: 0.0
- Special Features: Intercom, Elevator/Lift, Wheelchair Access
- HOA: Yes
- HOA Dues: $562
- HOA Fee Paid: Monthly
- Monthly Parking Fees: 16.59
- Parking Access: Side-by-Side
- Parking Features: Enclosed, Automatic Door, Garage
- RATIO Current Price By SQFT: $985
- Year Built: 2012
- Total Num Of Rooms: 0
- Square Footage: 1,554.00
- Square Footage Source: Per Tax Records
- Num of Units: 35
- Lease Type: Net
- Zoning: PDR-1-G
- City: San Francisco
- County: San Francisco
- District: SF District 9
- Driveway Sidewalks: Paved Driveway, Paved Sidewalks
- Shopping: 2 Blocks, 3 Blocks, 4+ Blocks
- Transportation: 2 Blocks, 3 Blocks, 4+ Blocks
- Location Description: SF District 9, Central Waterfront/D, SF District 9 Central Waterfront/D
- Acres: .00
- Blk Lt APN: 4228-213
- Lot Square Footage: 0
Property History for 1280 Minnesota Street, Unit 105
| Date | Event & Source | Price | Appreciation |
|---|
| Date | Event & Source | Price |
|---|
For completeness, Compass often displays two records for one sale: the MLS record and the public record.
Public Records for 1280 Minnesota Street, Unit 105
Schools near 1280 Minnesota Street, Unit 105
Rating | School | Type | Grades | Distance |
|---|---|---|---|---|
| Public - | K to 5 | |||
| Public - | 6 to 8 | |||
| Charter - | 9 to 12 | |||
| Public - | 9 to 12 |
Rating | School | Distance |
|---|---|---|
King (Starr) Elementary School PublicK to 5 | ||
Aptos Middle School Public6 to 8 | ||
Five Keys Charter (SF Sheriff'S) School Charter9 to 12 | ||
Washington (George) High School Public9 to 12 |
School ratings and boundaries are provided by GreatSchools.org and Pitney Bowes. This information should only be used as a reference. Proximity or boundaries shown here are not a guarantee of enrollment. Please reach out to schools directly to verify all information and enrollment eligibility.
Similar Homes
Similar Sold Homes
Homes for Sale near Central Waterfront-Dogpatch
Neighborhoods
Cities
No guarantee, warranty or representation of any kind is made regarding the completeness or accuracy of descriptions or measurements (including square footage measurements and property condition), such should be independently verified, and Compass expressly disclaims any liability in connection therewith. Photos may be virtually staged or digitally enhanced and may not reflect actual property conditions. No financial or legal advice provided. Equal Housing Opportunity.
Listing Courtesy of Compass SF, Jess Williams, DRE #01428113
Based on information from one of the following Multiple Listing Services: San Francisco Association of Realtors, the MLSListings MLS, the BAREIS MLS, the EBRD MLS, Shasta Association of REALTORS® Information being provided is for the visitor’s personal, noncommercial use and may not be used for any purpose other than to identify prospective properties visitor may be interested in purchasing. The data contained herein is copyrighted by San Francisco Association of Realtors, the MLSListings MLS, the BAREIS MLS, the EBRD MLS, Shasta Association of REALTORS® is protected by all applicable copyright laws. Any dissemination of this information is in violation of copyright laws and is strictly prohibited. Property information referenced on this web site comes from the Internet Data Exchange (IDX) program of the MLS. This web site may reference real estate listing(s) held by a brokerage firm other than the broker and/or agent who owns this web site. For the avoidance of doubt, the accuracy of all information, regardless of source, is deemed reliable but not guaranteed and should be personally verified through personal inspection by and/or with the appropriate professionals.





























