250 West 82nd Street, Unit 41
250 West 82nd Street, Unit 41
Sold 4/8/19
Sold 4/8/19
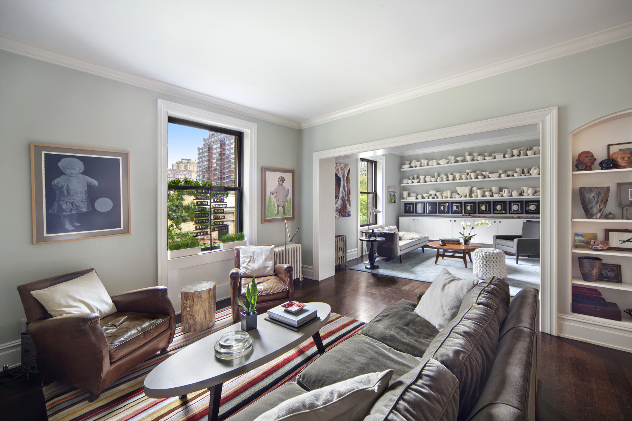
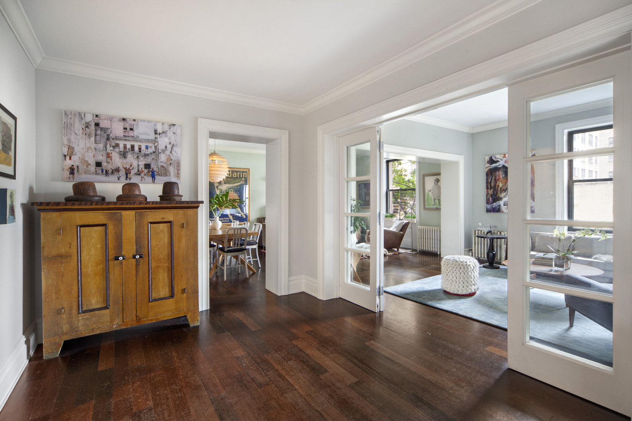
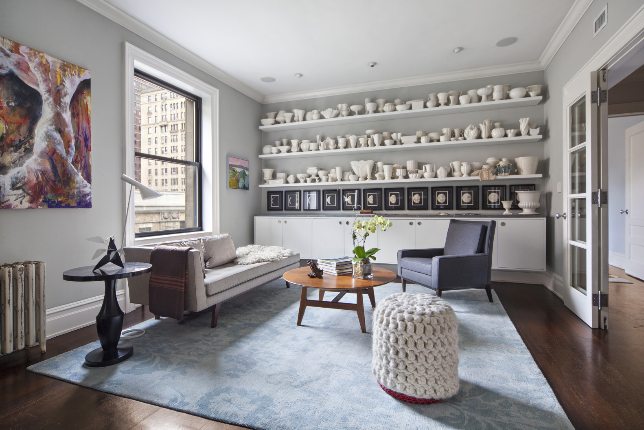
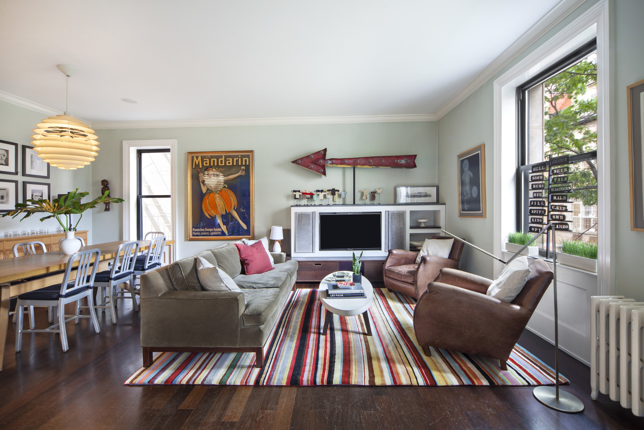
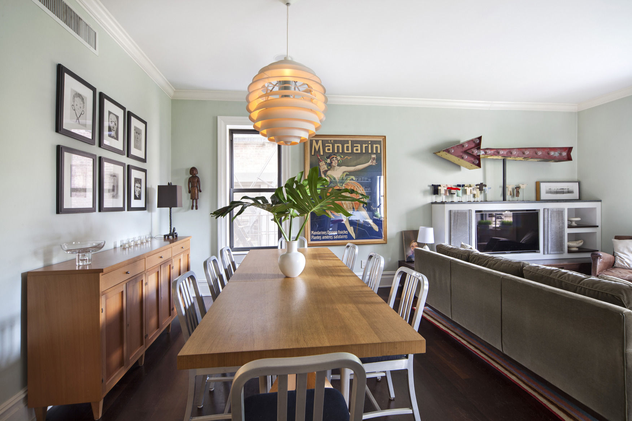
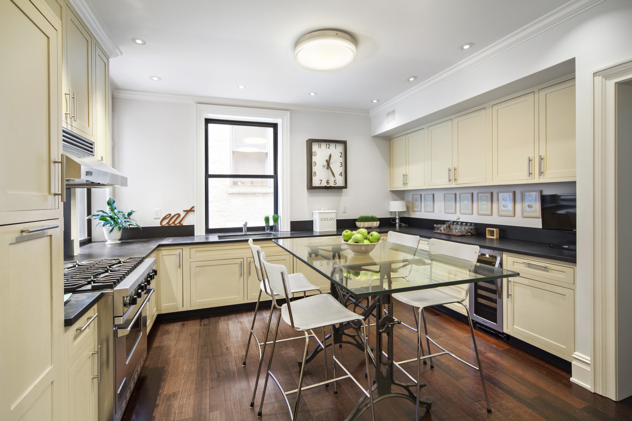
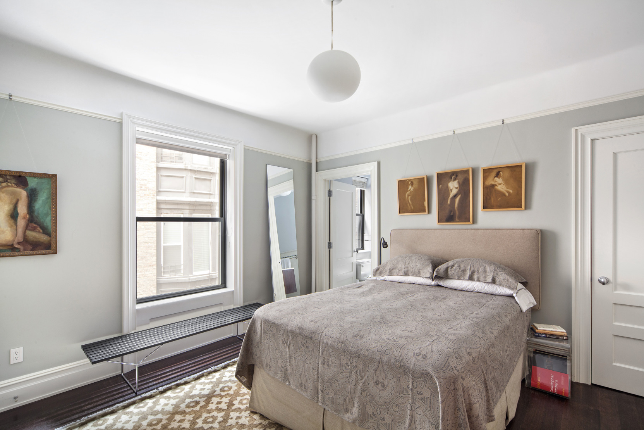
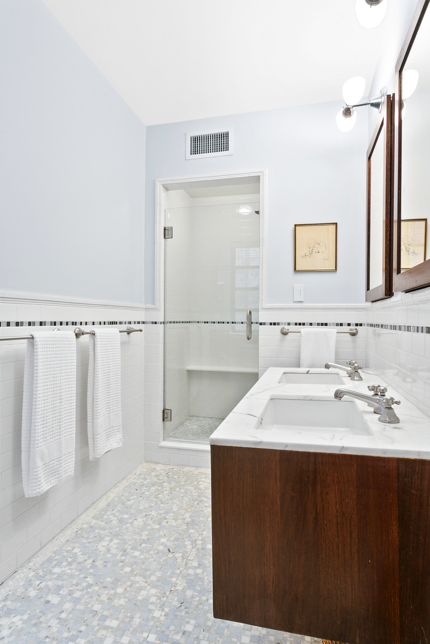
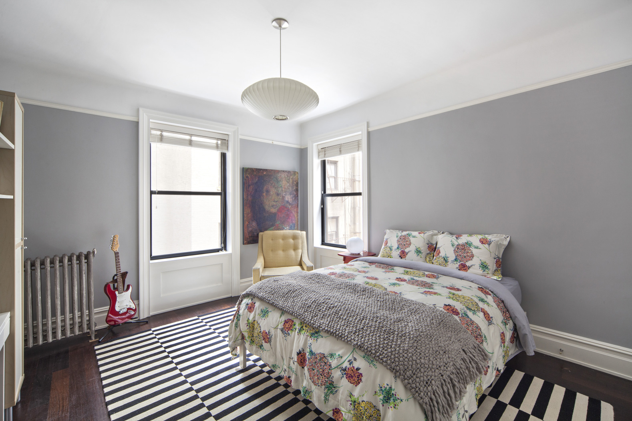

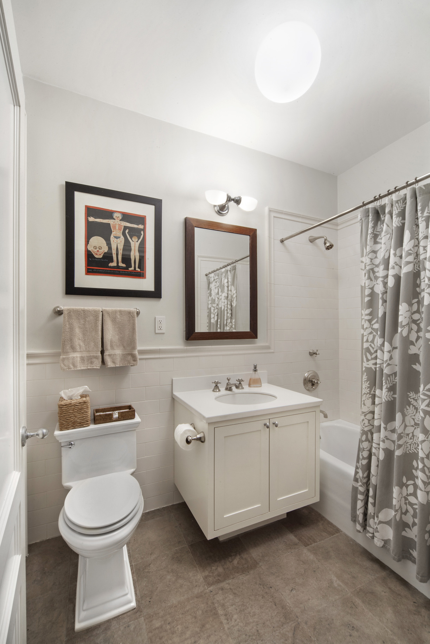
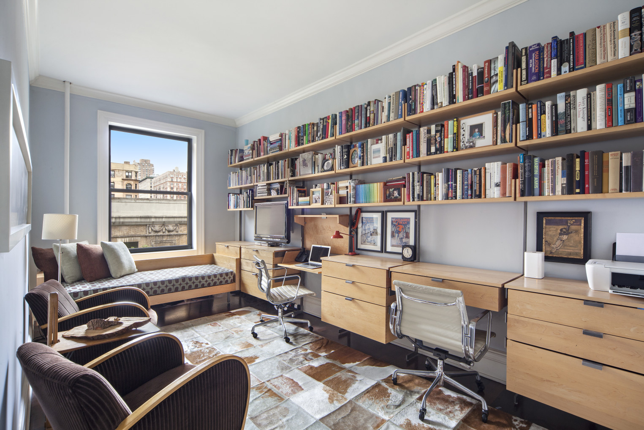

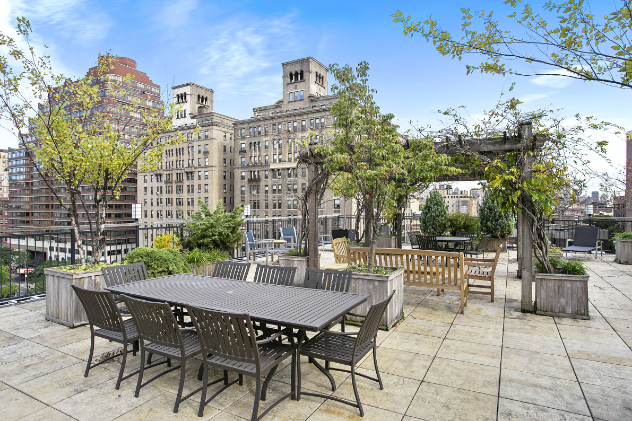
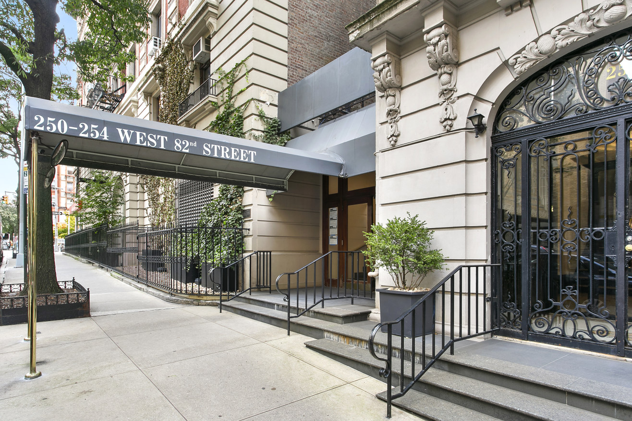
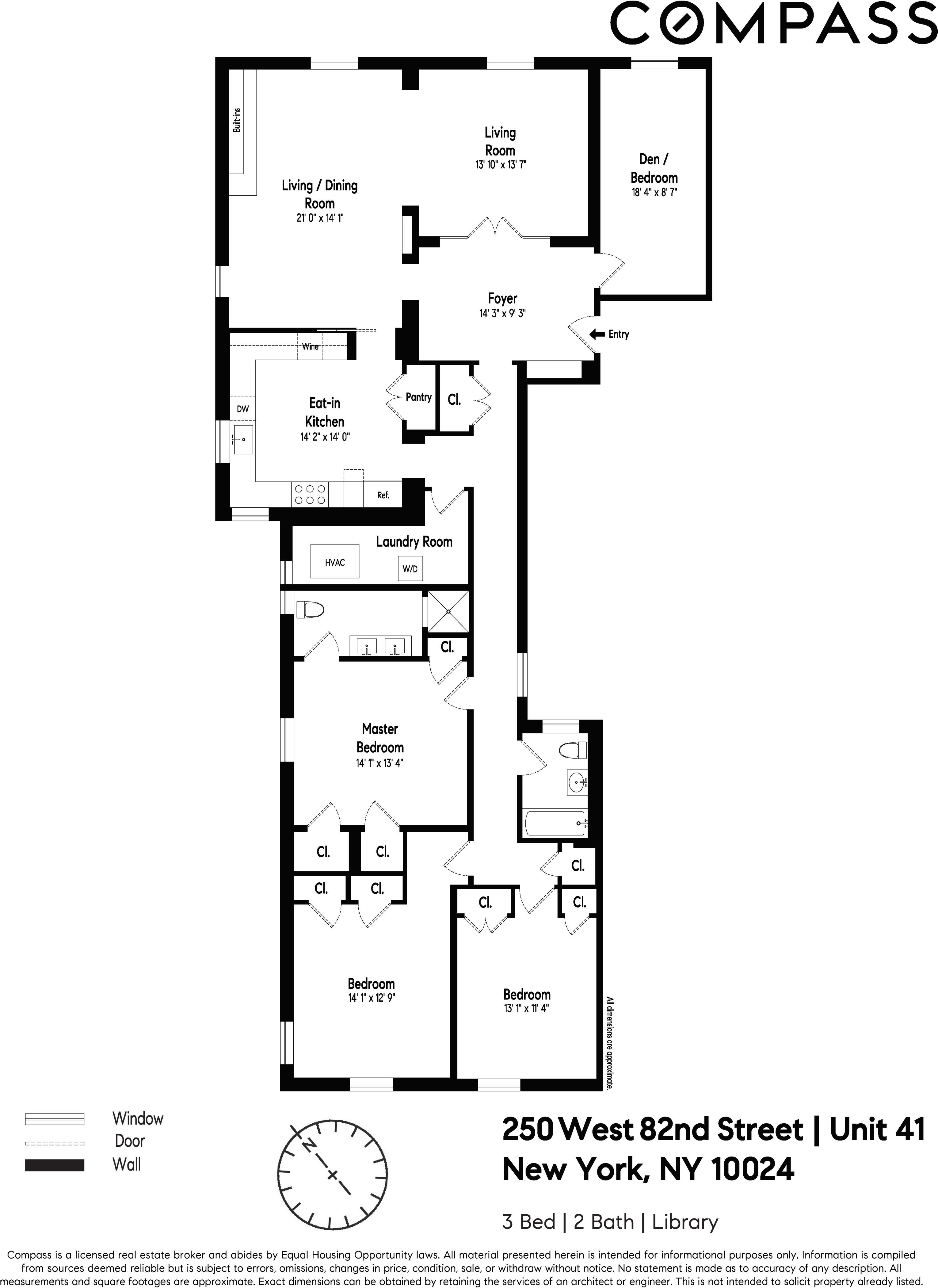
Description
The foyer opens to two distinct living rooms, overlooking the tree-lined street, with beautifully customized shelving and cabinetry, and a large dining area with room to seat ten guests. Entertaining here is truly a pleasure! The expansive eat-in kitchen is a dream come true with two windows, a 6-burner Viking range and hood, Sub-Zero refrigerator, Miele dishwasher, Viking wine refrigerator, Plain & Fancy custom cabinets, stone counters ands a large separate pantry.
Down the long windowed hallway and separate from the formal rooms are three bedrooms. The master bedroom has three custom outfitted closets and an en-suite bathroom with double sinks. The two secondary bedrooms can accommodate any size bed and have generous, customized closets as well. The 4th bedroom/den is located off of the foyer.
The Saxony was designed by Emery Roth and built in 1899. This co-op is serviced by a part-time doorman, a porter and a live-in superintendent. Amenities include a planted and furnished roof deck, gym, playroom, storage, bike storage and a laundry room. Located in the heart of the Upper West Side close to transportation, legendary food shopping, museums, Riverside and Central Parks and so much more.
*exact measurements may be obtained by retaining the services of an architect or engineer
Listing Agents
![Ellen Saland]() ellen.saland@compass.com
ellen.saland@compass.comP: 917.951.9522
![Nina Hennessey]() nina.hennessey@compass.com
nina.hennessey@compass.comP: 646.644.3341
Amenities
- Primary Ensuite
- Part-Time Doorman
- City Views
- Roof Deck
- Common Roof Deck
- Common Outdoor Space
- Gym
- Playroom
Location
Property Details for 250 West 82nd Street, Unit 41
| Status | Sold |
|---|---|
| Days on Market | 91 |
| Taxes | - |
| Maintenance | $3,337 / month |
| Min. Down Pymt | - |
| Total Rooms | 8.0 |
| Compass Type | Co-op |
| MLS Type | Co-op |
| Year Built | 1910 |
| County | New York County |
Building
250 W 82nd St
Location
Building Information for 250 West 82nd Street, Unit 41
Payment Calculator
$19,709 per month
30 year fixed, 7.25% Interest
$16,372
$0
$3,337
Property History for 250 West 82nd Street, Unit 41
| Date | Event & Source | Price | Appreciation | Link |
|---|
| Date | Event & Source | Price |
|---|
For completeness, Compass often displays two records for one sale: the MLS record and the public record.
Public Records for 250 West 82nd Street, Unit 41
Schools near 250 West 82nd Street, Unit 41
Rating | School | Type | Grades | Distance |
|---|---|---|---|---|
| Public - | PK to 5 | |||
| Public - | 5 to 8 | |||
| Public - | 9 to 12 | |||
| Public - | 9 to 12 |
Rating | School | Distance |
|---|---|---|
P.S. 9 Sarah Anderson PublicPK to 5 | ||
Ms 243 Center School Public5 to 8 | ||
The Global Learning Collaborative Public9 to 12 | ||
Frank Mccourt High School Public9 to 12 |
School ratings and boundaries are provided by GreatSchools.org and Pitney Bowes. This information should only be used as a reference. Proximity or boundaries shown here are not a guarantee of enrollment. Please reach out to schools directly to verify all information and enrollment eligibility.
Similar Homes
Similar Sold Homes
Homes for Sale near Upper West Side
Neighborhoods
Cities
No guarantee, warranty or representation of any kind is made regarding the completeness or accuracy of descriptions or measurements (including square footage measurements and property condition), such should be independently verified, and Compass expressly disclaims any liability in connection therewith. Photos may be virtually staged or digitally enhanced and may not reflect actual property conditions. No financial or legal advice provided. Equal Housing Opportunity.
This information is not verified for authenticity or accuracy and is not guaranteed and may not reflect all real estate activity in the market. ©2024 The Real Estate Board of New York, Inc., All rights reserved. The source of the displayed data is either the property owner or public record provided by non-governmental third parties. It is believed to be reliable but not guaranteed. This information is provided exclusively for consumers’ personal, non-commercial use. The data relating to real estate for sale on this website comes in part from the IDX Program of OneKey® MLS. Information Copyright 2024, OneKey® MLS. All data is deemed reliable but is not guaranteed accurate by Compass. See Terms of Service for additional restrictions. Compass · Tel: 212-913-9058 · New York, NY Listing information for certain New York City properties provided courtesy of the Real Estate Board of New York’s Residential Listing Service (the "RLS"). The information contained in this listing has not been verified by the RLS and should be verified by the consumer. The listing information provided here is for the consumer’s personal, non-commercial use. Retransmission, redistribution or copying of this listing information is strictly prohibited except in connection with a consumer's consideration of the purchase and/or sale of an individual property. This listing information is not verified for authenticity or accuracy and is not guaranteed and may not reflect all real estate activity in the market. ©2024 The Real Estate Board of New York, Inc., all rights reserved. This information is not guaranteed, should be independently verified and may not reflect all real estate activity in the market. Offers of compensation set forth here are for other RLSParticipants only and may not reflect other agreements between a consumer and their broker.©2024 The Real Estate Board of New York, Inc., All rights reserved.

















