286 Hancock Street, Unit 1
286 Hancock Street, Unit 1
Rented
Rented
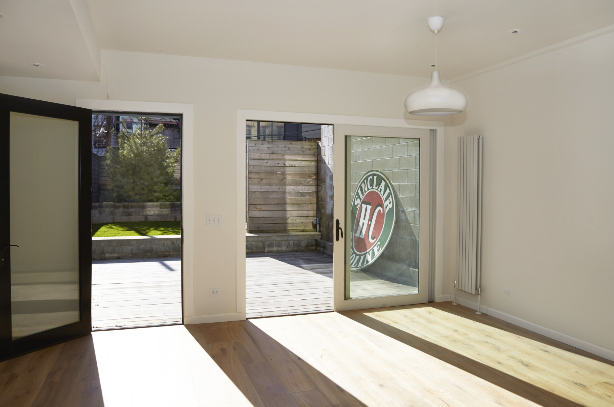
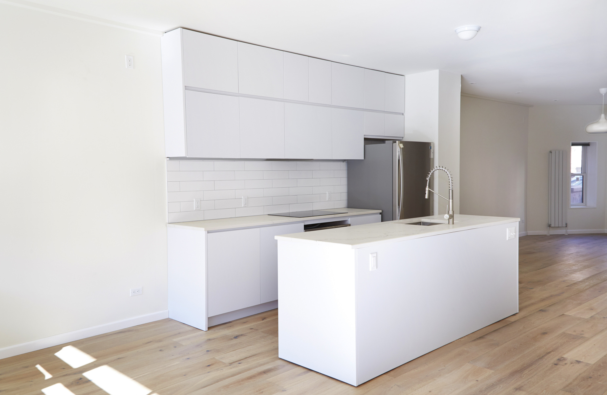
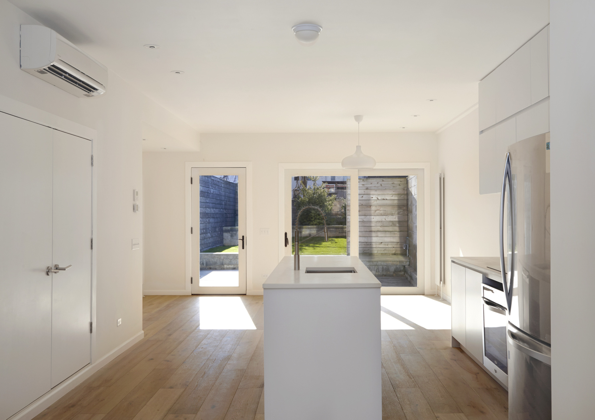
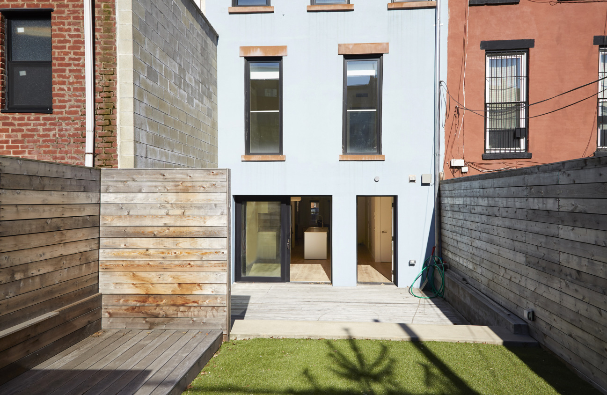
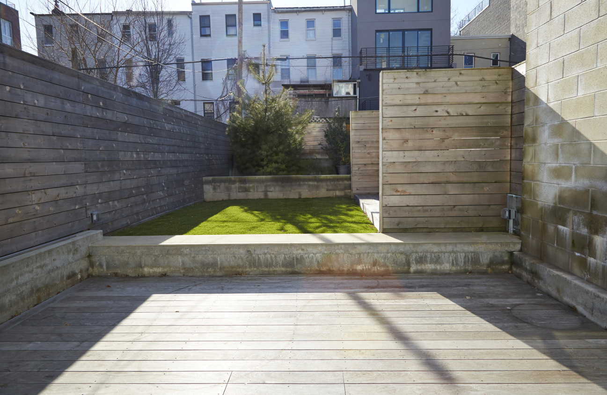
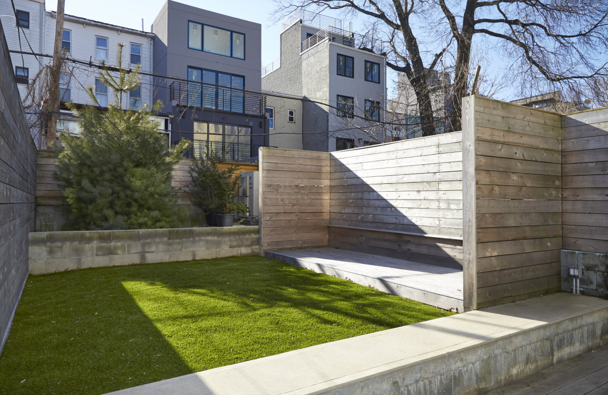
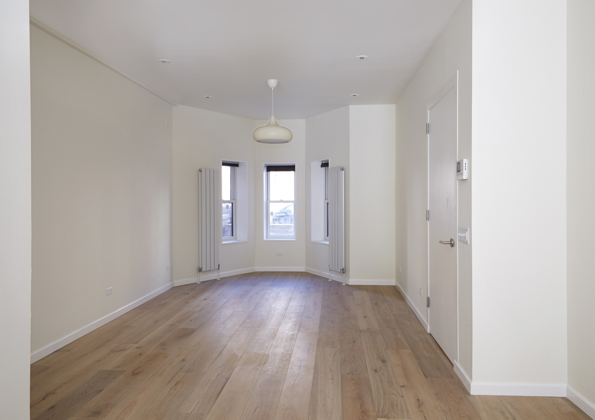
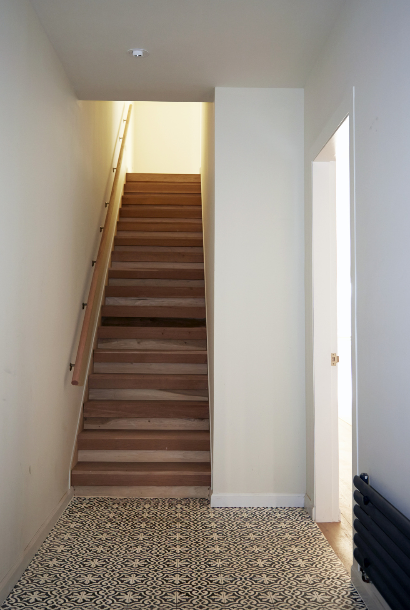
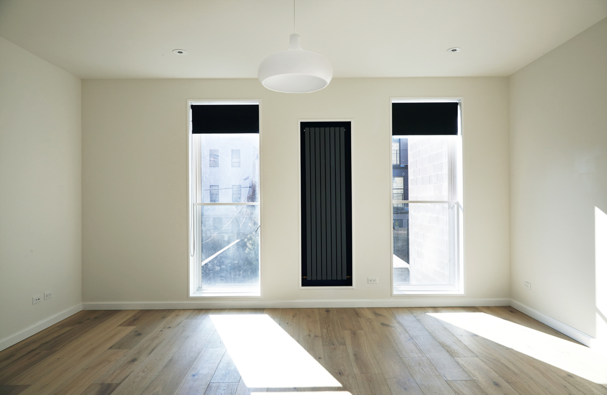
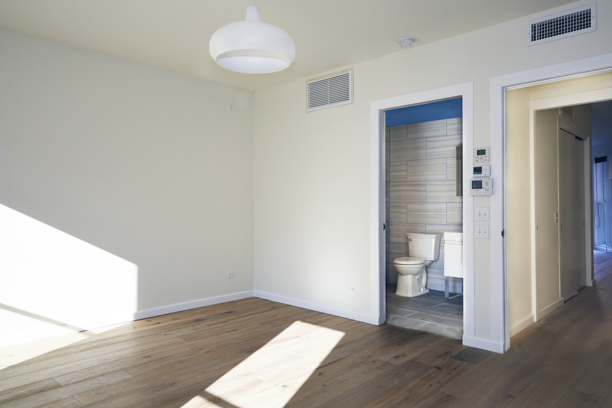
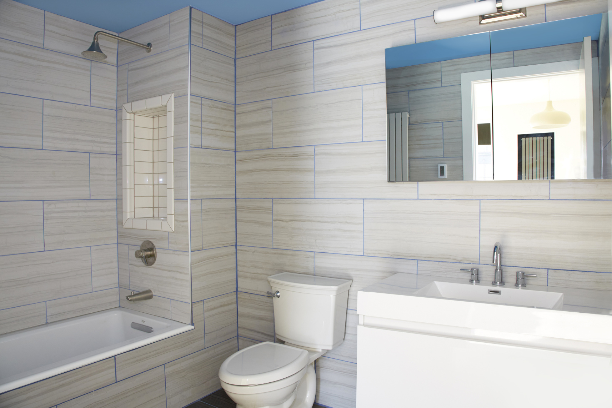
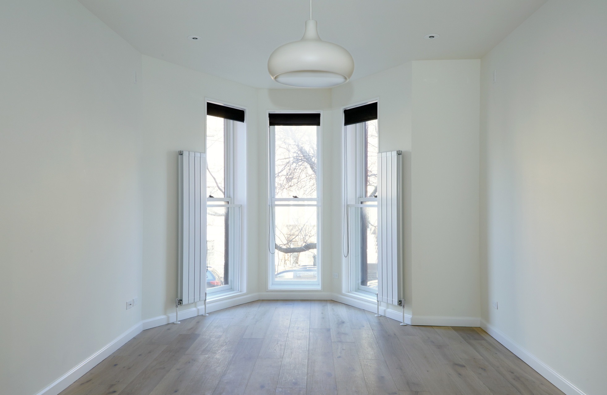
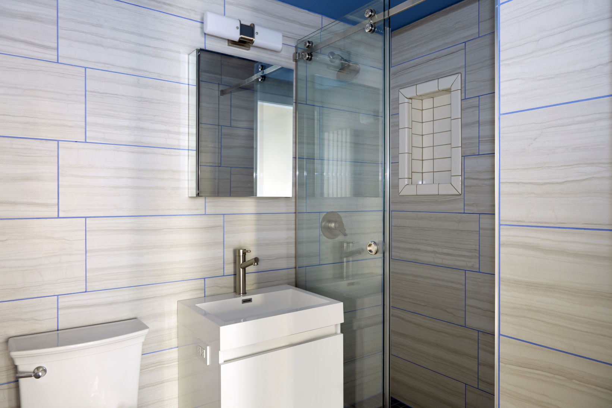
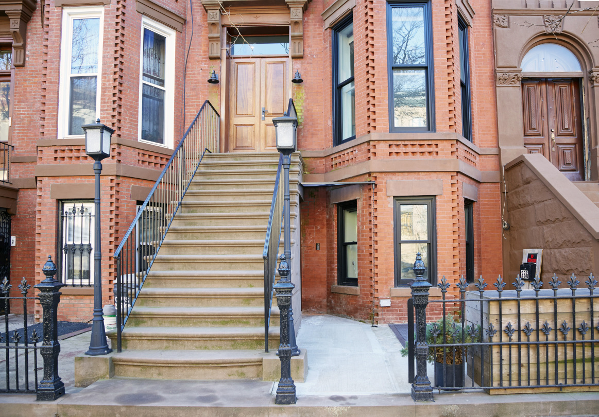
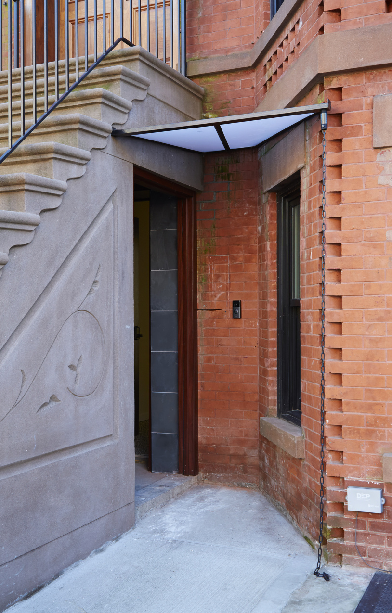
Description
All work carried out by the current owner to a very high level. Featured throughout the apartment are :
All new radiators and full A/C via split system throughout.
Soffited L.E.D. lighting throughout.
Engineered oak like wide plank flooring throughout.
Ground Floor
Entry is via a keyless entrance under the stoop. A tiled foyer greets you upon entry....286 Hancock apartment #1 is a two bedroom, two and a half bathroom, garden duplex apartment in a gloriously fully renovated Bedford Stuyvesant Townhouse.
All work carried out by the current owner to a very high level. Featured throughout the apartment are :
All new radiators and full A/C via split system throughout.
Soffited L.E.D. lighting throughout.
Engineered oak like wide plank flooring throughout.
Ground Floor
Entry is via a keyless entrance under the stoop. A tiled foyer greets you upon entry. To the right-hand side of the foyer, you enter the open plan ground floor that contains the living room, central kitchen and dining area.
The living room is bright and airy with all new double paned windows facing the street.
The kitchen is situated in the middle of the floor and features bespoke cabinetry with a center island containing a sink and additional storage.
All the countertops are made of engineered cedar stone. The kitchen is kitted out with top shelf appliances including a Bosch dishwasher, Whirlpool induction cooker and hob, and a Kenwood refrigerator/freezer.
The dining area is spacious and looks out into the garden through wide sliding doors. It rounds out the open plan feel of the garden level and with the sliding door open the Ipe deck and garden serves as an extension of the living area.
The deck is equipped with electrical points either side of the deck and another one is placed outside the kitchen door. Past the deck, there is a lawn of artificial grass. Past the lawn is a second east facing lounging deck perfect for a read of a good book and a cool drink. To round off the garden which is north/south facing there is a raised bed at the far end with a pine tree.
Upstairs there are two large en suite bedrooms. The front bedroom has a wood-paneled wardrobe with apex street-facing windows with vertical radiators on each side of the windows. The bathroom for this bedroom has a tub and has blue grouted tile throughout.
The back garden facing bedroom has dual south facing windows with central vertical black radiator. The bathroom for this bedroom has a shower and has blue grouted tile throughout.
Close to many restaurants, bars etc including Eugene & Co., Chicky's General Store, Nathan's Bagels, Warude, Bed-Vine Wine and Spirits etc.
Closest subway is the Kingston/Throop A/C train. The B-26 bus is a block away.
Listing Agent
![Mick O'Connor]() mick.oconnor@compass.com
mick.oconnor@compass.comP: 347.439.7006
Amenities
- Duplex
- Primary Ensuite
- Deck
- Built-Ins
- Private Entrance
- Hardwood Floors
- High Ceilings
- Bay Windows
Location
Property Details for 286 Hancock Street, Unit 1
| Status | Rented |
|---|---|
| Days on Market | 95 |
| Rental Incentives | - |
| Available Date | 07/15/2019 |
| Lease Term | 12-24 months |
| Furnished | - |
| Total Rooms | 6.0 |
| Compass Type | Rental |
| MLS Type | Duplex |
| Year Built | 1901 |
| County | Kings County |
Building
286 Hancock St
Location
Building Information for 286 Hancock Street, Unit 1
Property History for 286 Hancock Street, Unit 1
| Date | Event & Source | Price | Appreciation |
|---|
| Date | Event & Source | Price |
|---|
For completeness, Compass often displays two records for one sale: the MLS record and the public record.
Schools near 286 Hancock Street, Unit 1
Rating | School | Type | Grades | Distance |
|---|---|---|---|---|
| Public - | PK to 5 | |||
| Public - | 6 to 8 | |||
| Public - | 10 to 12 | |||
| Public - | 10 to 12 |
Rating | School | Distance |
|---|---|---|
P.S. 93 William H Prescott PublicPK to 5 | ||
Satellite East Middle School Public6 to 8 | ||
Bedford Stuyvesant Prepretory High School Public10 to 12 | ||
Brooklyn Academy High School Public10 to 12 |
School ratings and boundaries are provided by GreatSchools.org and Pitney Bowes. This information should only be used as a reference. Proximity or boundaries shown here are not a guarantee of enrollment. Please reach out to schools directly to verify all information and enrollment eligibility.
Neighborhood Map and Transit
No guarantee, warranty or representation of any kind is made regarding the completeness or accuracy of descriptions or measurements (including square footage measurements and property condition), such should be independently verified, and Compass expressly disclaims any liability in connection therewith. Photos may be virtually staged or digitally enhanced and may not reflect actual property conditions. No financial or legal advice provided. Equal Housing Opportunity.
This information is not verified for authenticity or accuracy and is not guaranteed and may not reflect all real estate activity in the market. ©2024 The Real Estate Board of New York, Inc., All rights reserved. The source of the displayed data is either the property owner or public record provided by non-governmental third parties. It is believed to be reliable but not guaranteed. This information is provided exclusively for consumers’ personal, non-commercial use. The data relating to real estate for sale on this website comes in part from the IDX Program of OneKey® MLS. Information Copyright 2024, OneKey® MLS. All data is deemed reliable but is not guaranteed accurate by Compass. See Terms of Service for additional restrictions. Compass · Tel: 212-913-9058 · New York, NY Listing information for certain New York City properties provided courtesy of the Real Estate Board of New York’s Residential Listing Service (the "RLS"). The information contained in this listing has not been verified by the RLS and should be verified by the consumer. The listing information provided here is for the consumer’s personal, non-commercial use. Retransmission, redistribution or copying of this listing information is strictly prohibited except in connection with a consumer's consideration of the purchase and/or sale of an individual property. This listing information is not verified for authenticity or accuracy and is not guaranteed and may not reflect all real estate activity in the market. ©2024 The Real Estate Board of New York, Inc., all rights reserved. This information is not guaranteed, should be independently verified and may not reflect all real estate activity in the market. Offers of compensation set forth here are for other RLSParticipants only and may not reflect other agreements between a consumer and their broker.©2024 The Real Estate Board of New York, Inc., All rights reserved.















