680 Decatur Street
680 Decatur Street
Sold 2/27/20
Sold 2/27/20
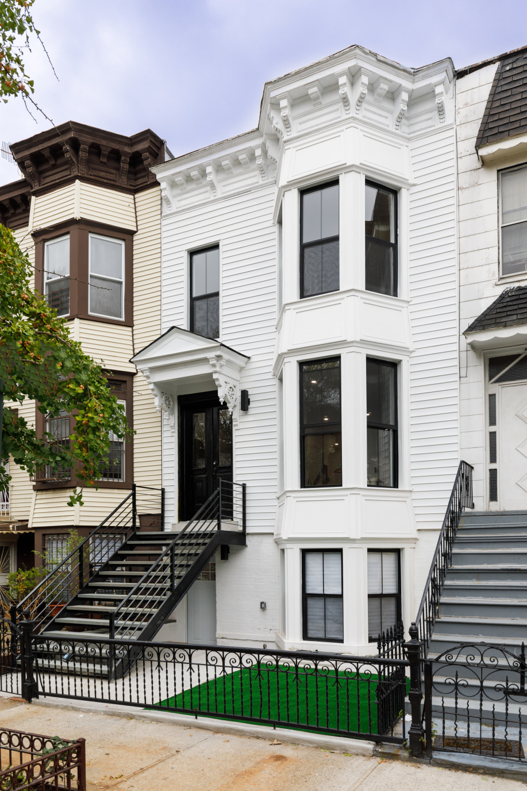
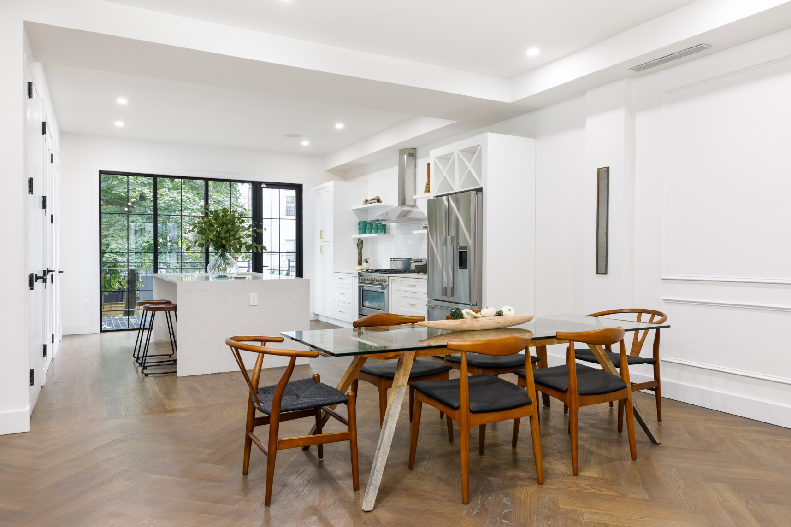
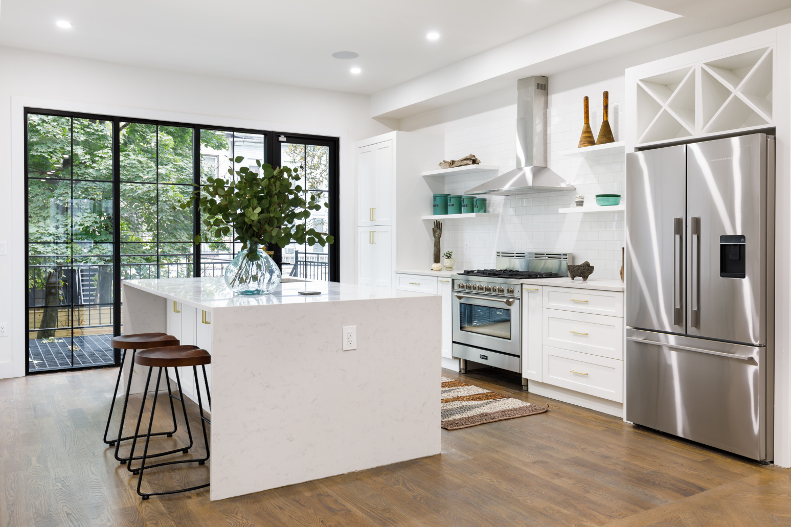
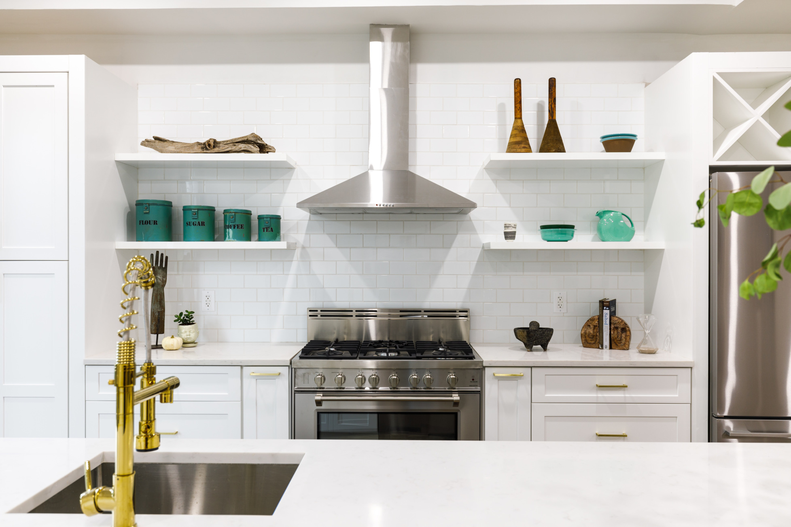
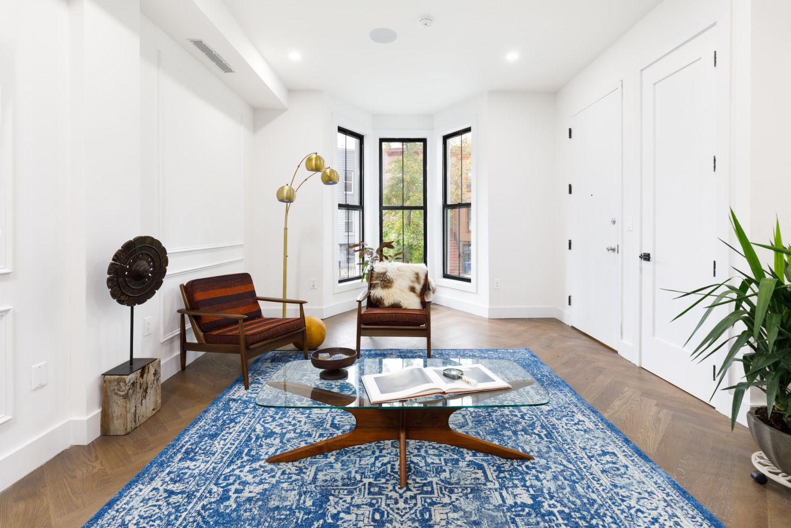
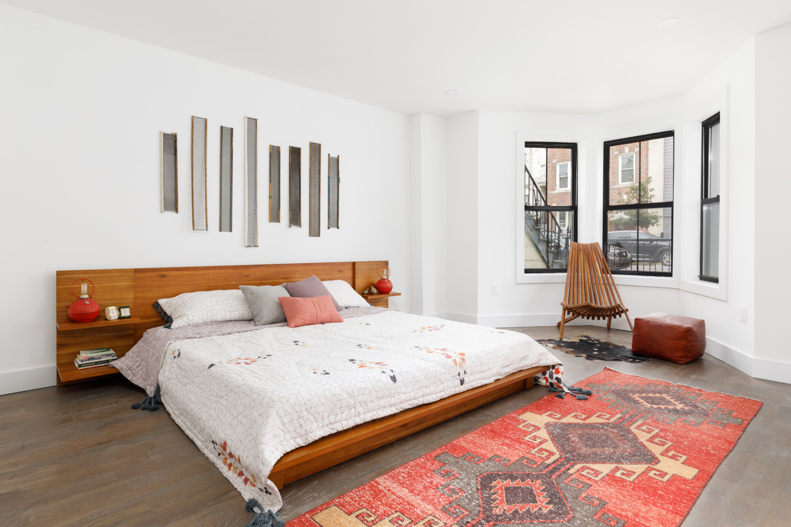
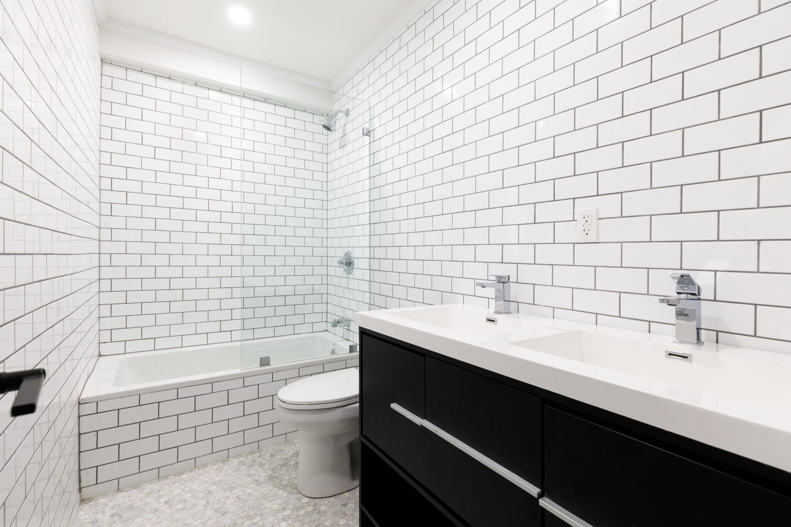
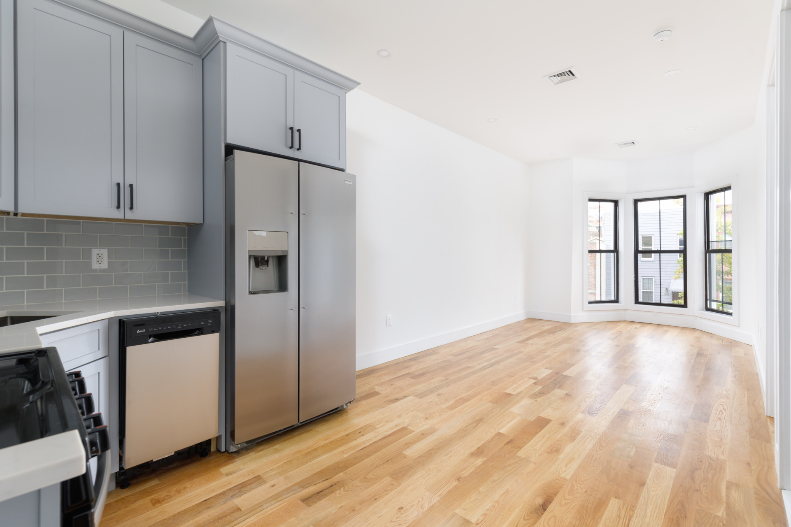
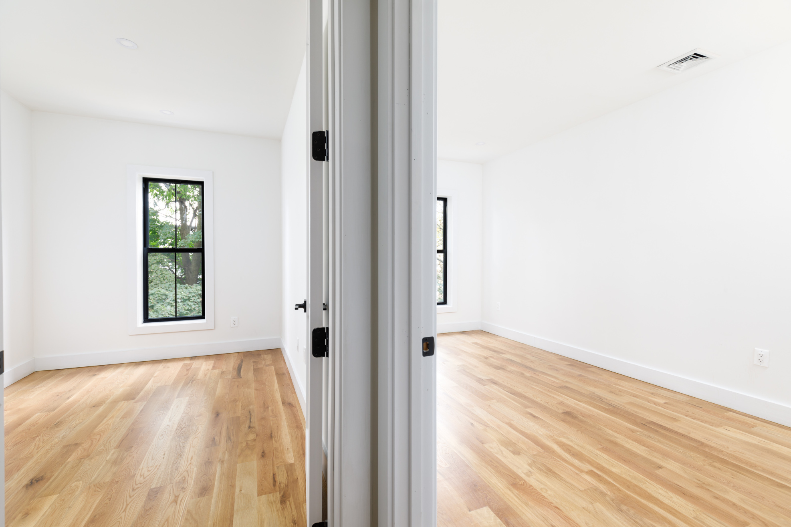
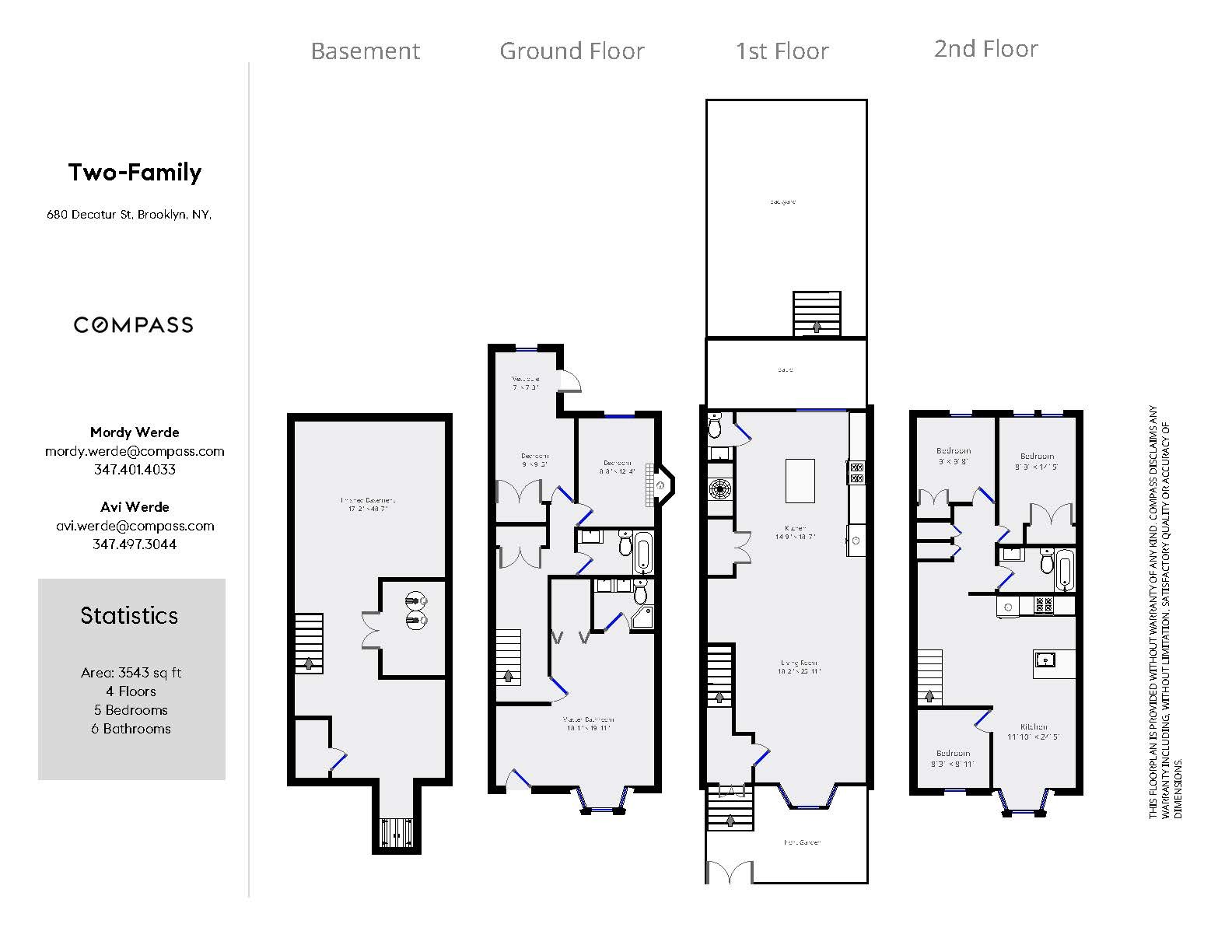
Description
680 Decatur St is a fully renovated two-family townhome on a beautiful Bedstuy block. The house features a three bedroom two and a half bathroom owner's lower duplex with direct access to the finished basement, and a three-bedroom one-bathroom upper level rental.
This lovely home has herringbone hardwood flooring, central heat and a/c, Bluetooth speakers in the ceiling, parlor level is coupled with large windows that flood the house with light...Gut Renovated 2-family bordering Bedstuy and Bushwick.
680 Decatur St is a fully renovated two-family townhome on a beautiful Bedstuy block. The house features a three bedroom two and a half bathroom owner's lower duplex with direct access to the finished basement, and a three-bedroom one-bathroom upper level rental.
This lovely home has herringbone hardwood flooring, central heat and a/c, Bluetooth speakers in the ceiling, parlor level is coupled with large windows that flood the house with light all day long.
The kitchen and dining room welcomes in warm sunshine through a wall of windows that includes a glass door leading to the deck overlooking the garden. Perfect for entertaining, the large galley kitchen is a chef's dream featuring a center island that has a breakfast bar with room for stools plus tons of cabinets and counter space.
The master bedroom features stained oak flooring, a on-suite bathroom with double vanities, and a walk-in closet. The garden level also has 2 large bedrooms with a full bathroom and double vanity.
The top level hosts 3 large bedrooms with closets, a spacious kitchen and living room, central heat and A/C, with a washer/dryer in unit. The rental unit was designed with separate meters to maximize the income for the owner.
The property is situated on a tree lined block around the corner from Marion Hopkinson Park. Two blocks from the J/Z trains at Chauncey, four from the L at Bushwick Aberdeen, and five from the C at Rockaway- you can be in Manhattan in less than 30 minutes! Easy street parking, multiple bike lanes and convenient city buses, and a short drive to the Jackie Robinson Parkway and Highland Park. Little Skips East Cafe, Lady Moo Moo's Ice Cream Shop, Covert Cocktail Club, Sonora, Uncle Fred's and Daily Press Coffee are just a few of the local neighborhood hotspots to enjoy- and more are popping up often!
Listing Agents
![Mordy Werde]() mordy.werde@compass.com
mordy.werde@compass.comP: 347.401.4033
![Avi Werde]() avi.werde@compass.com
avi.werde@compass.comP: 305.209.6223
Amenities
- Primary Ensuite
- Hardwood Floors
- Walk Up
- Central AC
- Double Refrigerator
- Total Renovation
- Eat-in Kitchen
- Chef's Kitchen
Location
Property Details for 680 Decatur Street
| Status | Sold |
|---|---|
| Days on Market | 65 |
| Taxes | $334 / month |
| Maintenance | - |
| Min. Down Pymt | 20% |
| Total Rooms | 4.0 |
| Compass Type | Townhouse |
| MLS Type | Single Family |
| Year Built | 1910 |
| Lot Size | 1,925 SF / 19' x 100' |
| County | Kings County |
Building
680 Decatur St
Location
Building Information for 680 Decatur Street
Payment Calculator
$8,793 per month
30 year fixed, 7.25% Interest
$8,459
$334
$0
Property History for 680 Decatur Street
| Date | Event & Source | Price | Appreciation | Link |
|---|
| Date | Event & Source | Price |
|---|
For completeness, Compass often displays two records for one sale: the MLS record and the public record.
Public Records for 680 Decatur Street
Schools near 680 Decatur Street
Rating | School | Type | Grades | Distance |
|---|---|---|---|---|
| Public - | PK to 5 | |||
| Public - | PK to 8 | |||
| Public - | 6 to 12 | |||
| Public - | PK to 8 |
Rating | School | Distance |
|---|---|---|
P.S. Is 137 Rachael Jean Mitchell PublicPK to 5 | ||
P.S. Is 155 Nicholas Herkimer PublicPK to 8 | ||
Eagle Academy for Young Men II Public6 to 12 | ||
P.S. 178 Saint Clair Mckelway PublicPK to 8 |
School ratings and boundaries are provided by GreatSchools.org and Pitney Bowes. This information should only be used as a reference. Proximity or boundaries shown here are not a guarantee of enrollment. Please reach out to schools directly to verify all information and enrollment eligibility.
Neighborhood Map and Transit
Similar Homes
Similar Sold Homes
Homes for Sale near Bedford-Stuyvesant
Neighborhoods
Cities
No guarantee, warranty or representation of any kind is made regarding the completeness or accuracy of descriptions or measurements (including square footage measurements and property condition), such should be independently verified, and Compass expressly disclaims any liability in connection therewith. Photos may be virtually staged or digitally enhanced and may not reflect actual property conditions. No financial or legal advice provided. Equal Housing Opportunity.
This information is not verified for authenticity or accuracy and is not guaranteed and may not reflect all real estate activity in the market. ©2024 The Real Estate Board of New York, Inc., All rights reserved. The source of the displayed data is either the property owner or public record provided by non-governmental third parties. It is believed to be reliable but not guaranteed. This information is provided exclusively for consumers’ personal, non-commercial use. The data relating to real estate for sale on this website comes in part from the IDX Program of OneKey® MLS. Information Copyright 2024, OneKey® MLS. All data is deemed reliable but is not guaranteed accurate by Compass. See Terms of Service for additional restrictions. Compass · Tel: 212-913-9058 · New York, NY Listing information for certain New York City properties provided courtesy of the Real Estate Board of New York’s Residential Listing Service (the "RLS"). The information contained in this listing has not been verified by the RLS and should be verified by the consumer. The listing information provided here is for the consumer’s personal, non-commercial use. Retransmission, redistribution or copying of this listing information is strictly prohibited except in connection with a consumer's consideration of the purchase and/or sale of an individual property. This listing information is not verified for authenticity or accuracy and is not guaranteed and may not reflect all real estate activity in the market. ©2024 The Real Estate Board of New York, Inc., all rights reserved. This information is not guaranteed, should be independently verified and may not reflect all real estate activity in the market. Offers of compensation set forth here are for other RLSParticipants only and may not reflect other agreements between a consumer and their broker.©2024 The Real Estate Board of New York, Inc., All rights reserved.











