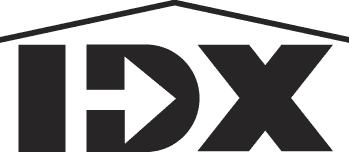Diamond Ridge, Castle Rock, CO Homes for Sale & Real Estate
To view more listings near Diamond Ridge, try one of these:


2
Beds
3
Baths
2,079
Sq. Ft.


3
Beds
3
Baths
1,831
Sq. Ft.


2
Beds
3
Baths
1,742
Sq. Ft.


2
Beds
2
Baths
932
Sq. Ft.


2
Beds
2
Baths
932
Sq. Ft.


5
Beds
3
Baths
4,347
Sq. Ft.

Virtual Tour

2
Beds
2
Baths
932
Sq. Ft.


5
Beds
6
Baths
9,028
Sq. Ft.


$2,495,000
5261 Knobcone Drive
Castle Rock, CO 80108
6
Beds
8
Baths
7,217
Sq. Ft.

Virtual Tour

6
Beds
5
Baths
7,718
Sq. Ft.

Virtual Tour

$1,689,000
5025 Knobcone Drive
Castle Rock, CO 80108
5
Beds
5
Baths
6,429
Sq. Ft.


5
Beds
4
Baths
3,529
Sq. Ft.


5
Beds
5
Baths
5,515
Sq. Ft.


5
Beds
6
Baths
5,546
Sq. Ft.


4
Beds
4
Baths
6,270
Sq. Ft.


2
Beds
2
Baths
1,429
Sq. Ft.



5
Beds
4
Baths
5,517
Sq. Ft.


-
Beds
-
Baths
-
Sq. Ft.

Virtual Tour

4
Beds
6
Baths
6,413
Sq. Ft.

Virtual Tour
Open: 4/27 11:00AM - 02:00PM
New

4
Beds
4
Baths
6,271
Sq. Ft.


4
Beds
3
Baths
3,119
Sq. Ft.


4
Beds
4
Baths
3,495
Sq. Ft.


5
Beds
5
Baths
6,884
Sq. Ft.

Listed By Compass

Virtual Tour

5
Beds
4
Baths
4,391
Sq. Ft.


4
Beds
4
Baths
4,602
Sq. Ft.


$1,000,000
2880 Keepsake Way
Castle Rock, CO 80109
5
Beds
5
Baths
5,820
Sq. Ft.

Virtual Tour
New

6
Beds
5
Baths
4,919
Sq. Ft.

Listed By Compass
Open: 4/27 12:00PM - 03:00PM


4
Beds
4
Baths
5,576
Sq. Ft.


4
Beds
5
Baths
5,576
Sq. Ft.


5
Beds
5
Baths
5,433
Sq. Ft.


4
Beds
4
Baths
4,167
Sq. Ft.

Virtual Tour

$1,215,000
483 Hyland Drive
Castle Rock, CO 80108
6
Beds
5
Baths
4,909
Sq. Ft.



3
Beds
3
Baths
2,071
Sq. Ft.


2
Beds
3
Baths
1,920
Sq. Ft.


$5,500,000
662 Yankakee Drive
Castle Rock, CO 80108
6
Beds
9
Baths
10,800
Sq. Ft.

Virtual Tour
Open: 4/28 02:00PM - 04:00PM

$1,795,000
477 Silbrico Way
Castle Rock, CO 80108
5
Beds
5
Baths
6,063
Sq. Ft.