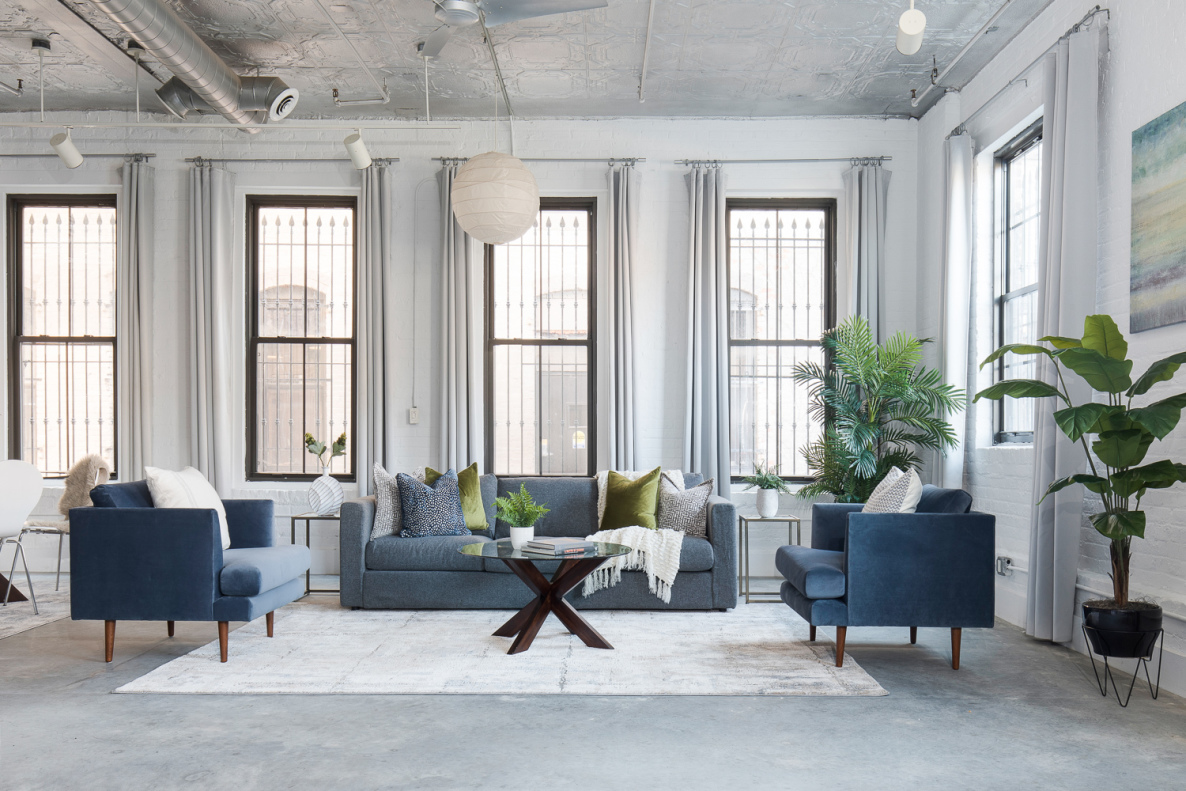10 Williams Street, Unit 13
10 Williams Street, Unit 13
Private Exclusive
Sold 2/3/21
Private Exclusive
Sold 2/3/21
































Description
Sophisticated and chic, this truly one of a kind loft features striking architectural details such as oversized windows, 11’ tin ceilings, posts & beams, exposed duct work and polished concrete flooring. The open concept layout has a flexible floorplan that allows you to move about the space without bounds, or add walls to segment the space according to your needs (similar units in the building have 1-2 bedrooms). A luxe walk-in closet to be envied comes with washer/dryer inside. The well-appointed...
Sophisticated and chic, this truly one of a kind loft features striking architectural details such as oversized windows, 11’ tin ceilings, posts & beams, exposed duct work and polished concrete flooring. The open concept layout has a flexible floorplan that allows you to move about the space without bounds, or add walls to segment the space according to your needs (similar units in the building have 1-2 bedrooms). A luxe walk-in closet to be envied comes with washer/dryer inside. The well-appointed modern kitchen has granite counters, stainless appliances, sleek grey cabinetry, working island & a bar perfect for entertaining. An inviting master bathroom comes with soaking tub and marble vanity. Add in central HVAC, deeded parking space in gated lot, common roof deck with panoramic views of Boston and deeded basement storage and you have it made! Convenient to orange and silver line, Mass Ave/Harvard Sq Bus and 93. Why pay South End prices when you’re a block away in this amazing space!
Listing Agents
![Eric Johnson]() ericjohnson@compass.com
ericjohnson@compass.comP: 203.893.8316
![Bill MacDonald]() bill.macdonald@compass.com
bill.macdonald@compass.comP: 857.540.1779
Property Details for 10 Williams Street, Unit 13
Amenities
- Elevator
- Dryer
- Washer
- Central AC
- Central Heating
- Common Roof Deck
- Barbecue Area
- Common Garden
Location
Property Details for 10 Williams Street, Unit 13
| Status | Sold |
|---|---|
| Days on Market | - |
| Taxes | - |
| HOA Fees | - |
| Condo/Co-op Fees | - |
| Compass Type | Condo |
| MLS Type | - |
| Year Built | - |
| County | Suffolk County |
Location
Building Information for 10 Williams Street, Unit 13
Payment Calculator
$3,846 per month
30 year fixed, 7.25% Interest
$3,411
$435
$0
Property Information for 10 Williams Street, Unit 13
- Total Rooms: 4
Property History for 10 Williams Street, Unit 13
| Date | Event & Source | Price | Appreciation |
|---|
| Date | Event & Source | Price |
|---|
For completeness, Compass often displays two records for one sale: the MLS record and the public record.
Public Records for 10 Williams Street, Unit 13
Schools near 10 Williams Street, Unit 13
Rating | School | Type | Grades | Distance |
|---|---|---|---|---|
| Public - | PK to 8 | |||
| Public - | 7 to 12 | |||
| Public - | 6 to 12 | |||
| Public - | 9 to 12 |
Rating | School | Distance |
|---|---|---|
Orchard Gardens K-8 School PublicPK to 8 | ||
O'bryant School Math/Science Public7 to 12 | ||
Dearborn Middle School Public6 to 12 | ||
Madison Park High Public9 to 12 |
School ratings and boundaries are provided by GreatSchools.org and Pitney Bowes. This information should only be used as a reference. Proximity or boundaries shown here are not a guarantee of enrollment. Please reach out to schools directly to verify all information and enrollment eligibility.
Similar Homes
Similar Sold Homes
Homes for Sale near Roxbury
Neighborhoods
- South End
- Washington Park
- Mount Pleasant Historic District
- Sav-Mor
- Moreland Street Historic District
- Highland Park
- Columbia Point
- Dudley Triangle
- Harrison Lenox
- Franklin Field North
- Hyde Square
- Egleston Square
- Lower Roxbury
- Dudley-Brunswick King
- Dudley Station Historic District
- Uphams Corner
- Jones Hill
- Mission Hill
- Frederick Douglass Square Historic District
- Shawmut
Cities
No guarantee, warranty or representation of any kind is made regarding the completeness or accuracy of descriptions or measurements (including square footage measurements and property condition), such should be independently verified, and Compass expressly disclaims any liability in connection therewith. Photos may be virtually staged or digitally enhanced and may not reflect actual property conditions. No financial or legal advice provided. Equal Housing Opportunity.
The property listing data and information, or the images, set forth herein were provided to MLS Property Information Network, Inc., Martha's Vineyard MLS, CCIMLS, Link MLS, and Berkshire County Board of REALTORS from third party sources, including sellers, lessors and public records, and were compiled by MLS Property Information Network, Inc., Martha's Vineyard MLS, CCIMLS, Link MLS, and Berkshire County Board of REALTORS. The property listing data and information, and the images, are for the personal, non-commercial use of consumers having a good faith interest in purchasing or leasing listed properties of the type displayed to them and may not be used for any purpose other than to identify prospective properties which such consumers may have a good faith interest in purchasing or leasing. MLS Property Information Network, Inc., Martha's Vineyard MLS, CCIMLS, Link MLS, and Berkshire County Board of REALTORS and its subscribers disclaim any and all representations and warranties as to the accuracy of the property listing data and information, or as to the accuracy of any of the images, set forth herein.

































