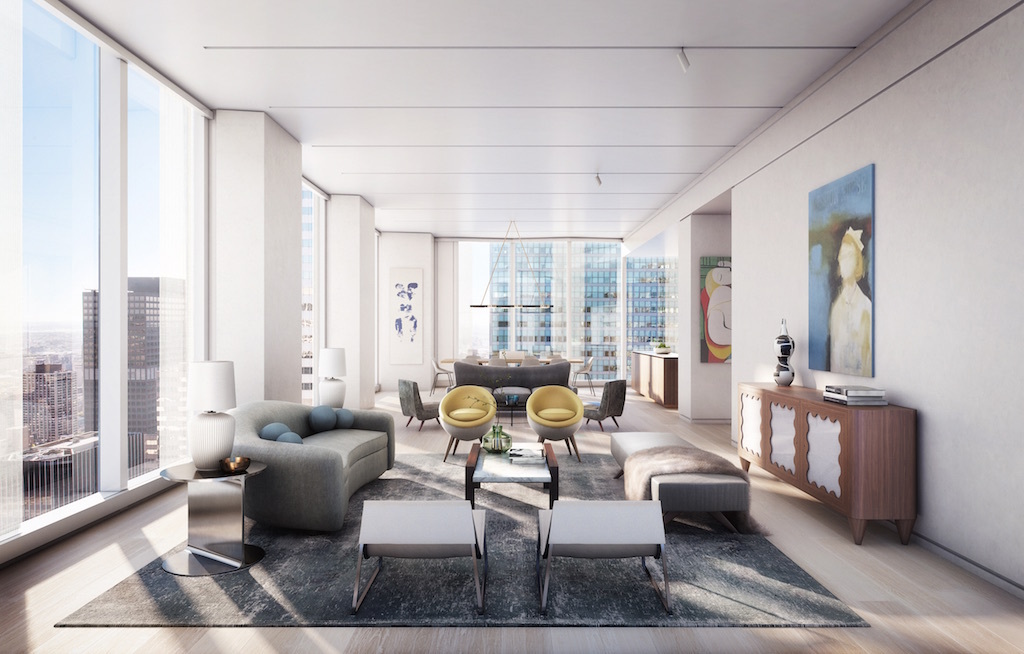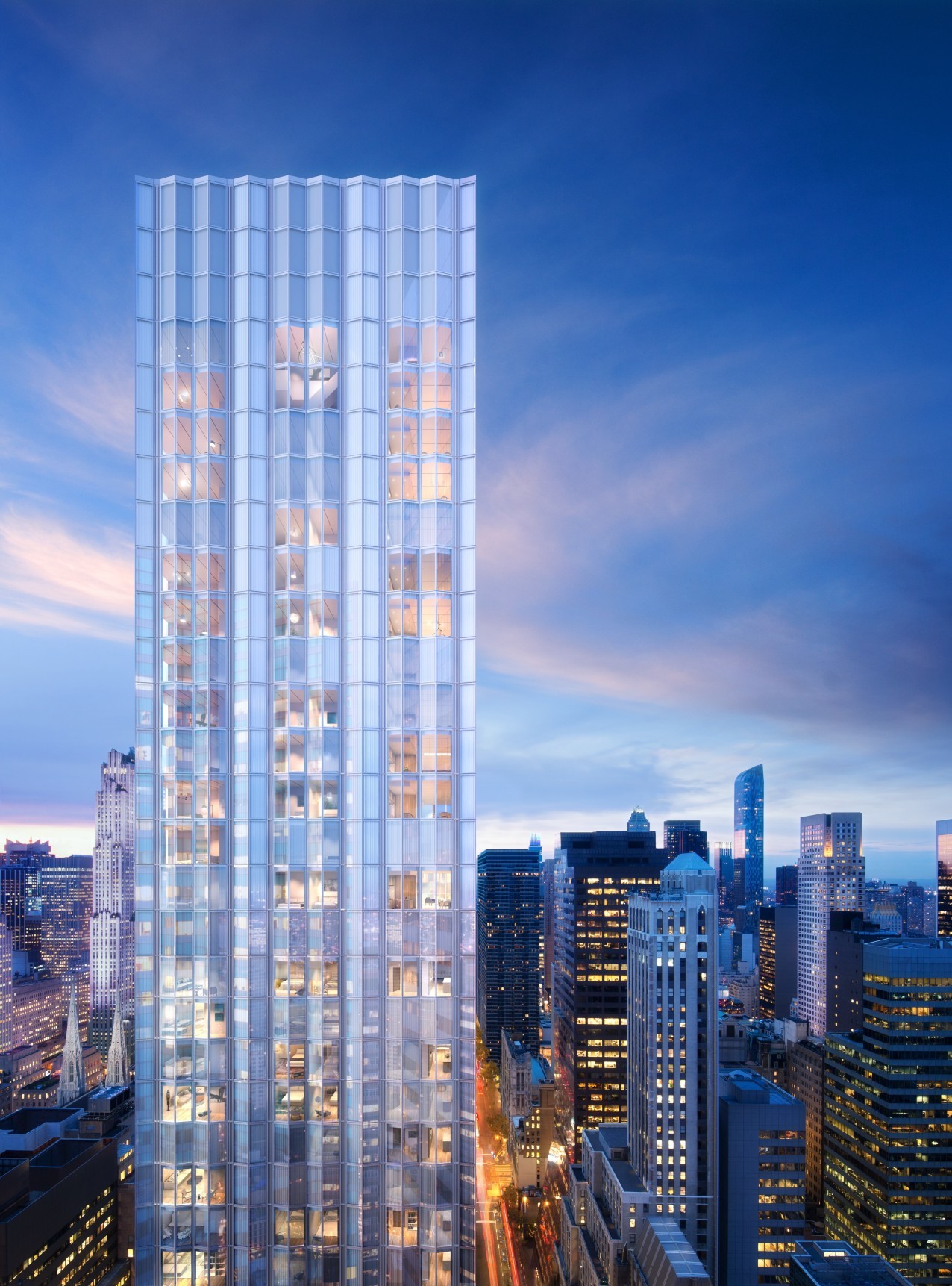100 East 53rd Street, Unit 49A
100 East 53rd Street, Unit 49A
Permanently Off Market
Permanently Off Market















Description
The Foster + Partners-designed open chef’s kitchen features wire-brushed oak cabinetry with integrated pulls and bronze detailing, cabinet-fronted Gaggenau and Sub-Zero stainless steel appliances including wine storage, a 96” X 26” center island, and Italian Carrara marble knife edge countertops and backsplash with embedded ventilation and LED lighting – a true culinary delight that allows for seamless entertaining.
The private corner master bedroom suite with southern and eastern exposures is outfitted with a grand dressing room and a tranquil five-fixture ensuite bathroom with sweeping city views adorned with heated Silver Striatio travertine floors, wire-brushed oak vanity with Silver Striato travertine slab countertop and integrated sink, recessed medicine cabinets with LED lighting, freestanding Apaiser soaking tub, glass-enclosed steam shower and water closet, and complemented with Aquabrass fixtures throughout.
This elegant and modern residence is further enhanced by southern, western, northern, and eastern exposures, a private guest powder room, private service elevator access, concealed Miele washer and dryer, LED lighting throughout, seamlessly integrated linear diffusers, supplemental perimeter under-floor radiant heating, and year-round zoned temperature control via a 4-pipe fan coil HVAC system. Interiors elegantly conceal service functions, balance soaring views and domestic intimacy, and allocate generous space for art.
Acclaimed French Chef Joël Robuchon will occupy the first two levels of One Hundred East Fifty Third Street, with a gourmet marketplace on the ground level, and a fine dining restaurant on the second. Joseph Dirand, the award winning architect and interior designer, will head the design. Residents of One Hundred East Fifty Third Street will have exclusive access to in-residence dining in addition to reservation and seating privileges at the restaurant.
Hotel-like amenities also include a wellness facility, 60-foot sunlit swimming pool, sauna and steam room, yoga and pilates rooms, highly-curated residential library and residential ounges. In all, One Hundred East Fifty Third Street is not simply a jewel of contemporary architecture, but also an invitation to rethink one’s standards of comfort and elegance.
Located off Park Avenue in the heart of the Midtown Cultural District - One Hundred East Fifty Third Street is at the epicenter of New York’s entertainment, business, and cultural community. This intersection of global business and world-class culture boasts incomparable dining, art, luxury shopping on the world famous Fifth Avenue corridor, Central Park, architectural icons, landmark performance venues, and other symbols of the city’s unique energy.
Artist renderings reflect the planned scale and interior design and are subject to the sponsor’s right to make changes to material specifications and design. Views shown are approximate and will vary depending on unit and floor. Not all residences contain the same material specifications, finishes and appliances. All dimensions are approximate and subject to construction variances. Plans, layouts, and dimensions may contain minor variations from floor to floor. Sponsor reserves right to make changes in accordance with the terms of the Offering Plan. The complete offering terms are in an Offering Plan available from the Sponsor, File No. CD# 15-0075. Sponsor: 610 Lexington Property LLC, 390 Park Avenue, 3rd Floor, New York, N.Y. 10022. We are pledged to the letter and the spirit of U.S. policy for the achievement of equal housing opportunity throughout the Nation. We encourage and support an affirmative advertising and marketing program in which there are no barriers to obtaining housing because of race, color, religion, sex, handicap, familial status or national origin.
Listing Agents
![Leonard Steinberg]() ls@compass.com
ls@compass.comP: 917.385.0565
![Julia Hoagland]() jhoagland@compass.com
jhoagland@compass.comP: 646.696.1372
Amenities
- Floor Thru
- Entire Floor
- Primary Ensuite
- Doorman
- Full-Time Doorman
- Concierge
- River Views
- Central Park Views
Location
Property Details for 100 East 53rd Street, Unit 49A
| Status | Permanently Off Market |
|---|---|
| Days on Market | 1 |
| Taxes | $6,346 / month |
| Maintenance | $5,331 / month |
| Min. Down Pymt | - |
| Total Rooms | 5.0 |
| Compass Type | - |
| MLS Type | - |
| Year Built | 2017 |
| Lot Size | - |
| County | New York County |
Building
100 East 53rd Street
Location
Building Information for 100 East 53rd Street, Unit 49A
Payment Calculator
$83,988 per month
30 year fixed, 7.25% Interest
$72,311
$6,346
$5,331
Property History for 100 East 53rd Street, Unit 49A
| Date | Event & Source | Price | Appreciation | Link |
|---|
| Date | Event & Source | Price |
|---|
For completeness, Compass often displays two records for one sale: the MLS record and the public record.
Public Records for 100 East 53rd Street, Unit 49A
Schools near 100 East 53rd Street, Unit 49A
Rating | School | Type | Grades | Distance |
|---|---|---|---|---|
| Public - | PK to 5 | |||
| Public - | 6 to 8 | |||
| Public - | 6 to 8 | |||
| Public - | 6 to 8 |
Rating | School | Distance |
|---|---|---|
P.S. 59 Beekman Hill International PublicPK to 5 | ||
Nyc Lab Ms For Collaborative Studies Public6 to 8 | ||
Lower Manhattan Community Middle School Public6 to 8 | ||
Jhs 104 Simon Baruch Public6 to 8 |
School ratings and boundaries are provided by GreatSchools.org and Pitney Bowes. This information should only be used as a reference. Proximity or boundaries shown here are not a guarantee of enrollment. Please reach out to schools directly to verify all information and enrollment eligibility.
Similar Homes
Similar Sold Homes
Homes for Sale near Midtown East
Neighborhoods
Cities
No guarantee, warranty or representation of any kind is made regarding the completeness or accuracy of descriptions or measurements (including square footage measurements and property condition), such should be independently verified, and Compass expressly disclaims any liability in connection therewith. Photos may be virtually staged or digitally enhanced and may not reflect actual property conditions. No financial or legal advice provided. Equal Housing Opportunity.
This information is not verified for authenticity or accuracy and is not guaranteed and may not reflect all real estate activity in the market. ©2024 The Real Estate Board of New York, Inc., All rights reserved. The source of the displayed data is either the property owner or public record provided by non-governmental third parties. It is believed to be reliable but not guaranteed. This information is provided exclusively for consumers’ personal, non-commercial use. The data relating to real estate for sale on this website comes in part from the IDX Program of OneKey® MLS. Information Copyright 2024, OneKey® MLS. All data is deemed reliable but is not guaranteed accurate by Compass. See Terms of Service for additional restrictions. Compass · Tel: 212-913-9058 · New York, NY Listing information for certain New York City properties provided courtesy of the Real Estate Board of New York’s Residential Listing Service (the "RLS"). The information contained in this listing has not been verified by the RLS and should be verified by the consumer. The listing information provided here is for the consumer’s personal, non-commercial use. Retransmission, redistribution or copying of this listing information is strictly prohibited except in connection with a consumer's consideration of the purchase and/or sale of an individual property. This listing information is not verified for authenticity or accuracy and is not guaranteed and may not reflect all real estate activity in the market. ©2024 The Real Estate Board of New York, Inc., all rights reserved. This information is not guaranteed, should be independently verified and may not reflect all real estate activity in the market. Offers of compensation set forth here are for other RLSParticipants only and may not reflect other agreements between a consumer and their broker.©2024 The Real Estate Board of New York, Inc., All rights reserved.
















