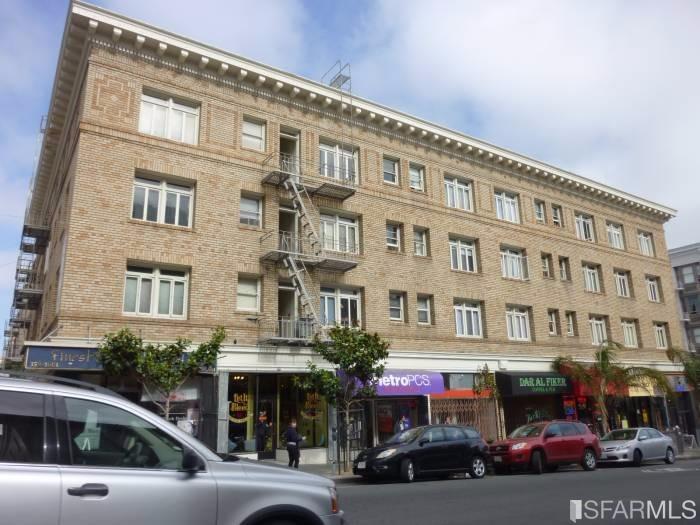1086 Post Street, Unit 416
1086 Post Street, Unit 416
Leased
Leased

















Description
Property Details for 1086 Post Street, Unit 416
Location
Property Details for 1086 Post Street, Unit 416
| Status | Leased |
|---|---|
| MLS # | 487261 |
| Days on Compass | 27 |
| Rental Incentives | - |
| Available Date | - |
| Lease Term | - |
| Furnished | - |
| Compass Type | Rental |
| MLS Type | Apartment Lease / Apartment |
| Year Built | 1917 |
| Lot Size | - |
| County | San Francisco County |
Location
Building Information for 1086 Post Street, Unit 416
Property Information for 1086 Post Street, Unit 416
- Floor Num: 4
- Floor Type: Hardwood, Tile
- Possible Bedrooms: 0
- Bathrooms: 1.00
- Bedrooms: 3
- Heating Cooling: Steam
- Main Level: 2 Bedrooms, 1 Bath, Kitchen
- Kitchen: 220 Volt Wiring, Gas Range, Refrigerator, Freezer, Marble Counter, Remodeled
- Laundry Appliances: In Laundry Room
- Bath Type Includes: Shower Over Tub, Tile, Remodeled
- Family Room: View
- Common Areas: Lndry Facilty-Coin
- Den Bonus Room: 0.0
- Special Features: Intercom, Elevator/Lift
- Monthly Parking Fees: 250.00
- Parking Access: Independent
- Parking Features: Enclosed, Attached, Interior Access, Automatic Door, Guest Spaces, Size Limited, Garage
- RATIO Current Price By SQFT: $0
- Year Built: 1917
- Restrictions: Pets-Cats Only
- Total Num Of Rooms: 4
- Square Footage: 600.00
- Square Footage Source: Per Owner
- Num of Units: 48
- Lease Type: Net
- Zoning: POLK
- City: San Francisco
- County: San Francisco
- District: SF District 8
- Driveway Sidewalks: Paved Driveway, Paved Sidewalks
- Shopping: 1 Block
- Transportation: 1 Block
- Acres: .00
- Blk Lt APN: 0692012
- Lot Square Footage: 0
Property History for 1086 Post Street, Unit 416
| Date | Event & Source | Price | Appreciation |
|---|
| Date | Event & Source | Price |
|---|
For completeness, Compass often displays two records for one sale: the MLS record and the public record.
Schools near 1086 Post Street, Unit 416
Rating | School | Type | Grades | Distance |
|---|---|---|---|---|
| Public - | K to 5 | |||
| Public - | 6 to 8 | |||
| Charter - | 9 to 12 | |||
| Public - | K to 5 |
Rating | School | Distance |
|---|---|---|
Redding Elementary School PublicK to 5 | ||
Marina Middle School Public6 to 8 | ||
Gateway High School Charter9 to 12 | ||
San Francisco Public Montessori School PublicK to 5 |
School ratings and boundaries are provided by GreatSchools.org and Pitney Bowes. This information should only be used as a reference. Proximity or boundaries shown here are not a guarantee of enrollment. Please reach out to schools directly to verify all information and enrollment eligibility.
No guarantee, warranty or representation of any kind is made regarding the completeness or accuracy of descriptions or measurements (including square footage measurements and property condition), such should be independently verified, and Compass expressly disclaims any liability in connection therewith. Photos may be virtually staged or digitally enhanced and may not reflect actual property conditions. No financial or legal advice provided. Equal Housing Opportunity.
Based on information from one of the following Multiple Listing Services: San Francisco Association of Realtors, the MLSListings MLS, the BAREIS MLS, the EBRD MLS, Shasta Association of REALTORS® Information being provided is for the visitor’s personal, noncommercial use and may not be used for any purpose other than to identify prospective properties visitor may be interested in purchasing. The data contained herein is copyrighted by San Francisco Association of Realtors, the MLSListings MLS, the BAREIS MLS, the EBRD MLS, Shasta Association of REALTORS® is protected by all applicable copyright laws. Any dissemination of this information is in violation of copyright laws and is strictly prohibited. Property information referenced on this web site comes from the Internet Data Exchange (IDX) program of the MLS. This web site may reference real estate listing(s) held by a brokerage firm other than the broker and/or agent who owns this web site. For the avoidance of doubt, the accuracy of all information, regardless of source, is deemed reliable but not guaranteed and should be personally verified through personal inspection by and/or with the appropriate professionals.
















