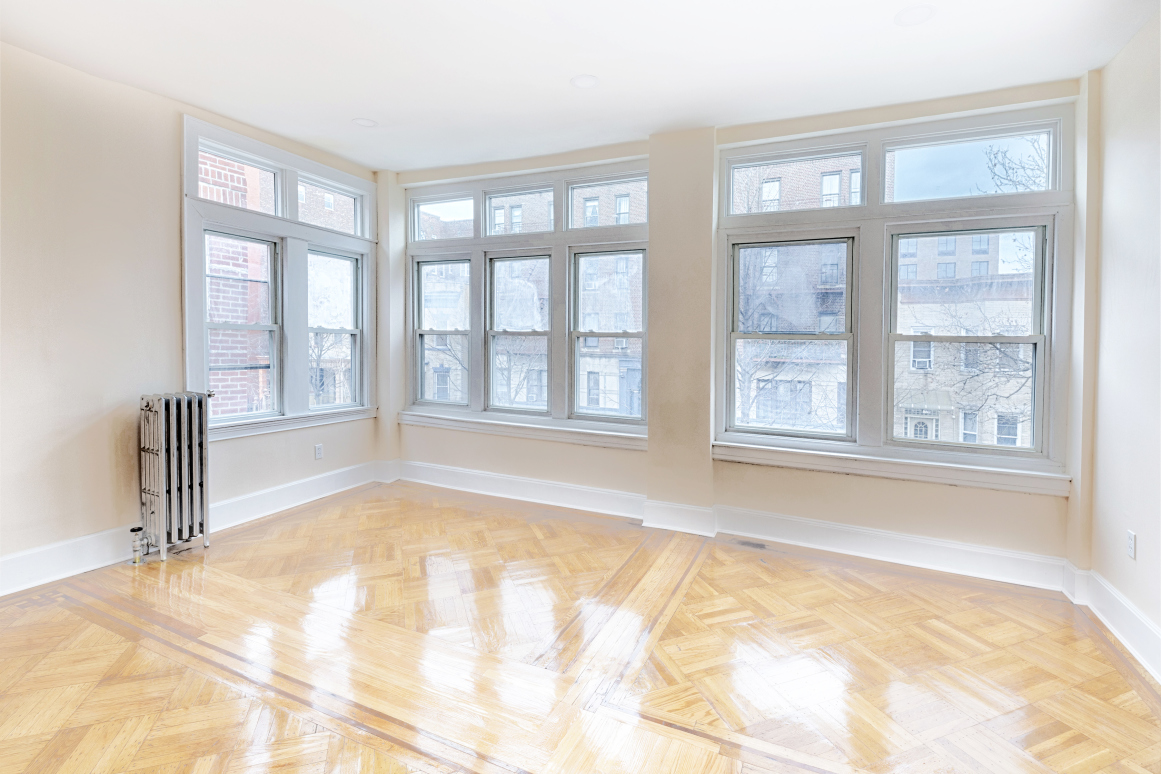111 Martense Street, Unit 2
111 Martense Street, Unit 2
Rented
Rented







Description
A careful renovation maximized the floor space of this sun-filled apartment featuring high ceilings, an eat-in kitchen, separate dining area, 15 windows and an expansive living space. The sprawling living/ dining area measures 603 square feet on its own, boasts ten windows with both southern and eastern exposure and could also easily accommodate a home office. Recessed lighting has also been...Enormous, bright and loft-like 2-bedroom, 1,220 square feet apartment on a classic Brooklyn townhouse block.
A careful renovation maximized the floor space of this sun-filled apartment featuring high ceilings, an eat-in kitchen, separate dining area, 15 windows and an expansive living space. The sprawling living/ dining area measures 603 square feet on its own, boasts ten windows with both southern and eastern exposure and could also easily accommodate a home office. Recessed lighting has also been added.
The completely renovated, windowed kitchen features brand new, stainless steel appliances and herring bone backsplash. There is a large pantry closet in addition to the built-in cherry kitchen cabinets. A hallway with skylight leads to the two bedrooms that are conveniently located at the rear of the apartment for privacy and quiet. There are six closets in the apartment providing ample storage space including a full-sized closet in the bathroom. The original wood floors have been refinished and add a touch of historic charm to the new, modern layout. Last but not least, the apartment has its own private entrance and hallway that can accommodate a coat and umbrella rack. A visual intercom and doorbell allow screening of visitors.
Both the 2-5 and B-Q subway lines are nearby for access to either the east or west side of Manhattan. Conveniently located in Flatbush near Prospect Park, the LeFrak Center, shops (Greenlight Bookstore, Awesome), bars (Midwood Flats, Erv’s, Glou) and restaurants (Camillo, Risbo, Bonafini).
Heat and hot water are provided by the landlord. No pets are allowed.
Amenities
- Floor Thru
- Entire Floor
- Hardwood Floors
- Walk Up
- Stainless Steel Appliances
- Gas Oven
- Renovated Kitchen and Bath
- Eat-in Kitchen
Location
Property Details for 111 Martense Street, Unit 2
| Status | Rented |
|---|---|
| Days on Market | 55 |
| Rental Incentives | No Fee |
| Available Date | 02/02/2020 |
| Lease Term | 12 months |
| Furnished | - |
| Total Rooms | 5.0 |
| Compass Type | Rental |
| MLS Type | - |
| Year Built | 1930 |
| County | Kings County |
Building
111 Martense St
Location
Building Information for 111 Martense Street, Unit 2
Property History for 111 Martense Street, Unit 2
| Date | Event & Source | Price | Appreciation |
|---|
| Date | Event & Source | Price |
|---|
For completeness, Compass often displays two records for one sale: the MLS record and the public record.
Schools near 111 Martense Street, Unit 2
Rating | School | Type | Grades | Distance |
|---|---|---|---|---|
| Public - | PK to 5 | |||
| Public - | 6 to 8 | |||
| Public - | 6 to 12 | |||
| Public - | 6 to 12 |
Rating | School | Distance |
|---|---|---|
P.S. 92 Adrian Hegeman PublicPK to 5 | ||
Parkside Preparatory Academy Public6 to 8 | ||
Science Tech And Research High School At Erasmus Public6 to 12 |
School ratings and boundaries are provided by GreatSchools.org and Pitney Bowes. This information should only be used as a reference. Proximity or boundaries shown here are not a guarantee of enrollment. Please reach out to schools directly to verify all information and enrollment eligibility.
No guarantee, warranty or representation of any kind is made regarding the completeness or accuracy of descriptions or measurements (including square footage measurements and property condition), such should be independently verified, and Compass expressly disclaims any liability in connection therewith. Photos may be virtually staged or digitally enhanced and may not reflect actual property conditions. No financial or legal advice provided. Equal Housing Opportunity.
This information is not verified for authenticity or accuracy and is not guaranteed and may not reflect all real estate activity in the market. ©2024 The Real Estate Board of New York, Inc., All rights reserved. The source of the displayed data is either the property owner or public record provided by non-governmental third parties. It is believed to be reliable but not guaranteed. This information is provided exclusively for consumers’ personal, non-commercial use. The data relating to real estate for sale on this website comes in part from the IDX Program of OneKey® MLS. Information Copyright 2024, OneKey® MLS. All data is deemed reliable but is not guaranteed accurate by Compass. See Terms of Service for additional restrictions. Compass · Tel: 212-913-9058 · New York, NY Listing information for certain New York City properties provided courtesy of the Real Estate Board of New York’s Residential Listing Service (the "RLS"). The information contained in this listing has not been verified by the RLS and should be verified by the consumer. The listing information provided here is for the consumer’s personal, non-commercial use. Retransmission, redistribution or copying of this listing information is strictly prohibited except in connection with a consumer's consideration of the purchase and/or sale of an individual property. This listing information is not verified for authenticity or accuracy and is not guaranteed and may not reflect all real estate activity in the market. ©2024 The Real Estate Board of New York, Inc., all rights reserved. This information is not guaranteed, should be independently verified and may not reflect all real estate activity in the market. Offers of compensation set forth here are for other RLSParticipants only and may not reflect other agreements between a consumer and their broker.©2024 The Real Estate Board of New York, Inc., All rights reserved.






