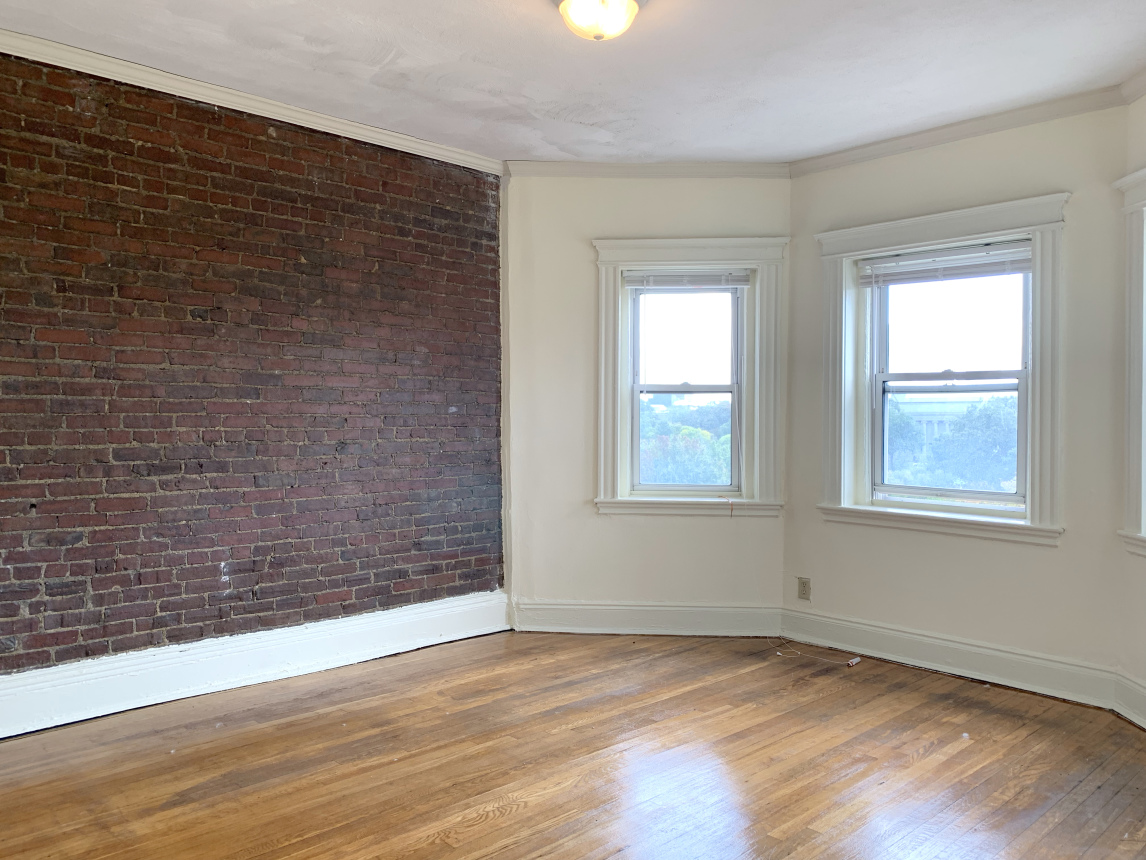111 Park Drive, Unit 58
111 Park Drive, Unit 58
Private Exclusive
Canceled
Private Exclusive
Canceled





Description
-sunny, bay windows
-exposed brick
-hardwood floors
-full tile bath and kitchen
Walking distance to Star Market, Target, Regal Cinema, and the restaurants of Fenway
Easy access multiple T stops and buses (Fenway, Kenmore, and Museum of Fine Arts; 47, 55, 1)
Easy access Longwood Medical Area and colleges (e.g. Northeastern, Berklee, BU, Emmanuel, Simmons)Top Floor One Bed overlooking The Fens!
-sunny, bay windows
-exposed brick
-hardwood floors
-full tile bath and kitchen
Walking distance to Star Market, Target, Regal Cinema, and the restaurants of Fenway
Easy access multiple T stops and buses (Fenway, Kenmore, and Museum of Fine Arts; 47, 55, 1)
Easy access Longwood Medical Area and colleges (e.g. Northeastern, Berklee, BU, Emmanuel, Simmons)
Listing Agent
![Daniel Mundo]() daniel.mundo@compass.com
daniel.mundo@compass.comP: 201.286.2258
Location
Property Details for 111 Park Drive, Unit 58
| Status | Canceled |
|---|---|
| Days on Market | - |
| Rental Incentives | No Fee |
| Available Date | 10/01/2019 |
| Lease Term | 12 months |
| Furnished | - |
| Compass Type | Rental |
| MLS Type | - |
| Year Built | - |
| Lot Size | - |
| County | Suffolk County |
Location
Building Information for 111 Park Drive, Unit 58
Schools near 111 Park Drive, Unit 58
Rating | School | Type | Grades | Distance |
|---|---|---|---|---|
| Public - | PK to 8 | |||
| Public - | 7 to 12 | |||
| Public - | 7 to 12 | |||
| Public - | 9 to 12 |
Rating | School | Distance |
|---|---|---|
Tobin K-8 School PublicPK to 8 | ||
Boston Latin School Public7 to 12 | ||
Carter Developmental Center Public7 to 12 | ||
Madison Park High Public9 to 12 |
School ratings and boundaries are provided by GreatSchools.org and Pitney Bowes. This information should only be used as a reference. Proximity or boundaries shown here are not a guarantee of enrollment. Please reach out to schools directly to verify all information and enrollment eligibility.
No guarantee, warranty or representation of any kind is made regarding the completeness or accuracy of descriptions or measurements (including square footage measurements and property condition), such should be independently verified, and Compass expressly disclaims any liability in connection therewith. Photos may be virtually staged or digitally enhanced and may not reflect actual property conditions. No financial or legal advice provided. Equal Housing Opportunity.
The property listing data and information, or the images, set forth herein were provided to MLS Property Information Network, Inc., Martha's Vineyard MLS, CCIMLS, Link MLS, and Berkshire County Board of REALTORS from third party sources, including sellers, lessors and public records, and were compiled by MLS Property Information Network, Inc., Martha's Vineyard MLS, CCIMLS, Link MLS, and Berkshire County Board of REALTORS. The property listing data and information, and the images, are for the personal, non-commercial use of consumers having a good faith interest in purchasing or leasing listed properties of the type displayed to them and may not be used for any purpose other than to identify prospective properties which such consumers may have a good faith interest in purchasing or leasing. MLS Property Information Network, Inc., Martha's Vineyard MLS, CCIMLS, Link MLS, and Berkshire County Board of REALTORS and its subscribers disclaim any and all representations and warranties as to the accuracy of the property listing data and information, or as to the accuracy of any of the images, set forth herein.





