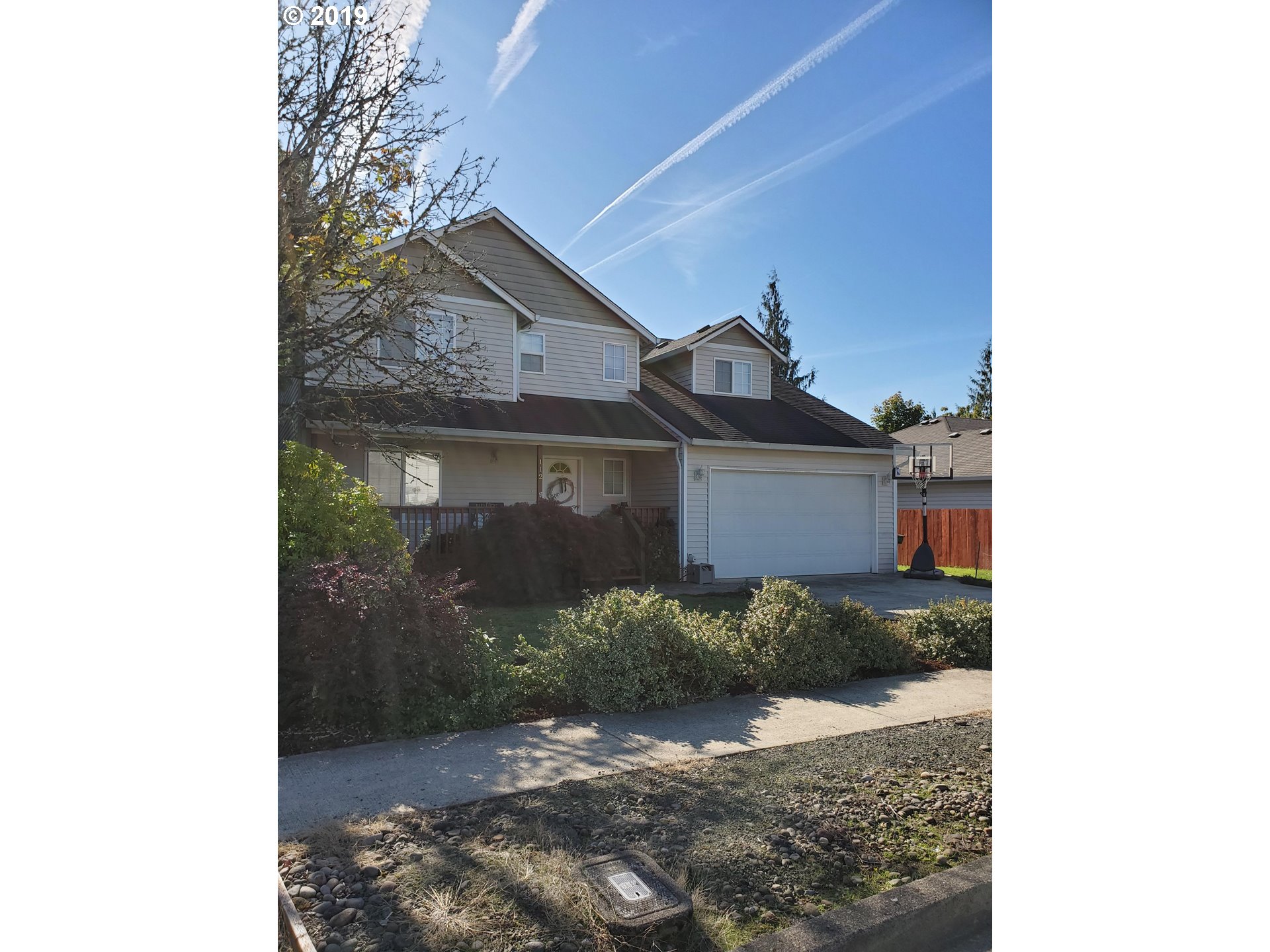112 Silverdust Drive
112 Silverdust Drive
Sold 2/26/20
Sold 2/26/20






Description
- Listed by Tiffani Whitten • Real Living The Real Estate Group
- Listed by Melissa Erickson
Amenities
- Back Yard
- Parking Included
Location
Sold By Kelly Right Real Estate Vancouver
Property Details for 112 Silverdust Drive
| Status | Sold |
|---|---|
| MLS # | 19094031 |
| Days on Market | 101 |
| Taxes | $2,996 / year |
| HOA Fees | - |
| Condo/Co-op Fees | - |
| Compass Type | Single Family |
| MLS Type | Residential / Single Family Residence |
| Year Built | 2001 |
| Lot Size | - |
| County | Cowlitz County |
Location
Sold By Kelly Right Real Estate Vancouver
Building Information for 112 Silverdust Drive
Payment Calculator
$2,097 per month
30 year fixed, 7.25% Interest
$1,847
$250
$0
Property Information for 112 Silverdust Drive
- Area: Cowlitz County not in Woodland City Limits or Scho
- Country: US
- Directions: Greystone Rd
- Style: 2 Story
- Subdivision: Whitney phase 1
- Garage Or Parking Spaces: 2
- Garage Type: Attached
- Parking Features: Driveway,Off Street
- CC and R Y/N: No
- FIRPTA Y/N: No
- HOA Y/N: No
- Tax Year: 2019
- Tax Deferral YN: No
- Video Virtual Tour 1 Y/N: No
- Lot Description: Trees, Terraced
- Senior Housing Y/N: No
- SqFt Source: county
- Warranty Available Y/N: No
- Water Description: Public
- Property Condition: Resale
- Cooling Description: Heat Pump
- Fuel Description: Electricity
- Heating Description: Forced Air, Heat Pump
- Hot Water Description: Electricity
- Sewer Description: Public Sewer
- Exterior Description: Other
- Exterior Features: Deck, Garden, Porch, Outdoor Fireplace, Yard, Poultry Coop
- Roof Type: Composition
- Additional Rooms: Bonus Room, Laundry
- Basement: Exterior Entry
- Fireplace Description: Propane
- Fireplaces Total: 1
- Interior Features: Washer/Dryer, Wall to Wall Carpet
- SqFt Calculated: 2100
- SqFt Lower Level Total: 0
- SqFt Main Level Total: 1053
- SqFt Upper Level Total: 1047
- View Y/N: Yes
- View: Territorial, Trees/Woods
- Primary Bedroom Level: Upper
- Bedroom 2 Level: Upper
- Bedroom 3 Level: Upper
- Dining Room Level: Main
- Family Room Level: Main
- Kitchen Appliances: Microwave, Dishwasher, Pantry
- Kitchen Room Level: Main
- Living Room Level: Main
- Baths Lower Level Full: 0
- Baths Lower Level Partial: 0
- Baths Lower Level Total: 0.0
- Baths Main Level Full: 0
- BathsMainLevelPartial: 1
- Baths Main Level Total: 0
- Baths Partial: 1
- Baths Upper Leve lFull: 2
- Baths Upper Level Partial: 0
- Baths Upper Level Total: 2
- Additional Room 1 Description: Bonus Room
- Additional Room 1 Level: Upper
- Additional Room 2 Description: Laundry
- Additional Room 2 Level: Upper
- Farm Y/N: No
- Common Interest Ownership YN: No
Property History for 112 Silverdust Drive
| Date | Event & Source | Price | Appreciation |
|---|
| Date | Event & Source | Price |
|---|
For completeness, Compass often displays two records for one sale: the MLS record and the public record.
Public Records for 112 Silverdust Drive
Schools near 112 Silverdust Drive
Rating | School | Type | Grades | Distance |
|---|---|---|---|---|
| Public - | K to 5 | |||
| Public - | 6 to 8 | |||
| Public - | 9 to 12 |
Rating | School | Distance |
|---|---|---|
Kalama Elementary School PublicK to 5 | ||
Kalama Middle School Public6 to 8 | ||
Kalama High School Public9 to 12 |
School ratings and boundaries are provided by GreatSchools.org and Pitney Bowes. This information should only be used as a reference. Proximity or boundaries shown here are not a guarantee of enrollment. Please reach out to schools directly to verify all information and enrollment eligibility.
Similar Homes
Similar Sold Homes
Homes for Sale near Kalama
Neighborhoods
Cities
No guarantee, warranty or representation of any kind is made regarding the completeness or accuracy of descriptions or measurements (including square footage measurements and property condition), such should be independently verified, and Compass expressly disclaims any liability in connection therewith. Photos may be virtually staged or digitally enhanced and may not reflect actual property conditions. No financial or legal advice provided. Equal Housing Opportunity.
Listing Courtesy of Real Living The Real Estate Group
Listing provided courtesy of NWMLS, RMLS or Yakima MLS. The information contained in this listing has not been verified by Compass or the MLS and should be verified by the buyer. The DOM value represents the number of days this listing has been Active on this website.





