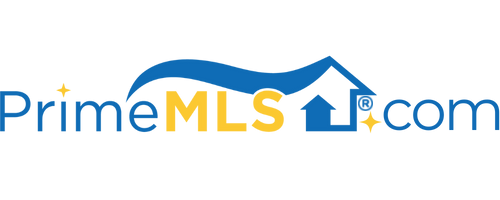11270 Saddle Crest Way
11270 Saddle Crest Way
Expired
Expired
Description
Local rules require you to login to view this home's details
LoginLocation
Local rules require you to login to view this home's details
LoginLocation
Schools near 11270 Saddle Crest Way
Rating | School | Type | Grades | Distance |
|---|---|---|---|---|
| Public - | PK to 5 | |||
| Public - | 6 to 8 | |||
| Public - | 9 to 12 | |||
| Charter - | K to 5 |
Rating | School | Distance |
|---|---|---|
Dinsmore Elementary School PublicPK to 5 | ||
Highlands Middle School Public6 to 8 | ||
Jean Ribault High School Public9 to 12 | ||
Tiger Academy CharterK to 5 |
School ratings and boundaries are provided by GreatSchools.org and Pitney Bowes. This information should only be used as a reference. Proximity or boundaries shown here are not a guarantee of enrollment. Please reach out to schools directly to verify all information and enrollment eligibility.
Similar Homes
Similar Sold Homes
Homes for Sale near Jacksonville Ranch Club
Neighborhoods
Cities
No guarantee, warranty or representation of any kind is made regarding the completeness or accuracy of descriptions or measurements (including square footage measurements and property condition), such should be independently verified, and Compass expressly disclaims any liability in connection therewith. Photos may be virtually staged or digitally enhanced and may not reflect actual property conditions. No financial or legal advice provided. Equal Housing Opportunity.
Based on information from one of the following Multiple Listing Services: Pensacola Association of REALTORS®, Amelia Island Nassau County Association of REALTORS and NEFMLS. Information being provided is for the visitor’s personal, noncommercial use and may not be used for any purpose other than to identify prospective properties visitor may be interested in purchasing. The data contained herein is copyrighted by Pensacola Association of REALTORS®, Amelia Island Nassau County Association of REALTORS and NEFMLS is protected by all applicable copyright laws. Any dissemination of this information is in violation of copyright laws and is strictly prohibited. Property information referenced on this web site comes from the Internet Data Exchange (IDX) program of the MLS. This web site may reference real estate listing(s) held by a brokerage firm other than the broker and/or agent who owns this web site. For the avoidance of doubt, the accuracy of all information, regardless of source, is deemed reliable but not guaranteed and should be personally verified through personal inspection by and/or with the appropriate professionals.
