114 Liberty Street, Unit 9
114 Liberty Street, Unit 9
Sold 5/31/18
Sold 5/31/18
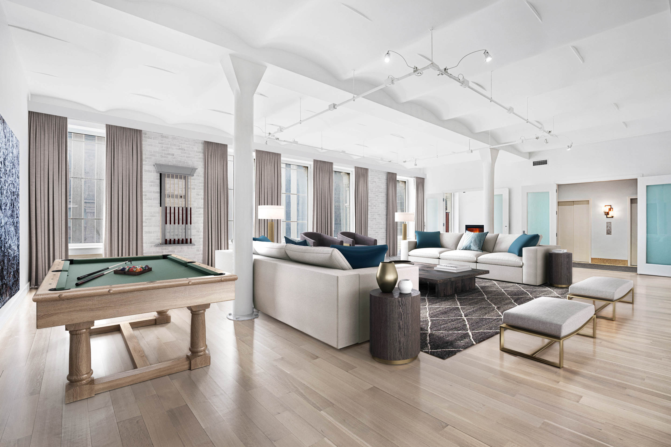
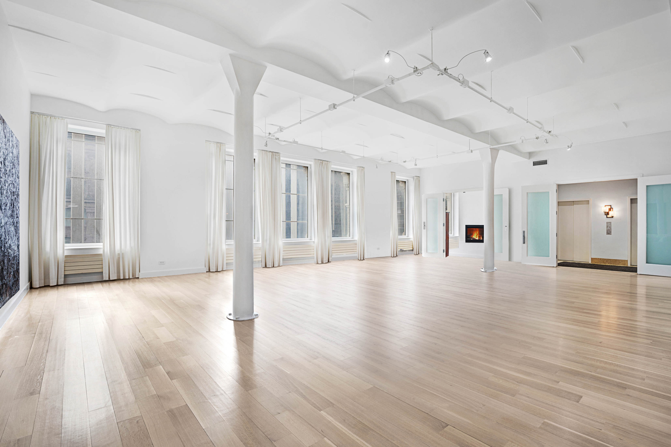
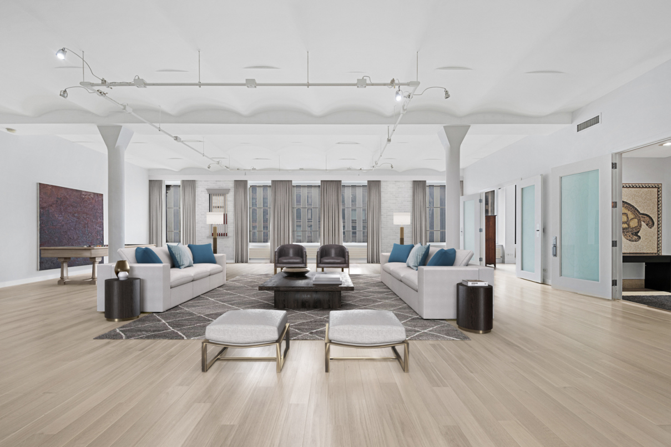
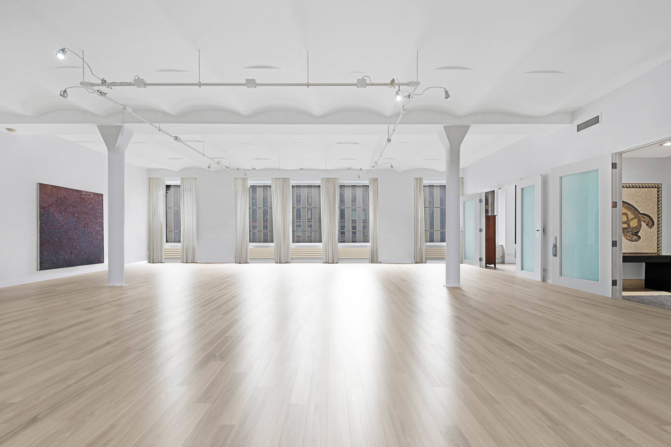
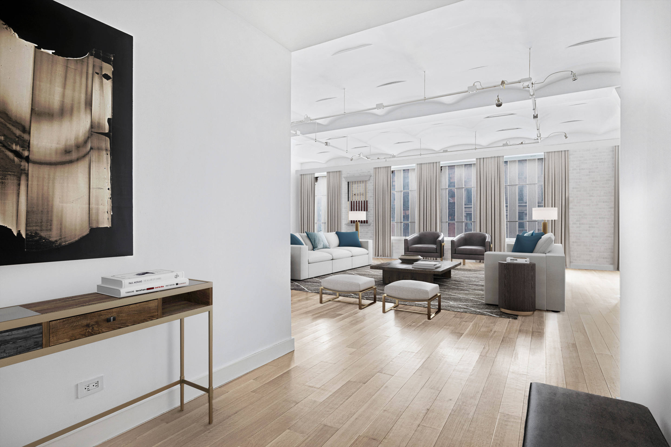
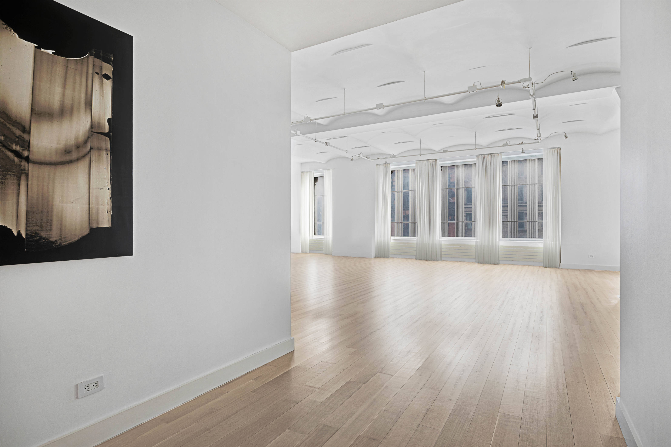
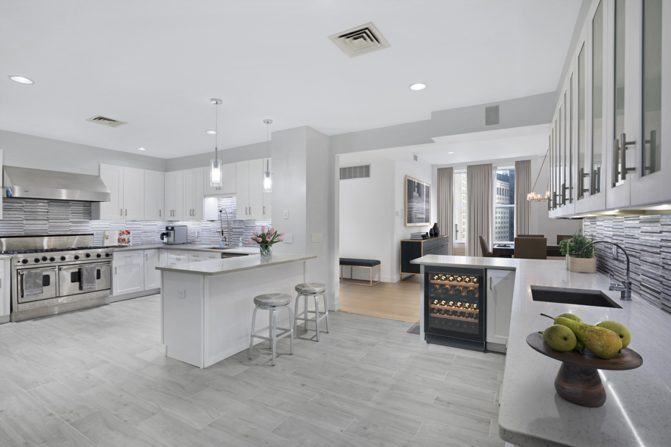
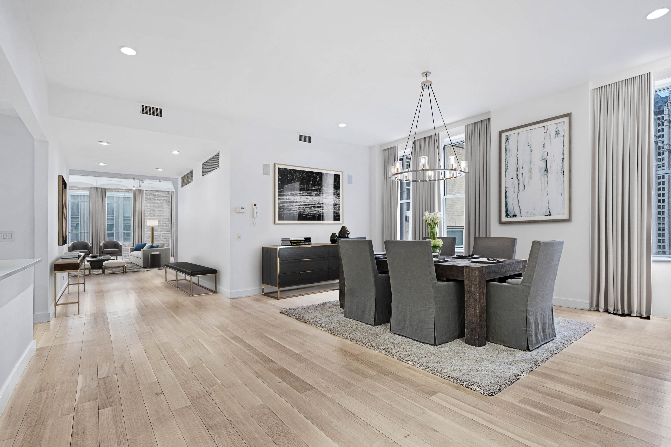
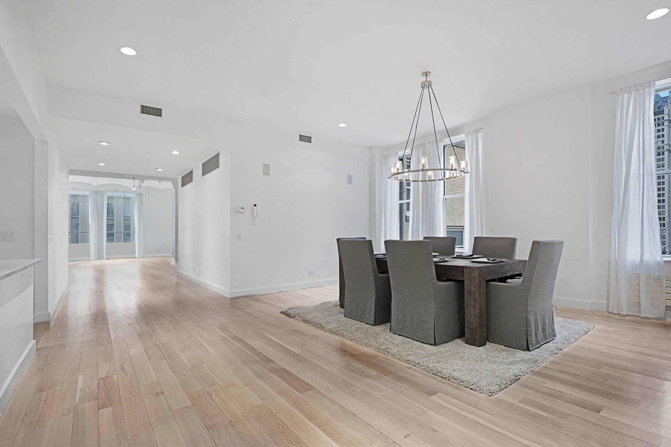
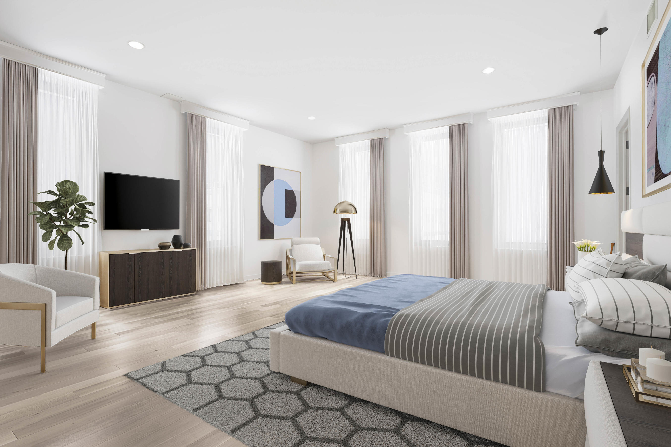
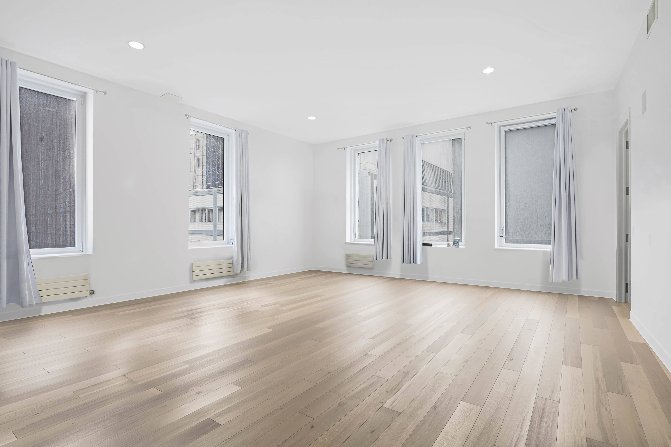
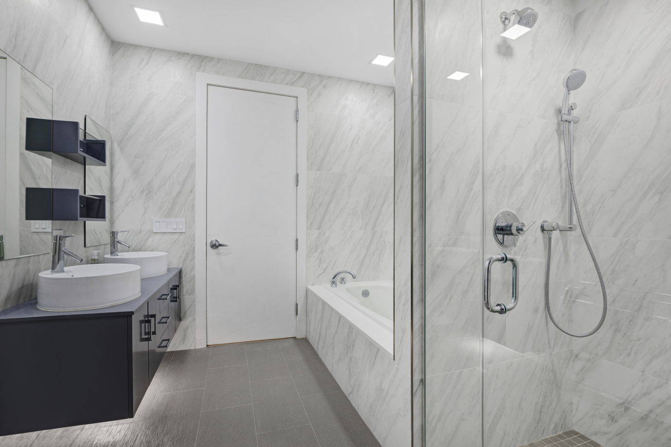
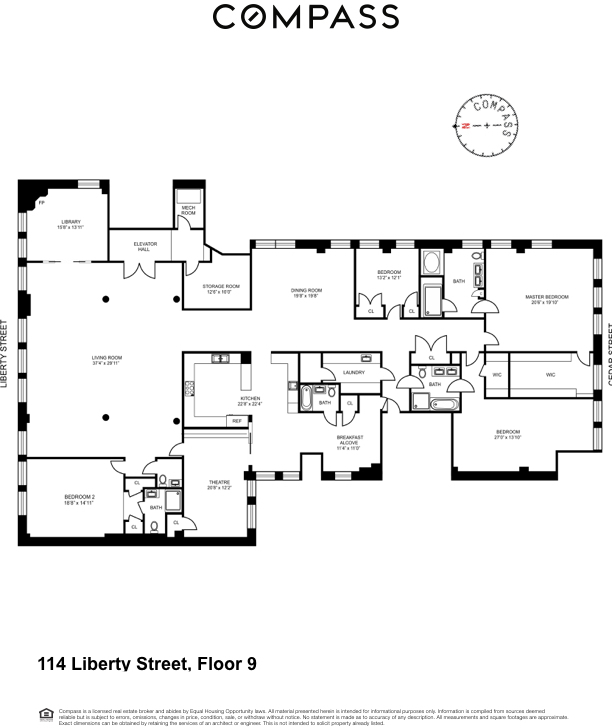
Description
Just a few blocks south of TriBeCa in the heart of the most vibrant and convenient neighborhood – just recently emerging from $30 billion and 14+ years of construction – lies something more than just a home. This enormous and bright full-floor, five-bedroom 4.5 bathroom apartment on the ninth floor of an exclusive loft doorman condo building is offered in a location brimming with unrivalled retail, culinary and mass transit options and at a price that is simply unheard of just...Showing by appointment.
Just a few blocks south of TriBeCa in the heart of the most vibrant and convenient neighborhood – just recently emerging from $30 billion and 14+ years of construction – lies something more than just a home. This enormous and bright full-floor, five-bedroom 4.5 bathroom apartment on the ninth floor of an exclusive loft doorman condo building is offered in a location brimming with unrivalled retail, culinary and mass transit options and at a price that is simply unheard of just a few blocks north.
Measuring around 5,500 square feet with soaring vaulted ceilings and 29 oversized windows facing North, East, and South, this expansive loft boasts rarely seen proportions and a footprint that is becoming extinct in New York. The new owner will be the first to enjoy this enormous space since its massive renovation was completed just a few months ago, with brand new 5” white oak plank hardwood flooring throughout.
A large and sleek new kitchen and new bathrooms with radiant-heated floors can be found through out the entire home. There are two elevators that open up directly into a gracious entry foyer beside a huge front hall closet. This leads to the massive living room, with an adjoining sizable home theatre and a separate windowed study with a gas fireplace perfect for those chilly nights. The large and newly-renovated 2-sink kitchen houses a six-burner, twin-oven Viking range, a Sub Zero refrigerator, freezer, Miele dishwasher and a wine fridge, and wrap-around Silestone counters with a glass mosaic and metal backsplash.
Situated directly across from the dining room and offering a charming breakfast alcove, this kitchen is the heart of the home and is ready for entertaining on a grand scale. An impressive gallery hallway leads to the bedrooms, each one large and designed with comfort and style in mind. The Master Suite is huge with a walk-in closet and an en-suite windowed bathroom with an over-sized soaking tub. The bathrooms feature Virtu vanities and Grohe fixtures. All bathrooms boast Pastorelli porcelain tiles, a feature also found in the kitchen.
The large laundry room is both practical and well-engineered to allow for easy home maintenance. This 11-floor pre-war downtown building is situated across the street from Eataly and hundreds of the world's finest retail stores and restaurants. It's also moments from over a dozen transit options, giving you access to all parts of New York City. Just one block from the eye-catching Oculus and moments from Brookfield Place (all accessible indoors), and the North Cove Marina, Hudson River Park. Live Large in this jewel in the crown of Manhattan living – at a price you simply won’t find anywhere. *Some images are virtually staged
Listing Agents
![Andrew Gordon]() andrew.gordon@compass.com
andrew.gordon@compass.comP: 516.241.2947
![Leonard Steinberg]() ls@compass.com
ls@compass.comP: 917.385.0565
Amenities
- Loft Style
- Primary Ensuite
- Full-Time Doorman
- Part-Time Doorman
- City Views
- Common Media / Recreation Room
- Working Fireplace
- Hardwood Floors
Location
Property Details for 114 Liberty Street, Unit 9
| Status | Sold |
|---|---|
| MLS ID | - |
| Days on Market | 77 |
| Taxes | $4,095 / month |
| Common Charges | $2,550 / month |
| Min. Down Pymt | - |
| Total Rooms | 10.0 |
| Compass Type | Condo |
| MLS Type | Condo |
| Year Built | 1913 |
| County | New York County |
Building
114 Liberty St
Location
Building Information for 114 Liberty Street, Unit 9
Payment Calculator
$48,394 per month
30 year fixed, 7.25% Interest
$41,749
$4,095
$2,550
Property History for 114 Liberty Street, Unit 9
| Date | Event & Source | Price | Appreciation | Link |
|---|
| Date | Event & Source | Price |
|---|
For completeness, Compass often displays two records for one sale: the MLS record and the public record.
Public Records for 114 Liberty Street, Unit 9
Schools near 114 Liberty Street, Unit 9
Rating | School | Type | Grades | Distance |
|---|---|---|---|---|
| Public - | PK to 8 | |||
| Public - | 6 to 8 | |||
| Public - | 6 to 8 | |||
| Public - | 6 to 8 |
Rating | School | Distance |
|---|---|---|
Battery Park City School PublicPK to 8 | ||
Middle 297 Public6 to 8 | ||
Nyc Lab Ms For Collaborative Studies Public6 to 8 | ||
Lower Manhattan Community Middle School Public6 to 8 |
School ratings and boundaries are provided by GreatSchools.org and Pitney Bowes. This information should only be used as a reference. Proximity or boundaries shown here are not a guarantee of enrollment. Please reach out to schools directly to verify all information and enrollment eligibility.
Similar Homes
Similar Sold Homes
Homes for Sale near Financial District
Neighborhoods
Cities
No guarantee, warranty or representation of any kind is made regarding the completeness or accuracy of descriptions or measurements (including square footage measurements and property condition), such should be independently verified, and Compass expressly disclaims any liability in connection therewith. Photos may be virtually staged or digitally enhanced and may not reflect actual property conditions. No financial or legal advice provided. Equal Housing Opportunity.
This information is not verified for authenticity or accuracy and is not guaranteed and may not reflect all real estate activity in the market. ©2024 The Real Estate Board of New York, Inc., All rights reserved. The source of the displayed data is either the property owner or public record provided by non-governmental third parties. It is believed to be reliable but not guaranteed. This information is provided exclusively for consumers’ personal, non-commercial use. The data relating to real estate for sale on this website comes in part from the IDX Program of OneKey® MLS. Information Copyright 2024, OneKey® MLS. All data is deemed reliable but is not guaranteed accurate by Compass. See Terms of Service for additional restrictions. Compass · Tel: 212-913-9058 · New York, NY Listing information for certain New York City properties provided courtesy of the Real Estate Board of New York’s Residential Listing Service (the "RLS"). The information contained in this listing has not been verified by the RLS and should be verified by the consumer. The listing information provided here is for the consumer’s personal, non-commercial use. Retransmission, redistribution or copying of this listing information is strictly prohibited except in connection with a consumer's consideration of the purchase and/or sale of an individual property. This listing information is not verified for authenticity or accuracy and is not guaranteed and may not reflect all real estate activity in the market. ©2024 The Real Estate Board of New York, Inc., all rights reserved. This information is not guaranteed, should be independently verified and may not reflect all real estate activity in the market. Offers of compensation set forth here are for other RLSParticipants only and may not reflect other agreements between a consumer and their broker.©2024 The Real Estate Board of New York, Inc., All rights reserved.














