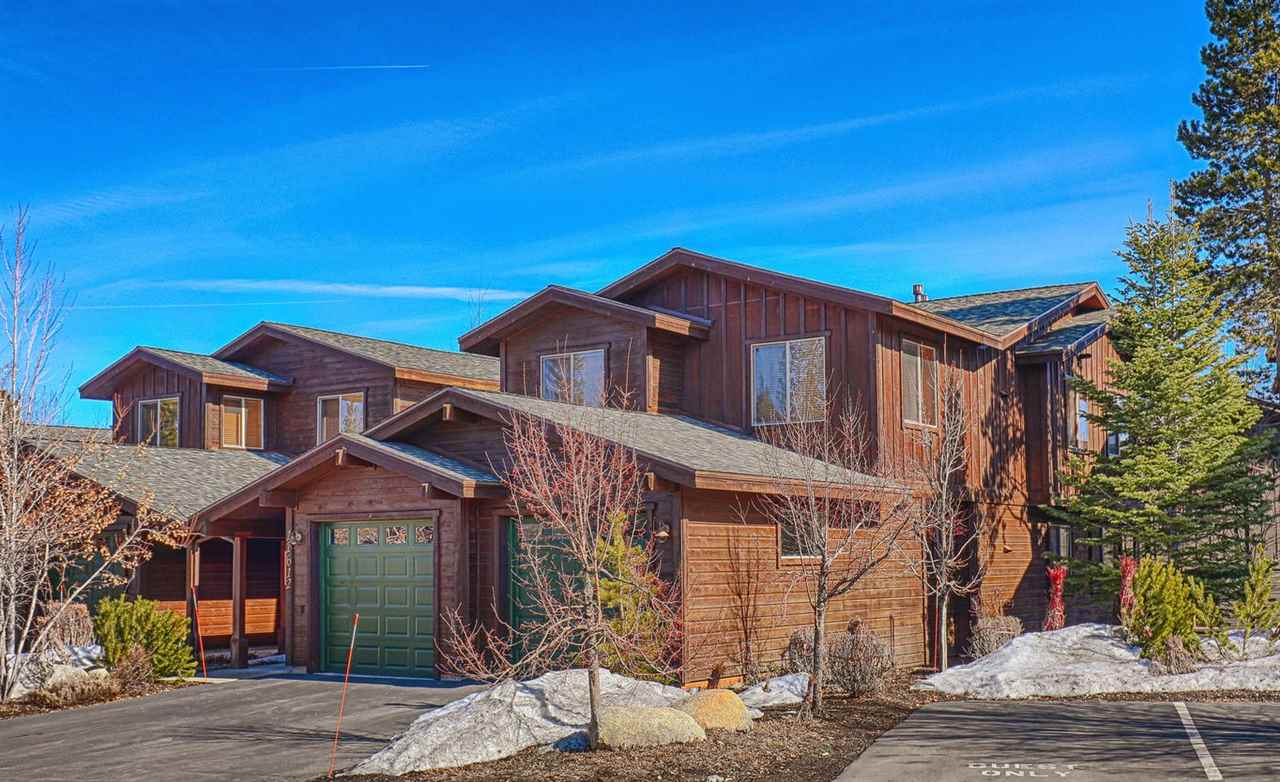11612 Dolomite Way, Unit 3
11612 Dolomite Way, Unit 3
Sold 3/26/20
Sold 3/26/20
















Description
Listing Agent
![Mike Murphy - Lake Tahoe]() mmurphy@compass.com
mmurphy@compass.comP: 530.386.7671
Property Details for 11612 Dolomite Way, Unit 3
Location
Sold By Corcoran Global Living, Christina Soloski, DRE #01770688
Property Details for 11612 Dolomite Way, Unit 3
| Status | Sold |
|---|---|
| MLS # | 20200257 |
| Days on Compass | 38 |
| Taxes | - |
| HOA Fees | $385 / month |
| Condo/Co-op Fees | - |
| Compass Type | Townhouse |
| MLS Type | Condominium / Condominium/Townhouse |
| Year Built | 2006 |
| County | Nevada County |
Location
Sold By Corcoran Global Living, Christina Soloski, DRE #01770688
Building Information for 11612 Dolomite Way, Unit 3
Payment Calculator
$3,075 per month
30 year fixed, 7.25% Interest
$2,690
—
$385
Property Information for 11612 Dolomite Way, Unit 3
- Directions: Deerfield Drive. Turn left onto Dolomite Way. 11612 Dolomite Way is on the left side of the street.
- FIPS: 06057
- Floor Coverings: Carpet, Stone, Tile
- Geo Address Line: 11612 Dolomite Way
- Geo Match Code: 0.0
- Geo Matched Method: 0.0
- Geo Postal Code: 96161
- Geo Primary City: Truckee
- Geo Quality: 0.95
- Geo Subdivision: CA
- Geo Update Timestamp: 1581726649300
- Geo Zoom Level: 16.0
- Sub Status: Standard
- Sub Area: 7DN
- HOA Amenities: Pool, Exercise Equipment, Other/See Remarks
- HOA Dues Optional: No
- HOA Membership: Yes
- LVT Date: 02-14-2020
- Mello-Roos Fees: No
- Age: 10-15 Years
- APN: 18-830-02-000
- Approx Acreage: 0 - .255
- Sign: Yes
- Heating: Natural Gas
- Sewer: Utility District
- DOMLS: 7.0
- Construction Phase: FINISHED
- Decks: 1
- Alarm: No
- Appliances: Range, Oven, Microwave, Disposal, Dishwasher, Refrigerator, Washer, Dryer
- Fireplace: Living Room, Gas Fireplace
- Laundry: Hall
Property History for 11612 Dolomite Way, Unit 3
| Date | Event & Source | Price | Appreciation |
|---|
| Date | Event & Source | Price |
|---|
For completeness, Compass often displays two records for one sale: the MLS record and the public record.
Schools near 11612 Dolomite Way, Unit 3
Rating | School | Type | Grades | Distance |
|---|---|---|---|---|
| Public - | K to 5 | |||
| Public - | 6 to 8 | |||
| Public - | 9 to 12 | |||
| Public - | 9 to 12 |
Rating | School | Distance |
|---|---|---|
Truckee Elementary School PublicK to 5 | ||
Alder Creek Middle School Public6 to 8 | ||
Tahoe Truckee High School Public9 to 12 | ||
Sierra High (Continuation) School Public9 to 12 |
School ratings and boundaries are provided by GreatSchools.org and Pitney Bowes. This information should only be used as a reference. Proximity or boundaries shown here are not a guarantee of enrollment. Please reach out to schools directly to verify all information and enrollment eligibility.
Similar Homes
Similar Sold Homes
Homes for Sale near The Boulders
Neighborhoods
- Russell Valley
- Cambridge Estates
- Creekside Estates
- Donner Summit
- Glenshire
- Juniper Creek Estates
- Juniper Hills
- Northstar
- Pannonia Ranchos
- Prosser
- Prosser Lake Acreages
- Prosser Lake Heights
- Prosser Lakeview Estates
- Prosser Woods
- Bear Meadows
- Sierra Bluffs
- Sugar Pine Estates
- Tahoe Donner Lodge Condominiums
- Tahoe Donner Ski Bowl Condominiums
- The Meadows
Cities
No guarantee, warranty or representation of any kind is made regarding the completeness or accuracy of descriptions or measurements (including square footage measurements and property condition), such should be independently verified, and Compass expressly disclaims any liability in connection therewith. Photos may be virtually staged or digitally enhanced and may not reflect actual property conditions. No financial or legal advice provided. Equal Housing Opportunity.
Listing Courtesy of Compass, Mike Murphy - Lake Tahoe, DRE #01719661
Based on information from one of the following Multiple Listing Services: MetroList, Tahoe Sierra Board of REALTORS, South Tahoe Association of REALTORS, Mammoth Lakes Board of REALTORS MLS, Northern Nevada Regional MLS, Incline Village Board of REALTORS, Inyo County MLS, and Plumas Association of REALTORS.. Information being provided is for the visitor’s personal, noncommercial use and may not be used for any purpose other than to identify prospective properties visitor may be interested in purchasing. The data contained herein is copyrighted by MetroList, Tahoe Sierra Board of REALTORS, South Tahoe Association of REALTORS, Mammoth Lakes Board of REALTORS MLS, Northern Nevada Regional MLS, Incline Village Board of REALTORS, Inyo County MLS, and Plumas Association of REALTORS. is protected by all applicable copyright laws. Any dissemination of this information is in violation of copyright laws and is strictly prohibited. Property information referenced on this web site comes from the Internet Data Exchange (IDX) program of the MLS. This web site may reference real estate listing(s) held by a brokerage firm other than the broker and/or agent who owns this web site. For the avoidance of doubt, the accuracy of all information, regardless of source, is deemed reliable but not guaranteed and should be personally verified through personal inspection by and/or with the appropriate professionals.
















