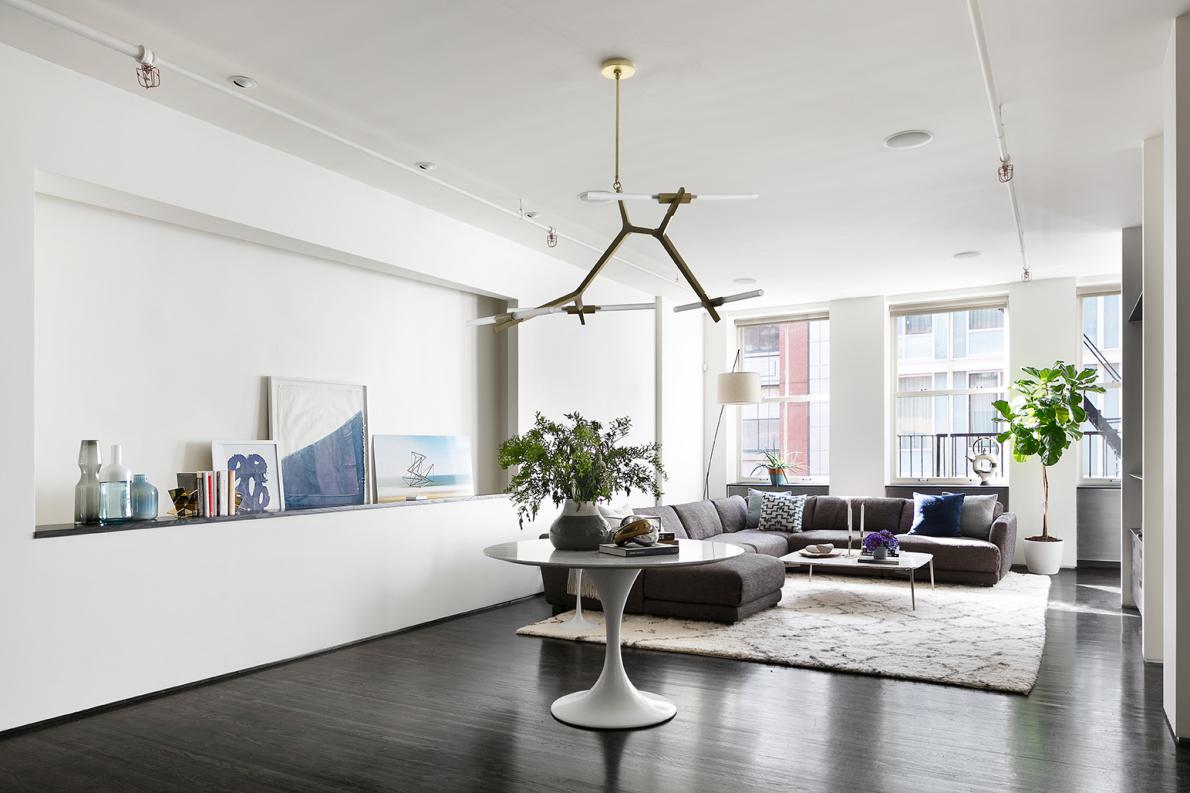12 Wooster Street, Unit 4
12 Wooster Street, Unit 4
Sold 7/19/17
Sold 7/19/17











Description
The vast open kitchen is a chef’s dream featuring state of the art appliances-- a Subzero Refrigerator and wine storage, Gaggenau stove and oven, Miele dishwasher, stone countertops and backsplash, and dark wood and glass cabinetry. The adjacent dining area is ideal for entertaining, with seating for 20; the large leather banquet table sets the tone for conversation and memorable moments.
Hidden at the far end of the loft is the enviable Master Suite, which is a tranquil and luxurious space to retire to. Spacious and quiet, it comes complete with oversized windows and an enormous walk in closet. The impressive master bath will take your breath away with its deep soaking tub, rain shower, stone floors, white-tiled walls, and heated towel rack. The loft is equipped with an immense amount of closet space and custom built-ins. The second bath features a steam room and rain shower. The second bedroom is also quite spacious. The home is wired with surround sound in each room, a split AC system, a Bosch Washer/Dryer, and intercom/video security. Located on an ideal block in Soho, 12 Wooster Street is surrounded by some of New York’s best restaurants, galleries and world class shopping. With transportation nearby, and only a short stroll away from the Hudson River and TriBeCa, you couldn’t ask for a more ideal space to call home.
Listing Agents
![Scott Hustis]() scott.hustis@compass.com
scott.hustis@compass.comP: 646.679.4075
![Mark Jovanovic]() mark.jovanovic@compass.com
mark.jovanovic@compass.comP: 646.320.4667
![Frank Suriano]() frank.suriano@compass.com
frank.suriano@compass.comP: 561.358.6204
Amenities
- Loft Style
- Floor Thru
- Primary Ensuite
- Built-Ins
- Hardwood Floors
- High Ceilings
- Oversized Windows
- Walk Up
Location
Property Details for 12 Wooster Street, Unit 4
| Status | Sold |
|---|---|
| MLS ID | - |
| Days on Market | 14 |
| Taxes | - |
| Maintenance | $3,250 / month |
| Min. Down Pymt | 25% |
| Total Rooms | 6.0 |
| Compass Type | Co-op |
| MLS Type | Co-op |
| Year Built | 1915 |
| County | New York County |
Building
12 Wooster Street
Location
Building Information for 12 Wooster Street, Unit 4
Payment Calculator
$20,287 per month
30 year fixed, 7.25% Interest
$17,037
$0
$3,250
Property History for 12 Wooster Street, Unit 4
| Date | Event & Source | Price | Appreciation | Link |
|---|
| Date | Event & Source | Price |
|---|
For completeness, Compass often displays two records for one sale: the MLS record and the public record.
Public Records for 12 Wooster Street, Unit 4
Schools near 12 Wooster Street, Unit 4
Rating | School | Type | Grades | Distance |
|---|---|---|---|---|
| Public - | PK to 5 | |||
| Public - | 6 to 8 | |||
| Public - | 6 to 8 | |||
| Public - | 6 to 8 |
Rating | School | Distance |
|---|---|---|
P.S. 3 Charrette School PublicPK to 5 | ||
Lower Manhattan Community Middle School Public6 to 8 | ||
Nyc Lab Ms For Collaborative Studies Public6 to 8 | ||
Middle 297 Public6 to 8 |
School ratings and boundaries are provided by GreatSchools.org and Pitney Bowes. This information should only be used as a reference. Proximity or boundaries shown here are not a guarantee of enrollment. Please reach out to schools directly to verify all information and enrollment eligibility.
Similar Homes
Similar Sold Homes
Homes for Sale near SoHo
Neighborhoods
Cities
No guarantee, warranty or representation of any kind is made regarding the completeness or accuracy of descriptions or measurements (including square footage measurements and property condition), such should be independently verified, and Compass expressly disclaims any liability in connection therewith. Photos may be virtually staged or digitally enhanced and may not reflect actual property conditions. No financial or legal advice provided. Equal Housing Opportunity.
This information is not verified for authenticity or accuracy and is not guaranteed and may not reflect all real estate activity in the market. ©2024 The Real Estate Board of New York, Inc., All rights reserved. The source of the displayed data is either the property owner or public record provided by non-governmental third parties. It is believed to be reliable but not guaranteed. This information is provided exclusively for consumers’ personal, non-commercial use. The data relating to real estate for sale on this website comes in part from the IDX Program of OneKey® MLS. Information Copyright 2024, OneKey® MLS. All data is deemed reliable but is not guaranteed accurate by Compass. See Terms of Service for additional restrictions. Compass · Tel: 212-913-9058 · New York, NY Listing information for certain New York City properties provided courtesy of the Real Estate Board of New York’s Residential Listing Service (the "RLS"). The information contained in this listing has not been verified by the RLS and should be verified by the consumer. The listing information provided here is for the consumer’s personal, non-commercial use. Retransmission, redistribution or copying of this listing information is strictly prohibited except in connection with a consumer's consideration of the purchase and/or sale of an individual property. This listing information is not verified for authenticity or accuracy and is not guaranteed and may not reflect all real estate activity in the market. ©2024 The Real Estate Board of New York, Inc., all rights reserved. This information is not guaranteed, should be independently verified and may not reflect all real estate activity in the market. Offers of compensation set forth here are for other RLSParticipants only and may not reflect other agreements between a consumer and their broker.©2024 The Real Estate Board of New York, Inc., All rights reserved.













