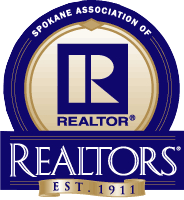12217 North Hvn Street
12217 North Hvn Street
Sold 9/18/23
Sold 9/18/23

















Description
- Listed by Joell Watchorn • D.R. Horton America's Builder
Property Details for 12217 North Hvn Street
Location
Sold By D.R. Horton America's Builder
Property Details for 12217 North Hvn Street
| Status | Sold |
|---|---|
| MLS # | 202316007 |
| Days on Market | 58 |
| Taxes | - |
| HOA Fees | - |
| Condo/Co-op Fees | - |
| Compass Type | Single Family |
| MLS Type | Residential / Residential |
| Year Built | 2023 |
| Lot Size | 0.18 AC / 7,989 SF |
| County | Spokane County |
Location
Sold By D.R. Horton America's Builder
Building Information for 12217 North Hvn Street
Payment Calculator
$2,611 per month
30 year fixed, 7.25% Interest
$2,570
$41
$0
Property Information for 12217 North Hvn Street
- County Or Parish: Spokane
- Longitude: -117.37
- Directions: Spring Air Estates From I-90, take Exit 282A for Hamilton Street. Travel North on Hamilton for 6.5 miles. Right on Newport Highway 2, continue through traffic circle, Right on Farwell Rd, Right on Wilson St, Right on Melter Ave. Spring Air Estates
- New Construction: Yes
- Class: Residential
- Latitude: 47.77
- Association: Yes
- Parcel Number: 36102.1327
- Garage Spaces: 3.00
- Middle Or Junior School: Mountainside
- Lot Features: Sprinkler - Partial, Level, Corner Lot
- Lot Size Acres: 0.18
- Lot Size Square Feet: 7989.0
- Construction Materials: Wood
- Senior Community: No
- 1031 Exchange: No
- Bank Approved: No
- FIPS: 53063
- Year Built: 2023
- Builder Name: D.R. Horton
- First Photo Additional Detail: 2023-05-25T03:53:25.6
- Association Amenities: Patio
- Area: A341/116
- Foundation Details: Vapor Barrier
- Structure Type: Two Story
- Road Frontage Type: City Street, Paved Road
- Roof: Composition Shingle
- View: Mountain(s), Territorial
- Heating: Electric, Heat Pump
- Appliances: Free-Standing Range, Dishwasher, Disposal, Microwave, Pantry, Kit Island, Hrd Surface Counters
- Basement: Crawl Space
- Stories: 2
- Features: 200 AMP
- Bedrooms Total: 4
- Primary Bed Room: Wlkin Clst,3/4 Bath,Dbl Sinks,2nd Flr
- Bathrooms Total Integer: 3
- Dining Room Features: Informal,Kit Eat Sp
- Family/Recreation Room Features: 1st Flr
- Room Area Units: Square Feet
- Room Level: First
- Room Type: First Floor
- Room Area Units: Square Feet
- Room Level: Second
- Room Type: Second Floor
Property History for 12217 North Hvn Street
| Date | Event & Source | Price | Appreciation |
|---|
| Date | Event & Source | Price |
|---|
For completeness, Compass often displays two records for one sale: the MLS record and the public record.
Public Records for 12217 North Hvn Street
Schools near 12217 North Hvn Street
Rating | School | Type | Grades | Distance |
|---|---|---|---|---|
| Public - | K to 5 | |||
| Public - | 6 to 8 | |||
| Public - | 9 to 12 | |||
| Public - | PK to 5 |
Rating | School | Distance |
|---|---|---|
Shiloh Hills Elementary School PublicK to 5 | ||
Mountainside Middle School Public6 to 8 | ||
Mt Spokane High School Public9 to 12 | ||
Creekside Elementary School PublicPK to 5 |
School ratings and boundaries are provided by GreatSchools.org and Pitney Bowes. This information should only be used as a reference. Proximity or boundaries shown here are not a guarantee of enrollment. Please reach out to schools directly to verify all information and enrollment eligibility.
Similar Homes
Similar Sold Homes
Homes for Sale near Mead
Neighborhoods
Cities
No guarantee, warranty or representation of any kind is made regarding the completeness or accuracy of descriptions or measurements (including square footage measurements and property condition), such should be independently verified, and Compass expressly disclaims any liability in connection therewith. Photos may be virtually staged or digitally enhanced and may not reflect actual property conditions. No financial or legal advice provided. Equal Housing Opportunity.
Listing Courtesy of D.R. Horton America's Builder
The information is being provided by Coeur d’Alene Multiple Listing Service and Spokane Association of REALTORS. Information deemed reliable but not guaranteed. Information is provided for consumers’ personal, non-commercial use, and may not be used for any purpose other than the identification of potential properties for purchase. Copyright 2024 Coeur d’Alene Multiple Listing Service and Spokane Association of REALTORS. All Rights Reserved.

















