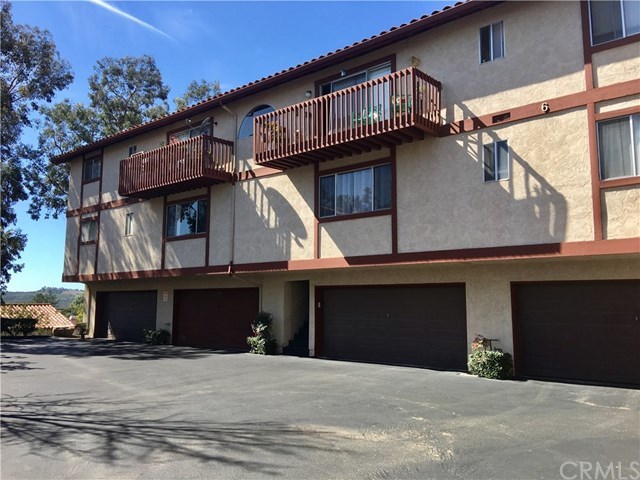32036 Del Cielo Oeste, Unit 6C
32036 Del Cielo Oeste, Unit 6C
Closed
Closed







Description
- Listed by Eileen Barner • DRE #01702846 • Brokerage DRE #01885684 • Allison James Estates & Homes
Property Details for 32036 Del Cielo Oeste, Unit 6C
Location
Property Details for 32036 Del Cielo Oeste, Unit 6C
| Status | Closed |
|---|---|
| MLS # | SW17055516 |
| Days on Market | 42 |
| Rental Incentives | - |
| Available Date | 04/01/2017 |
| Lease Term | 12 Months |
| Furnished | - |
| Compass Type | Rental |
| MLS Type | Residential Lease / Condominium |
| Year Built | 1987 |
| Lot Size | 1.54 AC / 66,983 SF |
| County | San Diego County |
Listing Agent
Eileen Barner
Allison James Estates & Homes
eileenbarner@yahoo.comP: 888.446.5552
M: 760.217.6091
DRE #01702846
Brokerage DRE #01885684
Contact Agent(s)
Location
Building Information for 32036 Del Cielo Oeste, Unit 6C
Property Information for 32036 Del Cielo Oeste, Unit 6C
- Lease Term: 12 Months
- Rent Includes: Trash Collection, Water
- Pets Allowed: No
- Additional Rent For Pets: No
- Deposit Pets: $0
- Credit Check: Yes
- Credit Amount: $35
- Credit Check Paid By: Owner
- Transfer Fee: $1,500
- Transfer Fee Paid By: Tenant
- Deposit Security: $1,500
- Deposit Key: $25
- Deposit Other: $0
- Cashiers Check: 1ST Month Rent, Credit Report, Security Deposit
- Current Financing: None
- Insurance Water Furniture: No
- Tax Block: 7141
- Tax Tract: 108803
- Tax Tract Number: 018803
- Tax Census Tract: 188.03
- Tax Lot: 3
- Assessments YN: Yes
- Assessments: Unknown
- Community Features: Curbs, Sidewalks, Street Lights
- Number Of Units In Community: 1
- Appliances: Dishwasher, Electric Oven, Electric Cooktop, Refrigerator, Water Heater, Water Purifier
- Equipment: Dishwasher, Garage, Refrigerator, Water Purifier
- Interior Features: Partially Furnished
- Room Type: Kitchen, Living Room, Master Bathroom, Master Bedroom
- Main Level Bathrooms: 2
- Main Level Bedrooms: 2
- Room Bathroom Features: Shower, Shower in Tub, Double Sinks In Master Bath
- Bedroom Features: Master Bedroom
- Room Kitchen Features: Kitchen Open to Family Room, Kitchenette
- Eating Area: Family Kitchen, In Kitchen
- Water Heater Features: Water Heater Unit
- Laundry: Yes
- Laundry Features: In Garage
- Fireplace Features: None
- Fireplace Rooms: None
- Cooling: Central Air, Electric
- Heating Type: Electric, Forced Air
- Heating: Forced Air, Electric
- Flooring: Carpet, Tile
- Door Features: Mirror Closet Door(s), Sliding Doors
- Window Features: Blinds
- Security Features: Carbon Monoxide Detector(s), Smoke Detector(s)
- Entry Location: Stairs
- Property Condition: Turnkey
- View Description: Hills, Peek-A-Boo
- Patio: Yes
- Patio And Porch Features: Deck, Wood
- Pool Features: None
- Pool Description: None
- Sign on Property: Yes
- Lot Features: 0-1 Unit/Acre, Up Slope from Street
- Sale Considered: No
- Number Of Units: 1
- Road Surface Type: Paved
- Road Frontage Type: City Street
- Levels: Two
- Sewer: Public Sewer
- Utilities: Electricity Available
- Electric: Standard
- Water Source: Public
- Garage Spaces: 2
- Parking: Yes
- Parking Garage: Carport, Carport Detached, Garage, Garage - 1 Car, Other
- Uncovered Spaces: 5
- Open Other Spaces Total: 5
- Parking Garage Spaces: 2
- Carport Spaces: 1
- Attached Garage: Yes
- Parking Features: Carport, Detached Carport, Garage, Garage - Single Door, On Site, Other
Schools near 32036 Del Cielo Oeste, Unit 6C
Rating | School | Type | Grades | Distance |
|---|---|---|---|---|
| Public - | K to 5 | |||
| Public - | 6 to 8 | |||
| Public - | 9 to 12 | |||
| Charter - | K to 12 |
Rating | School | Distance |
|---|---|---|
Bonsall Elementary School PublicK to 5 | ||
Norman L. Sullivan Middle School Public6 to 8 | ||
Bonsall High Public9 to 12 | ||
Pathways Academy Charter CharterK to 12 |
School ratings and boundaries are provided by GreatSchools.org and Pitney Bowes. This information should only be used as a reference. Proximity or boundaries shown here are not a guarantee of enrollment. Please reach out to schools directly to verify all information and enrollment eligibility.
No guarantee, warranty or representation of any kind is made regarding the completeness or accuracy of descriptions or measurements (including square footage measurements and property condition), such should be independently verified, and Compass expressly disclaims any liability in connection therewith. Photos may be virtually staged or digitally enhanced and may not reflect actual property conditions. No financial or legal advice provided. Equal Housing Opportunity.
Listing Courtesy of Allison James Estates & Homes, Eileen Barner, DRE #01702846
This information is deemed reliable but not guaranteed. You should rely on this information only to decide whether or not to further investigate a particular property. BEFORE MAKING ANY OTHER DECISION, YOU SHOULD PERSONALLY INVESTIGATE THE FACTS (e.g. square footage and lot size) with the assistance of an appropriate professional. You may use this information only to identify properties you may be interested in investigating further. All uses except for personal, non-commercial use in accordance with the foregoing purpose are prohibited. Redistribution or copying of this information, any photographs or video tours is strictly prohibited. This information is derived from the Internet Data Exchange (IDX) service provided by SDMLS®. Displayed property listings may be held by a brokerage firm other than the broker and/or agent responsible for this display. The information and any photographs and video tours and the compilation from which they are derived is protected by copyright. Compilation © 2024 SDMLS®, Inc.






