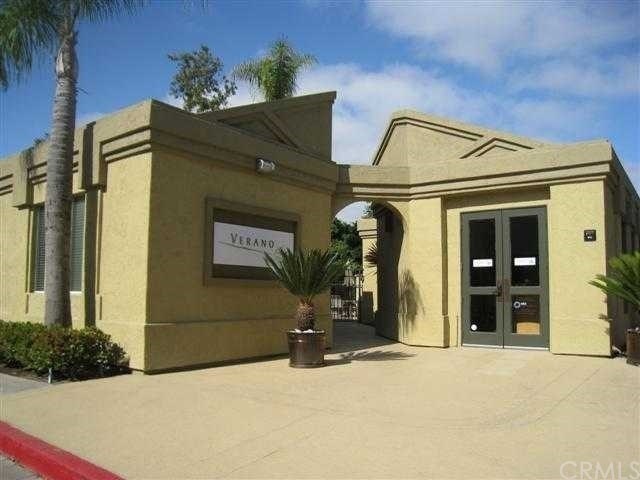7525 Charmant Drive, Unit 103
7525 Charmant Drive, Unit 103
Closed
Closed












Description
- Listed by DAMIEN MELLE • DRE #01382073 • Brokerage DRE #01871628 • MODERN REAL ESTATE SHOP
Property Details for 7525 Charmant Drive, Unit 103
Location
Property Details for 7525 Charmant Drive, Unit 103
| Status | Closed |
|---|---|
| MLS # | CV18119465 |
| Days on Market | 8 |
| Rental Incentives | - |
| Available Date | 05/21/2018 |
| Lease Term | 12 Months |
| Furnished | - |
| Compass Type | Rental |
| MLS Type | Residential Lease / Condominium |
| Year Built | 1987 |
| Lot Size | 7.74 AC / 337,011 SF |
| County | San Diego County |
Listing Agent
DAMIEN MELLE
MODERN REAL ESTATE SHOP
hello@modernreshop.comP: 909.947.9931
DRE #01382073
Brokerage DRE #01871628
Contact Agent(s)
Location
Building Information for 7525 Charmant Drive, Unit 103
Property Information for 7525 Charmant Drive, Unit 103
- Lease Term: 12 Months
- Rent Includes: None
- Pets: Yes
- Pets Allowed: Yes
- Additional Rent For Pets: No
- Deposit Pets: $200
- Credit Check: Yes
- Credit Amount: $0
- Credit Check Paid By: Owner
- Transfer Fee: $0
- Transfer Fee Paid By: Owner
- Deposit Security: $1,595
- Deposit Key: $0
- Deposit Other: $1,595
- Cashiers Check: 1ST Month Rent, Pet Deposit, Security Deposit
- Insurance Water Furniture: Yes
- Tax Tract Number: 10938
- Tax Census Tract: 83.64
- Tax Lot: 1
- Community Features: Urban
- Number Of Units In Community: 514
- Equipment: Dryer, Washer
- Room Type: Living Room
- Main Level Bathrooms: 1
- Main Level Bedrooms: 1
- Laundry: Yes
- Laundry Features: Dryer Included, Washer Included
- Fireplace Features: None
- Fireplace Rooms: None
- Cooling: Central Air
- View Description: None
- Pool Features: Community
- Pool Description: Community
- Pool: Community/Common
- Lot Features: Park Nearby
- Sale Considered: No
- Number Of Units: 514
- Levels: One
- Water: Meter on Property
- Sewer: Public Sewer
- Water Source: Public
- Garage Spaces: 2
- Parking Garage Spaces: 2
- Carport Spaces: 0
- Attached Garage: No
Schools near 7525 Charmant Drive, Unit 103
Rating | School | Type | Grades | Distance |
|---|---|---|---|---|
| Public - | K to 5 | |||
| Public - | 6 to 8 | |||
| Public - | 9 to 12 | |||
| Charter - | 6 to 12 |
Rating | School | Distance |
|---|---|---|
Doyle Elementary School PublicK to 5 | ||
Standley Middle School Public6 to 8 | ||
University City High School Public9 to 12 | ||
Preuss School Ucsd Charter6 to 12 |
School ratings and boundaries are provided by GreatSchools.org and Pitney Bowes. This information should only be used as a reference. Proximity or boundaries shown here are not a guarantee of enrollment. Please reach out to schools directly to verify all information and enrollment eligibility.
No guarantee, warranty or representation of any kind is made regarding the completeness or accuracy of descriptions or measurements (including square footage measurements and property condition), such should be independently verified, and Compass expressly disclaims any liability in connection therewith. Photos may be virtually staged or digitally enhanced and may not reflect actual property conditions. No financial or legal advice provided. Equal Housing Opportunity.
Listing Courtesy of MODERN REAL ESTATE SHOP, DAMIEN MELLE, DRE #01382073
This information is deemed reliable but not guaranteed. You should rely on this information only to decide whether or not to further investigate a particular property. BEFORE MAKING ANY OTHER DECISION, YOU SHOULD PERSONALLY INVESTIGATE THE FACTS (e.g. square footage and lot size) with the assistance of an appropriate professional. You may use this information only to identify properties you may be interested in investigating further. All uses except for personal, non-commercial use in accordance with the foregoing purpose are prohibited. Redistribution or copying of this information, any photographs or video tours is strictly prohibited. This information is derived from the Internet Data Exchange (IDX) service provided by SDMLS®. Displayed property listings may be held by a brokerage firm other than the broker and/or agent responsible for this display. The information and any photographs and video tours and the compilation from which they are derived is protected by copyright. Compilation © 2024 SDMLS®, Inc.











