130 West 12th Street, Unit 4B
130 West 12th Street, Unit 4B
Sold 6/8/20
Sold 6/8/20
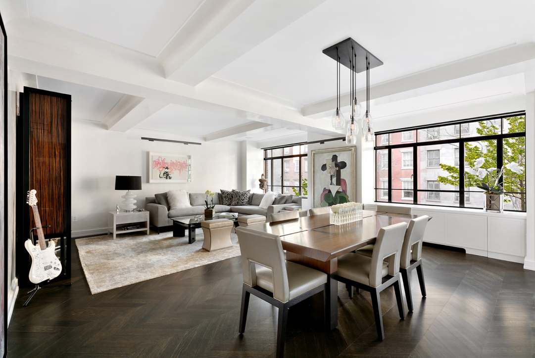
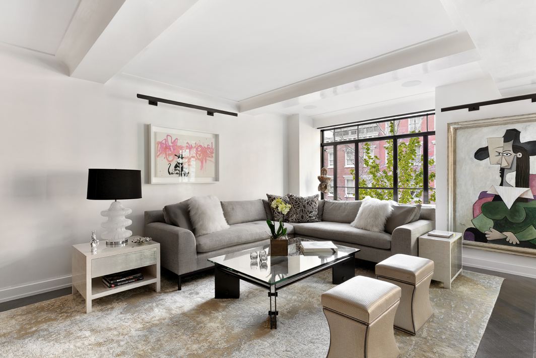
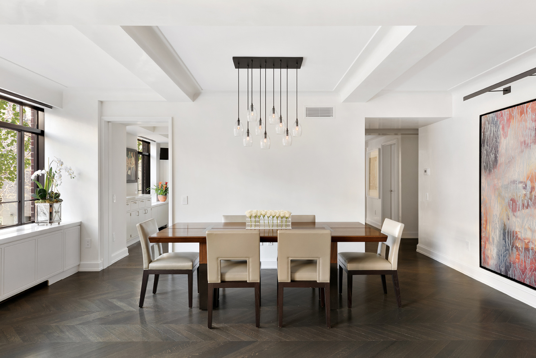
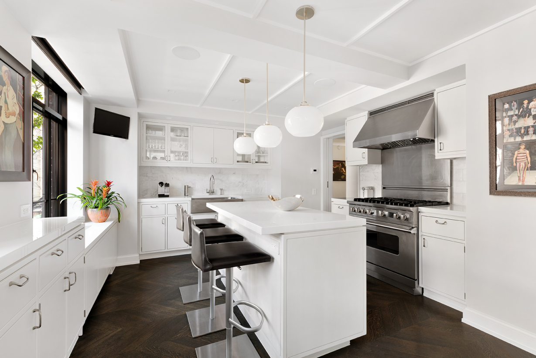
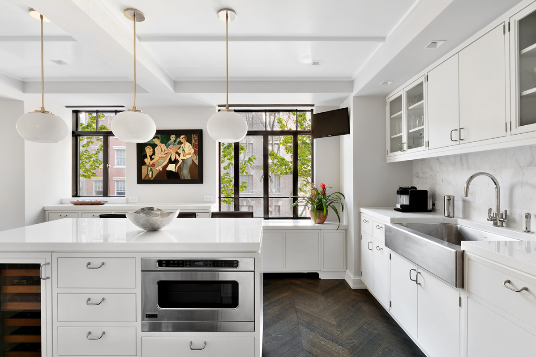
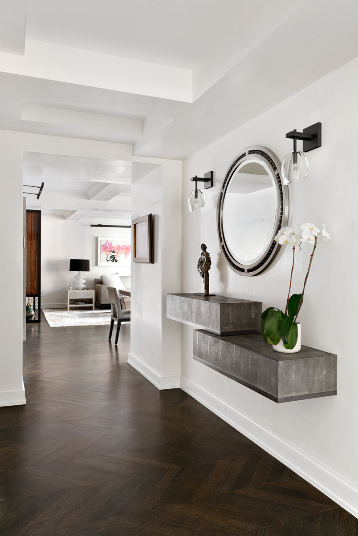
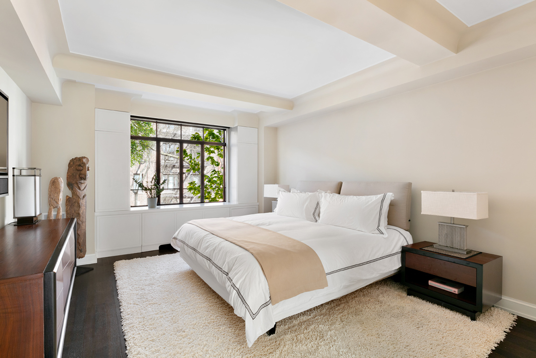
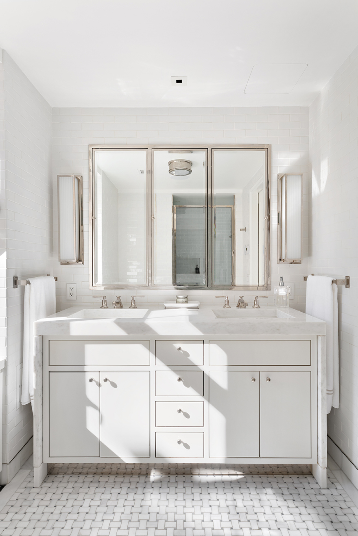
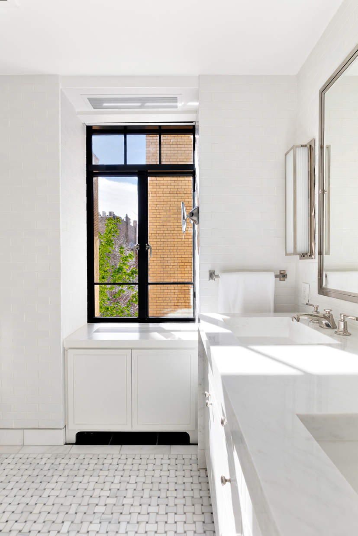
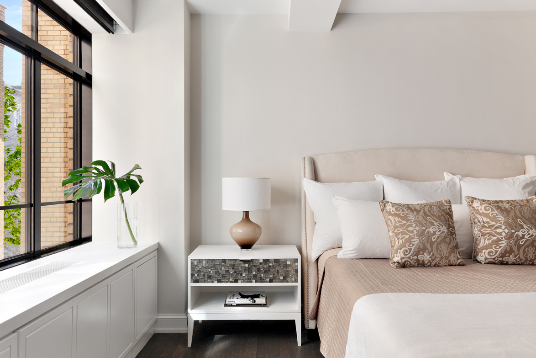
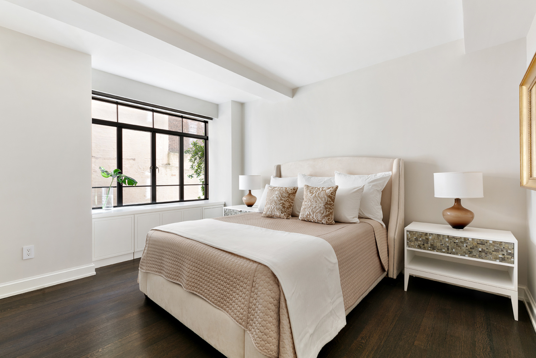
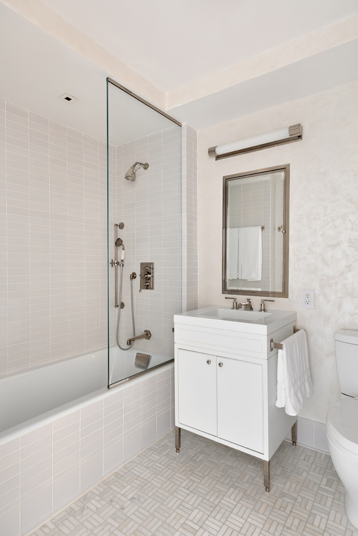
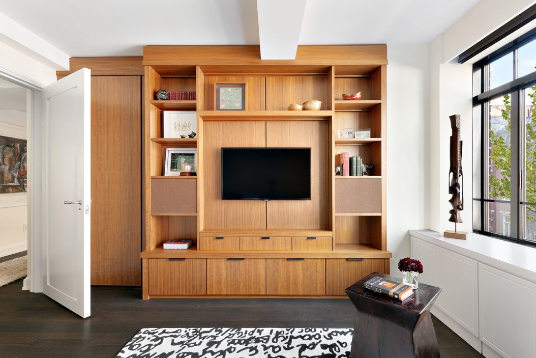
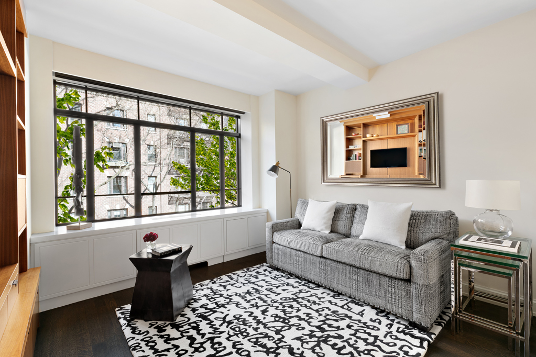
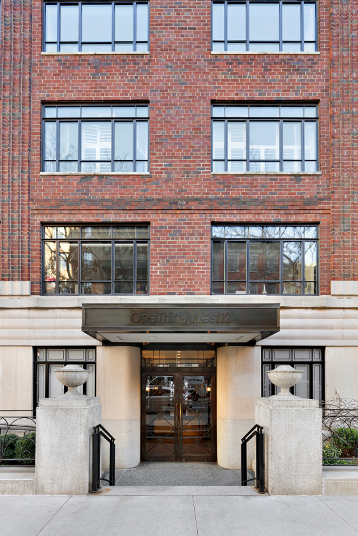
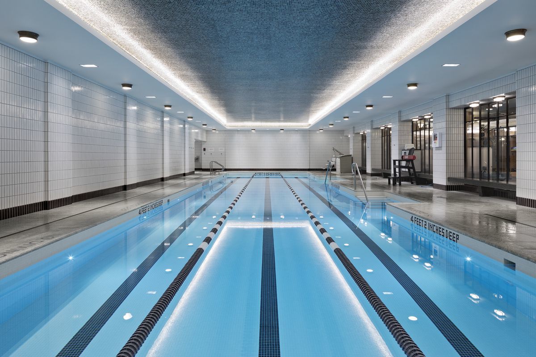
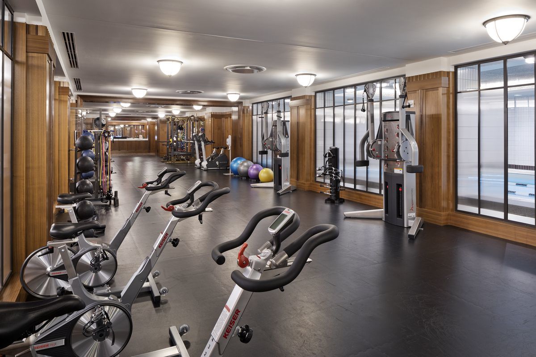
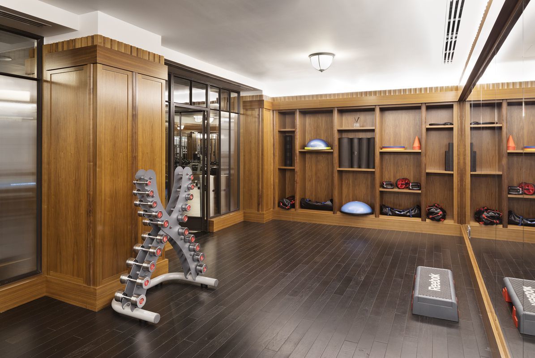
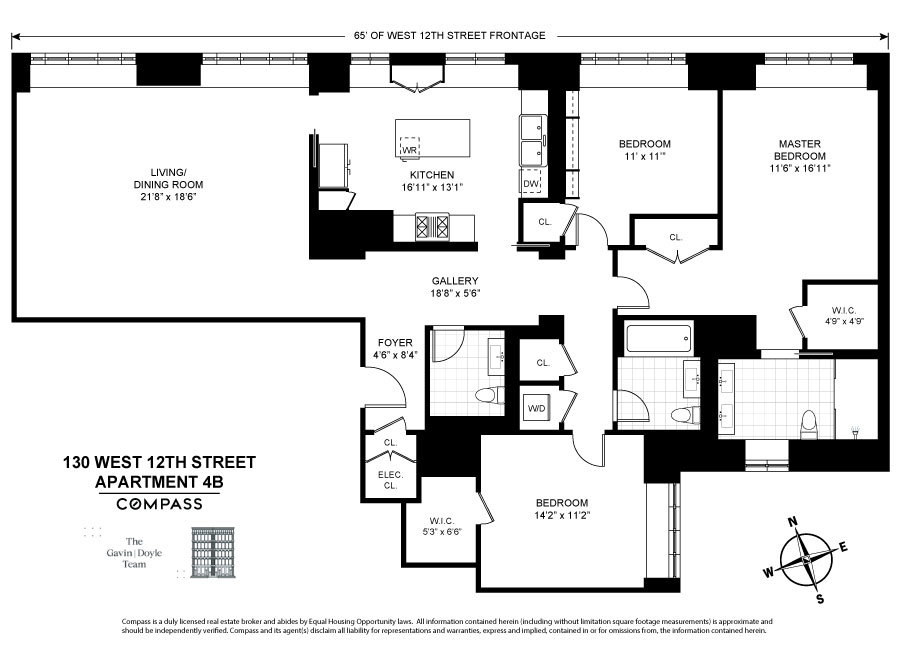
Description
One enters through a welcoming foyer and central gallery that graciously divides the home into public and private spaces. To the left is an open living and dining room, the perfect setting for entertaining a large group or hosting an intimate dinner. Natural light streams into the living room from oversized casement windows and reflects off...This mint-condition three bedroom residence offers nearly 2,000 SF and 65’ of frontage on to a picturesque tree-lined block in the heart of Greenwich Village.
One enters through a welcoming foyer and central gallery that graciously divides the home into public and private spaces. To the left is an open living and dining room, the perfect setting for entertaining a large group or hosting an intimate dinner. Natural light streams into the living room from oversized casement windows and reflects off custom Venetian plastered walls. A chevron patterned oak floor further elevates the interior.
A windowed eat-in kitchen is centrally located and adjacent to the living room. Appointed with Viking and Sub-Zero appliances, sleek white Glassos countertops and a 6-burner stainless steel stove, no detail was overlooked. Built around a generously sized island, which houses both a built-in microwave and wine refrigeration, this kitchen is perfect for entertaining and practical for everyday use.
The large master bedroom suite features two closets (one walk-in), custom built-in storage throughout, and an en-suite South-facing master bathroom with radiant heated floors and garden views. The master bathroom also features a double vanity set in luxurious white marble and complemented with Lefroy Brooks fixtures.
A spacious and pin-drop quiet second bedroom, with fully built out walk-in closet, is located adjacent to an additional full bathroom and laundry area with a washer/dryer and linen closet. A third bedroom, currently set up as a media room but easily converted back to a bedroom, is complete with custom millwork featuring a built-in television and speakers. Also off of the gallery is a double-deep coat closet, allowing for additional storage, and a well-placed powder room.
This rarely available and sought-after B line unit is replete with upgrades, including built-in speakers
and a Savant system which controls lighting, temperature, audio/visual systems, and window treatments, with automated Lutron blackout and privacy shades throughout.
130 West 12th Street is a prewar condominium converted in 2012 and managed by the Rudin Family. It was the first offering of the Greenwich Lane complex but stands independently as a boutique building. While there are only four apartments per floor, this floor is home to only three.
Building amenities include a full-time doorman, live-in super, elevator, windowed gym, private storage lockers (included in the sale) and roof deck with sweeping 360 degree views of Manhattan. 130 West 12th Street residents also have full access to Greenwich Lane amenities including gym, pilates room, yoga studio, swimming pool and beautifully appointed locker room with steam/sauna.
Listing Agents
![Nick Gavin]() nick.gavin@compass.com
nick.gavin@compass.comP: 646.610.3055
![Josh Doyle]() josh.doyle@compass.com
josh.doyle@compass.comP: 917.279.4969
![Ugo Russino]() ugo.russino@compass.com
ugo.russino@compass.comP: 347.701.9969
Amenities
- Full-Time Doorman
- Concierge
- Common Roof Deck
- Gym
- Built-Ins
- Sound System
- Hardwood Floors
- Elevator
Location
Property Details for 130 West 12th Street, Unit 4B
| Status | Sold |
|---|---|
| Days on Market | 10 |
| Taxes | $2,016 / month |
| Common Charges | $3,061 / month |
| Min. Down Pymt | - |
| Total Rooms | 5.0 |
| Compass Type | Condo |
| MLS Type | Condominium |
| Year Built | 1941 |
| County | New York County |
Building
One Thirty West 12
Location
Building Information for 130 West 12th Street, Unit 4B
Payment Calculator
$37,794 per month
30 year fixed, 7.25% Interest
$32,717
$2,016
$3,061
Property History for 130 West 12th Street, Unit 4B
| Date | Event & Source | Price | Appreciation | Link |
|---|
| Date | Event & Source | Price |
|---|
For completeness, Compass often displays two records for one sale: the MLS record and the public record.
Public Records for 130 West 12th Street, Unit 4B
Schools near 130 West 12th Street, Unit 4B
Rating | School | Type | Grades | Distance |
|---|---|---|---|---|
| Public - | PK to 5 | |||
| Public - | 6 to 8 | |||
| Public - | 6 to 8 | |||
| Public - | 6 to 8 |
Rating | School | Distance |
|---|---|---|
P.S. 41 Greenwich Village PublicPK to 5 | ||
Nyc Lab Ms For Collaborative Studies Public6 to 8 | ||
Middle 297 Public6 to 8 | ||
Lower Manhattan Community Middle School Public6 to 8 |
School ratings and boundaries are provided by GreatSchools.org and Pitney Bowes. This information should only be used as a reference. Proximity or boundaries shown here are not a guarantee of enrollment. Please reach out to schools directly to verify all information and enrollment eligibility.
Similar Homes
Similar Sold Homes
Homes for Sale near West Village
Neighborhoods
Cities
No guarantee, warranty or representation of any kind is made regarding the completeness or accuracy of descriptions or measurements (including square footage measurements and property condition), such should be independently verified, and Compass expressly disclaims any liability in connection therewith. Photos may be virtually staged or digitally enhanced and may not reflect actual property conditions. No financial or legal advice provided. Equal Housing Opportunity.
This information is not verified for authenticity or accuracy and is not guaranteed and may not reflect all real estate activity in the market. ©2024 The Real Estate Board of New York, Inc., All rights reserved. The source of the displayed data is either the property owner or public record provided by non-governmental third parties. It is believed to be reliable but not guaranteed. This information is provided exclusively for consumers’ personal, non-commercial use. The data relating to real estate for sale on this website comes in part from the IDX Program of OneKey® MLS. Information Copyright 2024, OneKey® MLS. All data is deemed reliable but is not guaranteed accurate by Compass. See Terms of Service for additional restrictions. Compass · Tel: 212-913-9058 · New York, NY Listing information for certain New York City properties provided courtesy of the Real Estate Board of New York’s Residential Listing Service (the "RLS"). The information contained in this listing has not been verified by the RLS and should be verified by the consumer. The listing information provided here is for the consumer’s personal, non-commercial use. Retransmission, redistribution or copying of this listing information is strictly prohibited except in connection with a consumer's consideration of the purchase and/or sale of an individual property. This listing information is not verified for authenticity or accuracy and is not guaranteed and may not reflect all real estate activity in the market. ©2024 The Real Estate Board of New York, Inc., all rights reserved. This information is not guaranteed, should be independently verified and may not reflect all real estate activity in the market. Offers of compensation set forth here are for other RLSParticipants only and may not reflect other agreements between a consumer and their broker.©2024 The Real Estate Board of New York, Inc., All rights reserved.





















