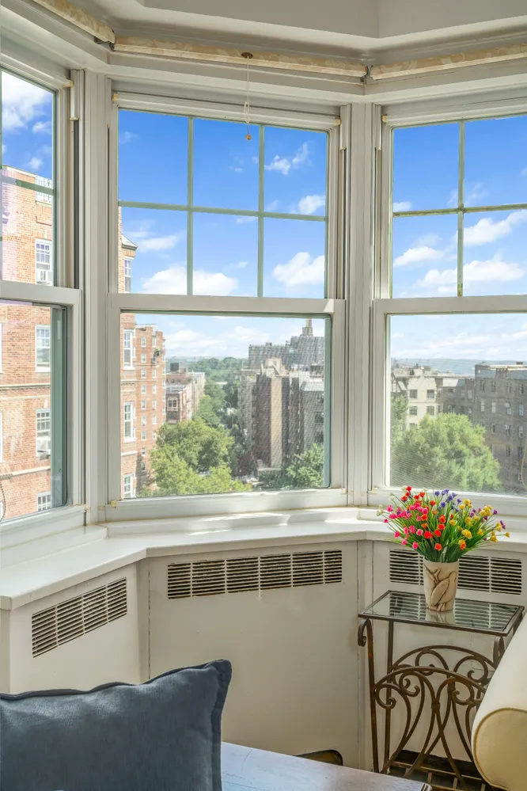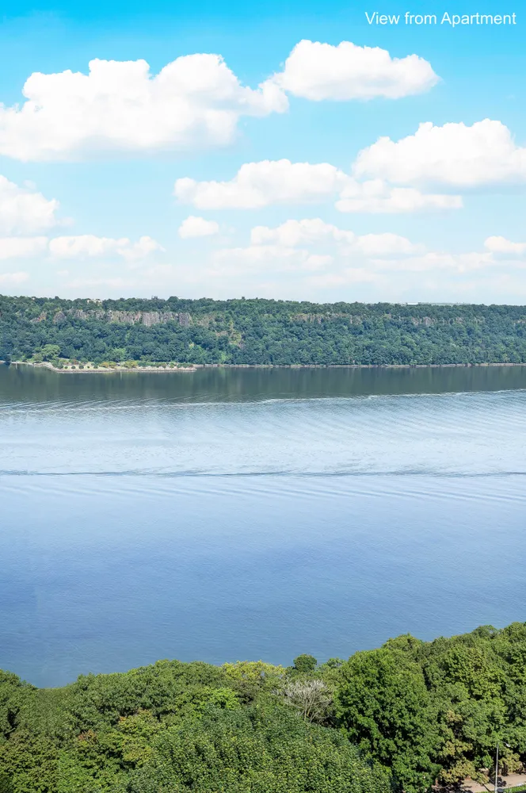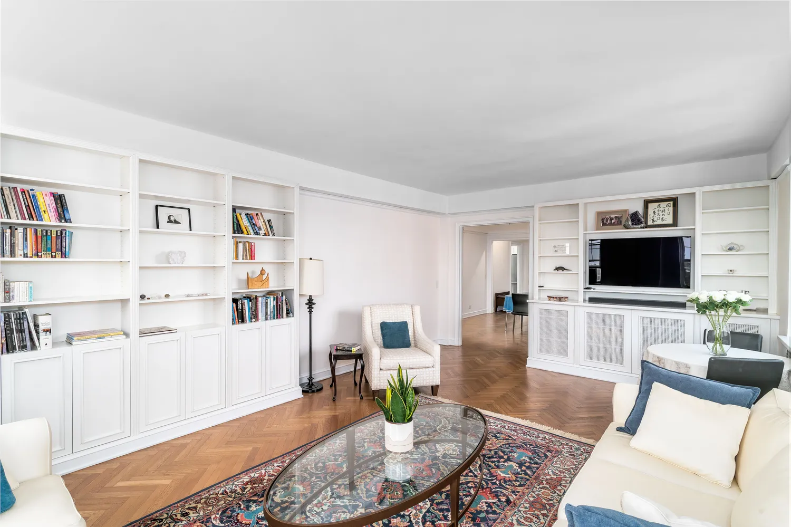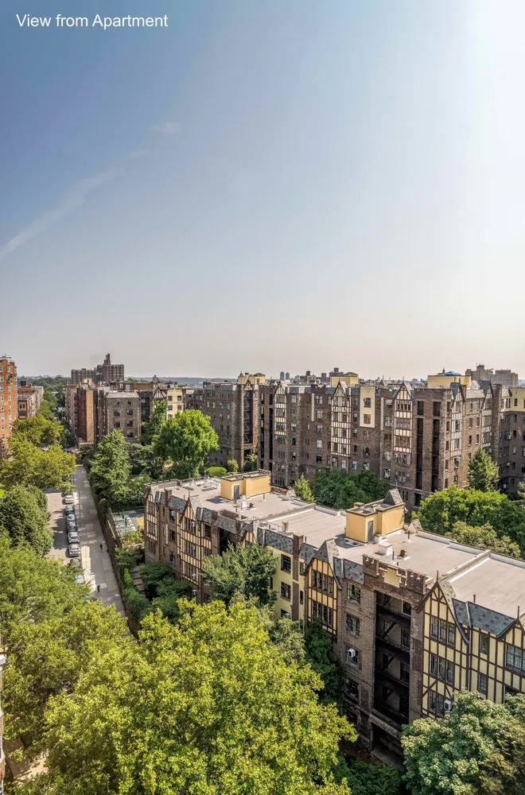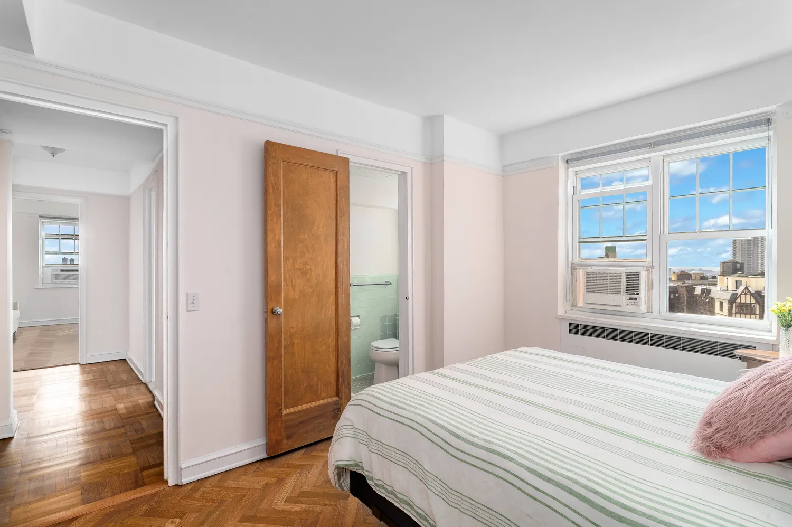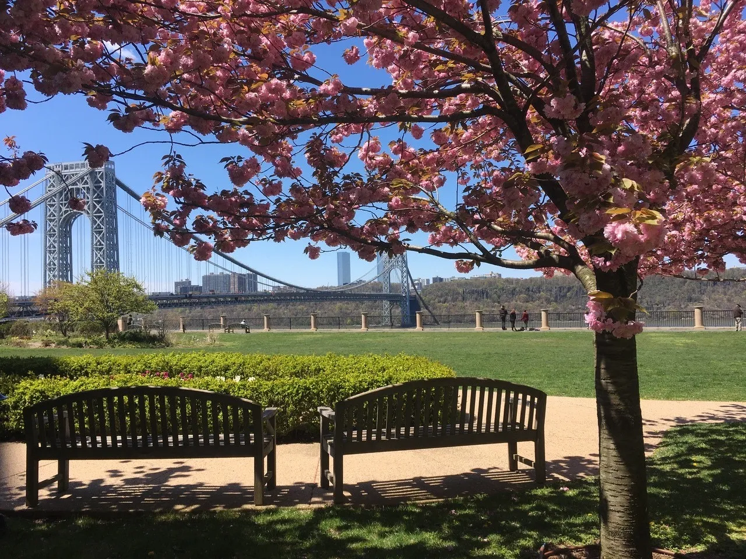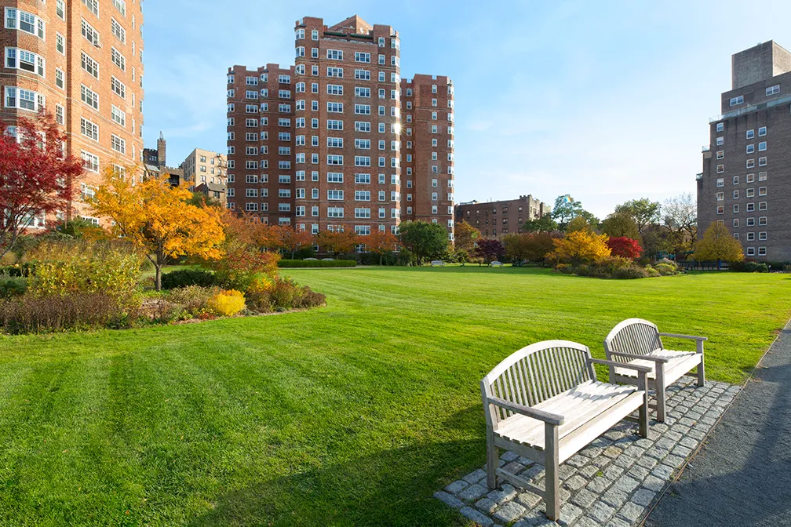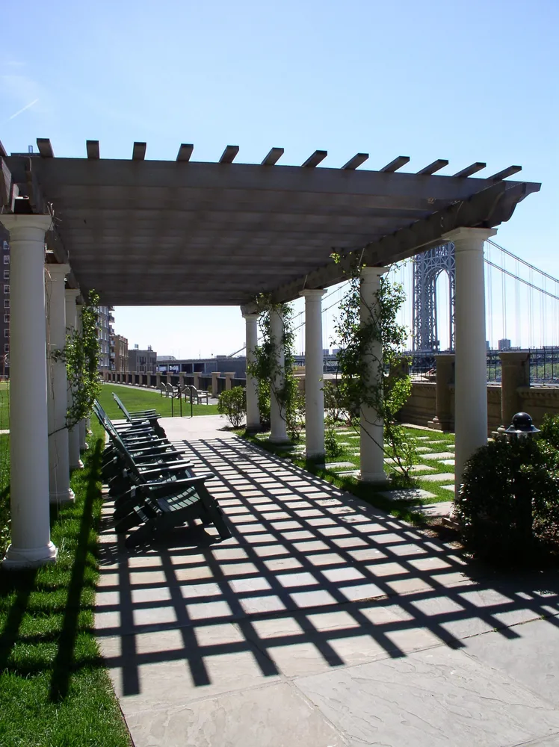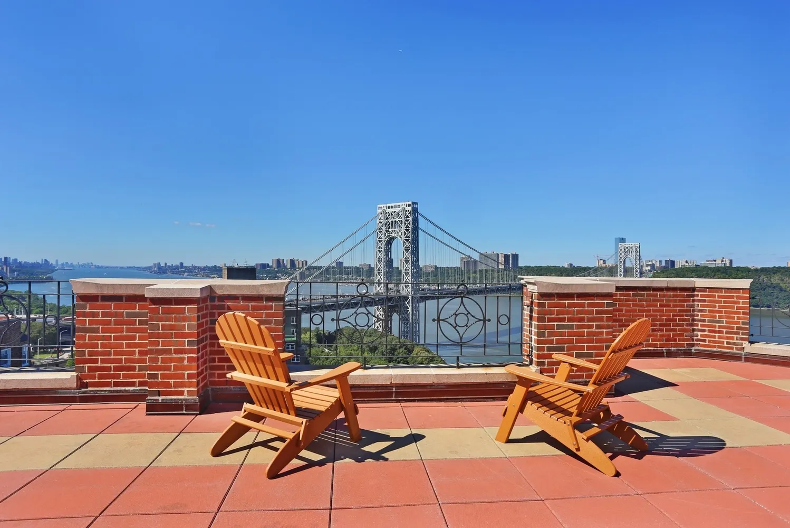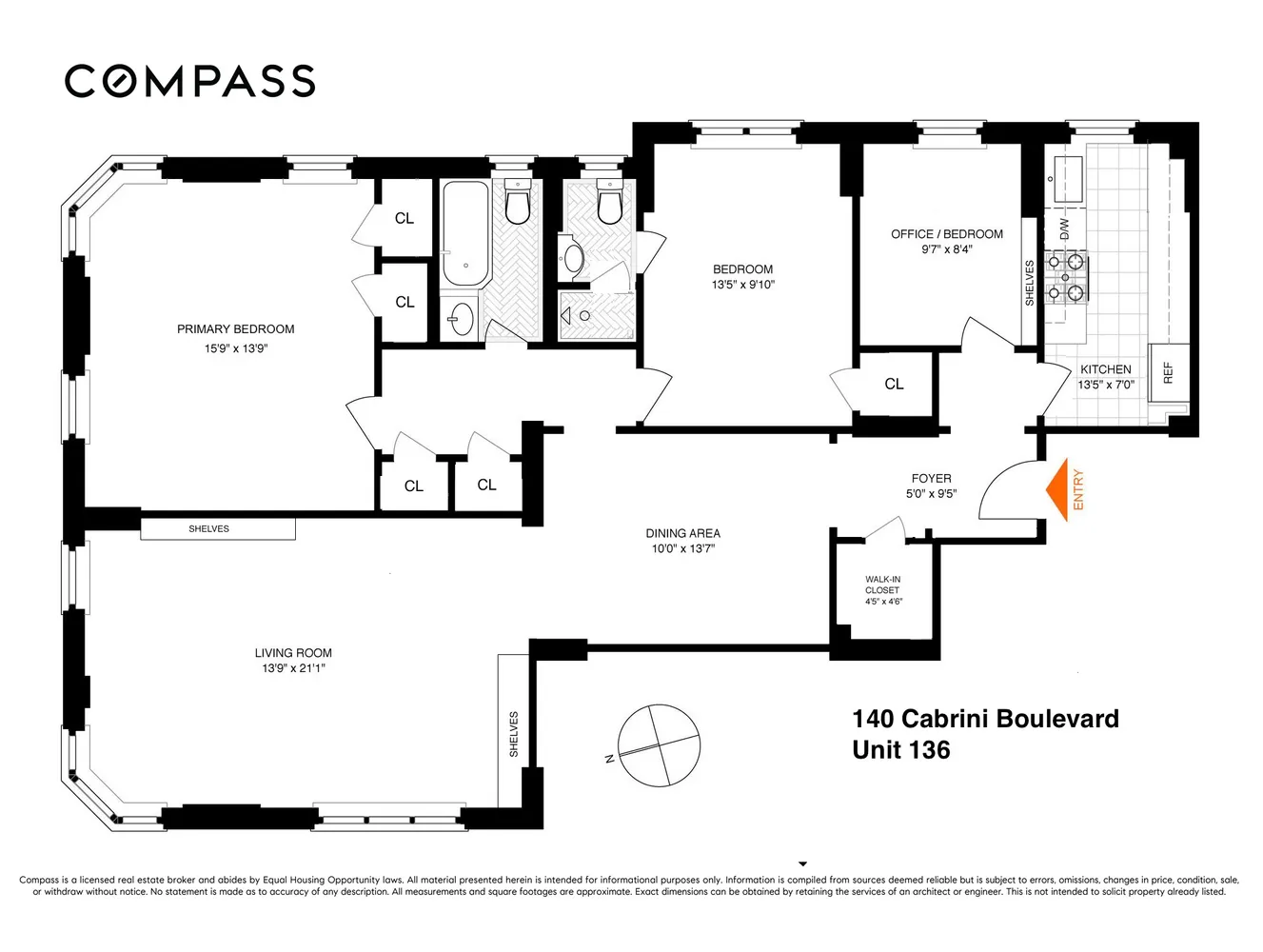140 Cabrini Boulevard, Unit 136
Listed By Compass
Open: 12/15 03:00PM - 04:00PM - By Appt
Listed By Compass
Open: 12/15 03:00PM - 04:00PM - By Appt

































Description
Need more space? Live in full-service luxury in this PENTHOUSE and rarely available highest floor “6 line” in magnificent Castle Village. Apartment 136 boasts 2 large bedrooms with a third that can be used as an office/den or third bedroom. Prewar charm abounds with light honey-colored herringbone oak hard wood floors throughout, original Bakelite doorknobs, extra high Ceilings on the Penthouse floor, original doors stripped and stained an elegant dark tone...Castle Village PENTHOUSE 3 Bedroom, 2 Bath!
Need more space? Live in full-service luxury in this PENTHOUSE and rarely available highest floor “6 line” in magnificent Castle Village. Apartment 136 boasts 2 large bedrooms with a third that can be used as an office/den or third bedroom. Prewar charm abounds with light honey-colored herringbone oak hard wood floors throughout, original Bakelite doorknobs, extra high Ceilings on the Penthouse floor, original doors stripped and stained an elegant dark tone with period bullet hinges, and abundant closet space including the giant entry closet. The size and flow are what make this home stand out. The bedrooms all face East and are flooded with gorgeous morning light. On the Western side of the home, a generous dining area leads into the oversized Living Room with a long view up Cabrini Blvd to Ft Tryon Park and the Cloisters and a stunning view of the Hudson River and the Palisades. There are two custom white wood shelving units with bottom cabinets serving the LR for all your storage and entertainment needs.
Bright and sunny renovated windowed Kitchen stylishly decorated in black and white with freshly refaced white cabinetry, dark granite countertop, square tile backsplash, and brand-new Cafe induction smart range and oven. The electric was upgraded with the new range!
Both Baths are windowed and are in great original condition – ready for your personal touch. East, West and North exposures for incredible light, fantastic air flow and circulation all day long and gorgeous Penthouse views from EVERY window.
There is an on-going Capital Assessment in place of $134.18/m and a bulk High Speed Internet charge of $ 10.00/m. There is an additional 48 month assessment through Dec 2027 of $447.27/m.
Castle Village amenities are legendary. Perched above the Hudson River on 7 1/2 acres of lush garden grounds with walking paths, outdoor playground, community garden plots, herb garden, picnic areas, many benches to enjoy the magnificent sunsets. State of the art Gym, Indoor Playspace, Roof Decks on ALL buildings, Garage, Community Room, Laundry Room in each Building, Storage Cages, Bike Storage, Live-In Super, and Management On-Site, Doormen, Porters, Handymen - wonderful staff catering to all your needs! It's only 20 minutes from this urban oasis to Midtown, plus Ft. Tryon Park, Cloisters Museum, Riverside Park and the Little Red Lighthouse, great restaurants and Starbucks nearby. This is it! Welcome Home.
Listing Agents
![Jennifer P Pasbjerg]() jen.pasbjerg@compass.com
jen.pasbjerg@compass.comP: (646)-391-0017
![Tracie Higgins]() tracie.higgins@compass.com
tracie.higgins@compass.comP: (646)-594-4487
Amenities
- Doorman
- Part-Time Doorman
- River Views
- City Views
- Open Views
- Water Views
- Common Roof Deck
- Common Garden
Open Houses
Sunday, Dec 15th
3:00 PM - 4:00 PM
By Appointment Only
Property Details for 140 Cabrini Boulevard, Unit 136
| Status | Active |
|---|---|
| Days on Market | 92 |
| Taxes | - |
| Maintenance | $2,637 / month |
| Min. Down Pymt | 20% |
| Total Rooms | 5.5 |
| Compass Type | Co-op |
| MLS Type | - |
| Year Built | 1939 |
| Views | None |
| Architectural Style | - |
| County | New York County |
| Buyer's Agent Compensation | 1% |
Building
Castle Village
Virtual Tour
Building Information for 140 Cabrini Boulevard, Unit 136
Property History for 140 Cabrini Boulevard, Unit 136
| Date | Event & Source | Price | Appreciation | Link |
|---|
| Date | Event & Source | Price |
|---|
For completeness, Compass often displays two records for one sale: the MLS record and the public record.
Public Records for 140 Cabrini Boulevard, Unit 136
Schools near 140 Cabrini Boulevard, Unit 136
Rating | School | Type | Grades | Distance |
|---|---|---|---|---|
| Public - | PK to 8 | |||
| Public - | PK to 12 | |||
| Public - | 6 to 8 | |||
| Public - | 6 to 8 |
Rating | School | Distance |
|---|---|---|
P.S. Is 187 Hudson Cliffs PublicPK to 8 | ||
Washington Heights Expeditionary Learning School PublicPK to 12 | ||
Ms 319 Marie Teresa Public6 to 8 | ||
Is 528 Bea Fuller Rodgers School Public6 to 8 |
School ratings and boundaries are provided by GreatSchools.org and Pitney Bowes. This information should only be used as a reference. Proximity or boundaries shown here are not a guarantee of enrollment. Please reach out to schools directly to verify all information and enrollment eligibility.
Neighborhood Map and Transit
Similar Homes
Similar Sold Homes
Homes for Sale near Hudson Heights
Neighborhoods
Cities
No guarantee, warranty or representation of any kind is made regarding the completeness or accuracy of descriptions or measurements (including square footage measurements and property condition), such should be independently verified, and Compass expressly disclaims any liability in connection therewith. Photos may be virtually staged or digitally enhanced and may not reflect actual property conditions. Offers of compensation are subject to change at the discretion of the seller. No financial or legal advice provided. Equal Housing Opportunity.
This information is not verified for authenticity or accuracy and is not guaranteed and may not reflect all real estate activity in the market. ©2024 The Real Estate Board of New York, Inc., All rights reserved. The source of the displayed data is either the property owner or public record provided by non-governmental third parties. It is believed to be reliable but not guaranteed. This information is provided exclusively for consumers’ personal, non-commercial use. The data relating to real estate for sale on this website comes in part from the IDX Program of OneKey® MLS. Information Copyright 2024, OneKey® MLS. All data is deemed reliable but is not guaranteed accurate by Compass. See Terms of Service for additional restrictions. Compass · Tel: 212-913-9058 · New York, NY Listing information for certain New York City properties provided courtesy of the Real Estate Board of New York’s Residential Listing Service (the "RLS"). The information contained in this listing has not been verified by the RLS and should be verified by the consumer. The listing information provided here is for the consumer’s personal, non-commercial use. Retransmission, redistribution or copying of this listing information is strictly prohibited except in connection with a consumer's consideration of the purchase and/or sale of an individual property. This listing information is not verified for authenticity or accuracy and is not guaranteed and may not reflect all real estate activity in the market. ©2024 The Real Estate Board of New York, Inc., all rights reserved. This information is not guaranteed, should be independently verified and may not reflect all real estate activity in the market. Offers of compensation set forth here are for other RLSParticipants only and may not reflect other agreements between a consumer and their broker.©2024 The Real Estate Board of New York, Inc., All rights reserved.

