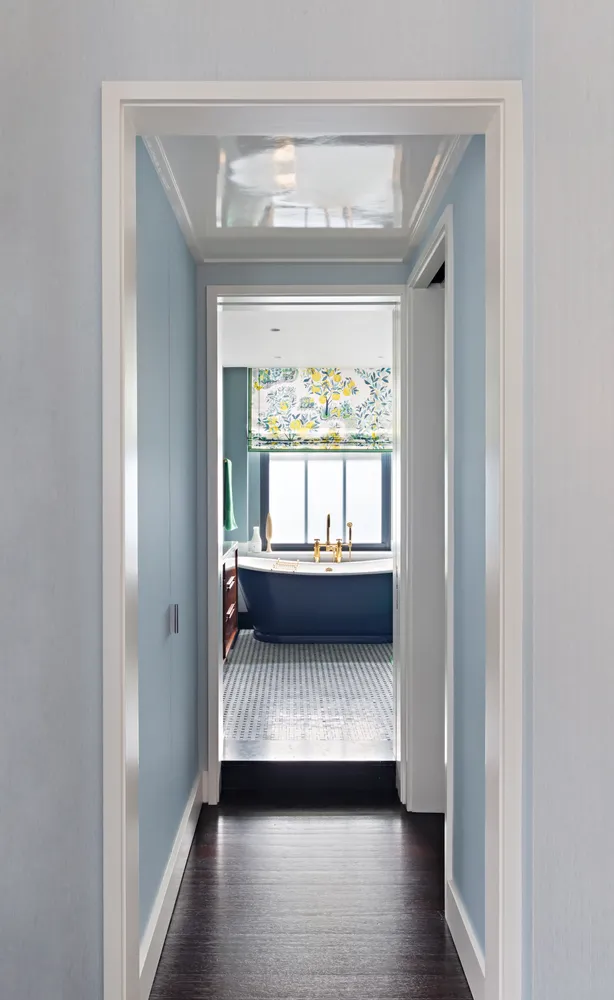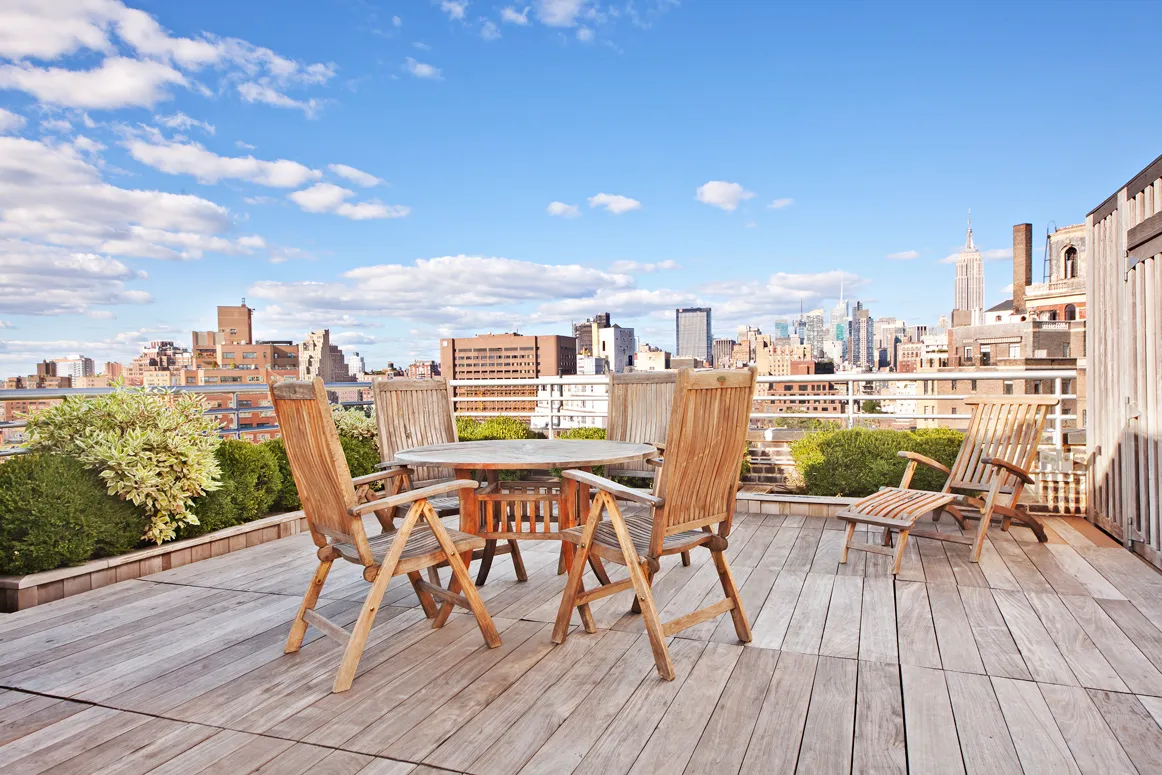147 Waverly Place, Unit 5E
147 Waverly Place, Unit 5E
Sold 3/28/23
Sold 3/28/23


















Description
This highly sophisticated home has been beautifully renovated to a magazine worthy level. Located within the West Village Historic District, custom finishes and fixtures throughout contribute to the elevated design of this curated loft style residence. Brilliantly lit by a southern exposure, the vast open Living/Dining Room offers protected skyline views of One World Trade and the Downtown skyline. The keyed elevator is equipped with a custom...Truly the most glamorous apartment in the West Village!
This highly sophisticated home has been beautifully renovated to a magazine worthy level. Located within the West Village Historic District, custom finishes and fixtures throughout contribute to the elevated design of this curated loft style residence. Brilliantly lit by a southern exposure, the vast open Living/Dining Room offers protected skyline views of One World Trade and the Downtown skyline. The keyed elevator is equipped with a custom designed zero clearance door which opens directly into this expansive space featuring 11’ beamed and lacquered ceilings and rich wenge floors. There are wow moments at every turn in this two bedroom + home office and, 2.5 bath residence, from the finely crafted walnut millwork built-ins with blackened steel finish to the vintage light fixtures and Calico and vintage wallpaper appearing throughout the apartment.
The galley style chef’s kitchen, accessible from the entry hall and open to the Living Room features custom cabinetry with Kirkstone countertops, Waterworks Architectonics Subway tile backsplash, SubZero refrigerator and wine cooler, Wolf range and Bosch Dishwasher. Across from the kitchen is an exquisitely designed powder room with a lacquered Waterworks Legion Vanity with Carrera countertop and Waterworks fittings.
The Primary Bedroom Suite is entered through custom designed blackened steel doors and includes a flexible space that could serve as an opulent dressing room, home gym or office. The exquisite primary bath is the epitome of cool luxury with a Drummonds Soaking Tub, Ann Sacks white carrera and nero marquina basketweave marble radiant heat floors, steam shower, Toto Neorest toilet and custom walnut vanity designed after an original mid-century Danish piece with a white carrera marble slab countertop. The second bedroom is equally as wonderful, with southern exposure, and an ensuite bath with custom vanity and Jonathan Adler wallpaper and chandelier.
147 Waverly Place was designed by prominent architects Jardine, Kent and Hill in 1912 and is known as “The Waverly Building.” The building’s characteristic shape reflects the oblique angle of its prime corner site. Adapted as a boutique 18-unit condominium in 2006, the building underwent a complete renovation, maintaining its early 20th century-style façadé. 147 Waverly features a 24-hour doorman, super and porter, private storage and a stunning rooftop terrace with a gas grill and views of the New York skyline. Perfectly located in the heart of the West Village with access to world class restaurants, shopping and transportation.
Listing Agents
![Sean Murphy Turner]() sean.turner@compass.com
sean.turner@compass.comP: 917.838.4937
![Mary Ellen Cashman]() maryellen.cashman@compass.com
maryellen.cashman@compass.comP: 917.710.2655
![Chris Mutterer]() chris.mutterer@compass.com
chris.mutterer@compass.comP: 201.248.8165
Amenities
- Loft Style
- Street Scape
- Full-Time Doorman
- Concierge
- City Views
- Common Roof Deck
- Common Outdoor Space
- Built-Ins
Location
Property Details for 147 Waverly Place, Unit 5E
| Status | Sold |
|---|---|
| Days on Market | 40 |
| Taxes | $2,721 / month |
| Common Charges | $3,372 / month |
| Min. Down Pymt | - |
| Total Rooms | 5.0 |
| Compass Type | Condo |
| MLS Type | Condominium |
| Year Built | 1915 |
| County | New York County |
Building
147 Waverly Place
Location
Virtual Tour
Building Information for 147 Waverly Place, Unit 5E
Payment Calculator
$33,926 per month
30 year fixed, 7.25% Interest
$27,833
$2,721
$3,372
Property History for 147 Waverly Place, Unit 5E
| Date | Event & Source | Price | Appreciation | Link |
|---|
| Date | Event & Source | Price |
|---|
For completeness, Compass often displays two records for one sale: the MLS record and the public record.
Public Records for 147 Waverly Place, Unit 5E
Schools near 147 Waverly Place, Unit 5E
Rating | School | Type | Grades | Distance |
|---|---|---|---|---|
| Public - | PK to 5 | |||
| Public - | 6 to 8 | |||
| Public - | 6 to 8 | |||
| Public - | 6 to 8 |
Rating | School | Distance |
|---|---|---|
P.S. 41 Greenwich Village PublicPK to 5 | ||
Nyc Lab Ms For Collaborative Studies Public6 to 8 | ||
Lower Manhattan Community Middle School Public6 to 8 | ||
Middle 297 Public6 to 8 |
School ratings and boundaries are provided by GreatSchools.org and Pitney Bowes. This information should only be used as a reference. Proximity or boundaries shown here are not a guarantee of enrollment. Please reach out to schools directly to verify all information and enrollment eligibility.
Similar Homes
Similar Sold Homes
Homes for Sale near West Village
Neighborhoods
Cities
No guarantee, warranty or representation of any kind is made regarding the completeness or accuracy of descriptions or measurements (including square footage measurements and property condition), such should be independently verified, and Compass expressly disclaims any liability in connection therewith. Photos may be virtually staged or digitally enhanced and may not reflect actual property conditions. No financial or legal advice provided. Equal Housing Opportunity.
This information is not verified for authenticity or accuracy and is not guaranteed and may not reflect all real estate activity in the market. ©2024 The Real Estate Board of New York, Inc., All rights reserved. The source of the displayed data is either the property owner or public record provided by non-governmental third parties. It is believed to be reliable but not guaranteed. This information is provided exclusively for consumers’ personal, non-commercial use. The data relating to real estate for sale on this website comes in part from the IDX Program of OneKey® MLS. Information Copyright 2024, OneKey® MLS. All data is deemed reliable but is not guaranteed accurate by Compass. See Terms of Service for additional restrictions. Compass · Tel: 212-913-9058 · New York, NY Listing information for certain New York City properties provided courtesy of the Real Estate Board of New York’s Residential Listing Service (the "RLS"). The information contained in this listing has not been verified by the RLS and should be verified by the consumer. The listing information provided here is for the consumer’s personal, non-commercial use. Retransmission, redistribution or copying of this listing information is strictly prohibited except in connection with a consumer's consideration of the purchase and/or sale of an individual property. This listing information is not verified for authenticity or accuracy and is not guaranteed and may not reflect all real estate activity in the market. ©2024 The Real Estate Board of New York, Inc., all rights reserved. This information is not guaranteed, should be independently verified and may not reflect all real estate activity in the market. Offers of compensation set forth here are for other RLSParticipants only and may not reflect other agreements between a consumer and their broker.©2024 The Real Estate Board of New York, Inc., All rights reserved.




















