14908 Conway Avenue
14908 Conway Avenue
Private Exclusive
Sold 11/9/21
Private Exclusive
Sold 11/9/21
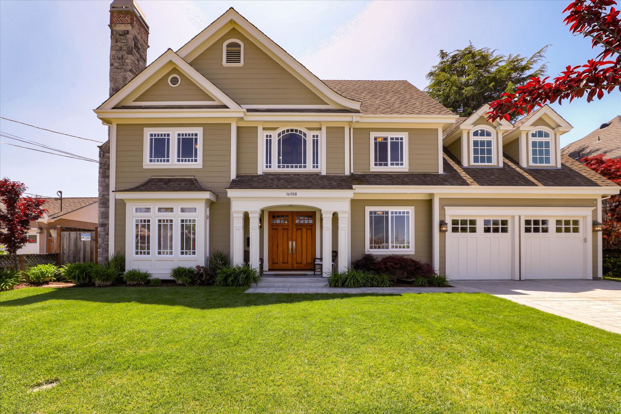
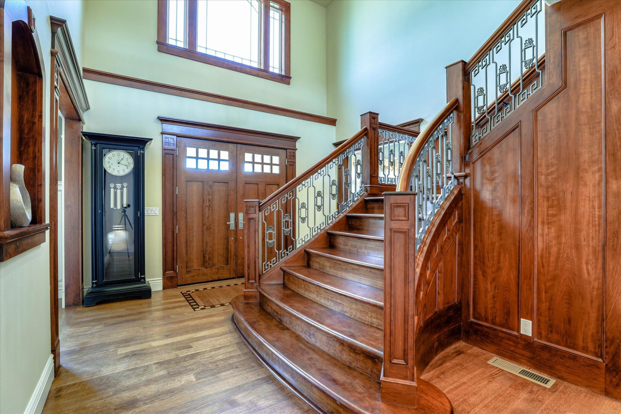
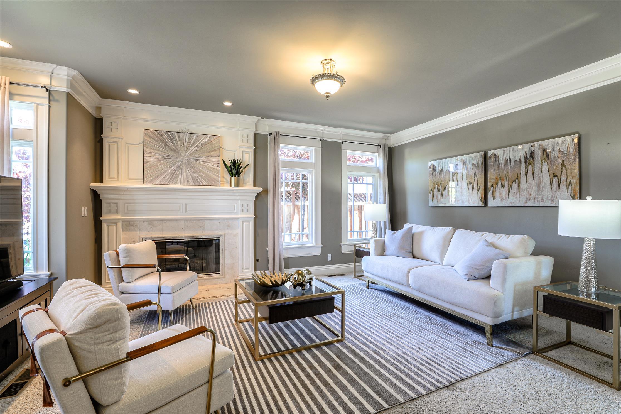
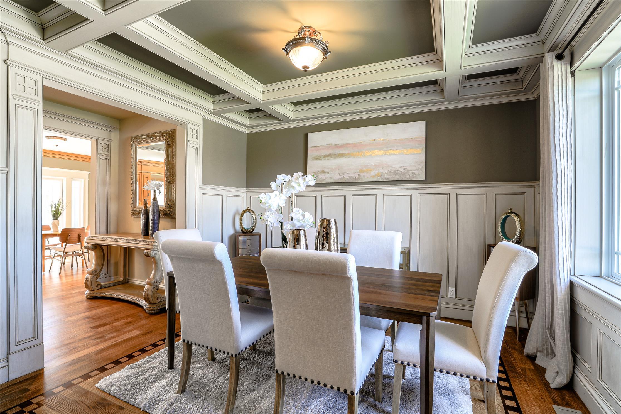
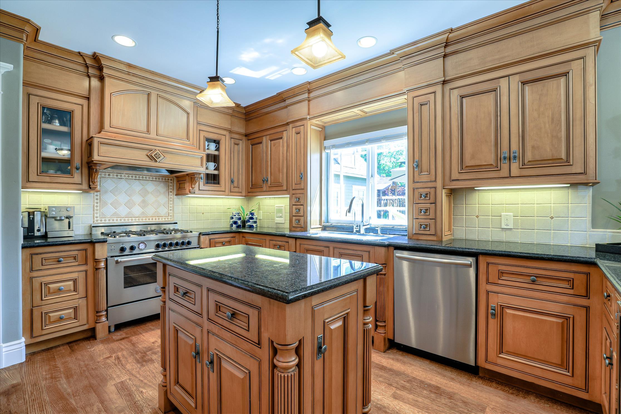
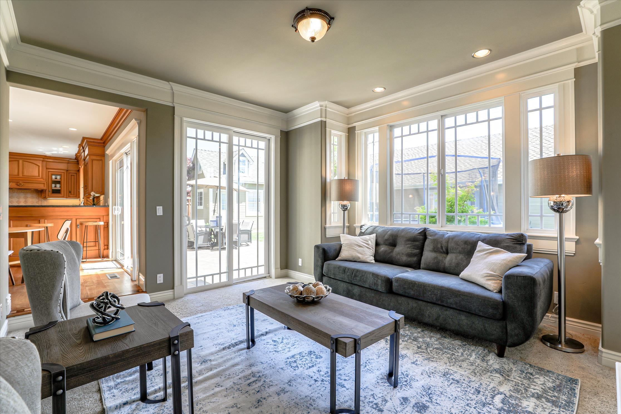
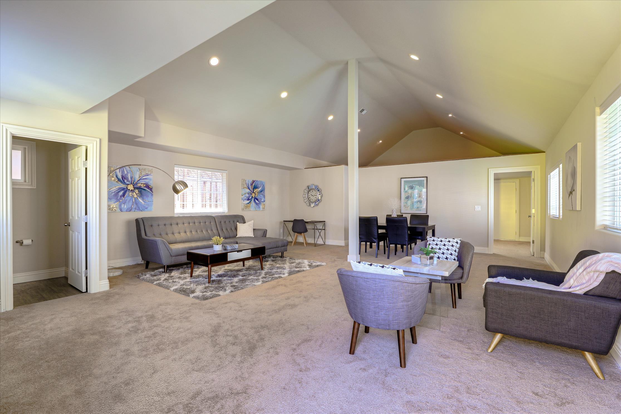
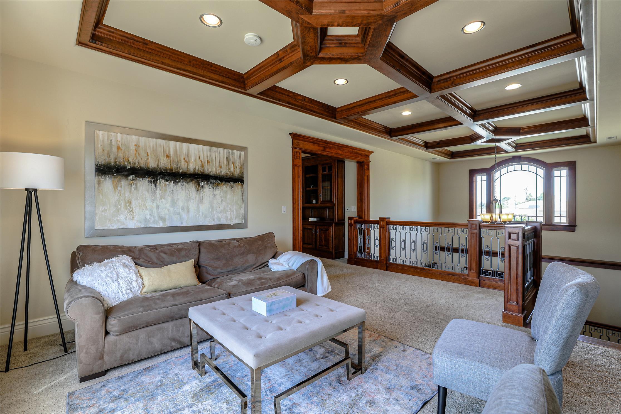
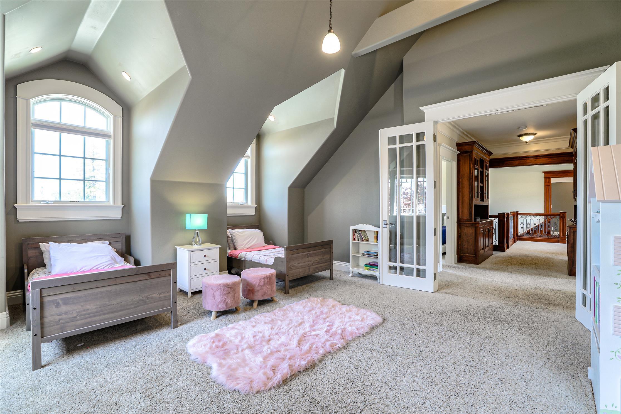
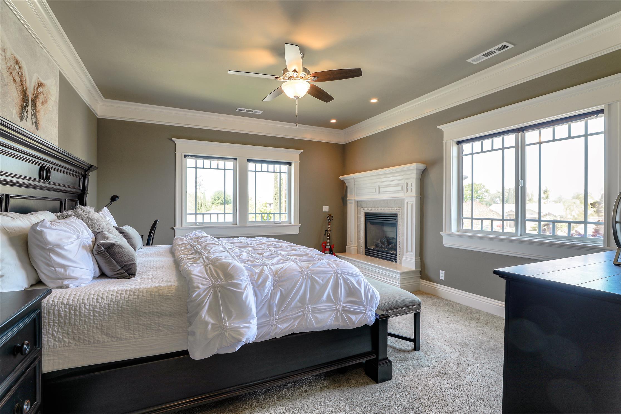
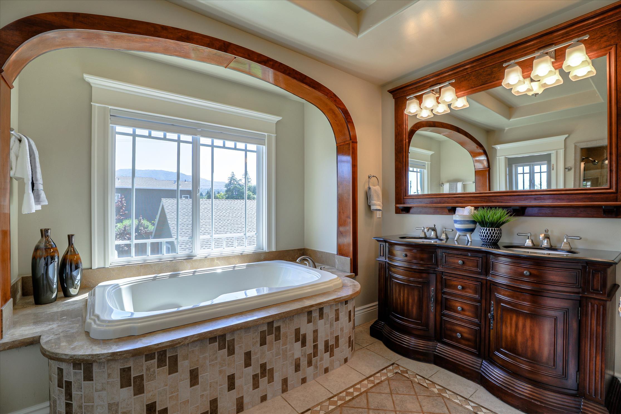
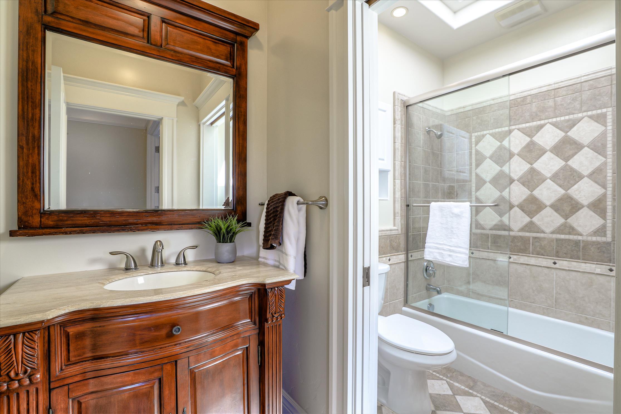
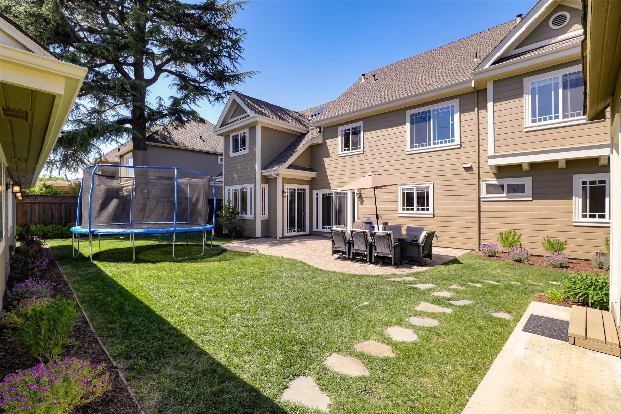
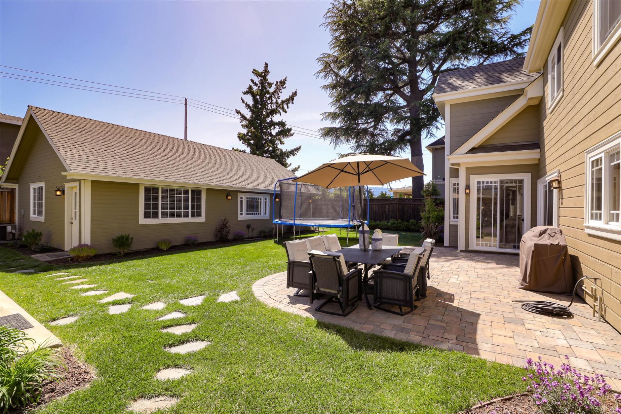
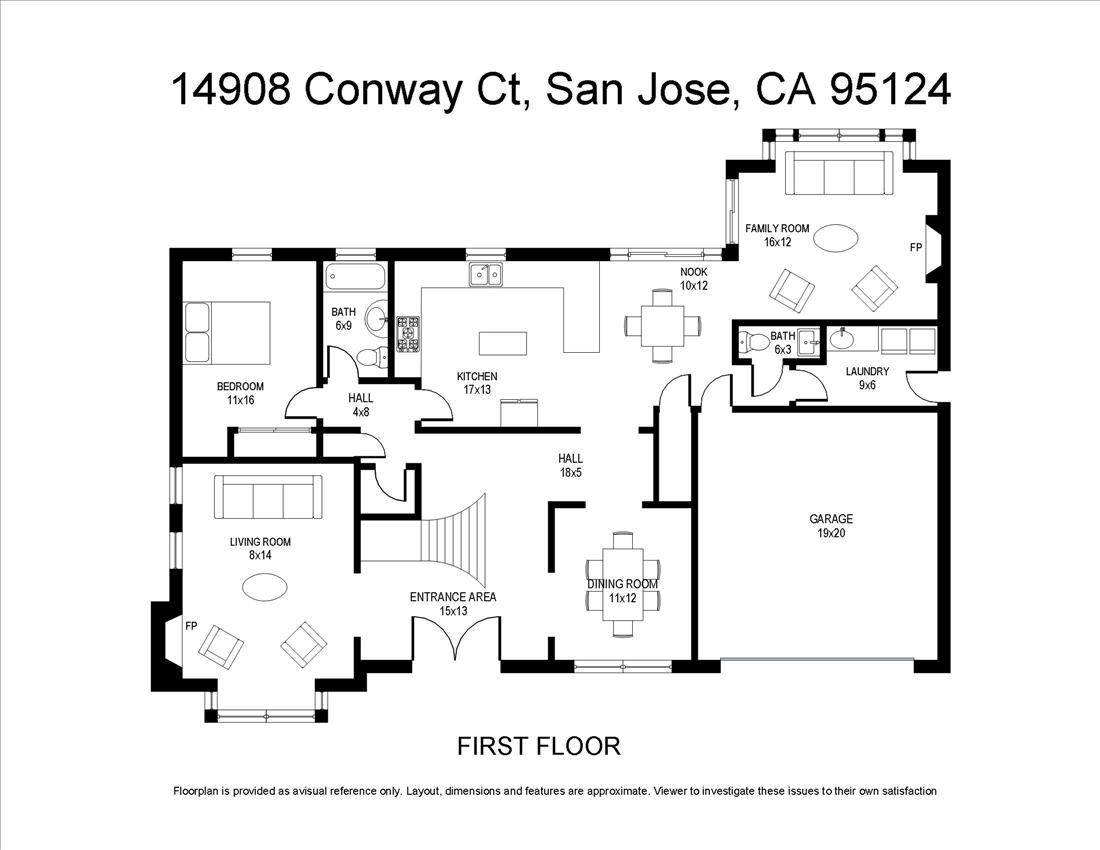
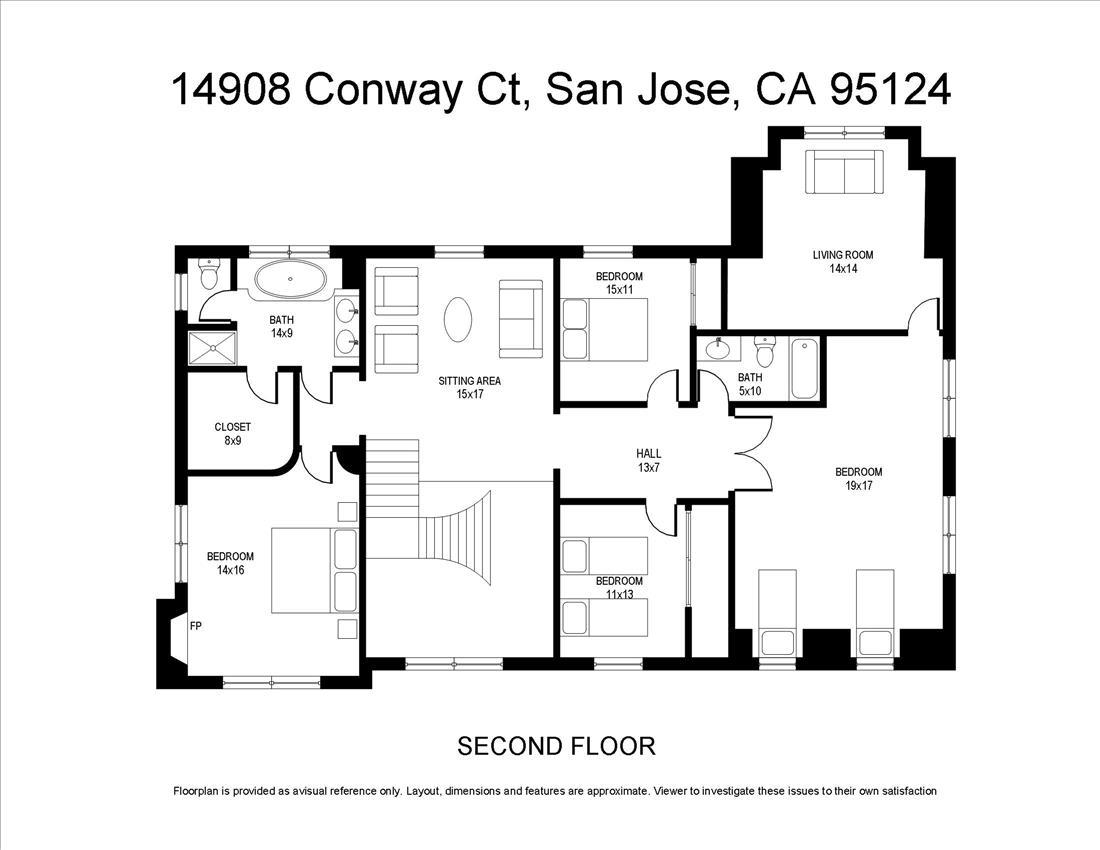
Description
Listing Agents
![Chris Zanger]() chris.zanger@compass.com
chris.zanger@compass.comP: 408.914.5046
![Mueller Zanger Group]() muellerzangergroup@compass.com
muellerzangergroup@compass.comP: 408.921.6575
Amenities
- Attic
- Back Yard
- Detached
- Formal Dining Room
- Media / Recreation Room
Location
Property Details for 14908 Conway Avenue
| Status | Sold |
|---|---|
| Days on Compass | - |
| Taxes | - |
| HOA Fees | - |
| Condo/Co-op Fees | - |
| Compass Type | Single Family |
| MLS Type | - |
| Year Built | 2002 |
| Lot Size | 0.22 AC / 9,764 SF |
| County | Santa Clara County |
Location
Virtual Tour
Building Information for 14908 Conway Avenue
Payment Calculator
$14,692 per month
30 year fixed, 7.25% Interest
$12,846
$1,846
$0
Property Information for 14908 Conway Avenue
- Number of Full Bathrooms: 4
- Number of Half Bathrooms: 2
- Living SqFt: 4500
- Subclass: Single Family Home
- Street Number: 14908
- Street Name: Conway
- Street Suffix: Ave
- Area ID: 14
- Age: 22
- County Name: Santa Clara
- City Name: San Jose
- City Postal ID: 58
- Postal Code: 95124
- Elementary School: 216
- Elementary School District: 471
- Lot Acres: .22
Public Records for 14908 Conway Avenue
Schools near 14908 Conway Avenue
Rating | School | Type | Grades | Distance |
|---|---|---|---|---|
| Public - | K to 5 | |||
| Public - | 6 to 8 | |||
| Public - | 9 to 12 | |||
| Public - | 9 to 12 |
Rating | School | Distance |
|---|---|---|
Carlton Elementary School PublicK to 5 | ||
Union Middle School Public6 to 8 | ||
Leigh High School Public9 to 12 | ||
Camden Community Day School Public9 to 12 |
School ratings and boundaries are provided by GreatSchools.org and Pitney Bowes. This information should only be used as a reference. Proximity or boundaries shown here are not a guarantee of enrollment. Please reach out to schools directly to verify all information and enrollment eligibility.
Similar Homes
Similar Sold Homes
Homes for Sale near Cambrian Park
Neighborhoods
Cities
No guarantee, warranty or representation of any kind is made regarding the completeness or accuracy of descriptions or measurements (including square footage measurements and property condition), such should be independently verified, and Compass expressly disclaims any liability in connection therewith. Photos may be virtually staged or digitally enhanced and may not reflect actual property conditions. No financial or legal advice provided. Equal Housing Opportunity.
Based on information from one of the following Multiple Listing Services: San Francisco Association of Realtors, the MLSListings MLS, the BAREIS MLS, the EBRD MLS, Shasta Association of REALTORS® Information being provided is for the visitor’s personal, noncommercial use and may not be used for any purpose other than to identify prospective properties visitor may be interested in purchasing. The data contained herein is copyrighted by San Francisco Association of Realtors, the MLSListings MLS, the BAREIS MLS, the EBRD MLS, Shasta Association of REALTORS® is protected by all applicable copyright laws. Any dissemination of this information is in violation of copyright laws and is strictly prohibited. Property information referenced on this web site comes from the Internet Data Exchange (IDX) program of the MLS. This web site may reference real estate listing(s) held by a brokerage firm other than the broker and/or agent who owns this web site. For the avoidance of doubt, the accuracy of all information, regardless of source, is deemed reliable but not guaranteed and should be personally verified through personal inspection by and/or with the appropriate professionals.

















