151 West 17th Street, Unit PHD
151 West 17th Street, Unit PHD
Sold 3/31/20
Sold 3/31/20
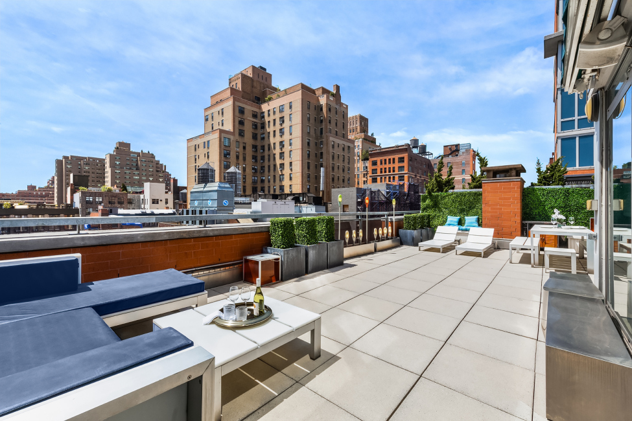
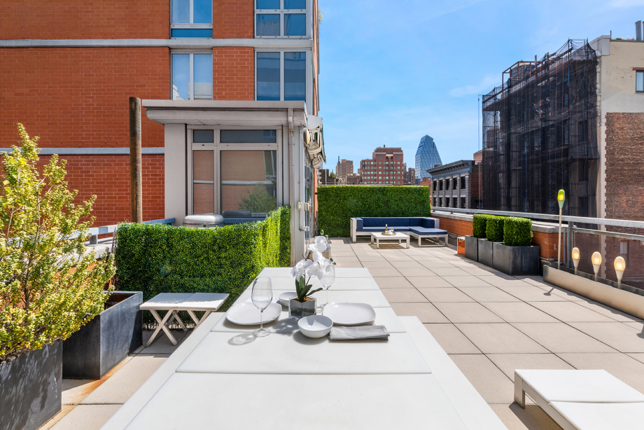
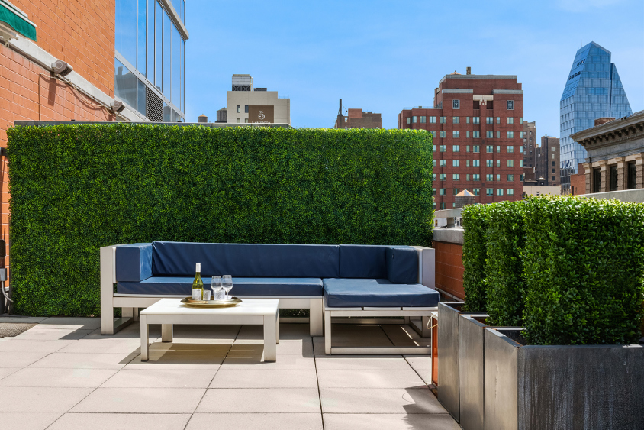
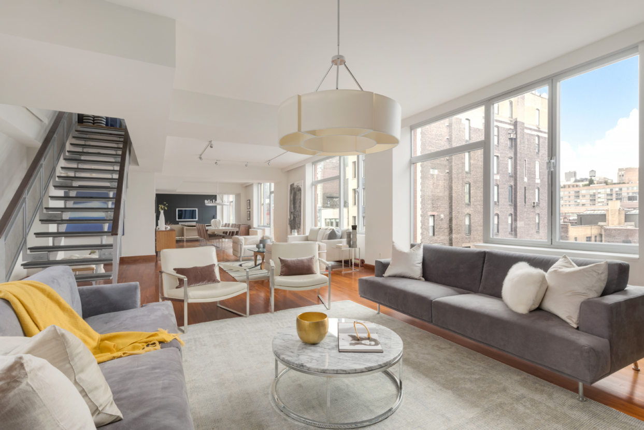
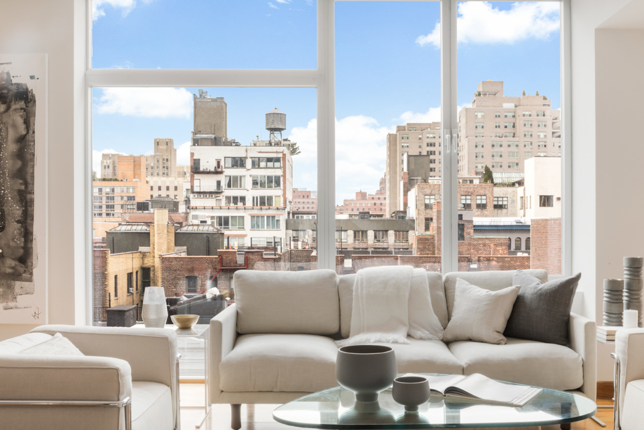
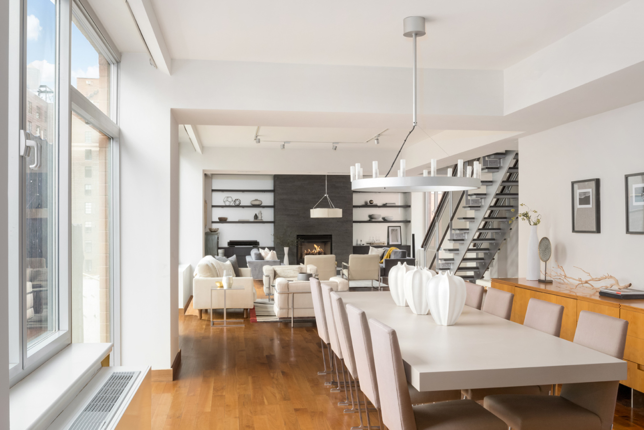
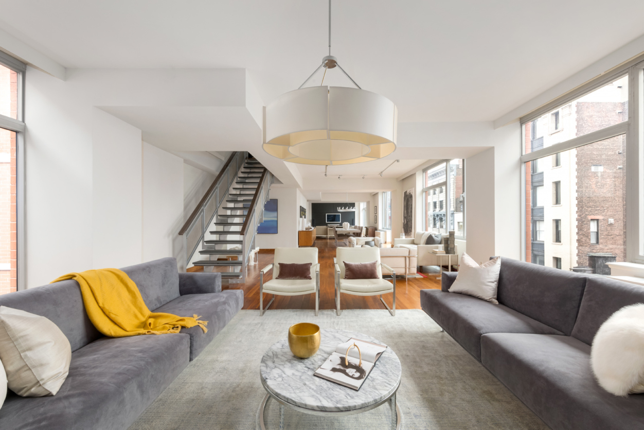
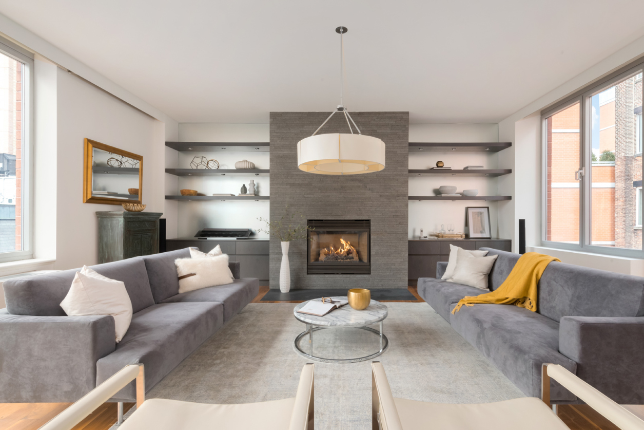
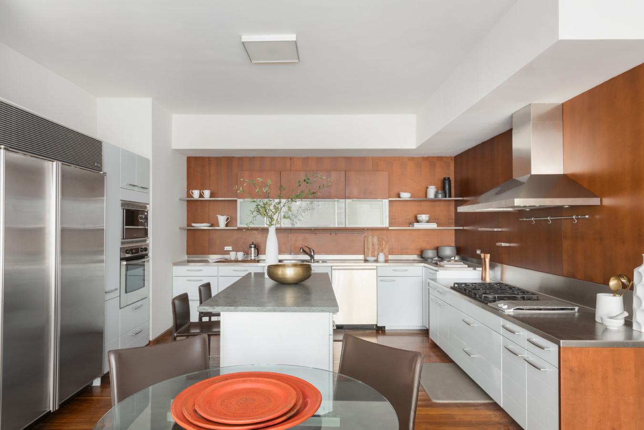
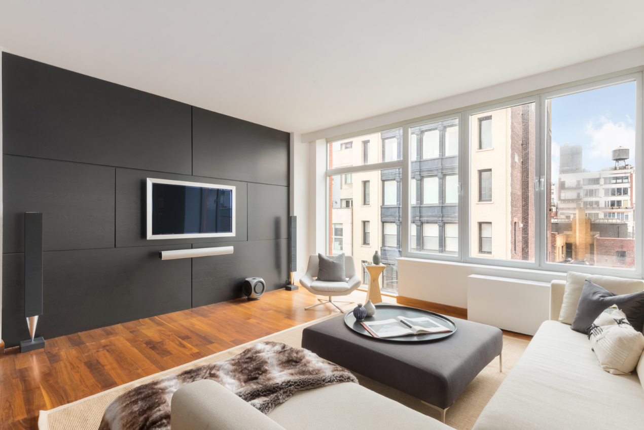
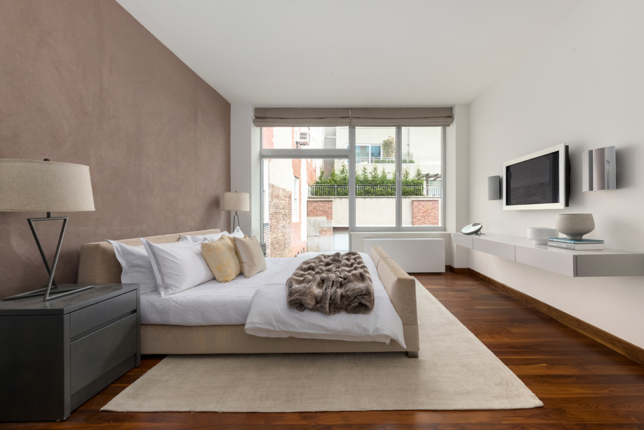

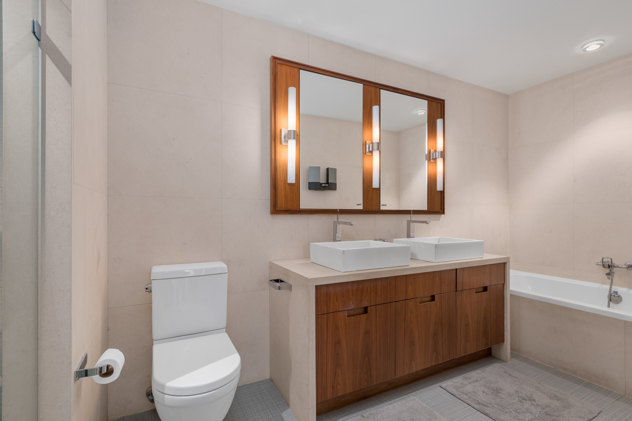
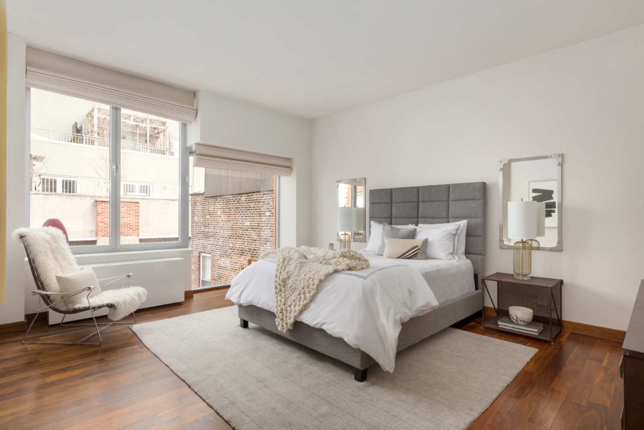
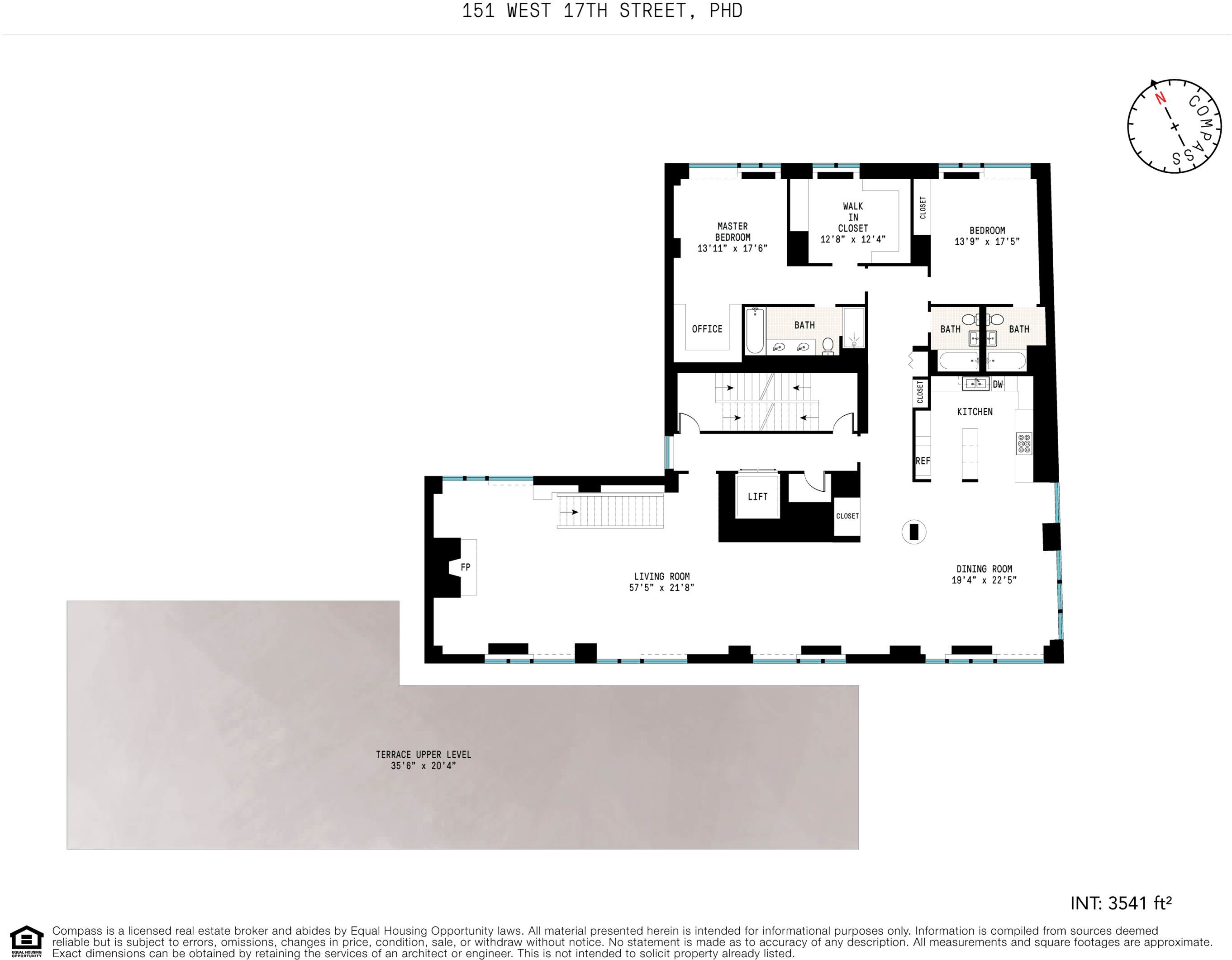
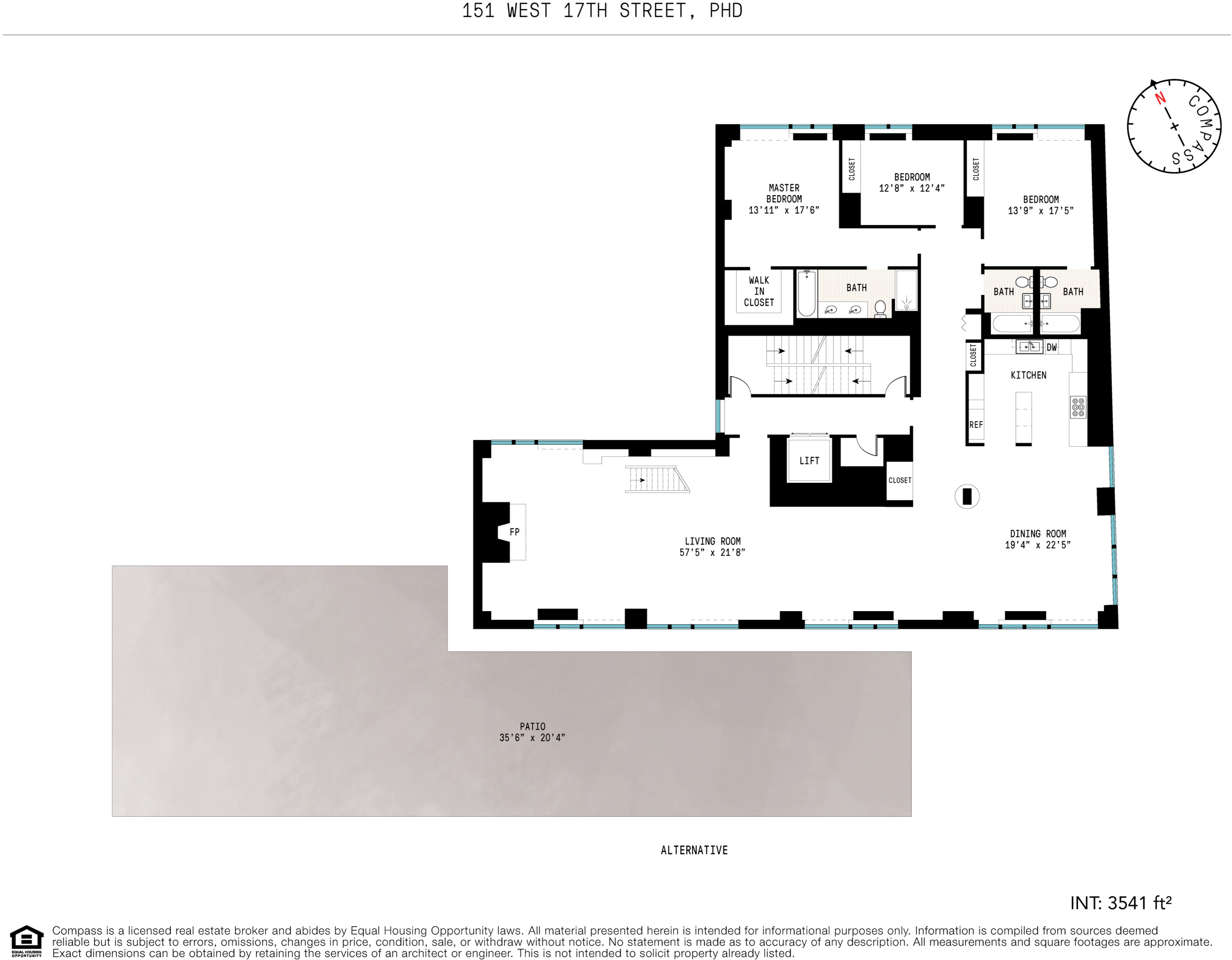
Description
The elevator doors open into a private entry gallery with security doors. Turn the corner and immediately you are presented with the expansive living room with a fireplace, that spans...Conveniently perched atop Chelsea overlooking the iconic Barney's Building in the full service Campiello Collection Condominium, with close to 80 feet of south-facing, sun-bathed frontage, this impressively proportioned 3-bedroom penthouse is offered for sale for the first time since the building was completed in 2002.
The elevator doors open into a private entry gallery with security doors. Turn the corner and immediately you are presented with the expansive living room with a fireplace, that spans over 57 feet with floor to ceiling windows affording charming open views and exceptional light all day. An adjoining dining room/area expands this living space to make for extraordinary entertaining possibilities. The extra-large Poggenpohl kitchen features and abundance of counter space, double ovens, a Bosch 5-burner stove and dishwasher, Sub-Zero fridge and separate under-island wine-cooler. A dramatic stairway leads upstairs to the breathtaking terrace, that takes the amazing entertaining possibilities to an entirely new level.
The bedrooms are located at the opposite end of the apartment with super-quiet, yet bright exposures through equally large windows. The large master bedroom suite, featuring a superb walk-in closet, custom built storage, and an en-suite Calacatta marble bathroom featuring double vanities, a large walk-in shower and separate soaking tub. There are two additional bedrooms (although one has been converted into a spectacular walk-in closet) and bathrooms, one en suite. The apartment also features a Bosch washer/dryer.
Centrally located across the tree-lined street from the Rubin Museum and Barney's, 151 West 17th comprises two structures spanning from 17th to 18th Streets, offering a full-doorman located in the elegant lobby that is exposed to a tranquil landscaped viewing garden. An alternative entrance/exit is located on 18th Street. Amenities include a well equipped gym with natural daylight and two common outdoor areas. This Central Chelsea location offers easy access to a multitude of outstanding restaurants, all transportation options and close proximity to everything from the New Whitney Museum, the Meatpacking District, the Chelsea Arts District and Greenwich Village to Union Square and the Theatre District.
Listing Agents
![Leonard Steinberg]() ls@compass.com
ls@compass.comP: 917.385.0565
![Herve Senequier]() hs@compass.com
hs@compass.comP: 646.780.7594
![Amy Mendizabal]() amym@compass.com
amym@compass.comP: 305.546.5464
![Calli Sarkesh]() callis@compass.com
callis@compass.comP: 917.821.2798
![Lois Planco]() lois@compass.com
lois@compass.comP: 917.915.0916
Amenities
- Penthouse
- Duplex
- Primary Ensuite
- Doorman
- Full-Time Doorman
- City Views
- Private Terrace
- Common Roof Deck
Location
Property Details for 151 West 17th Street, Unit PHD
| Status | Sold |
|---|---|
| Days on Market | 610 |
| Taxes | $5,782 / month |
| Common Charges | $3,362 / month |
| Min. Down Pymt | 10% |
| Total Rooms | 6.0 |
| Compass Type | Condo |
| MLS Type | Condominium |
| Year Built | 2001 |
| County | New York County |
Building
The Campiello
Location
Building Information for 151 West 17th Street, Unit PHD
Payment Calculator
$42,298 per month
30 year fixed, 7.25% Interest
$33,154
$5,782
$3,362
Property History for 151 West 17th Street, Unit PHD
| Date | Event & Source | Price | Appreciation | Link |
|---|
| Date | Event & Source | Price |
|---|
For completeness, Compass often displays two records for one sale: the MLS record and the public record.
Public Records for 151 West 17th Street, Unit PHD
Schools near 151 West 17th Street, Unit PHD
Rating | School | Type | Grades | Distance |
|---|---|---|---|---|
| Public - | PK to 5 | |||
| Public - | 6 to 8 | |||
| Public - | 6 to 8 | |||
| Public - | 6 to 8 |
Rating | School | Distance |
|---|---|---|
Sixth Avenue Elementary School PublicPK to 5 | ||
Jhs 104 Simon Baruch Public6 to 8 | ||
Lower Manhattan Community Middle School Public6 to 8 | ||
Nyc Lab Ms For Collaborative Studies Public6 to 8 |
School ratings and boundaries are provided by GreatSchools.org and Pitney Bowes. This information should only be used as a reference. Proximity or boundaries shown here are not a guarantee of enrollment. Please reach out to schools directly to verify all information and enrollment eligibility.
Similar Homes
Similar Sold Homes
Homes for Sale near Chelsea
Neighborhoods
Cities
No guarantee, warranty or representation of any kind is made regarding the completeness or accuracy of descriptions or measurements (including square footage measurements and property condition), such should be independently verified, and Compass expressly disclaims any liability in connection therewith. Photos may be virtually staged or digitally enhanced and may not reflect actual property conditions. No financial or legal advice provided. Equal Housing Opportunity.
This information is not verified for authenticity or accuracy and is not guaranteed and may not reflect all real estate activity in the market. ©2024 The Real Estate Board of New York, Inc., All rights reserved. The source of the displayed data is either the property owner or public record provided by non-governmental third parties. It is believed to be reliable but not guaranteed. This information is provided exclusively for consumers’ personal, non-commercial use. The data relating to real estate for sale on this website comes in part from the IDX Program of OneKey® MLS. Information Copyright 2024, OneKey® MLS. All data is deemed reliable but is not guaranteed accurate by Compass. See Terms of Service for additional restrictions. Compass · Tel: 212-913-9058 · New York, NY Listing information for certain New York City properties provided courtesy of the Real Estate Board of New York’s Residential Listing Service (the "RLS"). The information contained in this listing has not been verified by the RLS and should be verified by the consumer. The listing information provided here is for the consumer’s personal, non-commercial use. Retransmission, redistribution or copying of this listing information is strictly prohibited except in connection with a consumer's consideration of the purchase and/or sale of an individual property. This listing information is not verified for authenticity or accuracy and is not guaranteed and may not reflect all real estate activity in the market. ©2024 The Real Estate Board of New York, Inc., all rights reserved. This information is not guaranteed, should be independently verified and may not reflect all real estate activity in the market. Offers of compensation set forth here are for other RLSParticipants only and may not reflect other agreements between a consumer and their broker.©2024 The Real Estate Board of New York, Inc., All rights reserved.




















