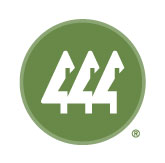1510 Maple Lane, Unit 9
1510 Maple Lane, Unit 9
Sold 11/9/21
Sold 11/9/21

























Description
- Listed by Pam Hammerquist • Lookup Realty
- Listed by Roger Hammerquist • Lookup Realty
Property Details for 1510 Maple Lane, Unit 9
Location

Sold By Every Door Real Estate
Property Details for 1510 Maple Lane, Unit 9
| Status | Sold |
|---|---|
| MLS # | 1845519 |
| Days on Market | 28 |
| Cumulative Days on Market | 881 |
| Taxes | - |
| HOA Fees | - |
| Condo/Co-op Fees | - |
| Compass Type | Mobile/Manufactured |
| MLS Type | Manufactured In Park |
| Year Built | 1978 |
| Lot Size | 0.00 AC / 0 SF |
| County | King County |
Location

Sold By Every Door Real Estate
Building Information for 1510 Maple Lane, Unit 9
Payment Calculator
$191 per month
30 year fixed, 7.25% Interest
$191
—
$0
Property Information for 1510 Maple Lane, Unit 9
- Style: 21 - Manuf-Double Wide
- Area: 330 - Kent
- Directions: Hwy 167 go E on 277th left on 83rd Ave S Rt on Alder Lane Rt on Maple Ln, Lf into the 1510 entrance. Go straight to #9 is on the right. Park in carport.
- Park Name: Walnut Grove 55 Plus
- Property Sub Type: MANU
- View: No
- Waterfront: No
- Carport: Yes
- Garage: No
- Parking Type: Carport
- Parking Features: Carport
- Virtual Tour URL Unbranded: https://www.tourfactory.com/idxr2903522
- Full Bathrooms: 1
- Three Quarter Bathrooms: 1
- Bedrooms Possible: 2
- Furnished: Unfurnished
- Floor Covering: Laminate, Vinyl, Carpet
- Features: Forced Air, Wall to Wall Carpet, Laminate, Water Heater
- Water Heater Location: Exterior Door Access
- Manufactured Home Features: Bath Off Primary,Ceiling Fan(s),Double Pane Windows,Drapes,Patio/Porch/Deck,Vaulted Ceilings
- Other Rooms: Dining Room,Entry,Kitchen Without Eating Space,Living Room,Utility Room
- Appliances: Dishwasher, Disposal, Microwave, Range/Oven, Refrigerator
- Fireplace: No
- Skirt: Metal
- FIRPTA: No
- Water Heater Type: Electric
- Exterior: Metal/Vinyl
- Roof: Composition
- Appliances That Stay: Dishwasher,Garbage Disposal,Microwave,Range/Oven,Refrigerator
- Heating and Cooling: Forced Air
- Water Source: Public
- Power Company: PSE
- Sewer Company: Billed through MH Park from meter
- Water Company: Billed through MH Park from meter
- Power Production Type: Electric, Wood
- Utilities: Electricity Available, Wood
- Senior Exemption: Yes
- Foundation: Tie Down
- Level: One
- First Right Of Refusal: false
- Free And Clear: Yes
- Labor And Industry Inspected: true
- Manufactured After 06151976: true
- MLS Square Footage Source: Title
- Senior Community: Yes
- Special Listing Conditions: See Remarks
- Photos Count: 25
- Lot Details: Paved
- Parcel Number Free Text: 37953551
- Building Condition: Fair
- Calculated Square Footage: 1237
- Structure Type: Manufactured House
- Square Footage Finished: 0
- Square Footage Unfinished: 0
- Building Area Total: 1237.0
- Building Area Units: Square Feet
- Property Type: Manufactured In Park
- Elevation Units: Feet
- Irrigation Water Rights: No
- SerialU: GDSTOR 2778 #7815
- Make: Guerdon
- Body Type: Double Wide
- Manufactured Home Park Approved For Sale: true
- Model: S5624U2
- Mobile Home Remains: Yes
- Green Energy Efficient: Double Pane Windows
- Number of Homes in Park: 37
- Unit Number: 9
- Space Rent Per Month: $685.00
- Occupant Type: Vacant
- Land Lease Amount Frequency: Monthly
- Land Lease: Yes
- Cats and Dogs: Cats OK, Dogs OK, Subj to Restrictions
Property History for 1510 Maple Lane, Unit 9
| Date | Event & Source | Price | Appreciation |
|---|
| Date | Event & Source | Price |
|---|
For completeness, Compass often displays two records for one sale: the MLS record and the public record.
Schools near 1510 Maple Lane, Unit 9
Rating | School | Type | Grades | Distance |
|---|---|---|---|---|
| Public - | PK to 6 | |||
| Public - | 7 to 8 | |||
| Public - | 9 to 12 | |||
| Public - | 9 to 12 |
Rating | School | Distance |
|---|---|---|
Scenic Hill Elementary School PublicPK to 6 | ||
Mill Creek Middle School Public7 to 8 | ||
Kent-Meridian High School Public9 to 12 | ||
Individualized Graduation & Degree Program Public9 to 12 |
School ratings and boundaries are provided by GreatSchools.org and Pitney Bowes. This information should only be used as a reference. Proximity or boundaries shown here are not a guarantee of enrollment. Please reach out to schools directly to verify all information and enrollment eligibility.
Similar Homes
Similar Sold Homes
Homes for Sale near The Valley
Neighborhoods
Cities
No guarantee, warranty or representation of any kind is made regarding the completeness or accuracy of descriptions or measurements (including square footage measurements and property condition), such should be independently verified, and Compass expressly disclaims any liability in connection therewith. Photos may be virtually staged or digitally enhanced and may not reflect actual property conditions. No financial or legal advice provided. Equal Housing Opportunity.
Listing Courtesy of Lookup Realty
Listing provided courtesy of NWMLS, RMLS or Yakima MLS. The information contained in this listing has not been verified by Compass or the MLS and should be verified by the buyer. The DOM value represents the number of days this listing has been Active on this website.

























