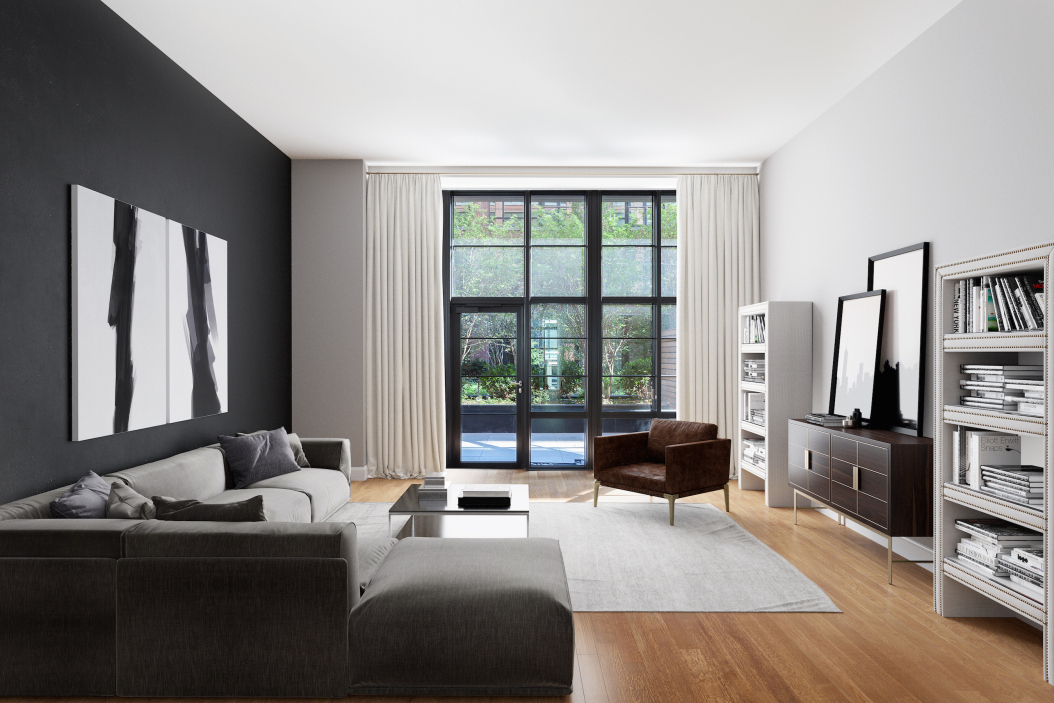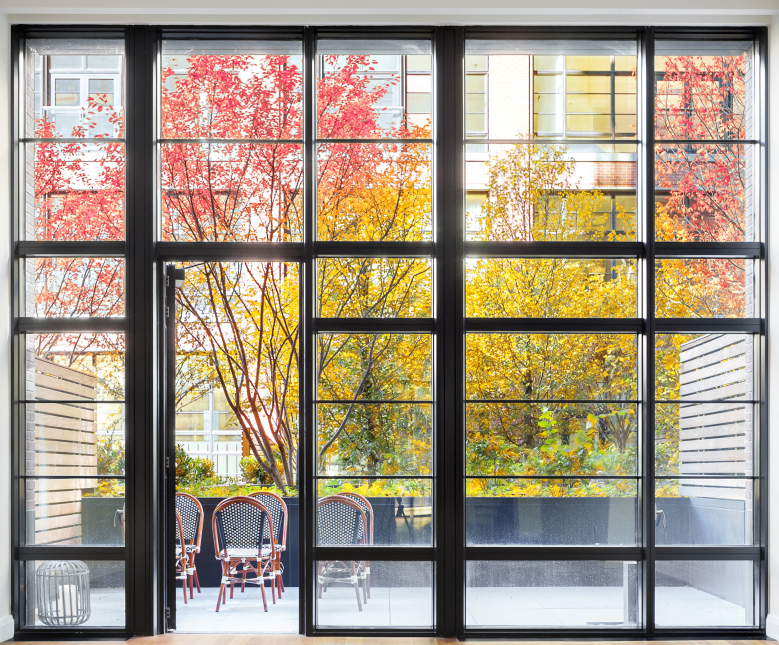154 Charles Street
154 Charles Street
Rented
Rented










Description
A private townhouse located within an amenity filled condominium development.
$23,500 reflects the Net Effective rent on a $27,000 a month lease for 16 months, giving a rent credit of 2 months of free rent.
Be the first to live in this private townhouse at 150 Charles Street, the most desirable, full-service condominium in the heart of The West Village. Choose to enter through the 24-hour staffed lobby or through your private front door. Direct...An opportunity to experience the best of both worlds:
A private townhouse located within an amenity filled condominium development.
$23,500 reflects the Net Effective rent on a $27,000 a month lease for 16 months, giving a rent credit of 2 months of free rent.
Be the first to live in this private townhouse at 150 Charles Street, the most desirable, full-service condominium in the heart of The West Village. Choose to enter through the 24-hour staffed lobby or through your private front door. Direct access to enjoy Wright Fit: a 3,000 square foot world-class health and fitness center with 75-foot lap pool, jacuzzi, sauna and steam rooms, private yoga studio, spa rooms, a children's playroom, onsite parking with full time staff as well as Abigail Michael Concierge Service.
Welcome home to this never lived in Maisonette via your own private entrance on picturesque Charles Street. This is one of 8 new townhouses lining the historic block, and the largest private townhouse available for lease at 150 Charles Street, the unparalleled full-service luxury condominium situated in a bucolic enclave in the West Village.
Your private front door leads to a grand foyer overlooking your entertaining level with a great room, dining room and features 16' ceilings, chef's kitchen with custom designed Molteni walnut cabinetry, Alabama white marble counters, and polished nickel Nanz hardware and LeFroy Brooks fixtures with Miele, Wolf and Sub Zero appliances. Triple height casement windows (Custom window treatments and blackout shades coming soon) open onto your private landscaped garden, a third bedroom is also on this level. The upper level features 2 master bedrooms, each with dressing closets and en-suite bathrooms, finished with Italian hand cut tile, radiant flooring, Blu De Savoice gray marble and LeFroy Brooks fixtures. The lower level den is perfect for casual entertaining or could be an ideal space for in-house staff to live.
Interiors were crafted by Alan Wanzenburg, and feature beautiful hardwood floors throughout, ceiling heights of up to 16', and enormous loft-style casement windows pay homage to the contextual architecture of the far West Village. Separate laundry room and utility rooms. 150 Charles Street offers 40,000 square feet of lushly landscaped private green space, private covered driveway with parking, Hotel concierge service, spa with 75-foot pool, 3000 sq. ft. fitness center, yoga studio, whirlpool, plunge pool, steam room, dry sauna, massage rooms, juice bar, event room with kitchen and a children's play room (amenities scheduled for completion in November).
Be the first to come home to 154 Charles Street, a sprawling and proper 3 bedroom (each with an en-suite full bathroom), 2 additional half baths for guests on the entertaining levels of this triplex. This is a rare opportunity that gives you the privacy of living in your own townhouse with an array of amenities and services offered in a full service 24 hour doorman condominium.
Similar townhouse available at 150 Charles, M8 for sale at $12.3MM
Listing Agents
![Jason Saft]() jason@compass.com
jason@compass.comP: 917.763.4370
![Eugene Litvak]() elitvak@compass.com
elitvak@compass.comP: 347.254.5606
Amenities
- Triplex
- Primary Ensuite
- Private Yard
- Crown Mouldings
- Built-Ins
- Private Entrance
- Hardwood Floors
- High Ceilings
Location
Property Details for 154 Charles Street
| Status | Rented |
|---|---|
| Days on Market | 37 |
| Rental Incentives | Free Rent |
| Available Date | 11/01/2015 |
| Lease Term | 14-16 months |
| Furnished | - |
| Total Rooms | 5.0 |
| Compass Type | - |
| MLS Type | - |
| Year Built | - |
| Lot Size | - |
| County | New York County |
Location
Property History for 154 Charles Street
| Date | Event & Source | Price | Appreciation |
|---|
| Date | Event & Source | Price |
|---|
For completeness, Compass often displays two records for one sale: the MLS record and the public record.
Schools near 154 Charles Street
Rating | School | Type | Grades | Distance |
|---|---|---|---|---|
| Public - | PK to 5 | |||
| Public - | 6 to 8 | |||
| Public - | 6 to 8 | |||
| Public - | 6 to 8 |
Rating | School | Distance |
|---|---|---|
P.S. 3 Charrette School PublicPK to 5 | ||
Nyc Lab Ms For Collaborative Studies Public6 to 8 | ||
Lower Manhattan Community Middle School Public6 to 8 | ||
Middle 297 Public6 to 8 |
School ratings and boundaries are provided by GreatSchools.org and Pitney Bowes. This information should only be used as a reference. Proximity or boundaries shown here are not a guarantee of enrollment. Please reach out to schools directly to verify all information and enrollment eligibility.
No guarantee, warranty or representation of any kind is made regarding the completeness or accuracy of descriptions or measurements (including square footage measurements and property condition), such should be independently verified, and Compass expressly disclaims any liability in connection therewith. Photos may be virtually staged or digitally enhanced and may not reflect actual property conditions. No financial or legal advice provided. Equal Housing Opportunity.
This information is not verified for authenticity or accuracy and is not guaranteed and may not reflect all real estate activity in the market. ©2024 The Real Estate Board of New York, Inc., All rights reserved. The source of the displayed data is either the property owner or public record provided by non-governmental third parties. It is believed to be reliable but not guaranteed. This information is provided exclusively for consumers’ personal, non-commercial use. The data relating to real estate for sale on this website comes in part from the IDX Program of OneKey® MLS. Information Copyright 2024, OneKey® MLS. All data is deemed reliable but is not guaranteed accurate by Compass. See Terms of Service for additional restrictions. Compass · Tel: 212-913-9058 · New York, NY Listing information for certain New York City properties provided courtesy of the Real Estate Board of New York’s Residential Listing Service (the "RLS"). The information contained in this listing has not been verified by the RLS and should be verified by the consumer. The listing information provided here is for the consumer’s personal, non-commercial use. Retransmission, redistribution or copying of this listing information is strictly prohibited except in connection with a consumer's consideration of the purchase and/or sale of an individual property. This listing information is not verified for authenticity or accuracy and is not guaranteed and may not reflect all real estate activity in the market. ©2024 The Real Estate Board of New York, Inc., all rights reserved. This information is not guaranteed, should be independently verified and may not reflect all real estate activity in the market. Offers of compensation set forth here are for other RLSParticipants only and may not reflect other agreements between a consumer and their broker.©2024 The Real Estate Board of New York, Inc., All rights reserved.











