154 Underhill Avenue
154 Underhill Avenue
Sold 7/7/20
Sold 7/7/20
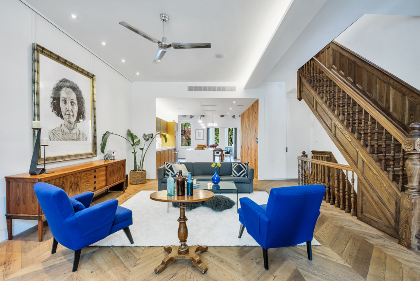
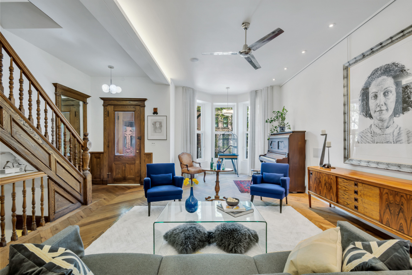
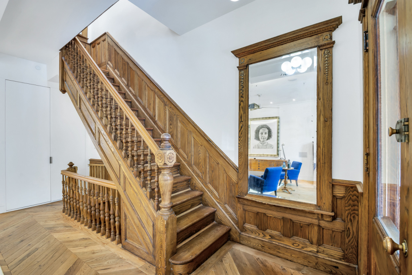
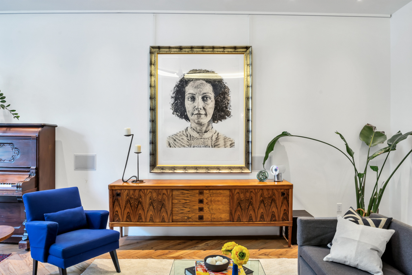
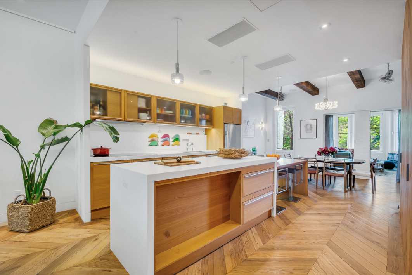
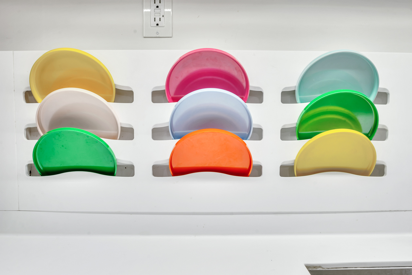
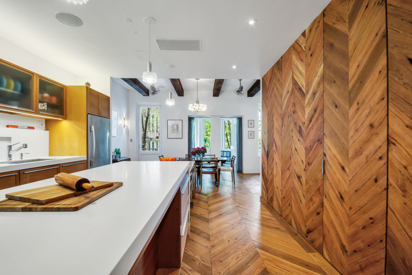
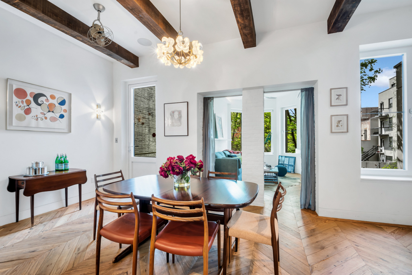
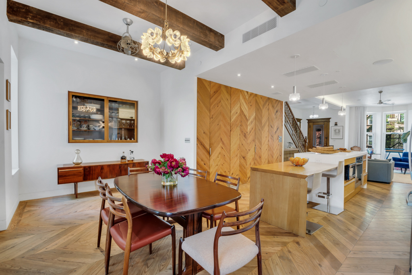
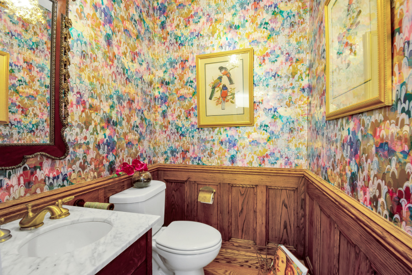
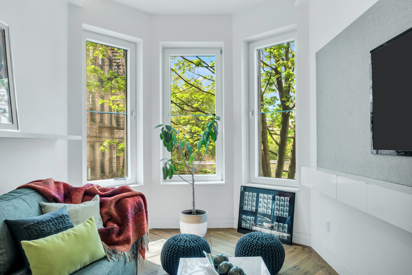
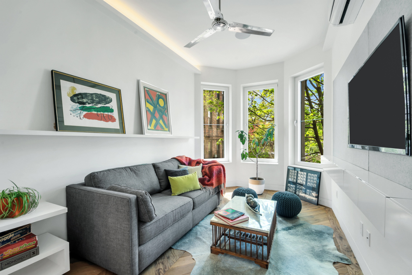
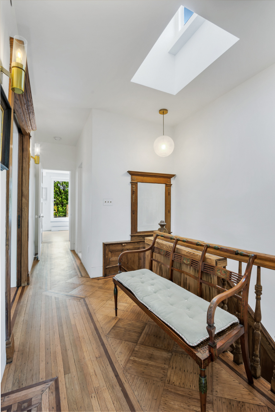

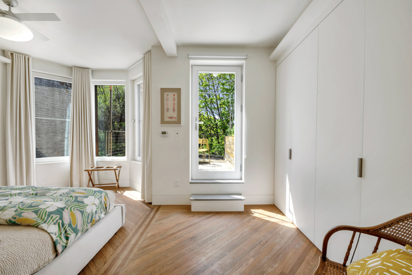
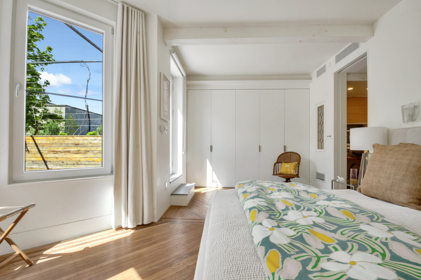
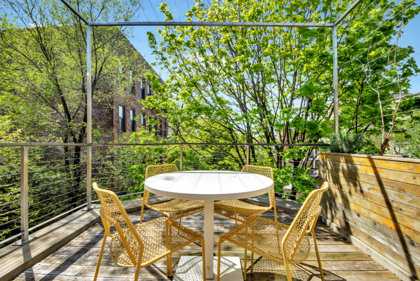
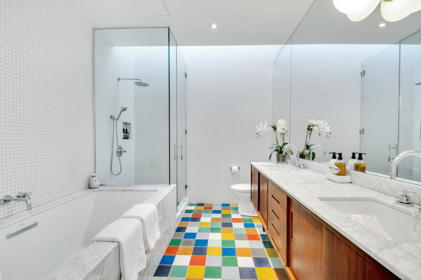
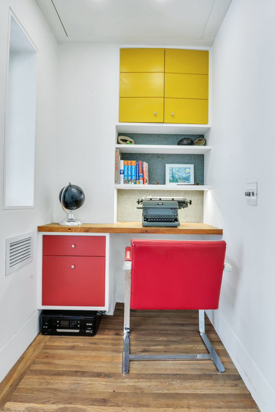
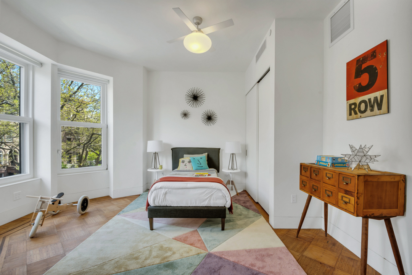
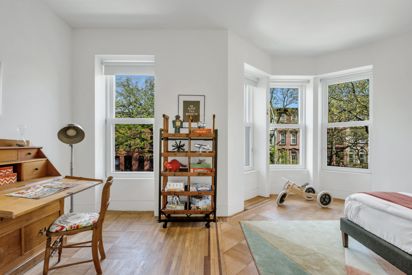
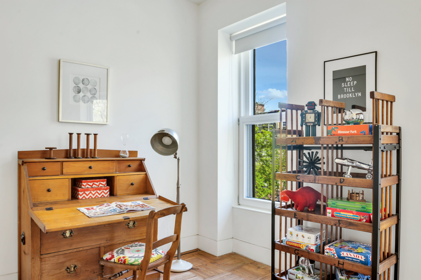
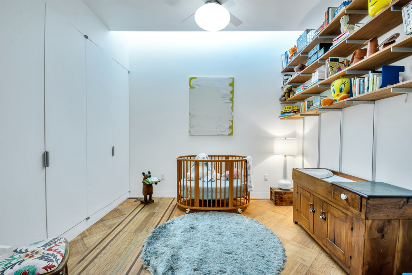
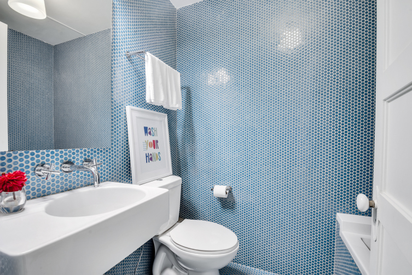
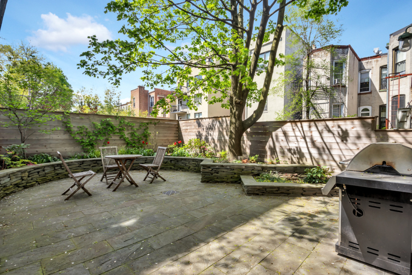
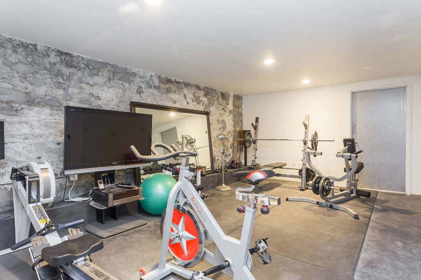
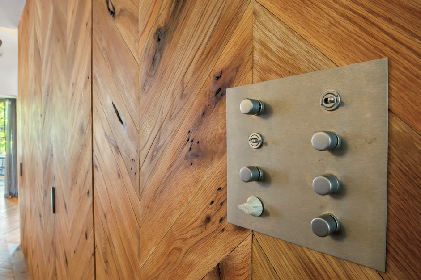
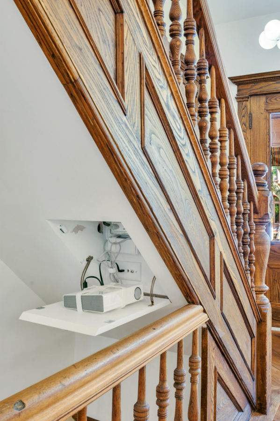
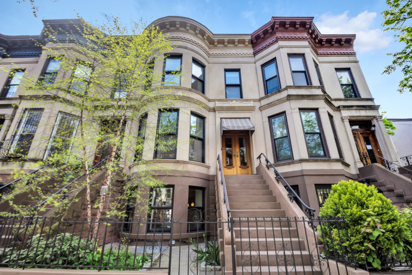
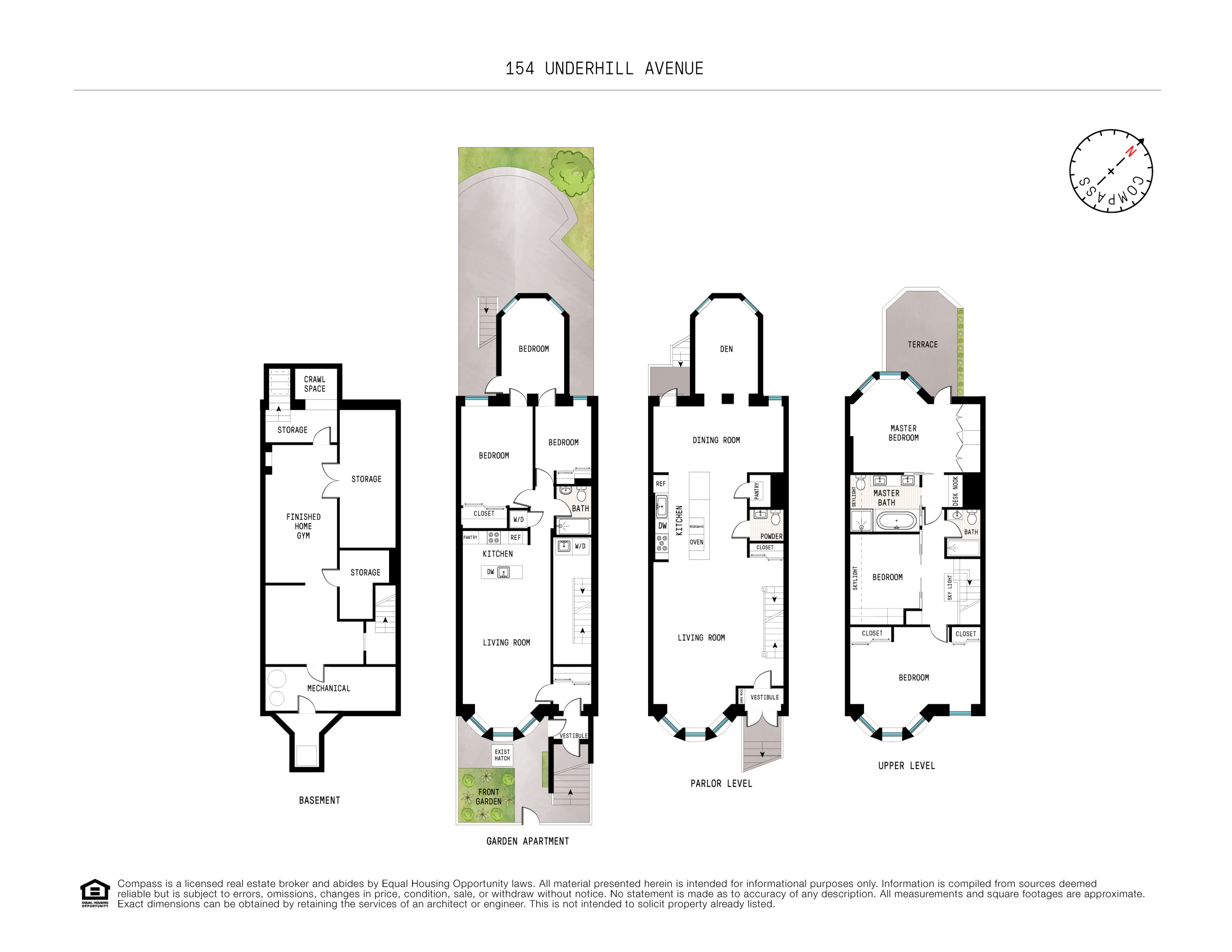
Description
PARLOR LEVEL: As you enter the owner's duplex, you will be immediately struck by the custom designed hat/coat rack and the encaustic tiles of the foyer foretelling the...PLEASE CONTACT US FOR A 3D/VIRTUAL TOUR: A design-forward, two-family, 20' limestone townhouse built to the highest green building standards in the heart of Prospect Heights. With modern finishes and conveniences juxtaposed with jaw dropping classic elements, this stunning residence was renovated with meticulous attention to detail.
PARLOR LEVEL: As you enter the owner's duplex, you will be immediately struck by the custom designed hat/coat rack and the encaustic tiles of the foyer foretelling the numerous unique details and care that went into crafting every corner of this wonderful home. Stepping into the living room, it is impossible to ignore the light pouring in from the front bay windows. These windows, like all of the windows in the home, are triple pane for maximum energy efficiency and sound reduction. The stunning red and white oak floor is repurposed from Carolina horse barns, and is laid in a gorgeous herringbone pattern. The spacious living area offers a bright and serene moment of relaxation yet, if you desire the ultimate movie night, a projector is hidden under the stairway and a screen magically appears by rolling a piece of art secured on a track to the side. Flowing seamlessly from the living area is the open kitchen featuring Italian oak cabinetry, a Miele electric range, a back splash with a clever plate holder, and a custom corian countertop designed by Mobili de Angelis including a built-in drying basin with a drain. The large island, composed of a combination of corian and wood, provides causal seating and also houses the oven which, like all of the appliances, have been chosen because they are the top choice for energy efficiency. Across, you will find a large walk-in pantry and powder room decked out with amazing repurposed design elements, both seamlessly concealed within a handsome herringbone wall with Forbes and Lomax light switches (which can also be found throughout the entire home). A dedicated dining area with breathtaking exposed wooden beams provides ample room for a formal dining table as well as cabinets for all of your entertaining essentials. An additional room with bay windows can serve a multitude of needs including a den, office, or playroom. A staircase from the parlor level also leads down to a paved and planted private back yard showcasing full sized trees, terraced planters, and plenty of room for the perfect summer bbq or children's wonderland.
UPPER LEVEL: After heading up the beautifully restored original wood staircase, you will arrive on the second floor, where you find three bedrooms. The spacious children's room with bay windows is in the front of the house, while the second bedroom in the middle features a wonderful skylight with an electric shade, and is perfect for either a nursery, guest bedroom, or home office. The exceptional master suite is in the rear of the home and offers plenty of room for king-sized furniture, a custom closet system, dedicated office nook, and private set back terrace built with reclaimed Cyprus from NYC water towers for those late night conversations or morning meditation. The encaustic floor tiles in the ensuite master bathroom provide a fun pop of color, and a beautiful marble topped, repurposed, mid century credenza serves as the dual sink vanity. With its stand up shower and marble enclosed deep soaking tub, the master bathroom fulfills your spa needs while the penny-tiled guest bath is the perfect spot for your guests and children's bath time. Original parquet floors with inlay are throughout the upper level, in addition to a Clearstory light well bringing in an abundance of sun.
BASEMENT: A laundry room for the main residence is on the way down to the partially finished basement, which is the home to a fully equipped gym, and multiple storage rooms.
GARDEN UNIT: A three-bedroom garden rental features gorgeous original parquet floors with inlay. A Schiffini kitchen is equipped with Corian counters, a Viking stove and range, Meile dishwasher, and it's own full size washer and dryer. The same high efficiency triple paned windows and doors and filtered energy recovery ventilation system as the main residence is also in this unit. This high income producing unit can be delivered with a tenant in place.
This thoughtfully and beautifully designed home has so much to offer aesthetically, but the icing on the cake is that it was also designed to the highest energy efficient and air quality standards. The entire townhouse has an almost net zero energy cost as a benefit from its 5.76kw "net metered" solar energy gathered from its rooftop solar panels. Built according to passive house principles, the triple paned European windows and doors plus the 6 inches of insulation in the walls keep it whisper quiet and amazingly energy efficient. There are even energy recovery ventilation units that bring filtered fresh air into each bedroom for the healthiest indoor environment imaginable. Furthermore, the house uses LED lighting throughout, can be temperature regulated by room and has a hot water heat pump in the basement that serves as a powerful basement dehumidifier.
Situated in the middle of a row of limestone homes, 154 Underhill Avenue is in one of the most ideal locations for access to the very best Brooklyn has to offer. A plethora of Brooklyn’s famed treasures are right outside your door including the Brooklyn Museum, the Brooklyn Botanic Gardens, the main branch of the Brooklyn Library, and beautiful Prospect Park. The 2/3 and the Q/B express trains are all within a few blocks for a fast and easy commute into the city. An array of acclaimed new eateries, bakeries and wine shops are right around the block. Prospect Heights has become known as a foodie destination in the last several years. Great spots including the two Michelin starred restaurants Oxalis and Olmsted are within a few blocks, and amazing grocery stores, coffee shops and bars are steps away including Union Market, R&D specialty foods, Gold Star Beer Counter, Weather Up, Blue Marble Organic Ice Cream and Coffee, Bearded Lady, the famed Tom's restaurant and Stocked! which has the most amazing egg sandwich you will ever find! This wonderful home and location offers all the best of Brooklyn living in one package.
Listing Agents
![Greg Mire]() gmire@compass.com
gmire@compass.comP: 917.232.4458
![Jessica Perrizo]() jessica.perrizo@compass.com
jessica.perrizo@compass.comP: 323.691.8103
![Michelle Duarte]() mduarte@compass.com
mduarte@compass.comP: 718.683.7411
![Craig Harris]() craig.harris@compass.com
craig.harris@compass.comP: 908.216.3118
Amenities
- Primary Ensuite
- Private Terrace
- Private Yard
- Patio
- Deck
- Common Garden
- Built-Ins
- Hardwood Floors
Location
Property Details for 154 Underhill Avenue
| Status | Sold |
|---|---|
| Days on Market | 1 |
| Taxes | $2,031 / month |
| Maintenance | - |
| Min. Down Pymt | - |
| Total Rooms | 13.0 |
| Compass Type | Multi Family |
| MLS Type | - |
| Year Built | 1900 |
| Lot Size | 2,000 SF / 20' x 100' |
| County | Kings County |
Building
154 Underhill Ave
Location
Building Information for 154 Underhill Avenue
Payment Calculator
$21,105 per month
30 year fixed, 7.25% Interest
$19,074
$2,031
$0
Property History for 154 Underhill Avenue
| Date | Event & Source | Price | Appreciation |
|---|
| Date | Event & Source | Price |
|---|
For completeness, Compass often displays two records for one sale: the MLS record and the public record.
Public Records for 154 Underhill Avenue
Schools near 154 Underhill Avenue
Rating | School | Type | Grades | Distance |
|---|---|---|---|---|
| Public - | PK to 5 | |||
| Public - | 6 to 8 | |||
| Public - | 9 to 12 | |||
| Public - | 6 to 8 |
Rating | School | Distance |
|---|---|---|
P.S. 9 Teunis G Bergen PublicPK to 5 | ||
Ms 266 Park Place Community Middle School Public6 to 8 | ||
Acorn Community High School Public9 to 12 | ||
Urban Assembly Unison School (The) Public6 to 8 |
School ratings and boundaries are provided by GreatSchools.org and Pitney Bowes. This information should only be used as a reference. Proximity or boundaries shown here are not a guarantee of enrollment. Please reach out to schools directly to verify all information and enrollment eligibility.
Neighborhood Map and Transit
Similar Homes
Similar Sold Homes
Homes for Sale near Prospect Heights
Neighborhoods
Cities
No guarantee, warranty or representation of any kind is made regarding the completeness or accuracy of descriptions or measurements (including square footage measurements and property condition), such should be independently verified, and Compass expressly disclaims any liability in connection therewith. Photos may be virtually staged or digitally enhanced and may not reflect actual property conditions. No financial or legal advice provided. Equal Housing Opportunity.
This information is not verified for authenticity or accuracy and is not guaranteed and may not reflect all real estate activity in the market. ©2024 The Real Estate Board of New York, Inc., All rights reserved. The source of the displayed data is either the property owner or public record provided by non-governmental third parties. It is believed to be reliable but not guaranteed. This information is provided exclusively for consumers’ personal, non-commercial use. The data relating to real estate for sale on this website comes in part from the IDX Program of OneKey® MLS. Information Copyright 2024, OneKey® MLS. All data is deemed reliable but is not guaranteed accurate by Compass. See Terms of Service for additional restrictions. Compass · Tel: 212-913-9058 · New York, NY Listing information for certain New York City properties provided courtesy of the Real Estate Board of New York’s Residential Listing Service (the "RLS"). The information contained in this listing has not been verified by the RLS and should be verified by the consumer. The listing information provided here is for the consumer’s personal, non-commercial use. Retransmission, redistribution or copying of this listing information is strictly prohibited except in connection with a consumer's consideration of the purchase and/or sale of an individual property. This listing information is not verified for authenticity or accuracy and is not guaranteed and may not reflect all real estate activity in the market. ©2024 The Real Estate Board of New York, Inc., all rights reserved. This information is not guaranteed, should be independently verified and may not reflect all real estate activity in the market. Offers of compensation set forth here are for other RLSParticipants only and may not reflect other agreements between a consumer and their broker.©2024 The Real Estate Board of New York, Inc., All rights reserved.

































