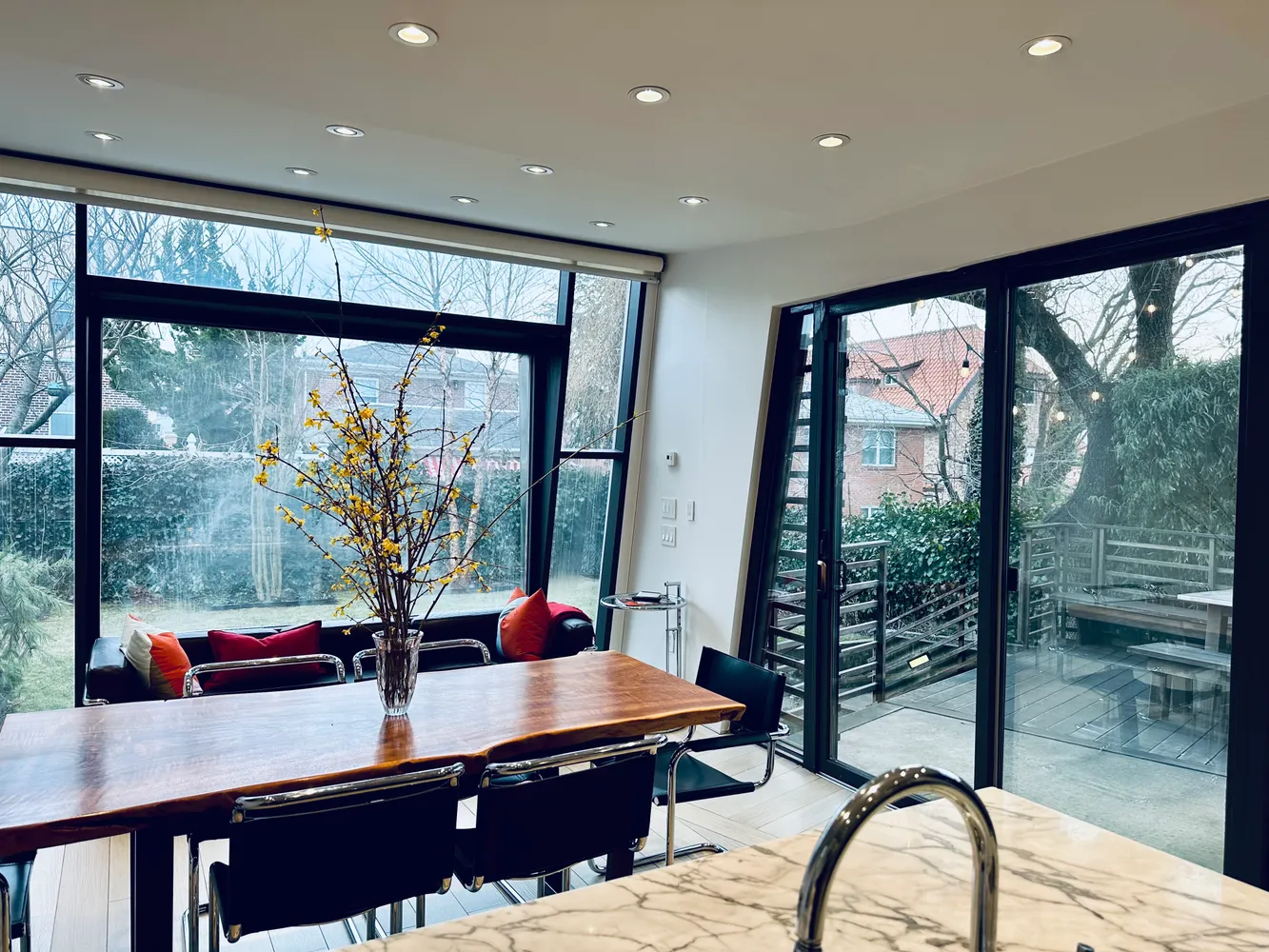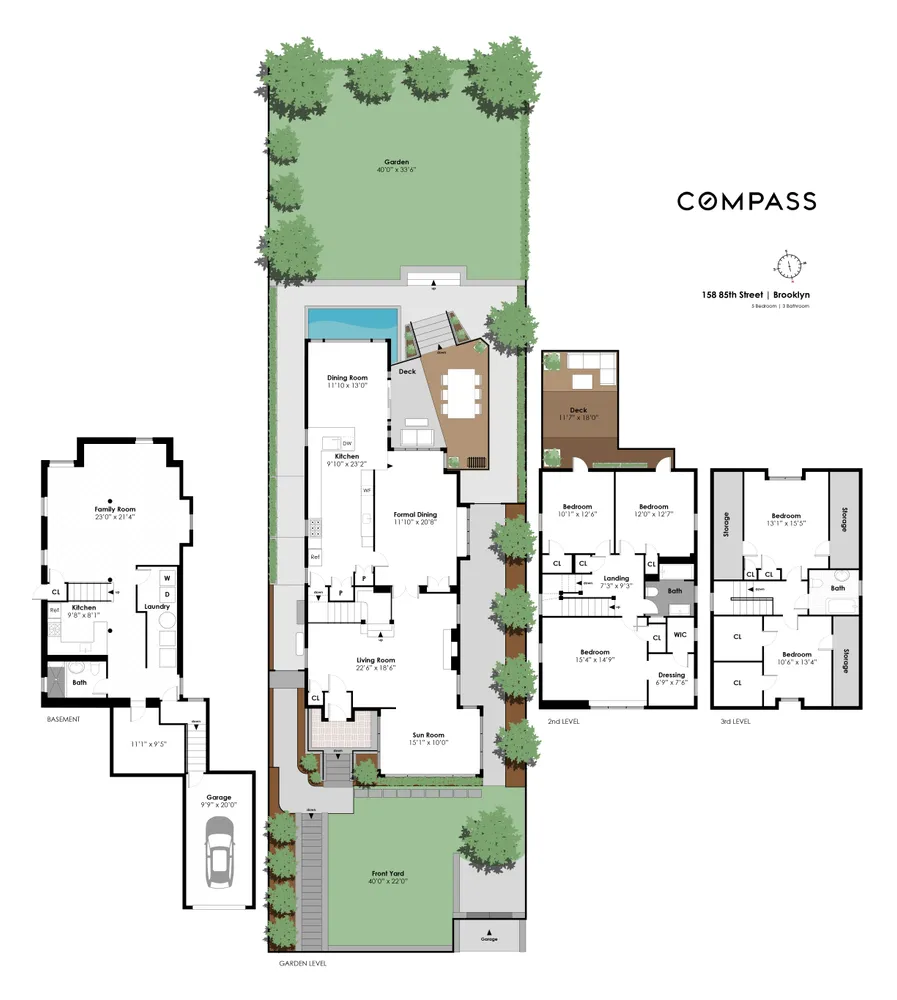158 85th Street
158 85th Street
Sold 10/20/23
Virtual Tour
Sold 10/20/23
Virtual Tour




























Description
Spanning 5,000 square feet across multiple levels, on one of the most desirable blocks in Bay Ridge, Brooklyn, it features 5 spacious bedrooms, 3 full bathrooms, and abundant closets.
House opens up to a formal living room centered around a wood-burning fireplace. Tall ceilings and walls with original plasterwork, are ringed by mahogany wainscoting. Oak flooring throughout...This Arts and Crafts style home has been lovingly restored with a decidedly modern kitchen extension flowing into a Zen garden.
Spanning 5,000 square feet across multiple levels, on one of the most desirable blocks in Bay Ridge, Brooklyn, it features 5 spacious bedrooms, 3 full bathrooms, and abundant closets.
House opens up to a formal living room centered around a wood-burning fireplace. Tall ceilings and walls with original plasterwork, are ringed by mahogany wainscoting. Oak flooring throughout the home lead to a grand mahogany multi leveled staircase, with landings framing stain glass windows.
Living room leads to sunroom, surrounded on three sides with windows flooding the space with natural light. The formal dining room still contains the original leaded glass windows and mahogany built-in china closet. Dining room flows into a large modern kitchen.
Kitchen addition and exterior spaces were designed by architects to engage with nature and the earth. Alignments to the cardinal axis North-South, angles relating to the moon, and a garden addressing each season. Each of the four basic elements: earth, water, air, and fire are revealed in the architecture and landscape.
Kitchen and landscaping were custom designed with precise features:
-Walls of floor to ceiling glass opening directly onto outdoor deck
-Tranquil garden surrounded by bamboo for privacy
-Detailed ipe wood delineating North-South axis
-Ipe built in seating and marble toped exterior table
-Gas outdoor grill
-Reflecting pool
-Vegetable garden
Kitchen features:
-Poggenpohl German cabinetry
-Bookmatched Italian Statuario marble backsplash and countertops
-2 full-sized porcelain sinks, with garbage disposal
-Subzero built in refrigerator
-Subzero wine cooler
-Wolf 6 burner gas stove and oven
-Miele exterior vented exhaust with color changing led lighting
-Miele dishwasher
-Radiant heated flooring
Second level houses 3 large bedrooms, 2 of which open on to expansive multi-leveled ipe wooden roof deck. Master bedroom has adjacent dressing area and large cedar lined walk-in closet. Fully renovated bathroom featuring floor to ceiling one piece porcelain tiles and Duravit fixtures and cabinets. Deep linen closet in hallway.
Third level has an additional 2 large bedrooms with extensive closet space, and a full bathroom.
Renovated basement has ample natural light from multiple windows.
-Tall ceilings and open floor plan
-Radiant heated flooring
-Full bathroom with rain shower
-Separate laundry room
-Storage room
-Summer kitchen, and pantry wall
Stairs lead directly to private garage area.
Listing Agents
![Katherine Economos]() katherine.economos@compass.com
katherine.economos@compass.comP: 347.733.1931
![Athena Salavantis]() athena.salavantis@compass.com
athena.salavantis@compass.comP: 917.992.4905
Amenities
- Open Views
- Balcony
- Private Patio
- Private Yard
- Private Roof Deck
- Deck
- Fence
- Barbecue Area
Location
Sold By Ben Bay Realty Co
Property Details for 158 85th Street
| Status | Sold |
|---|---|
| Days on Market | 187 |
| Taxes | $1,269 / month |
| Maintenance | - |
| Min. Down Pymt | 20% |
| Total Rooms | 10.0 |
| Compass Type | Townhouse |
| MLS Type | House/Building |
| Year Built | 1910 |
| Lot Size | 5,000 SF / 40' x 125' |
| County | Kings County |
Building
158 85th St
Location
Sold By Ben Bay Realty Co
Virtual Tour
Building Information for 158 85th Street
Payment Calculator
$15,022 per month
30 year fixed, 7.25% Interest
$13,753
$1,269
$0
Property History for 158 85th Street
| Date | Event & Source | Price | Appreciation | Link |
|---|
| Date | Event & Source | Price |
|---|
For completeness, Compass often displays two records for one sale: the MLS record and the public record.
Public Records for 158 85th Street
Schools near 158 85th Street
Rating | School | Type | Grades | Distance |
|---|---|---|---|---|
| Public - | K to 5 | |||
| Public - | 6 to 8 | |||
| Public - | 9 to 12 | |||
| Public - | 9 to 12 |
Rating | School | Distance |
|---|---|---|
P.S. 185 Walter Kassenbrock PublicK to 5 | ||
Jhs 201 The Dyker Heights Public6 to 8 | ||
Fort Hamilton High School Public9 to 12 | ||
High School Of Telecommunications Arts And Technol Public9 to 12 |
School ratings and boundaries are provided by GreatSchools.org and Pitney Bowes. This information should only be used as a reference. Proximity or boundaries shown here are not a guarantee of enrollment. Please reach out to schools directly to verify all information and enrollment eligibility.
Similar Homes
Similar Sold Homes
Homes for Sale near Bay Ridge
Neighborhoods
Cities
No guarantee, warranty or representation of any kind is made regarding the completeness or accuracy of descriptions or measurements (including square footage measurements and property condition), such should be independently verified, and Compass expressly disclaims any liability in connection therewith. Photos may be virtually staged or digitally enhanced and may not reflect actual property conditions. No financial or legal advice provided. Equal Housing Opportunity.
This information is not verified for authenticity or accuracy and is not guaranteed and may not reflect all real estate activity in the market. ©2024 The Real Estate Board of New York, Inc., All rights reserved. The source of the displayed data is either the property owner or public record provided by non-governmental third parties. It is believed to be reliable but not guaranteed. This information is provided exclusively for consumers’ personal, non-commercial use. The data relating to real estate for sale on this website comes in part from the IDX Program of OneKey® MLS. Information Copyright 2024, OneKey® MLS. All data is deemed reliable but is not guaranteed accurate by Compass. See Terms of Service for additional restrictions. Compass · Tel: 212-913-9058 · New York, NY Listing information for certain New York City properties provided courtesy of the Real Estate Board of New York’s Residential Listing Service (the "RLS"). The information contained in this listing has not been verified by the RLS and should be verified by the consumer. The listing information provided here is for the consumer’s personal, non-commercial use. Retransmission, redistribution or copying of this listing information is strictly prohibited except in connection with a consumer's consideration of the purchase and/or sale of an individual property. This listing information is not verified for authenticity or accuracy and is not guaranteed and may not reflect all real estate activity in the market. ©2024 The Real Estate Board of New York, Inc., all rights reserved. This information is not guaranteed, should be independently verified and may not reflect all real estate activity in the market. Offers of compensation set forth here are for other RLSParticipants only and may not reflect other agreements between a consumer and their broker.©2024 The Real Estate Board of New York, Inc., All rights reserved.





























