1612 10th Avenue
1612 10th Avenue
Sold 7/1/18
Sold 7/1/18
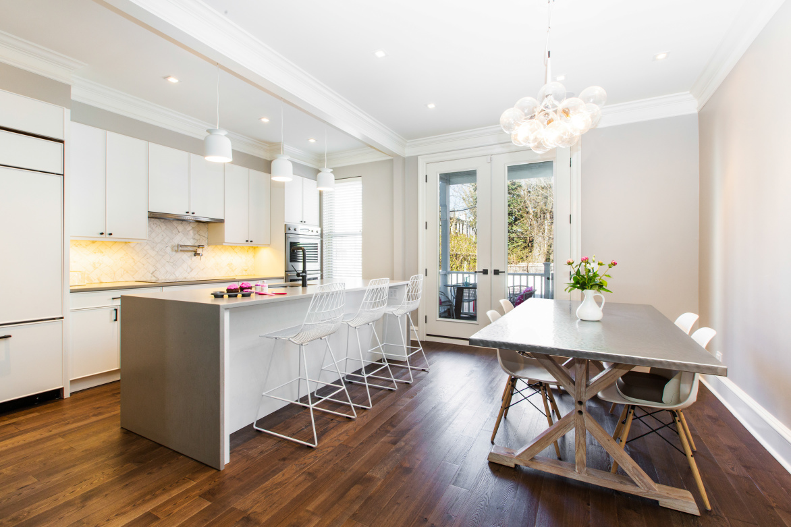
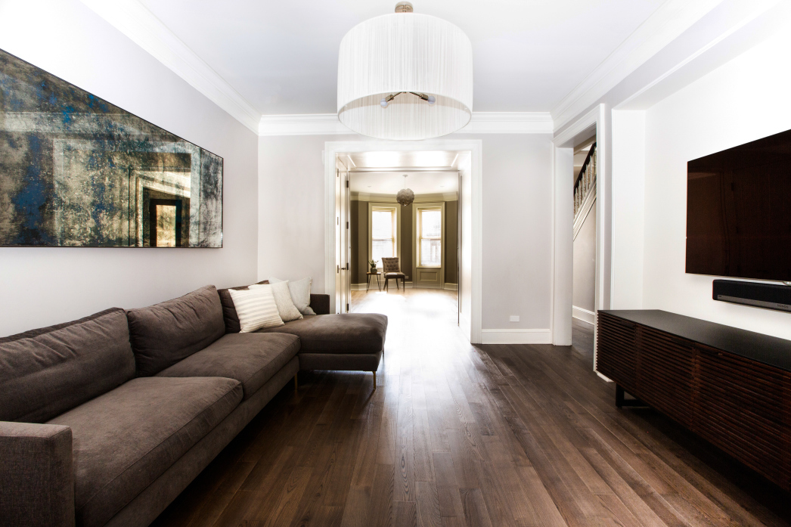
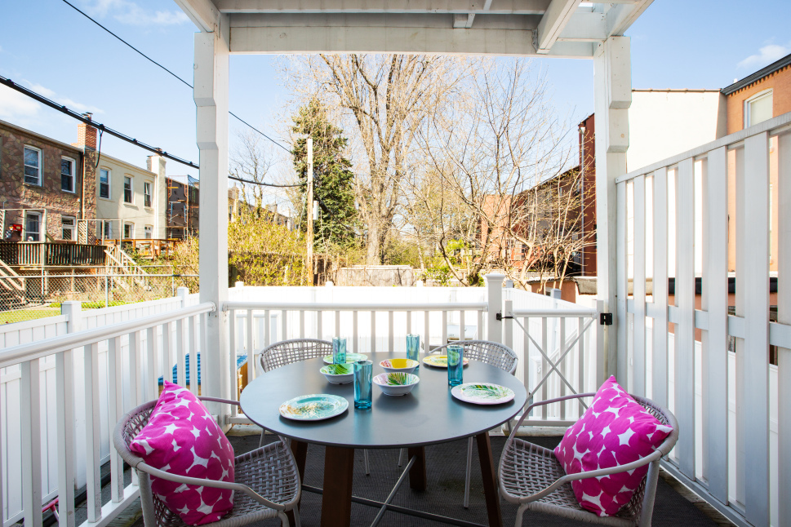
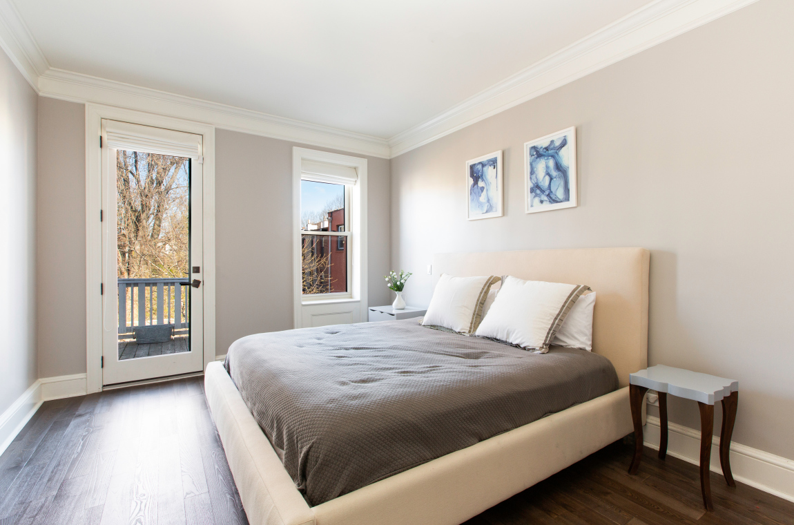
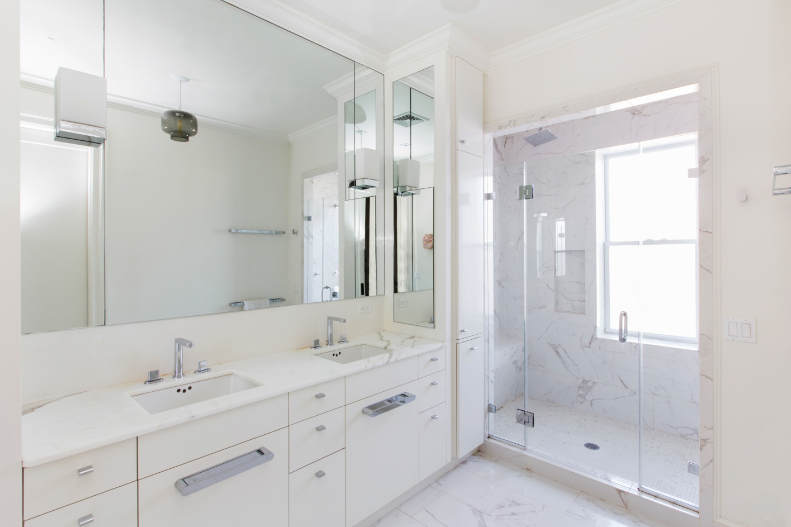
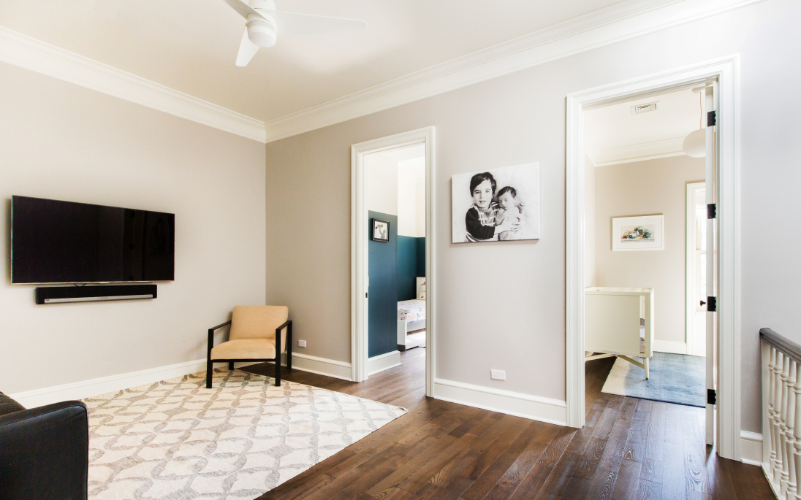
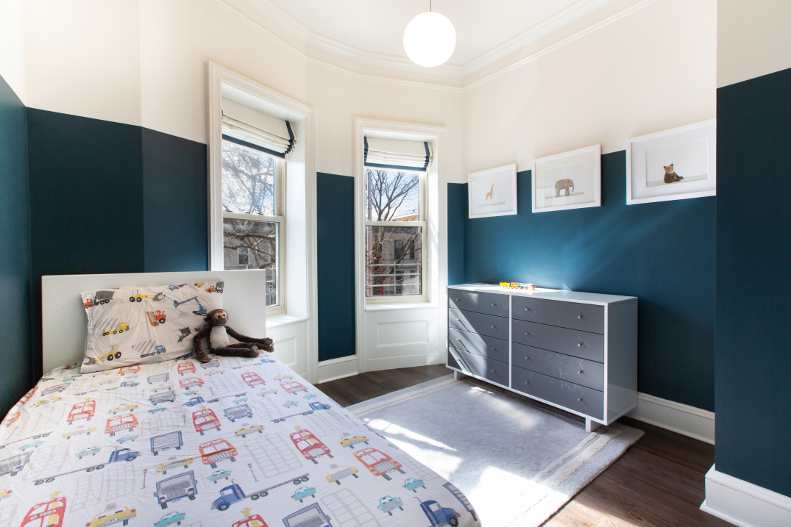
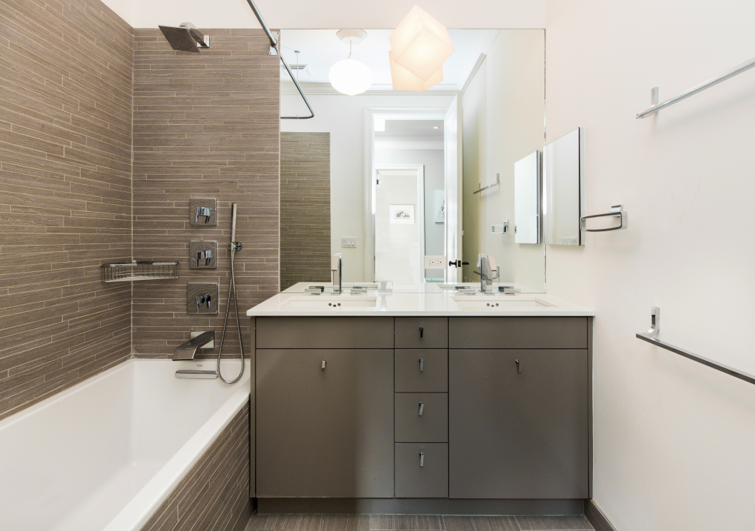
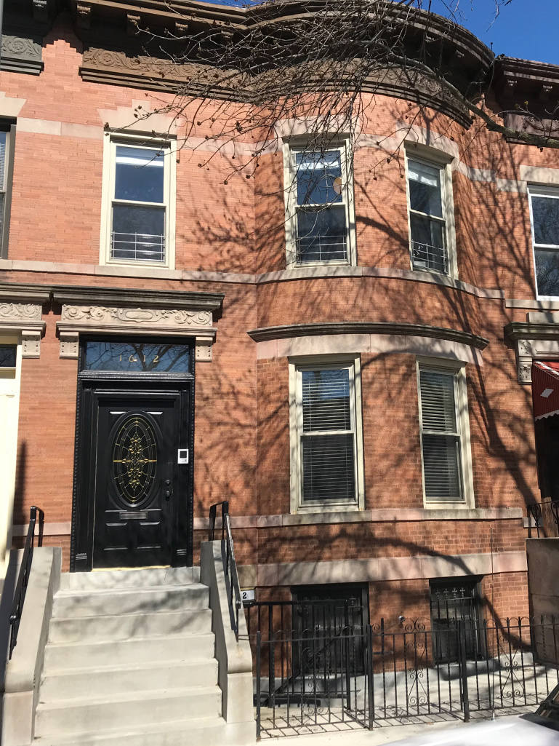
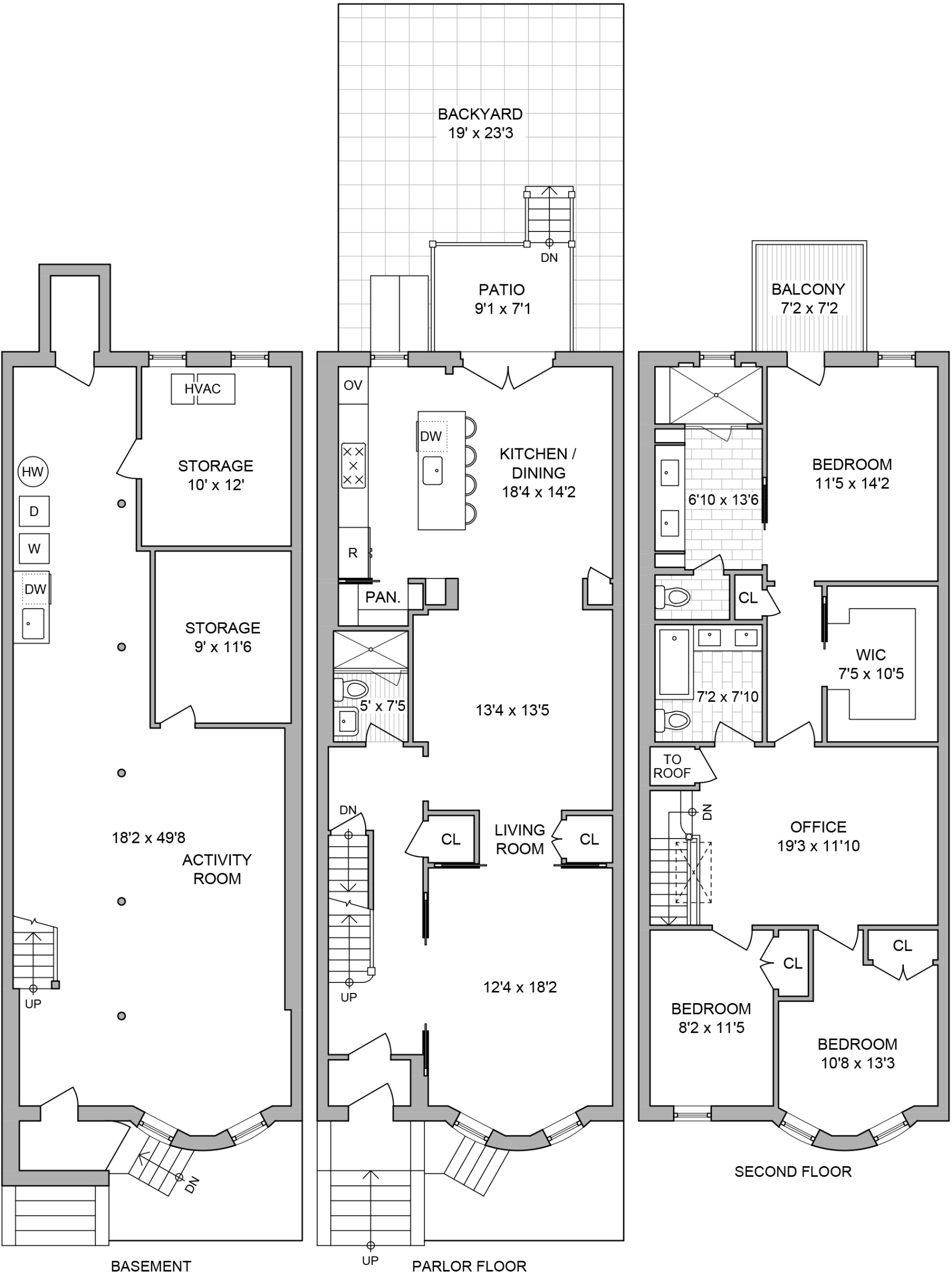
Description
Designed...Contemporary modern design meets turn of the century elegance in this impeccably renovated Windsor Terrace townhouse, steps away from Prospect Park. The chic, open layout of the parlor floor, features two sets of pocket doors that expand the space for larger gatherings or create intimate settings for smaller groups. Revel in the flexibility to invite as many, or as few, friends and family for celebrations of all kinds from birthday parties to Sunday dinners at the large dining table and more.
Designed with Caesarstone countertops and marble backsplash the kitchen includes Monogram appliances: a dual oven, dishwasher, top of the line induction stove top, pot-filler, microwave, large refrigerator as well as a full walk-in pantry with custom shelving. Its open layout offers plenty of room for the aspiring pastry chef to whip up macarons or cupcakes at the breakfast island with designated sink area. Tired of being indoors? Swing open the double French doors and bask in the beautiful sunlight from your private porch, suitable for dining for four, or enjoy the backyard perfect for all day play.
Take the staircase to the second floor for access to the home office and three bedrooms. The master bedroom, located at the back of the building is sizable enough to accommodate a king size bed, and includes a balcony overlooking the patio. The ultimate in luxury awaits with an ensuite bathroom, featuring top of the line fixtures, dual sinks, a marble countertop, large walk-in shower with a handheld and rain showerhead system, large mirrors, as well as a private toilet room. The bedroom’s walk-in closet comes complete with custom shelving. The bay windows of the 2nd and 3rd bedroom provide plenty of natural sunlight, and custom-made closets, custom blinds and elegantly stylized molding complete the look. A third full bathroom with top of the line fixtures, dual sinks, a large soaking tub and Caesarstone countertops, and an airy home office meet all your modern needs.
Pop downstairs to the semi-finished English basement with a floor-through living, recreational space, and create whatever your imagination desires: an artist’s studio, home gym, or extras sleeping quarters for visiting relatives and friends.
Your new home is also completely wired with Cat5e to connect to a private, high speed network. The low voltage wiring is perfect for managing your data plan, setting up wireless hot spots and connecting all your SMART home appliances and entertainment equipment. Your Nest thermostats control the central Heating and A/C system throughout the house, and in-ceiling speakers in the living room and kitchen can be connected to Sonos or other multimedia systems.
The townhouse is one block from Prospect Park, and the Prospect Park West and Prospect Avenue shopping and dining districts. The F/G trains, which are also one block away, offer access to midtown Manhattan in less than 45 minutes.
Listing Agent
![Gabriele Sewtz]() gsewtz@compass.com
gsewtz@compass.comP: 718.360.7326
Amenities
- Private Yard
- Deck
- Porch
- Total Renovation
- Eastern Exposure
- Western Exposure
- Lowrise
Location
Property Details for 1612 10th Avenue
| Status | Sold |
|---|---|
| Days on Market | 26 |
| Taxes | $548 / month |
| Maintenance | - |
| Min. Down Pymt | - |
| Total Rooms | 9.0 |
| Compass Type | - |
| MLS Type | - |
| Year Built | 1905 |
| Lot Size | 1,556 SF / 20' x 78' |
| County | Kings County |
Building
1612 10th Ave
Location
Building Information for 1612 10th Avenue
Payment Calculator
$14,574 per month
30 year fixed, 7.25% Interest
$14,026
$548
$0
Property History for 1612 10th Avenue
| Date | Event & Source | Price | Appreciation |
|---|
| Date | Event & Source | Price |
|---|
For completeness, Compass often displays two records for one sale: the MLS record and the public record.
Public Records for 1612 10th Avenue
Schools near 1612 10th Avenue
Rating | School | Type | Grades | Distance |
|---|---|---|---|---|
| Public - | K to 5 | |||
| Public - | 6 to 8 | |||
| Public - | 9 to 12 | |||
| Public - | 6 to 8 |
Rating | School | Distance |
|---|---|---|
PS 154: The Windsor Terrace School PublicK to 5 | ||
MS 442 Carroll Gardens School for Innovation Public6 to 8 | ||
Cyberarts Studio Academy Public9 to 12 | ||
Jhs 88 Peter Rouget Public6 to 8 |
School ratings and boundaries are provided by GreatSchools.org and Pitney Bowes. This information should only be used as a reference. Proximity or boundaries shown here are not a guarantee of enrollment. Please reach out to schools directly to verify all information and enrollment eligibility.
Similar Homes
Similar Sold Homes
Homes for Sale near Windsor Terrace
Neighborhoods
Cities
No guarantee, warranty or representation of any kind is made regarding the completeness or accuracy of descriptions or measurements (including square footage measurements and property condition), such should be independently verified, and Compass expressly disclaims any liability in connection therewith. Photos may be virtually staged or digitally enhanced and may not reflect actual property conditions. No financial or legal advice provided. Equal Housing Opportunity.
This information is not verified for authenticity or accuracy and is not guaranteed and may not reflect all real estate activity in the market. ©2024 The Real Estate Board of New York, Inc., All rights reserved. The source of the displayed data is either the property owner or public record provided by non-governmental third parties. It is believed to be reliable but not guaranteed. This information is provided exclusively for consumers’ personal, non-commercial use. The data relating to real estate for sale on this website comes in part from the IDX Program of OneKey® MLS. Information Copyright 2024, OneKey® MLS. All data is deemed reliable but is not guaranteed accurate by Compass. See Terms of Service for additional restrictions. Compass · Tel: 212-913-9058 · New York, NY Listing information for certain New York City properties provided courtesy of the Real Estate Board of New York’s Residential Listing Service (the "RLS"). The information contained in this listing has not been verified by the RLS and should be verified by the consumer. The listing information provided here is for the consumer’s personal, non-commercial use. Retransmission, redistribution or copying of this listing information is strictly prohibited except in connection with a consumer's consideration of the purchase and/or sale of an individual property. This listing information is not verified for authenticity or accuracy and is not guaranteed and may not reflect all real estate activity in the market. ©2024 The Real Estate Board of New York, Inc., all rights reserved. This information is not guaranteed, should be independently verified and may not reflect all real estate activity in the market. Offers of compensation set forth here are for other RLSParticipants only and may not reflect other agreements between a consumer and their broker.©2024 The Real Estate Board of New York, Inc., All rights reserved.










