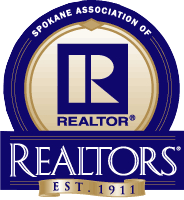1613 East Gordon Avenue
1613 East Gordon Avenue
Sold 9/28/23
Sold 9/28/23


















































Description
- Listed by Kortney Aukerman • Synergy Properties
- Listed by Jennifer Barnhart • Synergy Properties
Property Details for 1613 East Gordon Avenue
Location
Sold By Keller Williams Spokane - Main
Property Details for 1613 East Gordon Avenue
| Status | Sold |
|---|---|
| MLS # | 202316632 |
| Days on Market | 46 |
| Taxes | $1,039 / year |
| HOA Fees | - |
| Condo/Co-op Fees | - |
| Compass Type | Single Family |
| MLS Type | Residential / Residential |
| Year Built | 1908 |
| Lot Size | 0.14 AC / 6,098 SF |
| County | Spokane County |
Location
Sold By Keller Williams Spokane - Main
Building Information for 1613 East Gordon Avenue
Payment Calculator
$1,751 per month
30 year fixed, 7.25% Interest
$1,665
$87
$0
Property Information for 1613 East Gordon Avenue
- County Or Parish: Spokane
- Longitude: -117.39
- Other Structures: Shed(s)
- Directions: From Division head east on Empire. Turn Right (south) on Helena, then turn left (east) onto Gordon to property.
- New Construction: No
- Class: Residential
- Latitude: 47.69
- Tax Annual Amount: $1,039.00
- Tax Property ID: 35043.0910
- Tax Database ID: 1
- Additional Parcels: No
- Association: No
- Parcel Number: 35043.0910
- Carport Spaces: .00
- Garage Spaces: .00
- Virtual Tour URL Branded: https://skylighttours.aryeo.com/sites/1613-e-gordon-ave-spokane-wa-99207-4806830/branded
- Virtual Tour URL Unbranded: https://skylighttours.aryeo.com/sites/dwmakel/unbranded
- Middle Or Junior School: Shaw
- Lot Features: Fencing, Fenced Yard, Sprinkler - Automatic, Level
- Lot Size Acres: 0.14
- Lot Size Square Feet: 6098.0
- Lot Size Length: 122
- Lot Size Width: 50
- Construction Materials: Wood
- Senior Community: No
- FIPS: 53063
- Year Built: 1908
- First Photo Additional Detail: 2023-06-05T16:09:02.2
- High Speed Internet: Yes
- Association Amenities: Spa/Hot Tub, Deck, Patio
- Area: A340/015
- Structure Type: One Story
- Road Frontage Type: City Street, Paved Road
- Roof: Composition Shingle, See Remarks
- Basement: Yes
- Heating: Gas Hot Air Furnace, Forced Air
- Appliances: Free-Standing Range, Dishwasher, Refrigerator, Washer, Dryer
- Basement: Partial, Unfinished
- Stories: 1
- Interior Features: Utility Room, Wood Floor, Skylight(s), Vinyl, Multi Pn Wn
- Fire place Features: Woodburning Fireplce
- Features: 200 AMP
- Bedrooms Total: 3
- Primary Bed Room: 1st Flr
- Bathrooms Total Integer: 1
- Dining Room Features: Formal,Eat Bar
- Family/Recreation Room Features: 1st Flr,Great room,Formal LR
- Room Area: 1324.0
- Room Area Units: Square Feet
- Room Level: First
- Room Type: First Floor
Property History for 1613 East Gordon Avenue
| Date | Event & Source | Price | Appreciation |
|---|
| Date | Event & Source | Price |
|---|
For completeness, Compass often displays two records for one sale: the MLS record and the public record.
Public Records for 1613 East Gordon Avenue
Schools near 1613 East Gordon Avenue
Rating | School | Type | Grades | Distance |
|---|---|---|---|---|
| Public - | PK to 6 | |||
| Public - | 6 to 8 | |||
| Public - | 9 to 12 | |||
| Public - | 7 to 12 |
Rating | School | Distance |
|---|---|---|
Bemiss PublicPK to 6 | ||
Shaw Middle School Public6 to 8 | ||
Rogers High School Public9 to 12 | ||
On Track Academy Public7 to 12 |
School ratings and boundaries are provided by GreatSchools.org and Pitney Bowes. This information should only be used as a reference. Proximity or boundaries shown here are not a guarantee of enrollment. Please reach out to schools directly to verify all information and enrollment eligibility.
Similar Homes
Similar Sold Homes
Homes for Sale near Bemiss
Neighborhoods
Cities
No guarantee, warranty or representation of any kind is made regarding the completeness or accuracy of descriptions or measurements (including square footage measurements and property condition), such should be independently verified, and Compass expressly disclaims any liability in connection therewith. Photos may be virtually staged or digitally enhanced and may not reflect actual property conditions. No financial or legal advice provided. Equal Housing Opportunity.
Listing Courtesy of Synergy Properties
The information is being provided by Coeur d’Alene Multiple Listing Service and Spokane Association of REALTORS. Information deemed reliable but not guaranteed. Information is provided for consumers’ personal, non-commercial use, and may not be used for any purpose other than the identification of potential properties for purchase. Copyright 2024 Coeur d’Alene Multiple Listing Service and Spokane Association of REALTORS. All Rights Reserved.


















































