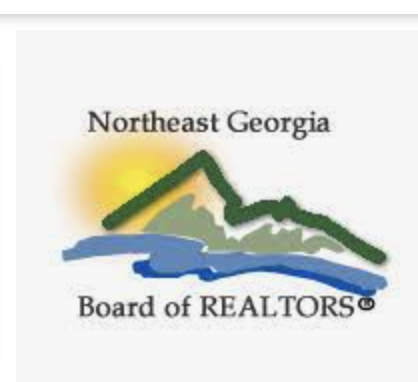169 Pinecrest Drive
169 Pinecrest Drive
Sold 12/12/22
Sold 12/12/22
















Description
- Listed by Louanne Watkins • Tru Mountain Realty, LLCP: 706-455-9586 louannewatkins@gmail.com
Property Details for 169 Pinecrest Drive
Location
Sold By NON-MLS OFFICE, Non NON-MLS MEMBER (111.111.1111)
Property Details for 169 Pinecrest Drive
| Status | Sold |
|---|---|
| MLS # | 316200 |
| Days on Market | 203 |
| Taxes | - |
| HOA Fees | - |
| Condo/Co-op Fees | - |
| Compass Type | Multi Familly |
| MLS Type | Residential Income / Duplex |
| Year Built | 1978 |
| Lot Size | 1.00 AC / 43,560 SF |
| County | Polk County |
Location
Sold By NON-MLS OFFICE, Non NON-MLS MEMBER (111.111.1111)
Building Information for 169 Pinecrest Drive
Payment Calculator
$1,808 per month
30 year fixed, 7.25% Interest
$1,637
$171
$0
Property Information for 169 Pinecrest Drive
- Zoning: 05
- Coordinates: -84.406724, 35.035403
- Country: US
- County Or Parish: Polk
- Directions: From McDonalds in Blue Ridge, Ga, Take Hwy 5 North into McCaysville/Copperhill to 3 Way Stop, Take a left onto Hwy 68 into TN and go approx. 3.4 miles to a Left onto Hwy 64 West towards Cleveland, go 1.6 miles to a Right onto Pinecrest Drive, and follow to 169 Pinecrest Drive on the Left.....See special remarks for Showing and a 48 hour notice to Show....
- Latitude: 35.035403
- Longitude: -84.406724
- State Or Province: TN
- Parcel Number: 115 002.02 (Portion Of)
- Subdivision Name: Cherokee Hills Golf
- Zip Code: 37317
- Topography: Level,Sloping
- MLS Area Major: Ar 1 Polk
- Association Fee: 0
- Association Fee Frequency: Annually
- Association: No
- Carport: No
- Garage: No
- Open Parking: Yes
- Parking Features: Driveway
- Living Area Units: Square Feet
- Lot Size Acres: 1
- Lot Size Square Feet: 43560
- Lot Size Units: Acres
- Below Grade Finished Area Units: Square Feet
- Building Area Total: 0
- Building Area Units: Square Feet
- Frontage Type: Road
- Living Area: 0
- New Construction: No
- Possession: Close Of Escrow, Negotiable
- Property Condition: Resale
- Property Sub Type: Duplex
- Property Type: Residential Income
- Senior Community: No
- Year Built: 1978
- Heating: Yes
- Sewer: Septic Tank
- Water Source: Public
- Patio And Porch Features: Front Porch, Deck, Covered
- Roof: Metal
- Appliances: Refrigerator, Range, Microwave, Dishwasher, Washer, Dryer
- Construction Materials: Frame, Brick
- Cooling: Central Air, Heat Pump
- Cooling: Yes
- Fireplaces Total: 0
- Fireplace: No
- Flooring Type: See Remarks
- Heating: Heat Pump
- Interior Features: Ceiling Fan(s), Sheetrock
- Laundry Features: In Garage
- Levels: Two
- Other Equipment: Satellite Dish
- Stories: 2.0
- Total Units: 2.0
- Net Operating Income: 0
- Furniture Replacement Expense: 0
- Insurance Expense: 0
- Maintenance Expense: 0
- Professional Management Expense: 0
Property History for 169 Pinecrest Drive
| Date | Event & Source | Price | Appreciation |
|---|
| Date | Event & Source | Price |
|---|
For completeness, Compass often displays two records for one sale: the MLS record and the public record.
Public Records for 169 Pinecrest Drive
Schools near 169 Pinecrest Drive
Rating | School | Type | Grades | Distance |
|---|---|---|---|---|
| Public - | PK to 6 | |||
| Public - | 7 to 12 | |||
| Public - | 9 to 12 | |||
| Public - | 6 to 8 |
Rating | School | Distance |
|---|---|---|
Copper Basin Elementary School PublicPK to 6 | ||
Copper Basin High School Public7 to 12 | ||
Polk County High School Public9 to 12 | ||
Chilhowee Middle School Public6 to 8 |
School ratings and boundaries are provided by GreatSchools.org and Pitney Bowes. This information should only be used as a reference. Proximity or boundaries shown here are not a guarantee of enrollment. Please reach out to schools directly to verify all information and enrollment eligibility.
Similar Homes
Similar Sold Homes
Homes for Sale near 37317
Neighborhoods
- Ducktown
- Hothouse Township - Cherokee County
- Shoal Creek Township - Cherokee County
- Mountain High
- Conasauga
- Notla Township - Cherokee County
- Beaverdam Township - Cherokee County
- Coker Creek
- Cherry Lake
- Murphy Township - Cherokee County
- Eton
- Wildwood Lake
- Todds Park
- Goose Island
- Lance Crossing
- Buckhorn
- South Cleveland
- East Cleveland
- Big Buck Mountain
- East Ellijay
Cities
No guarantee, warranty or representation of any kind is made regarding the completeness or accuracy of descriptions or measurements (including square footage measurements and property condition), such should be independently verified, and Compass expressly disclaims any liability in connection therewith. Photos may be virtually staged or digitally enhanced and may not reflect actual property conditions. No financial or legal advice provided. Equal Housing Opportunity.
Listing Courtesy of Tru Mountain Realty, LLC, Louanne Watkins (706.455.9586)
The information is being provided by MTRMLS, Inc. Properties marked with the MTRMLS logo are provided courtesy of the RealTracs Internet Data Exchange Program. Information is believed to be accurate but not guaranteed. Information is provided for consumers' personal, non-commercial use, and may not be used for any purpose other than the identification of potential properties for purchase. Copyright 2024 MTRMLS, Inc. All Rights Reserved. Last updated: 04/17/2024 06:21 PM
















