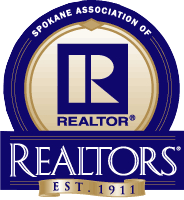17508 East Desmet Avenue
17508 East Desmet Avenue
Sold 5/10/23
Sold 5/10/23







































Description
- Listed by Trevor Windhorst • Windermere Valley
- Listed by Dan Dhaenens • Windermere Valley
Property Details for 17508 East Desmet Avenue
Location
Sold By Windermere Valley
Property Details for 17508 East Desmet Avenue
| Status | Sold |
|---|---|
| MLS # | 202311213 |
| Days on Market | 45 |
| Taxes | - |
| HOA Fees | - |
| Condo/Co-op Fees | - |
| Compass Type | Single Family |
| MLS Type | Residential / Residential |
| Year Built | 2023 |
| Lot Size | 0.12 AC / 5,225 SF |
| County | Spokane County |
Location
Sold By Windermere Valley
Building Information for 17508 East Desmet Avenue
Payment Calculator
$2,829 per month
30 year fixed, 7.25% Interest
$2,592
$237
$0
Property Information for 17508 East Desmet Avenue
- County Or Parish: Spokane
- Longitude: -117.17
- Directions: Barker and mission West to Long, South to Cataldo, West to Viewmont, North to Desmet.
- New Construction: Yes
- Class: Residential
- Latitude: 47.67
- Parcel Number: 55182.6911
- Garage Spaces: 2.00
- Lot Features: Sprinkler - Partial, Level
- Lot Size Acres: 0.11
- Lot Size Square Feet: 5225.0
- Construction Materials: Shake Siding, Fiber Cement
- Senior Community: No
- FIPS: 53063
- Year Built: 2023
- Builder Name: RYN Built Homes
- First Photo Additional Detail: 2023-02-07T20:09:19.9
- Association Amenities: Cable TV, Patio
- Area: A112/140
- Structure Type: Two Story
- Road Frontage Type: City Street
- Roof: Composition Shingle
- View: Mountain(s)
- Heating: Gas Hot Air Furnace, Forced Air, Heat Pump, Prog. Therm.
- Appliances: Free-Standing Range, Gas Range, Dishwasher, Disposal, Microwave, Pantry, Kit Island
- Basement: Slab
- Stories: 2
- Interior Features: Cathedral Ceiling(s), Vinyl
- Bedrooms Total: 3
- Primary Bed Room: Wlkin Clst,Full Bath,Dbl Sinks,2nd Flr,Garden Tub
- Bathrooms Total Integer: 3
- Dining Room Features: Informal,Eat Bar
- Family/Recreation Room Features: 1st Flr,2nd Flr,Great room
- Room Area Units: Square Feet
- Room Level: First
- Room Type: First Floor
- Bath Room: 1
- Family Room: 1
- Room Area Units: Square Feet
- Room Level: Second
- Room Type: Second Floor
- Bed Room: 3
- Bath Room: 2
- Family Room: 1
Property History for 17508 East Desmet Avenue
| Date | Event & Source | Price | Appreciation |
|---|
| Date | Event & Source | Price |
|---|
For completeness, Compass often displays two records for one sale: the MLS record and the public record.
Public Records for 17508 East Desmet Avenue
Schools near 17508 East Desmet Avenue
Rating | School | Type | Grades | Distance |
|---|---|---|---|---|
| Public - | K to 5 | |||
| Public - | 6 to 8 | |||
| Public - | 9 to 12 | |||
| Public - | K to 5 |
Rating | School | Distance |
|---|---|---|
Greenacres Elementary School PublicK to 5 | ||
Greenacres Middle School Public6 to 8 | ||
Central Valley High School Public9 to 12 | ||
Riverbend Elementary School PublicK to 5 |
School ratings and boundaries are provided by GreatSchools.org and Pitney Bowes. This information should only be used as a reference. Proximity or boundaries shown here are not a guarantee of enrollment. Please reach out to schools directly to verify all information and enrollment eligibility.
Similar Homes
Similar Sold Homes
Homes for Sale near Greenacres
Neighborhoods
Cities
No guarantee, warranty or representation of any kind is made regarding the completeness or accuracy of descriptions or measurements (including square footage measurements and property condition), such should be independently verified, and Compass expressly disclaims any liability in connection therewith. Photos may be virtually staged or digitally enhanced and may not reflect actual property conditions. No financial or legal advice provided. Equal Housing Opportunity.
Listing Courtesy of Windermere Valley
The information is being provided by Coeur d’Alene Multiple Listing Service and Spokane Association of REALTORS. Information deemed reliable but not guaranteed. Information is provided for consumers’ personal, non-commercial use, and may not be used for any purpose other than the identification of potential properties for purchase. Copyright 2024 Coeur d’Alene Multiple Listing Service and Spokane Association of REALTORS. All Rights Reserved.







































