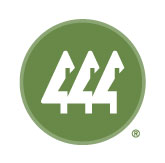1790 Highway 7
1790 Highway 7
Sold 4/29/21
Sold 4/29/21


















Description
- Listed by Roger Hammond • Prostaff Real Estate
- Listed by Bridget Hammond • Prostaff Real Estate
Property Details for 1790 Highway 7
Location

Sold By Premier One Properties
Property Details for 1790 Highway 7
| Status | Sold |
|---|---|
| MLS # | 1689861 |
| Days on Market | 66 |
| Cumulative Days on Market | 1122 |
| Taxes | $2,849 / year |
| HOA Fees | - |
| Condo/Co-op Fees | - |
| Compass Type | Single Family |
| MLS Type | Residential |
| Year Built | 1937 |
| Lot Size | 30.76 AC / 1,339,906 SF |
| County | Okanogan County |
Location

Sold By Premier One Properties
Building Information for 1790 Highway 7
Payment Calculator
$2,966 per month
30 year fixed, 7.25% Interest
$2,729
$237
$0
Property Information for 1790 Highway 7
- Style: 12 - 2 Story
- Building Information: Built On Lot
- Site Features: Fenced-Partially, High Speed Internet, Hot Tub/Spa, Irrigation, Outbuildings, Patio, RV Parking, Shop, Sprinkler System
- Area: 620 - Okanogan Valley
- Elementary School: Oroville Elementary
- Middle Or Junior School: Oroville High
- High School: Oroville High
- Directions: From Oroville: South on highway 7 for 4.4 miles. Property on east side of highway 7. From Ellisforde Bridge - North on Hwy 7 for 6.1 miles.
- Property Sub Type: RESI
- View: Yes
- Waterfront: Yes
- Entry Location: Main
- Tax Year: 2020
- Additional Tax Ids: 3927160058,8870410100,8870410200,8870410400,88704CA
- Attached Garage: No
- Carport: Yes
- Garage: No
- Parking Type: RV Parking, Carport-Detached, Off Street
- Open Parking: No
- Parking Features: RV Parking, Detached Carport, Off Street
- Full Bathrooms: 0
- Three Quarter Bathrooms: 2
- Half Bathrooms: 0
- Full Baths Lower: 0
- Full Baths Main: 0
- Full Baths Upper: 0
- Three Quarter Baths Lower: 0
- Three Quarter Baths Main: 1
- Three Quarter Baths Upper: 1
- Half Baths Lower: 0
- Half Baths Main: 0
- Half Baths Upper: 0
- Full Baths Garage: 0
- Half Baths Garage: 0
- Three Quarter Baths Garage: 0
- Bedrooms Main: 2
- Bedrooms Upper: 1
- Bedrooms Lower: 0
- Bedrooms Possible: 3
- Master Bedroom Level: Main
- Furnished: Unfurnished
- Floor Covering: Laminate, Carpet
- Basement: Unfinished
- Features: Forced Air, Laminate, Wall to Wall Carpet, Ceiling Fan(s), Double Pane/Storm Window, Dining Room, Hot Tub/Spa
- Water Heater Location: Basement
- Room and Floor: Bathroom Three Quarter-Main, Bathroom Three Quarter-Upper, Bedroom-Main, Dining Room-Main, Bedroom-Upper, Entry Hall-Main, Kitchen Without Eating Space-Main, Family Room-Main, Living Room-Main, Master Bedroom-Main, Utility Room-Main
- Appliances: Dishwasher, Dryer, Microwave, Range/Oven, Refrigerator, Washer
- Cooling: Yes
- Fireplace: No
- Heating: Yes
- Spa: Yes
- FIRPTA: No
- Water Heater Type: Electric
- Room List: Bathroom Three Quarter, Bedroom, Dining Room, Entry Hall, Kitchen Without Eating Space, Family Room, Living Room, Master Bedroom, Utility Room
- Exterior: Wood Products
- Roof: Metal
- Appliances That Stay: Dishwasher,Dryer,Microwave,Range/Oven,Refrigerator,Washer
- Waterfront Description: Bank-Low, River Access
- Electric On Property: No
- Heating and Cooling: Baseboard,Central A/C,Forced Air
- Water Source: Individual Well, Shared Well
- Power Company: Oroville PUD
- Power Production Type: Electric, Oil
- Utilities: High Speed Internet, Septic System, Electricity Available, Oil, Individual Well
- New Construction YN: No
- Senior Exemption: No
- Foundation: Poured Concrete
- Level: Two
- Lot Topography: Level,PartialSlope,Rolling
- MLS Square Footage Source: Public Records
- Preliminary Title Ordered: Yes
- Senior Community: No
- Special Listing Conditions: None
- Photos Count: 18
- Lot Size Source: Public Records
- Parcel Number Free Text: 3927160059
- Calculated Square Footage: 1985
- Structure Type: House
- Square Footage Finished: 1985
- Square Footage Unfinished: 0
- Vegetation: Brush, Fruit Trees, Garden Space, Pasture
- Building Area Total: 1985.0
- Building Area Units: Square Feet
- Property Type: Residential
- Elevation Units: Feet
- Irrigation Water Rights: No
- Irrigation Comments: OTID
- Occupant Type: Owner
Property History for 1790 Highway 7
| Date | Event & Source | Price | Appreciation |
|---|
| Date | Event & Source | Price |
|---|
For completeness, Compass often displays two records for one sale: the MLS record and the public record.
Public Records for 1790 Highway 7
Schools near 1790 Highway 7
Rating | School | Type | Grades | Distance |
|---|---|---|---|---|
| Public - | PK to 6 | |||
| Public - | 7 to 12 |
Rating | School | Distance |
|---|---|---|
Oroville Elementary School PublicPK to 6 | ||
Oroville Middle-High School Public7 to 12 |
School ratings and boundaries are provided by GreatSchools.org and Pitney Bowes. This information should only be used as a reference. Proximity or boundaries shown here are not a guarantee of enrollment. Please reach out to schools directly to verify all information and enrollment eligibility.
Similar Homes
Similar Sold Homes
Homes for Sale near 98844
Neighborhoods
Cities
No guarantee, warranty or representation of any kind is made regarding the completeness or accuracy of descriptions or measurements (including square footage measurements and property condition), such should be independently verified, and Compass expressly disclaims any liability in connection therewith. Photos may be virtually staged or digitally enhanced and may not reflect actual property conditions. No financial or legal advice provided. Equal Housing Opportunity. Subject to change at any time. Compass makes no guarantee, warranty or representation regarding the accuracy of any waterfront feature, water view or waterfront view.
Listing Courtesy of Prostaff Real Estate
Listing provided courtesy of NWMLS, RMLS or Yakima MLS. The information contained in this listing has not been verified by Compass or the MLS and should be verified by the buyer. The DOM value represents the number of days this listing has been Active on this website.


















