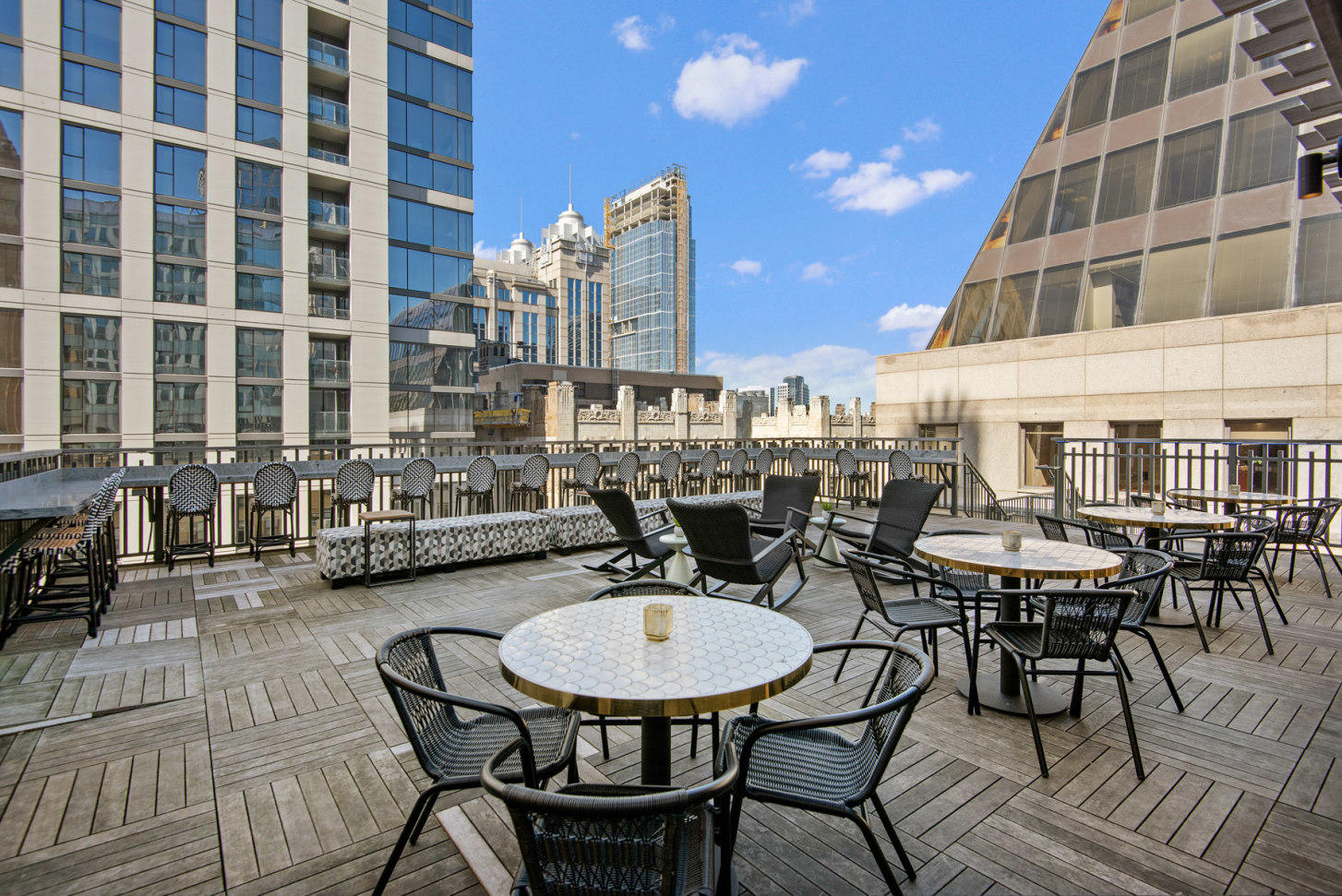182 West Lake Street
182 West Lake Street
Private Exclusive
Temporarily Off Market
Private Exclusive
Temporarily Off Market






























Description
*
The beautiful high rise made its mark on the Chicago skyline in 1930 as the tallest reinforced concrete building in the world. At times it's been host to a speakeasy, foreign consulates, and radio stations. It started life as a bank and eventually became a feature in Batman Begins' Gotham City. Now, you can make this luxury rental building your new home.
*
You will have the convenience of choosing from a studio, one, two and three-bedroom floor plans designed...Apartments for Rent in the Loop, Chicago
*
The beautiful high rise made its mark on the Chicago skyline in 1930 as the tallest reinforced concrete building in the world. At times it's been host to a speakeasy, foreign consulates, and radio stations. It started life as a bank and eventually became a feature in Batman Begins' Gotham City. Now, you can make this luxury rental building your new home.
*
You will have the convenience of choosing from a studio, one, two and three-bedroom floor plans designed with your lifestyle in mind. Our pet-friendly community provides a 24-hour fitness center and a rooftop deck for those stunning downtown Chicago views. The building offers the rare combination of premium location in the Chicago Loop at price within your reach.
*
Stop imagining and start living in the heart of the city so you can have it all close to home. 1 Month Free on Renovated Units Only. We’d love to meet you contact us today to schedule a tour of your new home in Chicago Illinois.
*
Building features include:
*
Lobby
On-Site Management
On-Site Maintenance
On-Site Resturant
Controller Access
Elevator
Peloton Bike Studio
Gym
Yoga Studio
Expansive Sundeck
Bike Storage
BBQ/Picnic Area
Event Space with Bar
Pressbox Dry Cleaners
*
O'Dwyer Realty Group of Compass
*
DISCLAIMER
- NO BROKER FEES
- 12 Month Lease Terms unless otherwise stated
- Unfurnished unless otherwise stated
- Photos may be of a model unit
- Actual unit available may vary
- A nonrefundable admin fee may apply
- Move-in fees and pets fees may apply
- Information believed to be accurate, but is subject to errors and omissions due to hourly market changes
Listing Agent
![Patrick O'Dwyer]() patrick.odwyer@compass.com
patrick.odwyer@compass.comP: 312.981.4054
Amenities
- Deck
- Common Roof Deck
- Barbecue Area
- Doorman
- Elevator
- On-site Parking For Rent
- Gym
- Yoga Studio
Location
Property Details for 182 West Lake Street
| Status | Temporarily Off Market |
|---|---|
| Days on Market | - |
| Rental Incentives | Free Rent, No Fee |
| Available Date | 01/01/2020 |
| Lease Term | 12-16 months |
| Furnished | - |
| Compass Type | Rental |
| MLS Type | - |
| Year Built | 1930 |
| Lot Size | - |
| County | Cook County |
Building
182 W Lake St
Location
Building Information for 182 West Lake Street
Property Information for 182 West Lake Street
- Bedrooms All Levels: 2
- Total Full Half Baths: 1
- Num Of Full Baths: 1
- Num Of Half Baths: 0
Property History for 182 West Lake Street
| Date | Event & Source | Price | Appreciation |
|---|
| Date | Event & Source | Price |
|---|
For completeness, Compass often displays two records for one sale: the MLS record and the public record.
Schools near 182 West Lake Street
Rating | School | Type | Grades | Distance |
|---|---|---|---|---|
| Public - | PK to 8 | |||
| Public - | 9 to 12 | |||
| Charter - | 10 to 12 | |||
| Charter - | 9 to 12 |
Rating | School | Distance |
|---|---|---|
South Loop Elementary School PublicPK to 8 | ||
Phillips Academy High School Public9 to 12 | ||
YCCS-Innovations of Arts Integr Charter10 to 12 | ||
Muchin College Prep Charter9 to 12 |
School ratings and boundaries are provided by GreatSchools.org and Pitney Bowes. This information should only be used as a reference. Proximity or boundaries shown here are not a guarantee of enrollment. Please reach out to schools directly to verify all information and enrollment eligibility.
No guarantee, warranty or representation of any kind is made regarding the completeness or accuracy of descriptions or measurements (including square footage measurements and property condition), such should be independently verified, and Compass expressly disclaims any liability in connection therewith. Photos may be virtually staged or digitally enhanced and may not reflect actual property conditions. No financial or legal advice provided. Equal Housing Opportunity.
Based on information from one of the following Multiple Listing Services: Midwest Real Estate Data LLC (\"MRED\"), MRED PLN GRID, Northwest Indiana REALTORS® Association and NorthWest Illinois Alliance of REALTORS. Information being provided is for the visitor’s personal, noncommercial use and may not be used for any purpose other than to identify prospective properties visitor may be interested in purchasing. The data contained herein is copyrighted by Midwest Real Estate Data LLC (\"MRED\"), MRED PLN GRID, Northwest Indiana REALTORS® Association and NorthWest Illinois Alliance of REALTORS is protected by all applicable copyright laws. Any dissemination of this information is in violation of copyright laws and is strictly prohibited. Property information referenced on this web site comes from the Internet Data Exchange (IDX) program of the MLS. This web site may reference real estate listing(s) held by a brokerage firm other than the broker and/or agent who owns this web site. For the avoidance of doubt, the accuracy of all information, regardless of source, is deemed reliable but not guaranteed and should be personally verified through personal inspection by and/or with the appropriate professionals.






























