183 Dean Street, Unit 1
183 Dean Street, Unit 1
Sold 1/13/17
Sold 1/13/17
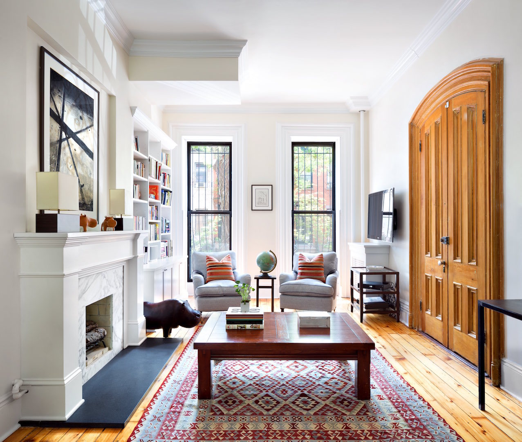
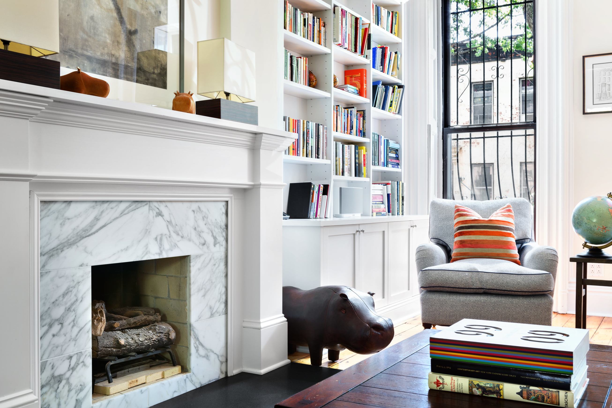
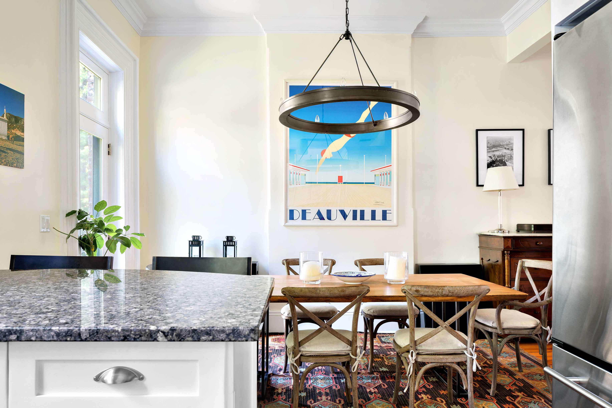
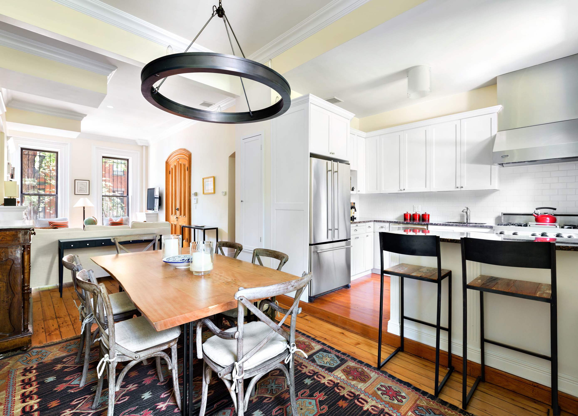
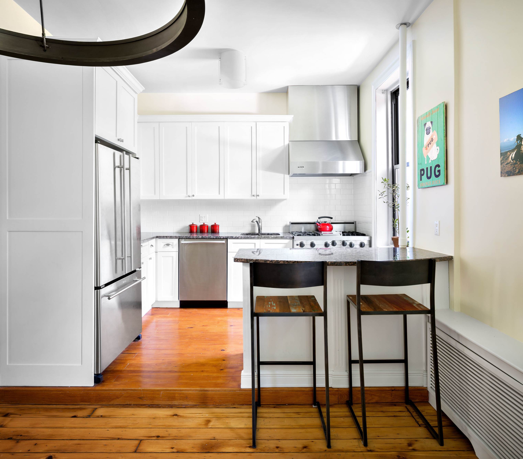
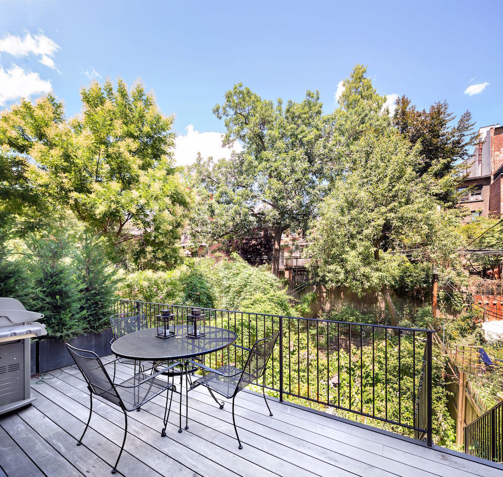
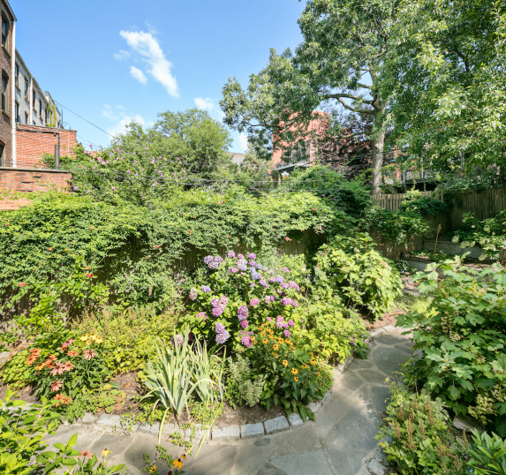
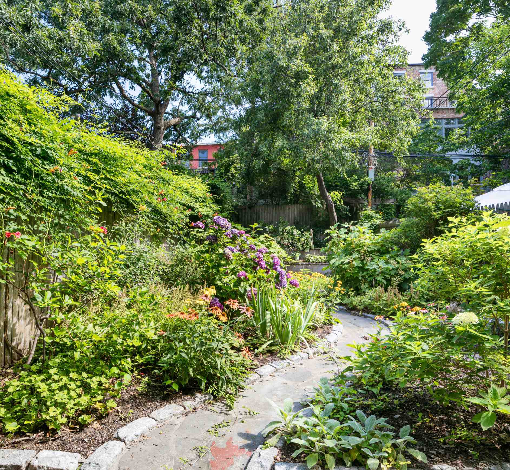
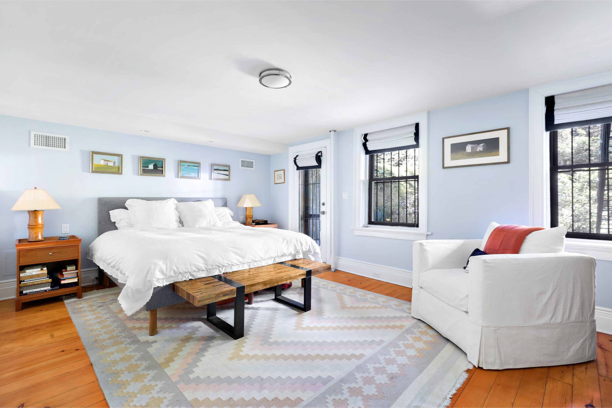
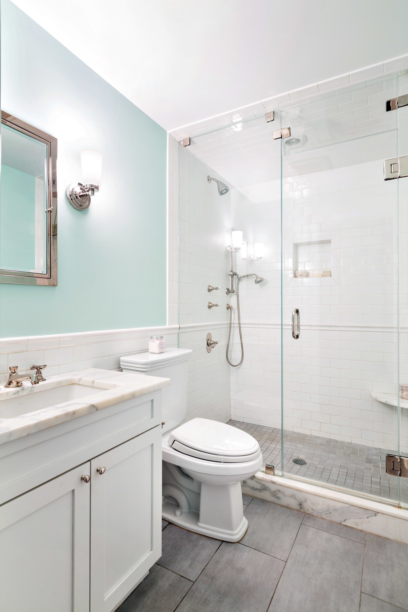
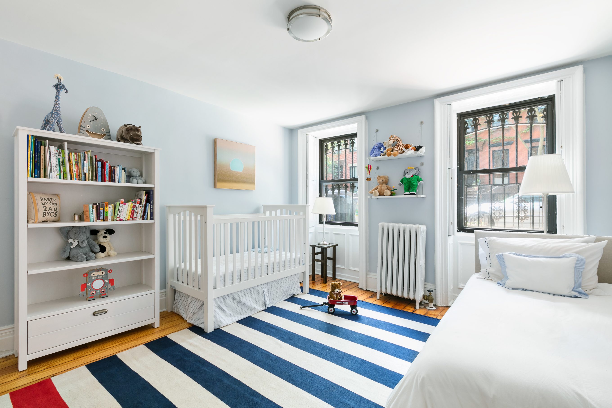
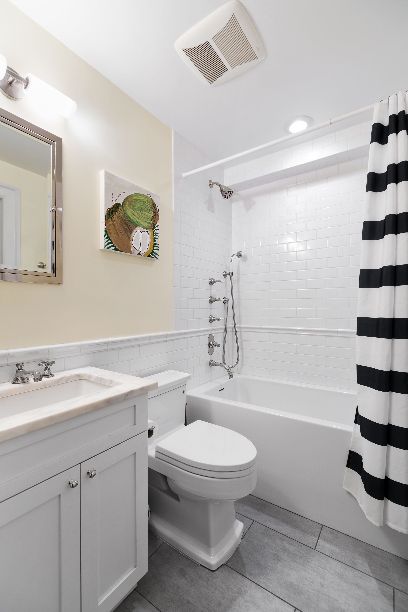
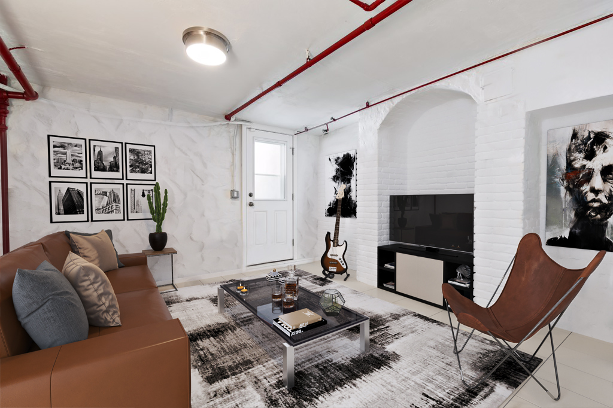
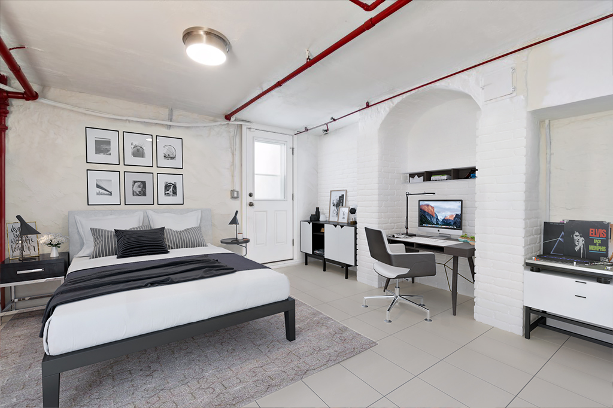
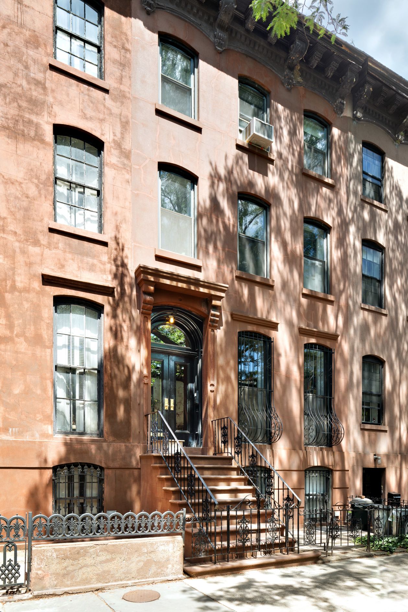
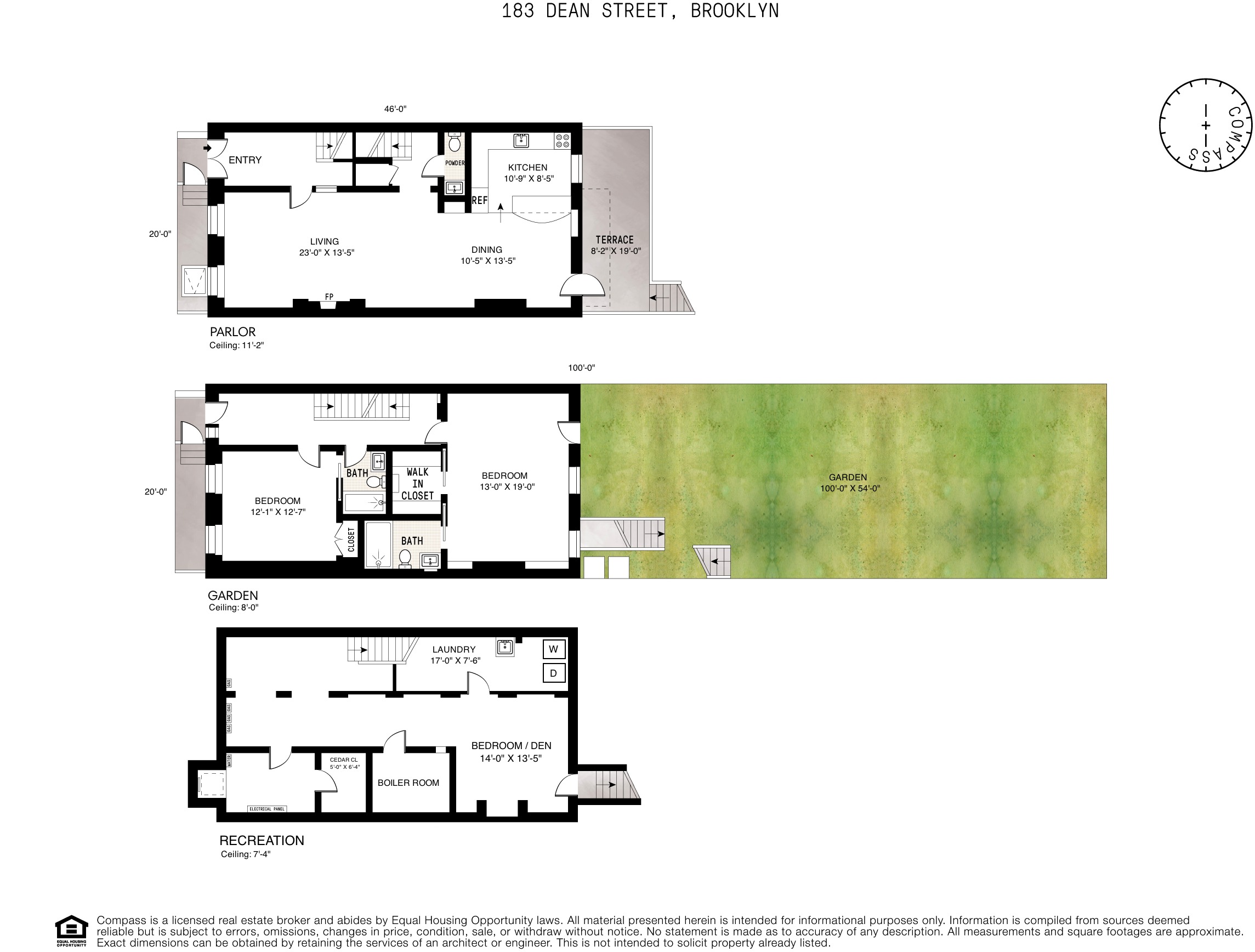
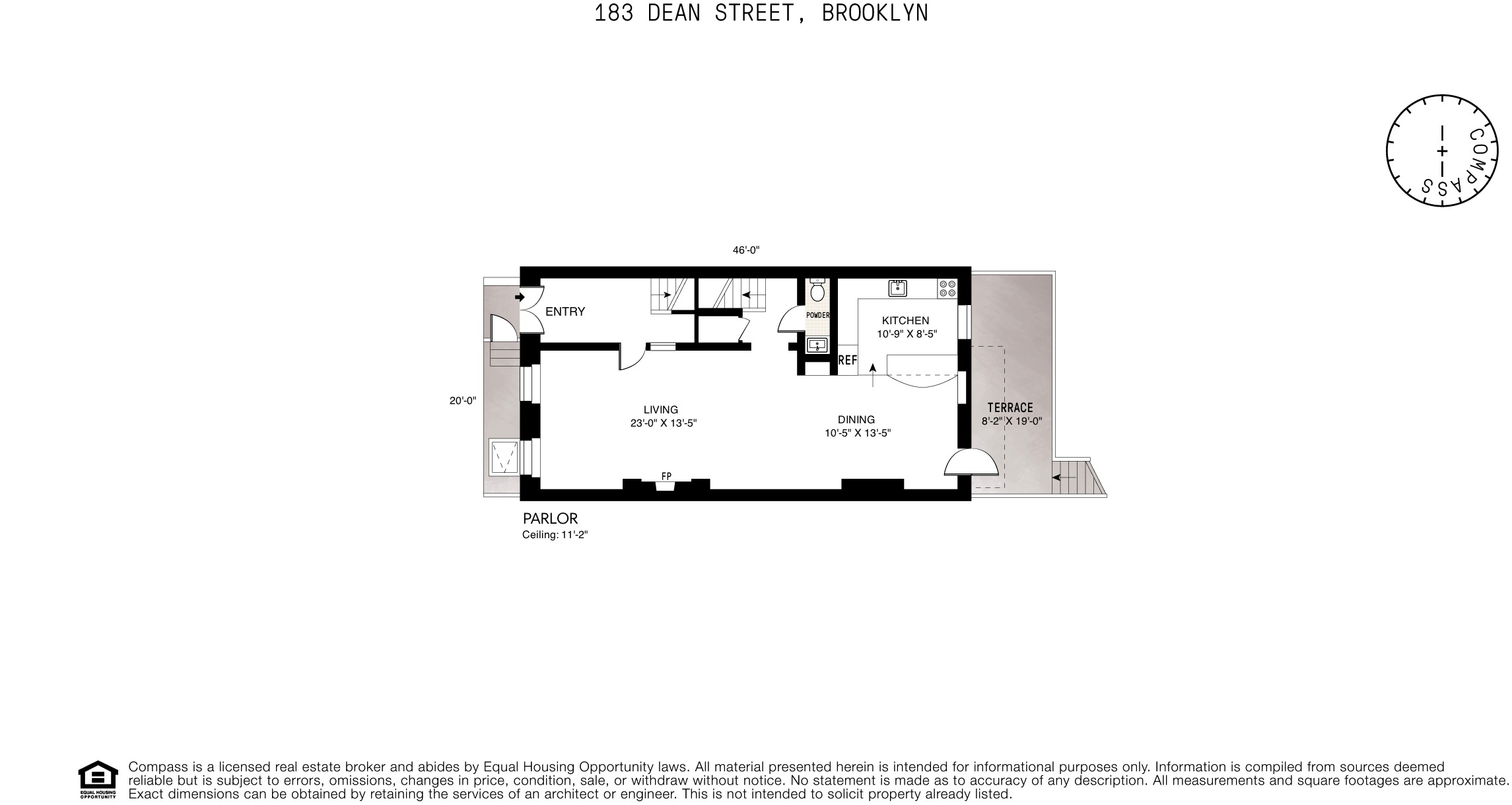
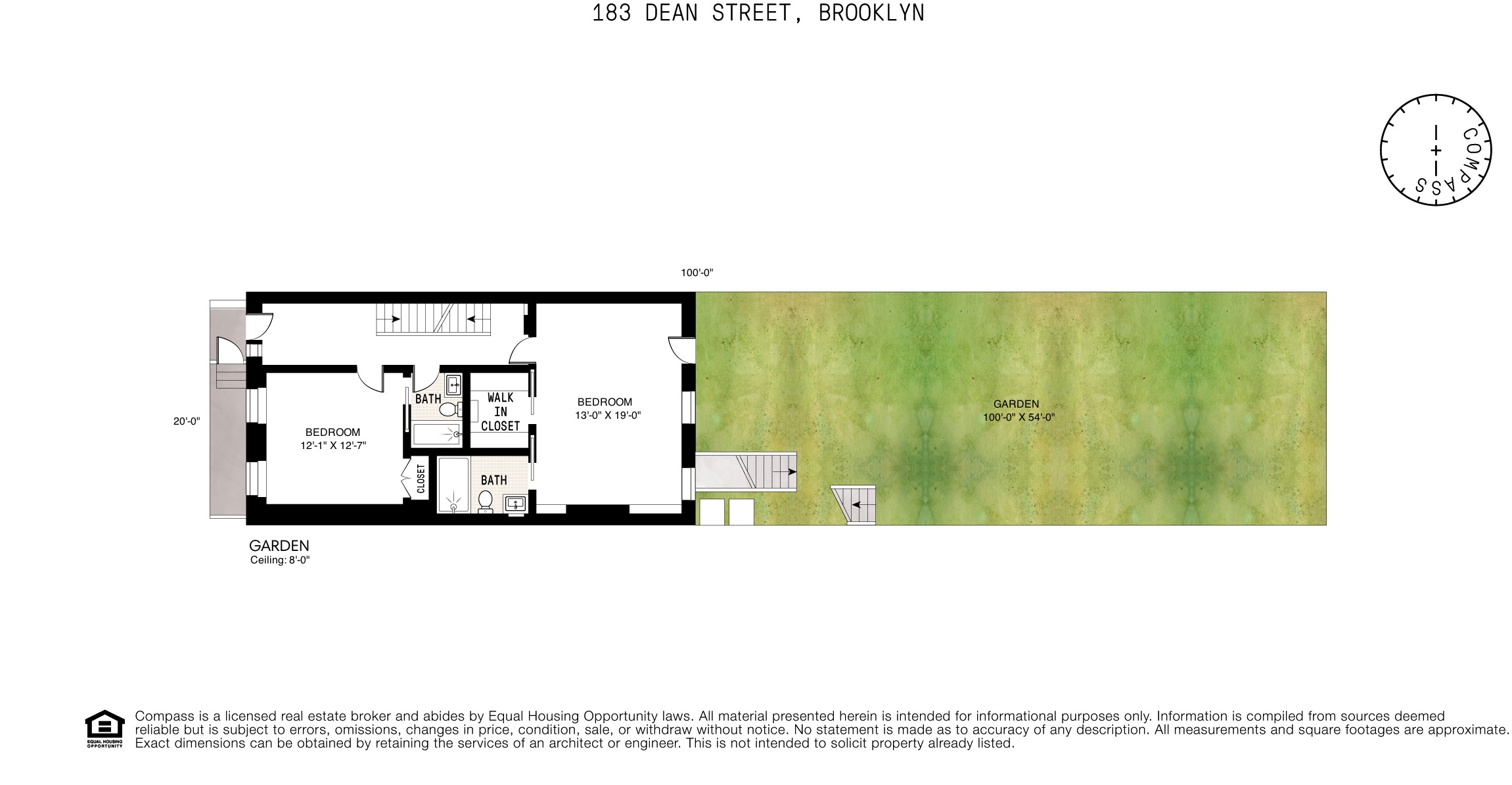
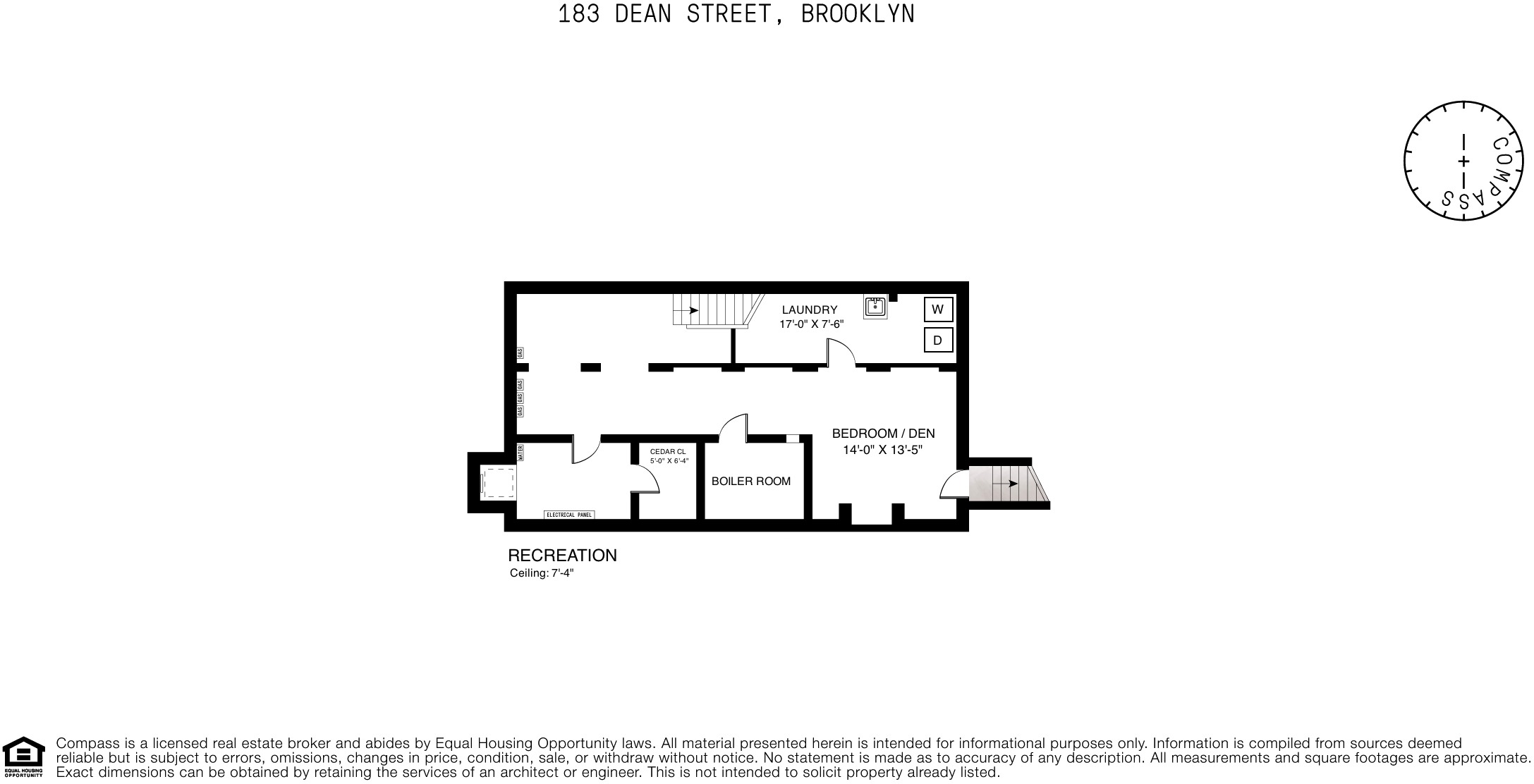
Description
This perfectly scaled and crafted Baxt Ingui Architects-designed triplex with private terrace and garden is located on arguably the most desirable tree-lined block of all Boerum Hill. Character abounds perfected by impeccable finishes in a traditional brownstone setting where you have well over 2,200sf of elegant living that combines 21st century comfort with 19th century style. Every imaginable detail has been considered, including radiant heated floors in bathrooms and ducted, zoned central air-conditioning...
This perfectly scaled and crafted Baxt Ingui Architects-designed triplex with private terrace and garden is located on arguably the most desirable tree-lined block of all Boerum Hill. Character abounds perfected by impeccable finishes in a traditional brownstone setting where you have well over 2,200sf of elegant living that combines 21st century comfort with 19th century style. Every imaginable detail has been considered, including radiant heated floors in bathrooms and ducted, zoned central air-conditioning throughout. With meticulous attention to detail, this elegant Historical Landmark co-op is just moments from all the charms of Brooklyn that deliver on every level with the best selection of culinary and cultural delights and very close proximity to the A/C/F/G/2/3/4/5/B/Q/R trains.
The Layout:
Parlor Floor: A gracious stoop stairway leads to the loft-like open living room with rustic plank flooring throughout. Upon entering the parlor level, guests are greeted by an entry foyer leading to a sunlit living room with soaring ceilings, gas fireplace with handsome marble mantle and extra-tall windows overlooking the tree-lined street. The dining room is situated adjacent to the gorgeous chef's kitchen, and enjoys abundant natural light. You’ll find numerous gourmet touches in this stylish kitchen, including a Viking stove and hood, stainless steel dishwasher and refrigerator. French doors lead you out to a quiet ipê deck overlooking the breathtaking picturesque garden — perfect for dining and entertaining. Rounding out the parlor level is a powder room and coat closet.
Garden floor: An entry allows access below the stoop stairs. On this level you will find two bedrooms and two full baths. The secondary south-facing bedroom features a large closet and healthy proportions. An oversized master suite with a well-appointed bathroom including a steam shower opens up directly onto the enormous sun-flooded garden with detailed landscaping including hydrangeas, roses and a pear tree.
Recreation: The lower level if fully finished out to serve as an additional bedroom or as your family or recreation room with direct garden access which provides natural light. On this level there is also oversized laundry, a cedar closet and high ceilings that make this floor a great and useful addition to your home.
Listing Agents
![Amy Mendizabal]() amym@compass.com
amym@compass.comP: 305.546.5464
![Leonard Steinberg]() ls@compass.com
ls@compass.comP: 917.385.0565
![Herve Senequier]() hs@compass.com
hs@compass.comP: 646.780.7594
Amenities
- Triplex
- Private Terrace
- Private Yard
- Fireplace
- Private Entrance
- Hardwood Floors
- High Ceilings
- Oversized Windows
Location
Property Details for 183 Dean Street, Unit 1
| Status | Sold |
|---|---|
| MLS ID | - |
| Days on Market | 64 |
| Taxes | - |
| Maintenance | $1,189 / month |
| Min. Down Pymt | 10% |
| Total Rooms | 6.0 |
| Compass Type | Co-op |
| MLS Type | Co-op |
| Year Built | 1915 |
| County | Kings County |
Building
183 Dean St
Location
Building Information for 183 Dean Street, Unit 1
Payment Calculator
$14,543 per month
30 year fixed, 7.25% Interest
$13,354
$0
$1,189
Property History for 183 Dean Street, Unit 1
| Date | Event & Source | Price | Appreciation | Link |
|---|
| Date | Event & Source | Price |
|---|
For completeness, Compass often displays two records for one sale: the MLS record and the public record.
Public Records for 183 Dean Street, Unit 1
Schools near 183 Dean Street, Unit 1
Rating | School | Type | Grades | Distance |
|---|---|---|---|---|
| Public - | PK to 5 | |||
| Public - | 6 to 8 | |||
| Public - | 9 to 12 | |||
| Public - | 9 to 12 |
Rating | School | Distance |
|---|---|---|
P.S. 38 The Pacific PublicPK to 5 | ||
The Math And Science Exploratory School Public6 to 8 | ||
Cobble Hill School of American Studies Public9 to 12 | ||
Brooklyn Frontiers High School Public9 to 12 |
School ratings and boundaries are provided by GreatSchools.org and Pitney Bowes. This information should only be used as a reference. Proximity or boundaries shown here are not a guarantee of enrollment. Please reach out to schools directly to verify all information and enrollment eligibility.
Similar Homes
Similar Sold Homes
Homes for Sale near Boerum Hill
Neighborhoods
Cities
No guarantee, warranty or representation of any kind is made regarding the completeness or accuracy of descriptions or measurements (including square footage measurements and property condition), such should be independently verified, and Compass expressly disclaims any liability in connection therewith. Photos may be virtually staged or digitally enhanced and may not reflect actual property conditions. No financial or legal advice provided. Equal Housing Opportunity.
This information is not verified for authenticity or accuracy and is not guaranteed and may not reflect all real estate activity in the market. ©2024 The Real Estate Board of New York, Inc., All rights reserved. The source of the displayed data is either the property owner or public record provided by non-governmental third parties. It is believed to be reliable but not guaranteed. This information is provided exclusively for consumers’ personal, non-commercial use. The data relating to real estate for sale on this website comes in part from the IDX Program of OneKey® MLS. Information Copyright 2024, OneKey® MLS. All data is deemed reliable but is not guaranteed accurate by Compass. See Terms of Service for additional restrictions. Compass · Tel: 212-913-9058 · New York, NY Listing information for certain New York City properties provided courtesy of the Real Estate Board of New York’s Residential Listing Service (the "RLS"). The information contained in this listing has not been verified by the RLS and should be verified by the consumer. The listing information provided here is for the consumer’s personal, non-commercial use. Retransmission, redistribution or copying of this listing information is strictly prohibited except in connection with a consumer's consideration of the purchase and/or sale of an individual property. This listing information is not verified for authenticity or accuracy and is not guaranteed and may not reflect all real estate activity in the market. ©2024 The Real Estate Board of New York, Inc., all rights reserved. This information is not guaranteed, should be independently verified and may not reflect all real estate activity in the market. Offers of compensation set forth here are for other RLSParticipants only and may not reflect other agreements between a consumer and their broker.©2024 The Real Estate Board of New York, Inc., All rights reserved.





















