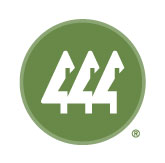188 Bellevue Way Northeast, Unit 2006
188 Bellevue Way Northeast, Unit 2006
Rented
Virtual Tour
Rented
Virtual Tour








































Description
Rainier. Be one of the first to enjoy the unparalleled lifestyle at One88. Wide hardwoods flow into the open plan
living/dining space with floor to ceiling windows and a sunny south patio. European-Style chef-par kitchen with integrated
Gaggeneau appliances and waterfall Caesarstone counters. Spacious owner's suite with large walk-in closet and sleek
herringbone glass shower. World-class...Designed for modern living, this brand new 20th floor 2 BD + Flex high-rise enjoys forever views of DT Bellevue and Mt
Rainier. Be one of the first to enjoy the unparalleled lifestyle at One88. Wide hardwoods flow into the open plan
living/dining space with floor to ceiling windows and a sunny south patio. European-Style chef-par kitchen with integrated
Gaggeneau appliances and waterfall Caesarstone counters. Spacious owner's suite with large walk-in closet and sleek
herringbone glass shower. World-class amenities including stunning garden terraces, fitness + spin studio, pool, steam rm,
virtual golf, party rm, kids club, and 24/7 concierge. 1 block to Main Street shops and restaurants. 2 Parking Spaces +
Storage + Bike Rm. No pets.
Listing Agent
![Cindy Kelly]() cindy.kelly@compass.com
cindy.kelly@compass.comP: 425.260.2017
Property Details for 188 Bellevue Way Northeast, Unit 2006
Location

Property Details for 188 Bellevue Way Northeast, Unit 2006
| Status | Rented |
|---|---|
| MLS # | 1730336 |
| Days on Market | 68 |
| Cumulative Days on Market | 1003 |
| Rental Incentives | - |
| Available Date | 02/28/2021 |
| Lease Term | 12 |
| Furnished | Unfurnished |
| Compass Type | Rental |
| MLS Type | Residential Lease |
| Year Built | 2020 |
| Lot Size | 0.00 AC / 0 SF |
| County | King County |
Location

Virtual Tour
Building Information for 188 Bellevue Way Northeast, Unit 2006
Property Information for 188 Bellevue Way Northeast, Unit 2006
- Style: 30 - Condo (1 Level)
- Site Features: Cable TV, Dock, Dog Run, Gas Available, Hot Tub/Spa, Patio
- Area: 520 - Bellevue/West of 405
- Elementary School: Enatai Elem
- Middle Or Junior School: Chinook Mid
- High School: Bellevue High
- Directions: Corner of Bellevue Way and NE 2nd.
- Type Of Property: Condo
- Property Sub Type: Rental
- Included In Rent: Homeowner Dues
- View: Yes
- Waterfront: No
- Direction Faces: South
- Garage Spaces: 2.0
- Attached Garage: No
- Carport: No
- Garage: Yes
- Parking Type: Common Garage
- Parking Features: Common Garage
- Virtual Tour URL Unbranded: https://player.vimeo.com/video/478740957
- Full Bathrooms: 1
- Three Quarter Bathrooms: 1
- Half Bathrooms: 0
- Full Baths Lower: 0
- Full Baths Main: 1
- Full Baths Upper: 0
- Three Quarter Baths Lower: 0
- Three Quarter Baths Main: 1
- Three Quarter Baths Upper: 0
- Half Baths Lower: 0
- Half Baths Main: 0
- Half Baths Upper: 0
- Bedrooms Main: 2
- Bedrooms Upper: 0
- Bedrooms Lower: 0
- Bedrooms Possible: 2
- Furnished: Unfurnished
- Storage: true
- Basement: None
- Features: Central A/C
- Other Rooms: Den/Office
- Appliances Provided: Dishwasher,Garbage Disposal,Microwave,Range/Oven,Refrigerator,See Remarks
- Appliances: Dishwasher, Disposal, Microwave, Range/Oven, Refrigerator, See Remarks
- Cooling: Yes
- Fireplace: No
- Spa: Yes
- Pool: Community
- Pool Type: Community
- Electric On Property: No
- Heating and Cooling: Central A/C,Forced Air
- Power Production Type: Electric, Natural Gas
- Utilities: Cable Connected, Natural Gas Available, Sewer Connected, Electricity Available, Natural Gas Connected
- Level: One
- Senior Community: No
- Photos Count: 40
- Parcel Number Free Text: 6390901490
- Calculated Square Footage: 1404
- Structure Type: Multi Family
- Square Footage Finished: 0
- Square Footage Unfinished: 0
- Building Area Total: 1404.0
- Building Area Units: Square Feet
- Property Type: Residential Lease
- Elevation Units: Feet
- Irrigation Water Rights: No
- Unit Number: 2006
- Operating Expense Includes: Homeowner Dues
- Occupant Type: Vacant
- Rent Includes: Homeowner Dues
- Move In Funds Required: First Month,Last Month,Security Deposit
- Cats and Dogs: No Dogs or Cats
Property History for 188 Bellevue Way Northeast, Unit 2006
| Date | Event & Source | Price | Appreciation |
|---|
| Date | Event & Source | Price |
|---|
For completeness, Compass often displays two records for one sale: the MLS record and the public record.
Schools near 188 Bellevue Way Northeast, Unit 2006
Rating | School | Type | Grades | Distance |
|---|---|---|---|---|
| Public - | PK to 5 | |||
| Public - | 6 to 8 | |||
| Public - | 9 to 12 | |||
| Public - | 10 to 12 |
Rating | School | Distance |
|---|---|---|
Wilburton Elementary School PublicPK to 5 | ||
Chinook Middle School Public6 to 8 | ||
Bellevue High School Public9 to 12 | ||
Career Education Options Reengagement Program Public10 to 12 |
School ratings and boundaries are provided by GreatSchools.org and Pitney Bowes. This information should only be used as a reference. Proximity or boundaries shown here are not a guarantee of enrollment. Please reach out to schools directly to verify all information and enrollment eligibility.
No guarantee, warranty or representation of any kind is made regarding the completeness or accuracy of descriptions or measurements (including square footage measurements and property condition), such should be independently verified, and Compass expressly disclaims any liability in connection therewith. Photos may be virtually staged or digitally enhanced and may not reflect actual property conditions. No financial or legal advice provided. Equal Housing Opportunity.
Listing Courtesy of COMPASS
Listing provided courtesy of NWMLS, RMLS or Yakima MLS. The information contained in this listing has not been verified by Compass or the MLS and should be verified by the buyer. The DOM value represents the number of days this listing has been Active on this website.









































