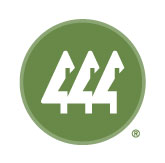19101 Northeast 51st Street
19101 Northeast 51st Street
Rented
Rented




















Description
- Listed by Carmen Z. Barr • RE/MAX Alliance
Property Details for 19101 Northeast 51st Street
Location

Property Details for 19101 Northeast 51st Street
| Status | Rented |
|---|---|
| MLS # | 1272380 |
| Days on Market | 10 |
| Cumulative Days on Market | 945 |
| Rental Incentives | - |
| Available Date | 04/10/2018 |
| Lease Term | 12 |
| Furnished | Unfurnished |
| Compass Type | Rental |
| MLS Type | Residential Lease |
| Year Built | 1996 |
| Lot Size | 0.27 AC / 11,605 SF |
| County | King County |
Listing Agent
Carmen Z. Barr
RE/MAX Alliance
Location

Building Information for 19101 Northeast 51st Street
Property Information for 19101 Northeast 51st Street
- Style: 12 - 2 Story
- Site Features: Cable TV, Deck, Fenced-Partially, Gas Available
- Area: 540 - East Of Lake Sam
- Elementary School: Alcott Elem
- Middle Or Junior School: Evergreen Middle
- High School: Eastlake High
- Effective Year Built Source: Public Records
- Directions: From 520E, take exit to Redmond-Fall City Rd and go right, then go about 2 miles, make a right turn on 192nd Dr (entrance to Hidden Ridge). First right on 51st. House is at the end of the cul de sac.
- Type Of Property: Single Family Home
- Property Sub Type: Rental
- Included In Rent: Homeowner Dues
- View: Yes
- Waterfront: No
- Attached Garage: Yes
- Carport: No
- Garage: Yes
- Parking Type: Attached Garage, Garage-Attached
- Parking Features: Attached Garage
- Full Bathrooms: 3
- Three Quarter Bathrooms: 0
- Half Bathrooms: 0
- Full Baths Main: 1
- Full Baths Upper: 2
- Bedrooms Upper: 4
- Bedrooms Possible: 4
- Fireplaces Total: 2
- Fireplaces Main: 2
- Furnished: Unfurnished
- Storage: false
- Basement: None
- Other Rooms: Bonus Room,Dining Room,Family Room,Kitchen With Eating Space,Rec Room
- Appliances Provided: Dishwasher,Garbage Disposal,Microwave,Range/Oven,Refrigerator,Washer/Dryer
- Appliances: Dishwasher, Disposal, Microwave, Range/Oven, Refrigerator, Washer/Dryer
- Fireplace Features: Both
- Fireplace: Yes
- Electric On Property: No
- Heating and Cooling: Forced Air
- Power Production Type: Electric, Natural Gas
- Utilities: Cable Connected, Natural Gas Available, Electricity Available, Natural Gas Connected
- Level: Two
- Senior Community: No
- Year Built Effective: 1996
- Photos Count: 20
- Lot Number: 4
- Lot Size Source: KCR
- Parcel Number Free Text: 3275890040
- Calculated Square Footage: 3730
- Structure Type: House
- Square Footage Finished: 0
- Square Footage Unfinished: 0
- Building Area Total: 3730.0
- Building Area Units: Square Feet
- Property Type: Residential Lease
- Elevation Units: Feet
- Irrigation Water Rights: No
- Operating Expense Includes: Homeowner Dues
- Occupant Type: Tenant
- Rent Includes: Homeowner Dues
- Move In Funds Required: Cleaning Fee,First Month,Last Month,Pet Deposit,Security Deposit,See Remarks
- Cats and Dogs: Cats OK, Dogs OK, See Remarks
Property History for 19101 Northeast 51st Street
| Date | Event & Source | Price | Appreciation |
|---|
| Date | Event & Source | Price |
|---|
For completeness, Compass often displays two records for one sale: the MLS record and the public record.
Schools near 19101 Northeast 51st Street
Rating | School | Type | Grades | Distance |
|---|---|---|---|---|
| Public - | K to 5 | |||
| Public - | 6 to 8 | |||
| Public - | 9 to 12 | |||
| Public - | 1 to 5 |
Rating | School | Distance |
|---|---|---|
Louisa May Alcott Elementary School PublicK to 5 | ||
Evergreen Junior High School Public6 to 8 | ||
Eastlake High School Public9 to 12 | ||
Explorer Community School Public1 to 5 |
School ratings and boundaries are provided by GreatSchools.org and Pitney Bowes. This information should only be used as a reference. Proximity or boundaries shown here are not a guarantee of enrollment. Please reach out to schools directly to verify all information and enrollment eligibility.
No guarantee, warranty or representation of any kind is made regarding the completeness or accuracy of descriptions or measurements (including square footage measurements and property condition), such should be independently verified, and Compass expressly disclaims any liability in connection therewith. Photos may be virtually staged or digitally enhanced and may not reflect actual property conditions. No financial or legal advice provided. Equal Housing Opportunity.
Listing Courtesy of RE/MAX Alliance
Listing provided courtesy of NWMLS, RMLS or Yakima MLS. The information contained in this listing has not been verified by Compass or the MLS and should be verified by the buyer. The DOM value represents the number of days this listing has been Active on this website.




















