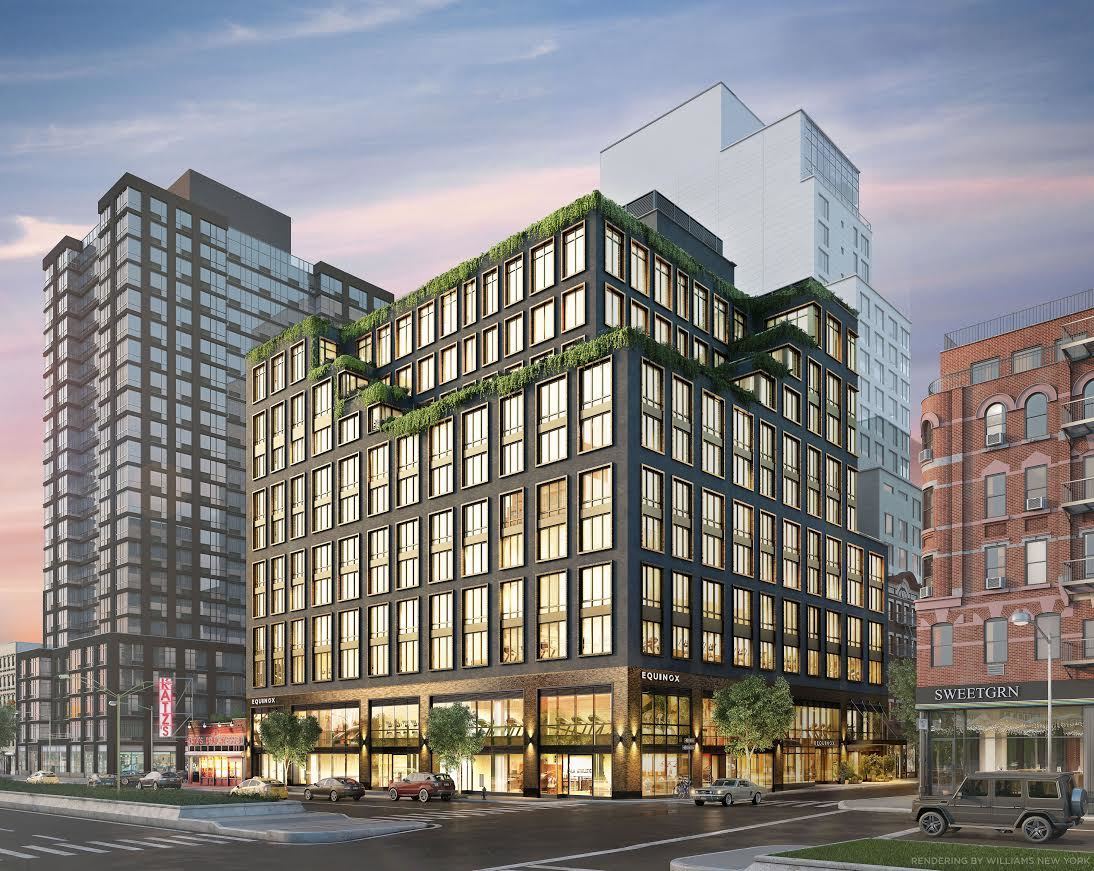196 Orchard Street, Unit 5D
196 Orchard Street, Unit 5D
Permanently Off Market
Permanently Off Market














Description
All references to height, square footages and dimensions are approximate and subject to normal construction variances and tolerances and subject to any all rights Sponsor may have in the Offering Plan filed with the New York State Department of Law. The square footage on this floor plan exceeds the usable floor area. Sponsor reserve the right to make changes in accordance with the terms of the Offering Plan. All depictions of interior furniture, equipment, decorations are for illustrative purposes only. Sponsor makes no representation that future construction in the neighborhood surrounding the Condominium will not result in the obstruction of the views from any windows, gardens, and/or terraces. The complete offering terms are in an Offering Plan available from the Sponsor, File No. CD15-0263. Sponsor: MB-REEC Houston Property Owner LLC, 594 Broadway, Suite 1010, New York, New York 10012. Equal housing opportunity.
Listing Agent
![Aimee Scher]() aimee@compass.com
aimee@compass.comP: 845.750.8111
Amenities
- Corner Unit
- Primary Ensuite
- Doorman
- Concierge
- City Views
- Roof Deck
- Common Roof Deck
- Barbecue Area
Location
Property Details for 196 Orchard Street, Unit 5D
| Status | Permanently Off Market |
|---|---|
| Days on Market | - |
| Taxes | $1,586 / month |
| Maintenance | $1,583 / month |
| Min. Down Pymt | - |
| Total Rooms | 4.0 |
| Compass Type | - |
| MLS Type | - |
| Year Built | 2018 |
| Lot Size | - |
| County | New York County |
Building
196 Orchard St
Location
Building Information for 196 Orchard Street, Unit 5D
Payment Calculator
$18,313 per month
30 year fixed, 7.25% Interest
$15,144
$1,586
$1,583
Property History for 196 Orchard Street, Unit 5D
| Date | Event & Source | Price | Appreciation | Link |
|---|
| Date | Event & Source | Price |
|---|
For completeness, Compass often displays two records for one sale: the MLS record and the public record.
Public Records for 196 Orchard Street, Unit 5D
Schools near 196 Orchard Street, Unit 5D
Rating | School | Type | Grades | Distance |
|---|---|---|---|---|
| Public - | PK to 5 | |||
| Public - | PK to 5 | |||
| Public - | PK to 5 | |||
| Public - | PK to 5 |
Rating | School | Distance |
|---|---|---|
Neighborhood School PublicPK to 5 | ||
S.T.A.R. Academy - PS 63 PublicPK to 5 | ||
P.S. 64 Robert Simon PublicPK to 5 | ||
P.S. 20 Anna Silver PublicPK to 5 |
School ratings and boundaries are provided by GreatSchools.org and Pitney Bowes. This information should only be used as a reference. Proximity or boundaries shown here are not a guarantee of enrollment. Please reach out to schools directly to verify all information and enrollment eligibility.
Neighborhood Map and Transit
Similar Homes
Similar Sold Homes
Homes for Sale near Lower East Side
Neighborhoods
Cities
No guarantee, warranty or representation of any kind is made regarding the completeness or accuracy of descriptions or measurements (including square footage measurements and property condition), such should be independently verified, and Compass expressly disclaims any liability in connection therewith. Photos may be virtually staged or digitally enhanced and may not reflect actual property conditions. No financial or legal advice provided. Equal Housing Opportunity.
This information is not verified for authenticity or accuracy and is not guaranteed and may not reflect all real estate activity in the market. ©2024 The Real Estate Board of New York, Inc., All rights reserved. The source of the displayed data is either the property owner or public record provided by non-governmental third parties. It is believed to be reliable but not guaranteed. This information is provided exclusively for consumers’ personal, non-commercial use. The data relating to real estate for sale on this website comes in part from the IDX Program of OneKey® MLS. Information Copyright 2024, OneKey® MLS. All data is deemed reliable but is not guaranteed accurate by Compass. See Terms of Service for additional restrictions. Compass · Tel: 212-913-9058 · New York, NY Listing information for certain New York City properties provided courtesy of the Real Estate Board of New York’s Residential Listing Service (the "RLS"). The information contained in this listing has not been verified by the RLS and should be verified by the consumer. The listing information provided here is for the consumer’s personal, non-commercial use. Retransmission, redistribution or copying of this listing information is strictly prohibited except in connection with a consumer's consideration of the purchase and/or sale of an individual property. This listing information is not verified for authenticity or accuracy and is not guaranteed and may not reflect all real estate activity in the market. ©2024 The Real Estate Board of New York, Inc., all rights reserved. This information is not guaranteed, should be independently verified and may not reflect all real estate activity in the market. Offers of compensation set forth here are for other RLSParticipants only and may not reflect other agreements between a consumer and their broker.©2024 The Real Estate Board of New York, Inc., All rights reserved.














