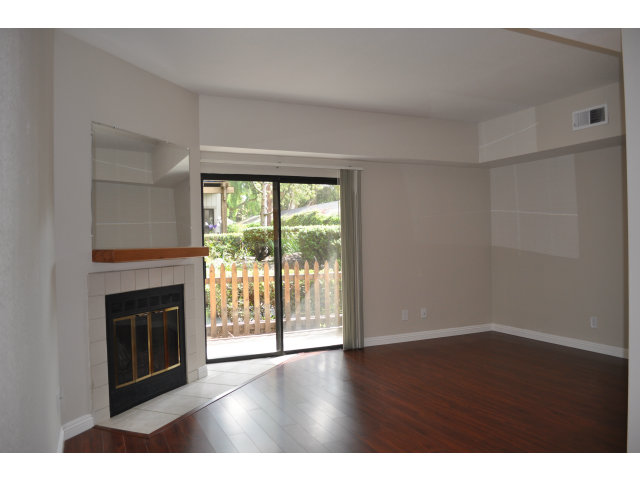1984 Tradan Drive
1984 Tradan Drive
Sold 7/9/14
Sold 7/9/14








Description
- Listed by Denise Yu • DRE #01385224 • Ryk Realty Corp • (408) 718-3173
Property Details for 1984 Tradan Drive
Location
Sold By Coldwell Banker Platinum Group, Elvis Zeng, DRE #01307451
Property Details for 1984 Tradan Drive
| Status | Sold |
|---|---|
| MLS # | ML81419854 |
| Days on Compass | 7 |
| Taxes | - |
| HOA Fees | $350 |
| Condo/Co-op Fees | - |
| Compass Type | Condo |
| MLS Type | Condo/Coop/TIC/Loft / Condominium |
| Year Built | 1987 |
| County | Santa Clara County |
Location
Sold By Coldwell Banker Platinum Group, Elvis Zeng, DRE #01307451
Building Information for 1984 Tradan Drive
Payment Calculator
$2,467 per month
30 year fixed, 7.25% Interest
$1,555
$562
$350
Property Information for 1984 Tradan Drive
- Listing Detail URL: http://www.mlslistings.com/ML81419854/1984-tradan-dr-san-jose-ca-95132/
- Bathroom: Shower over Tub - 1, Tub in Master Bedroom, Tubs - 1, No Stall Shower
- Bedrooms: Master Suite / Retreat
- Dining Room: Dining Area in Living Room, No Informal Dining Room
- Family Room: No Family Room, No Separate Family Room
- Kitchen: Dishwasher, Garbage Disposal, Refrigerator, Oven Range, 220 Volt Outlet
- Levels in Unit: 1
- Number of Full Bathrooms: 1
- Number of Half Bathrooms: 0
- Amenities: Balcony/Patio
- Fireplace: No
- Fireplaces: Living Room, Yes, Wood Burning
- Flooring: Tile, Laminate
- Laundry: In Laundry Room, Dryer, 220 Volt Outlet
- Living SqFt: 712
- Pool: No
- Security Features: Security Gate
- Unit Features: End Unit, Other Unit Above
- Cooling: Central AC
- Heating: Forced Air
- Water: Heater - Gas
- Carport Max: 1
- Carport Min: 1
- Association Fees Include: Landscaping / Gardening, Water, Common Area Electricity, Garbage, Insurance - Common Area, Insurance - Liability
- HOA Documents: Articles of Incorporation, Bylaws, Budget, Financial Statement
- HOA Exists: 1
- HOA Fee: $350
- HOA Name: Tradan Springs
- HOA Primary Phone: 888-277-5580
- Max Num Of Units in Complex: 92
- Maximum Unit Floor Number: 1
- Min Num Of Units in Complex: 92
- Area Text: Berryessa
- Stories: One Story
- Subclass: Condominium
- Street Number: 1984
- Street Name: TRADAN
- Street Suffix: Drive
- Area ID: 5
- Number Of Stories: 1
- Structure SqFt: 712
- Structure SqFt Source: Assessor
- Age: 27
- Ownership Type: Condominium Ownership
- Zoning Detail: R3
- Directions: N. Capitol Ave to Lagoon Way, right on Tradan Drive.
- Incorporated: Yes
- Map Book: Thomas Bros
- Parcel Number: 244-33-069
- County Name: Santa Clara
- City Name: San Jose
- City Postal ID: 58
- Postal Code: 95132
- Elementary School: 34
- Elementary School District: 452
- Middle School Text: Morrill Middle
- High School District Text: East Side Union High
- High School Text: Independence High
- Lot Size Area Maximum Units: Square Feet
- Lot Size Area Minimum Units: Square Feet
- Lot Size Source: Assessor
Property History for 1984 Tradan Drive
| Date | Event & Source | Price | Appreciation |
|---|
| Date | Event & Source | Price |
|---|
For completeness, Compass often displays two records for one sale: the MLS record and the public record.
Public Records for 1984 Tradan Drive
Schools near 1984 Tradan Drive
Rating | School | Type | Grades | Distance |
|---|---|---|---|---|
| Public - | K to 5 | |||
| Public - | 6 to 8 | |||
| Public - | 9 to 12 | |||
| Public - | K to 8 |
Rating | School | Distance |
|---|---|---|
Northwood Elementary School PublicK to 5 | ||
Morrill Middle School Public6 to 8 | ||
Independence High School Public9 to 12 | ||
Berryessa Union Elementary School PublicK to 8 |
School ratings and boundaries are provided by GreatSchools.org and Pitney Bowes. This information should only be used as a reference. Proximity or boundaries shown here are not a guarantee of enrollment. Please reach out to schools directly to verify all information and enrollment eligibility.
Similar Homes
Similar Sold Homes
Homes for Sale near Berryessa
Neighborhoods
Cities
No guarantee, warranty or representation of any kind is made regarding the completeness or accuracy of descriptions or measurements (including square footage measurements and property condition), such should be independently verified, and Compass expressly disclaims any liability in connection therewith. Photos may be virtually staged or digitally enhanced and may not reflect actual property conditions. No financial or legal advice provided. Equal Housing Opportunity.
Listing Courtesy of Ryk Realty Corp, Denise Yu, DRE #01385224
Based on information from one of the following Multiple Listing Services: San Francisco Association of Realtors, the MLSListings MLS, the BAREIS MLS, the EBRD MLS, Shasta Association of REALTORS® Information being provided is for the visitor’s personal, noncommercial use and may not be used for any purpose other than to identify prospective properties visitor may be interested in purchasing. The data contained herein is copyrighted by San Francisco Association of Realtors, the MLSListings MLS, the BAREIS MLS, the EBRD MLS, Shasta Association of REALTORS® is protected by all applicable copyright laws. Any dissemination of this information is in violation of copyright laws and is strictly prohibited. Property information referenced on this web site comes from the Internet Data Exchange (IDX) program of the MLS. This web site may reference real estate listing(s) held by a brokerage firm other than the broker and/or agent who owns this web site. For the avoidance of doubt, the accuracy of all information, regardless of source, is deemed reliable but not guaranteed and should be personally verified through personal inspection by and/or with the appropriate professionals.







