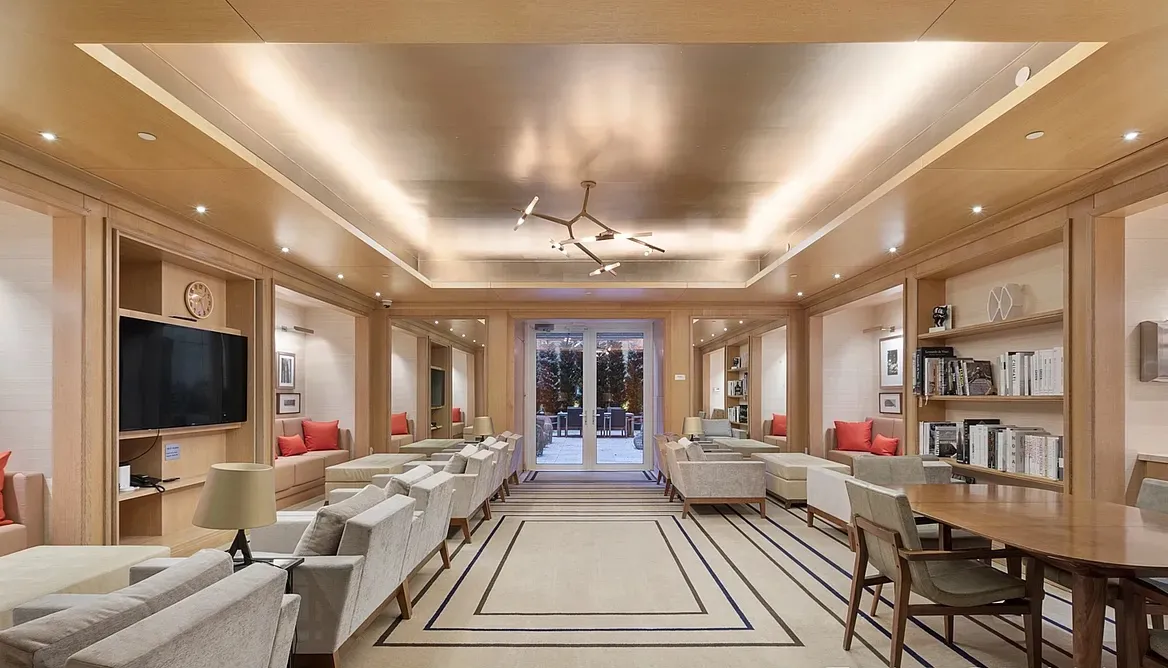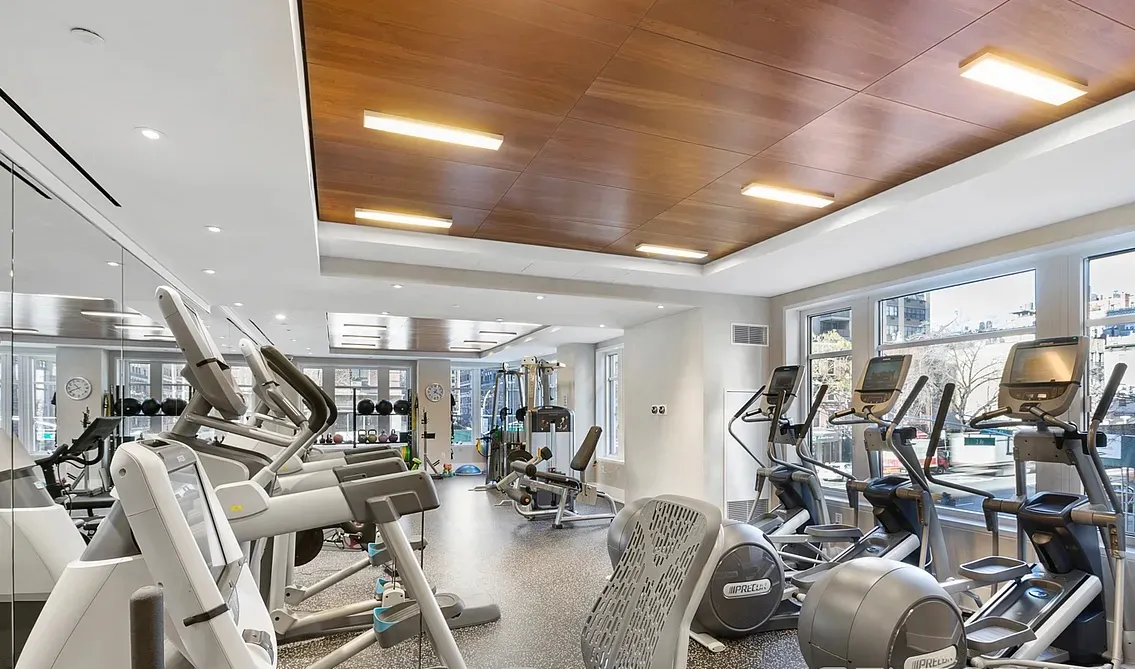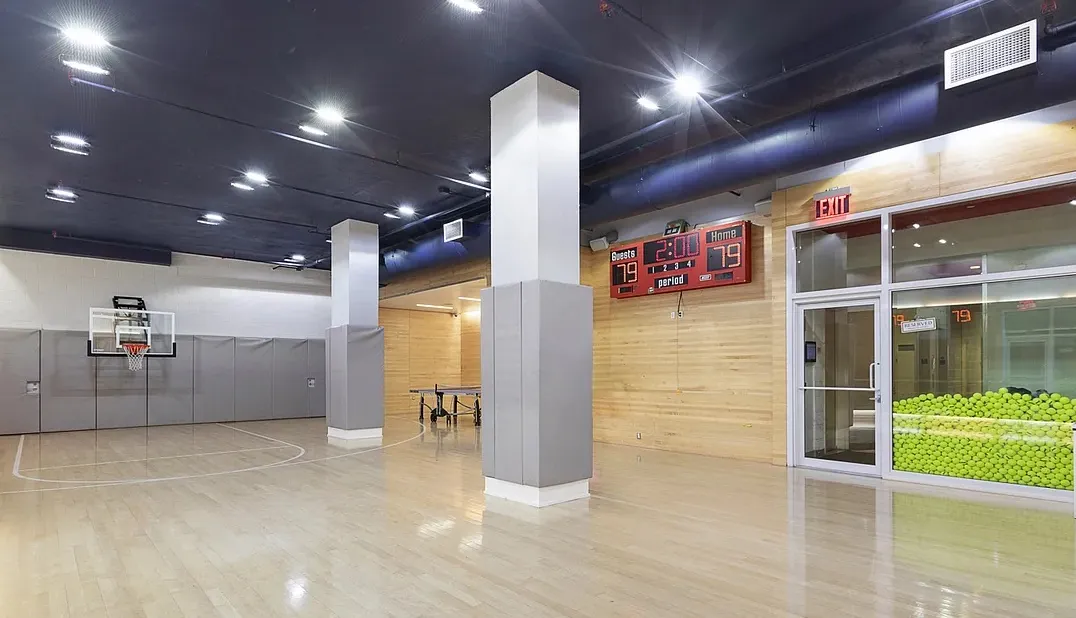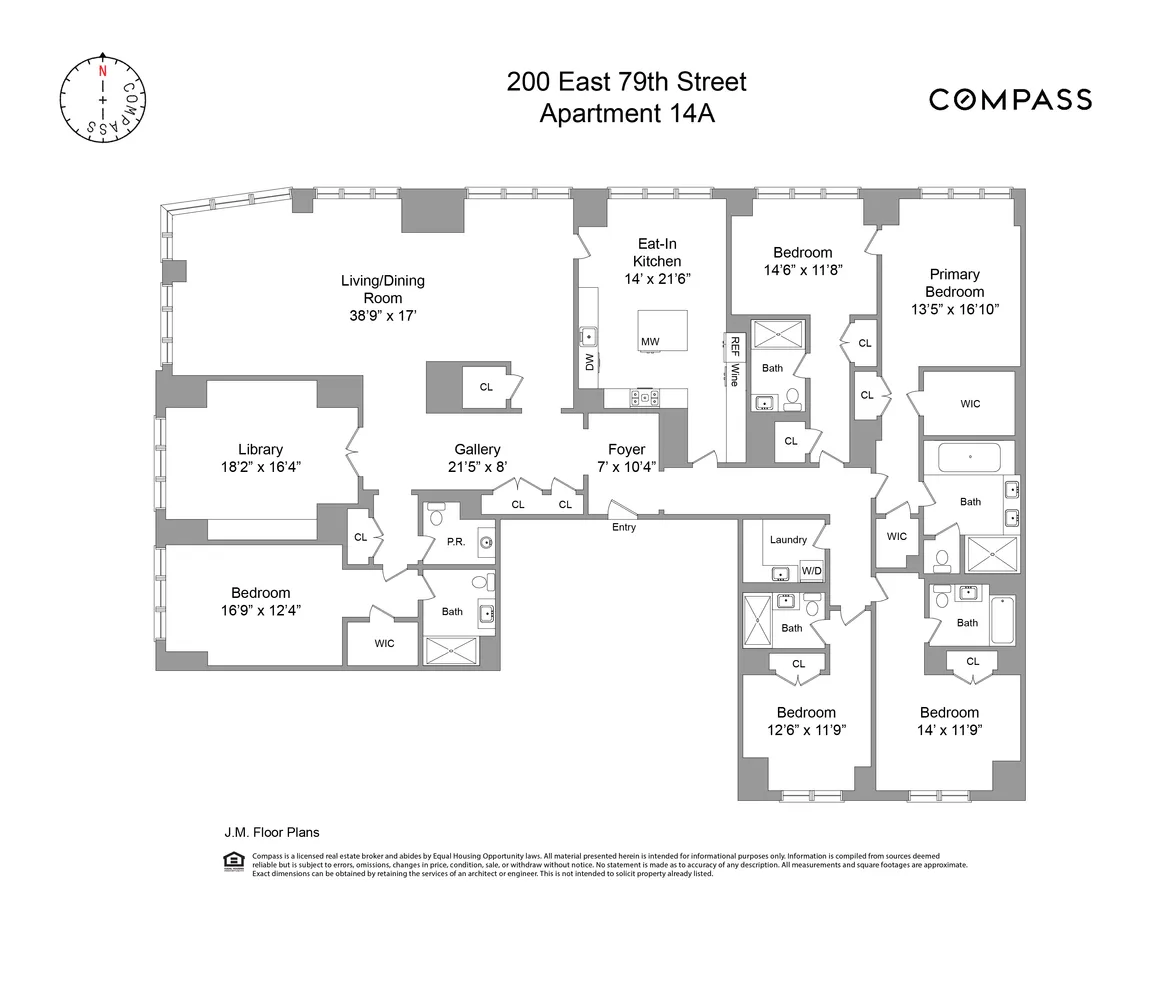200 East 79th Street, Unit 14A
200 East 79th Street, Unit 14A
Sold 10/4/23
New Construction
Sold 10/4/23
New Construction



















Description
Upon entering, you are greeted by an elegant foyer that unfolds into a grand entry gallery, seamlessly connecting all entertainment rooms. The gracious corner living room and dining area, with northwestern exposures, feature floor-to-ceiling windows that invite an abundance of natural light.
The expansive library/media room, adorned with custom bookshelves, is equipped with an audio/visual setup and conveniently adjacent to a spacious guest bedroom with an ensuite bathroom and adjoining powder room.
At the heart of the residence is a generously proportioned eat-in kitchen, complete with a large breakfast area, custom white Siematic cabinetry, sleek Calcutta marble countertops, and top-of-the-line appliances such as a Sub-Zero refrigerator, wine storage, a Bertazzoni range and microwave, and a Miele dishwasher.
The separate sleeping wing offers unparalleled comfort and privacy. Notably, the northern master suite features customized walk-in closets, and an elegantly appointed white marble bathroom with a double vanity, large soaking tub, separate marble shower, separate water closet, radiant-heated herringbone marble flooring, and Leroy Brooks fixtures throughout. Additionally, there are four other bedrooms, each with ensuite bathrooms and generous custom-made oak closets.
Completing the residence is a full laundry room featuring a Bosch washer and dryer, a large soaking sink, and plentiful storage. Further enhancing this home's convenience is a multi-zoned central air operated by Nest, an integrated sound system, a home security system, and the apartment further benefits from an additional storage space that is included with the sale.
200 East 79th Street’s design reinterprets the heritage of Upper East Side architecture, integrating classic and traditional elements with a modern sensibility. 200 East 79th is a full-service condominium with a 24-hour doorman, concierge, porter, and live-in resident manager. Building amenities include a fitness center, a multi-purpose court with an adjustable basketball hoop and ping pong table, a library, bike storage and a beautifully landscaped terrace.
Listing Agent
![Nastassja Balick Coppers]() nbc@compass.com
nbc@compass.comP: 917.374.6337
Amenities
- Primary Ensuite
- Full-Time Doorman
- Concierge
- Roof Deck
- Common Roof Deck
- Common Outdoor Space
- Gym
- Basketball Court
Location
Property Details for 200 East 79th Street, Unit 14A
| Status | Sold |
|---|---|
| Days on Market | 28 |
| Taxes | $7,182 / month |
| Common Charges | $6,255 / month |
| Min. Down Pymt | - |
| Total Rooms | 9.0 |
| Compass Type | Condo |
| MLS Type | Condominium |
| Year Built | 2011 |
| County | New York County |
Building
200 E 79th St
Location
Virtual Tour
Building Information for 200 East 79th Street, Unit 14A
Payment Calculator
$66,101 per month
30 year fixed, 7.25% Interest
$52,664
$7,182
$6,255
Property History for 200 East 79th Street, Unit 14A
| Date | Event & Source | Price | Appreciation | Link |
|---|
| Date | Event & Source | Price |
|---|
For completeness, Compass often displays two records for one sale: the MLS record and the public record.
Public Records for 200 East 79th Street, Unit 14A
Schools near 200 East 79th Street, Unit 14A
Rating | School | Type | Grades | Distance |
|---|---|---|---|---|
| Public - | PK to 5 | |||
| Public - | 6 to 8 | |||
| Public - | 6 to 8 | |||
| Public - | 6 to 8 |
Rating | School | Distance |
|---|---|---|
P.S. 158 Baylard Taylor PublicPK to 5 | ||
Nyc Lab Ms For Collaborative Studies Public6 to 8 | ||
Lower Manhattan Community Middle School Public6 to 8 | ||
Jhs 167 Robert F Wagner Public6 to 8 |
School ratings and boundaries are provided by GreatSchools.org and Pitney Bowes. This information should only be used as a reference. Proximity or boundaries shown here are not a guarantee of enrollment. Please reach out to schools directly to verify all information and enrollment eligibility.
Similar Homes
Similar Sold Homes
Homes for Sale near Upper East Side
Neighborhoods
Cities
No guarantee, warranty or representation of any kind is made regarding the completeness or accuracy of descriptions or measurements (including square footage measurements and property condition), such should be independently verified, and Compass expressly disclaims any liability in connection therewith. Photos may be virtually staged or digitally enhanced and may not reflect actual property conditions. No financial or legal advice provided. Equal Housing Opportunity.
This information is not verified for authenticity or accuracy and is not guaranteed and may not reflect all real estate activity in the market. ©2024 The Real Estate Board of New York, Inc., All rights reserved. The source of the displayed data is either the property owner or public record provided by non-governmental third parties. It is believed to be reliable but not guaranteed. This information is provided exclusively for consumers’ personal, non-commercial use. The data relating to real estate for sale on this website comes in part from the IDX Program of OneKey® MLS. Information Copyright 2024, OneKey® MLS. All data is deemed reliable but is not guaranteed accurate by Compass. See Terms of Service for additional restrictions. Compass · Tel: 212-913-9058 · New York, NY Listing information for certain New York City properties provided courtesy of the Real Estate Board of New York’s Residential Listing Service (the "RLS"). The information contained in this listing has not been verified by the RLS and should be verified by the consumer. The listing information provided here is for the consumer’s personal, non-commercial use. Retransmission, redistribution or copying of this listing information is strictly prohibited except in connection with a consumer's consideration of the purchase and/or sale of an individual property. This listing information is not verified for authenticity or accuracy and is not guaranteed and may not reflect all real estate activity in the market. ©2024 The Real Estate Board of New York, Inc., all rights reserved. This information is not guaranteed, should be independently verified and may not reflect all real estate activity in the market. Offers of compensation set forth here are for other RLSParticipants only and may not reflect other agreements between a consumer and their broker.©2024 The Real Estate Board of New York, Inc., All rights reserved.



















