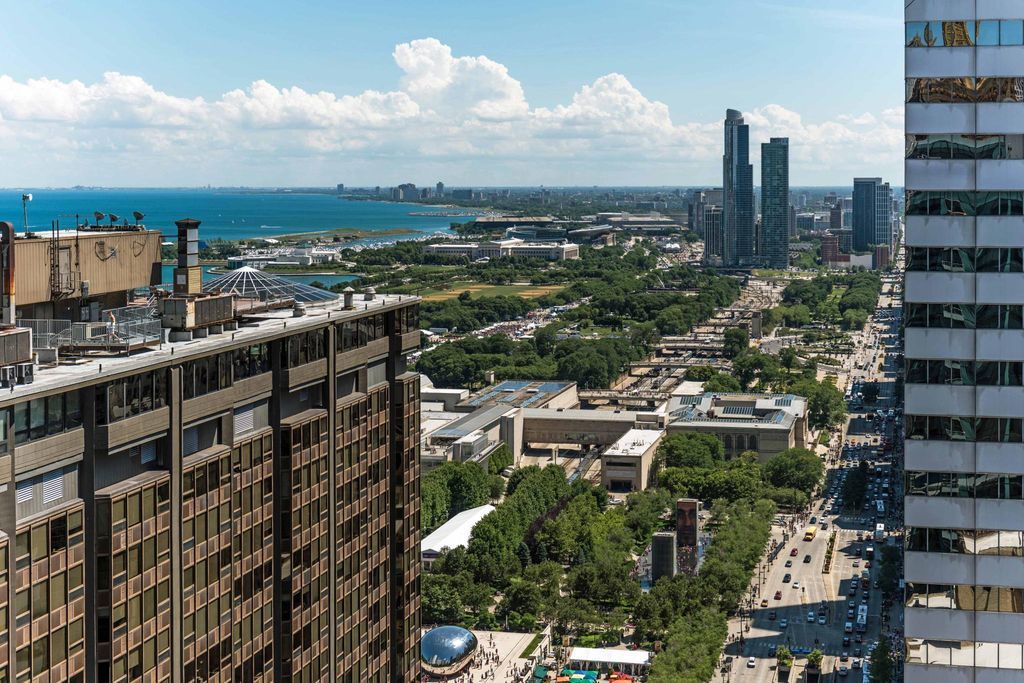201 North Garland Court
201 North Garland Court
Private Exclusive
Temporarily Off Market
Private Exclusive
Temporarily Off Market









































Description
*
This luxury apartment on Michigan Ave features modern comforts, both large and small. Enjoy contemporary features from a state-of-the-art fitness and yoga studio to an outdoor terrace with televisions, grilling, and game areas. Live easy with concierge and valet services and a heated rooftop pool, sundeck, and lounge. Don’t feel like making dinner? Order room service or stop by the on-site catering kitchen.
*
This Building is in the heart of Chicago's loop with world-class...LUXURY HAS NEVER BEEN SO EASY
*
This luxury apartment on Michigan Ave features modern comforts, both large and small. Enjoy contemporary features from a state-of-the-art fitness and yoga studio to an outdoor terrace with televisions, grilling, and game areas. Live easy with concierge and valet services and a heated rooftop pool, sundeck, and lounge. Don’t feel like making dinner? Order room service or stop by the on-site catering kitchen.
*
This Building is in the heart of Chicago's loop with world-class museums, theaters, concert venues, and award-winning restaurants just outside your door. It’s also a heartbeat from Millennium Park, and Chicago’s spectacular lakefront.
*
Building amenities include:
*
On-site concierge and 24/7 door staff
Valet parking for guests and valet dry cleaning service
Pet salon and grooming station with outdoor dog run
Bike storage with tune-up station and bike share
Secure, enclosed parking garage
Urban Garden and deck with BBQ grill stations
Bocce ball court
Fire pits
Outdoor movie screen
Herb garden
Social Lounge
Atelier Studio
Game Room tech bar
Rooftop
Heated Relaxation Pool
Sundeck
Skye Lounge with catering kitchen
41st-floor Study
Fitness center
Yoga studio
Secure package room with refrigerator for food deliveries
Green living with LEED Gold designation
*
DISCLAIMER
- NO BROKER FEES
- 12 Month Lease Terms unless otherwise stated
- Unfurnished unless otherwise stated
- Photos may be of a model unit
- Actual unit available may vary
- A nonrefundable admin fee may apply
- Move-in fees and pets fees may apply
- Information believed to be accurate, but is subject to errors and omissions due to hourly market changes
Listing Agent
![Patrick O'Dwyer]() patrick.odwyer@compass.com
patrick.odwyer@compass.comP: 312.981.4054
Amenities
- Common Outdoor Space
- Common Roof Deck
- Common Garden
- Barbecue Area
- Full-Time Doorman
- Concierge
- Security Patrol
- Elevator
Location
Property Details for 201 North Garland Court
| Status | Temporarily Off Market |
|---|---|
| Days on Market | - |
| Rental Incentives | Free Rent, No Fee |
| Available Date | 03/01/2020 |
| Lease Term | 12 months |
| Furnished | - |
| Compass Type | Rental |
| MLS Type | - |
| Year Built | - |
| Lot Size | - |
| County | Cook County |
Location
Building Information for 201 North Garland Court
Schools near 201 North Garland Court
Rating | School | Type | Grades | Distance |
|---|---|---|---|---|
| Public - | PK to 8 | |||
| Public - | 9 to 12 | |||
| Charter - | 10 to 12 | |||
| Charter - | 9 to 12 |
Rating | School | Distance |
|---|---|---|
South Loop Elementary School PublicPK to 8 | ||
Phillips Academy High School Public9 to 12 | ||
YCCS-Innovations of Arts Integr Charter10 to 12 | ||
Muchin College Prep Charter9 to 12 |
School ratings and boundaries are provided by GreatSchools.org and Pitney Bowes. This information should only be used as a reference. Proximity or boundaries shown here are not a guarantee of enrollment. Please reach out to schools directly to verify all information and enrollment eligibility.
No guarantee, warranty or representation of any kind is made regarding the completeness or accuracy of descriptions or measurements (including square footage measurements and property condition), such should be independently verified, and Compass expressly disclaims any liability in connection therewith. Photos may be virtually staged or digitally enhanced and may not reflect actual property conditions. No financial or legal advice provided. Equal Housing Opportunity.
Based on information from one of the following Multiple Listing Services: Midwest Real Estate Data LLC (\"MRED\"), MRED PLN GRID, Northwest Indiana REALTORS® Association and NorthWest Illinois Alliance of REALTORS. Information being provided is for the visitor’s personal, noncommercial use and may not be used for any purpose other than to identify prospective properties visitor may be interested in purchasing. The data contained herein is copyrighted by Midwest Real Estate Data LLC (\"MRED\"), MRED PLN GRID, Northwest Indiana REALTORS® Association and NorthWest Illinois Alliance of REALTORS is protected by all applicable copyright laws. Any dissemination of this information is in violation of copyright laws and is strictly prohibited. Property information referenced on this web site comes from the Internet Data Exchange (IDX) program of the MLS. This web site may reference real estate listing(s) held by a brokerage firm other than the broker and/or agent who owns this web site. For the avoidance of doubt, the accuracy of all information, regardless of source, is deemed reliable but not guaranteed and should be personally verified through personal inspection by and/or with the appropriate professionals.









































