204 Forsyth Street, Fl 6
204 Forsyth Street, Fl 6
Sold 3/12/19
New Construction
Sold 3/12/19
New Construction
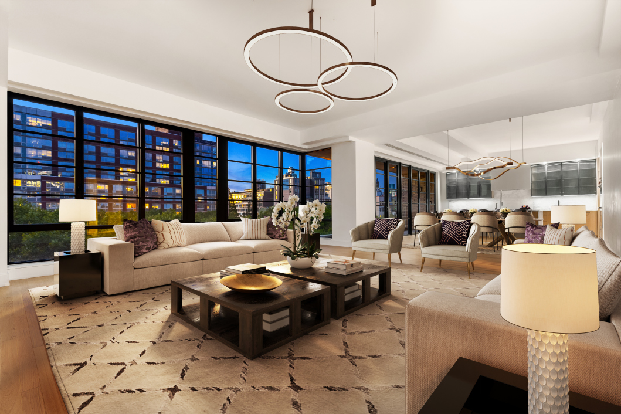

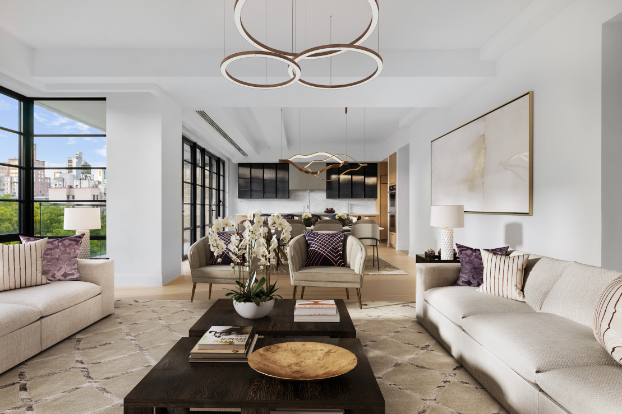

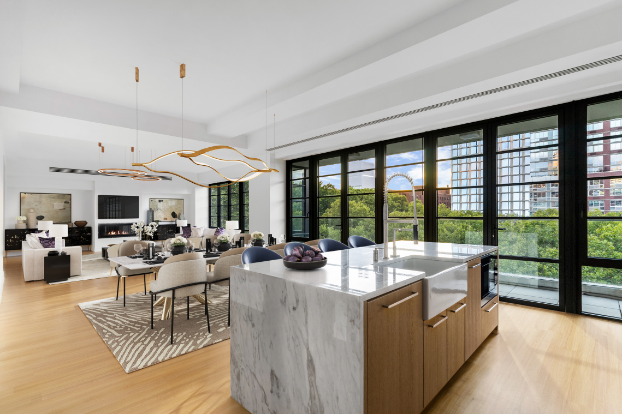
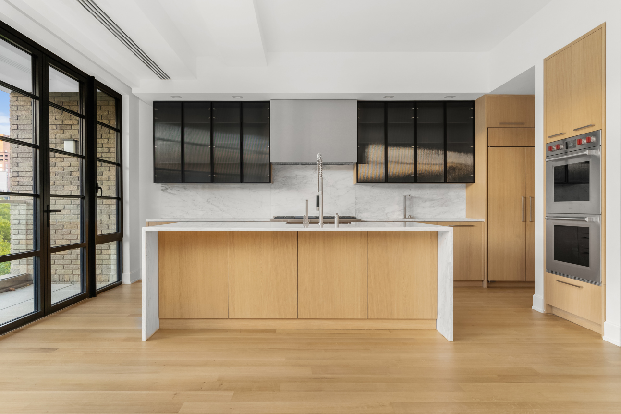
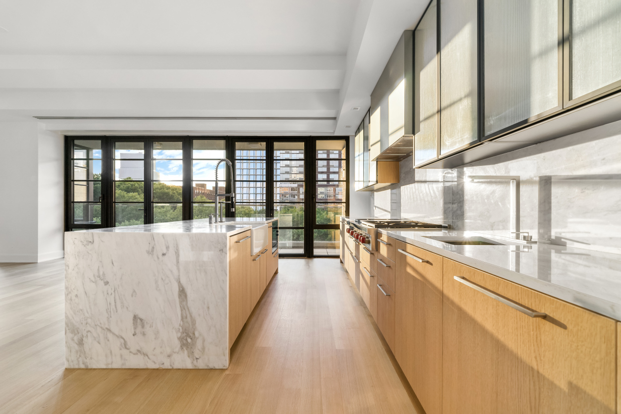
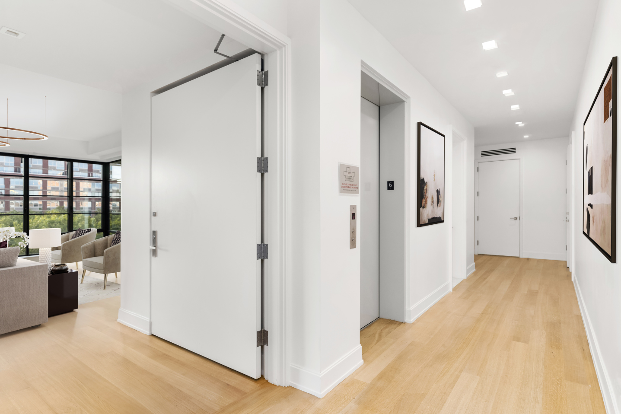
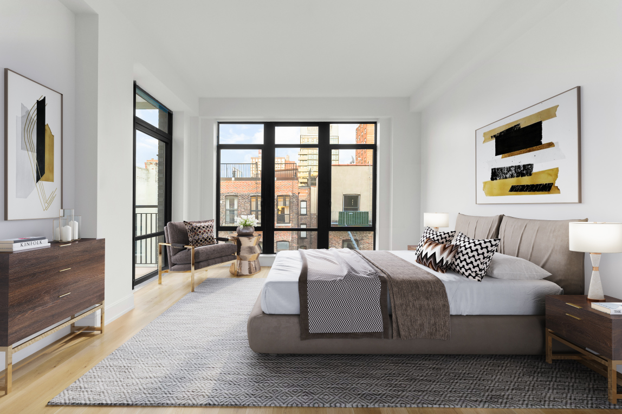
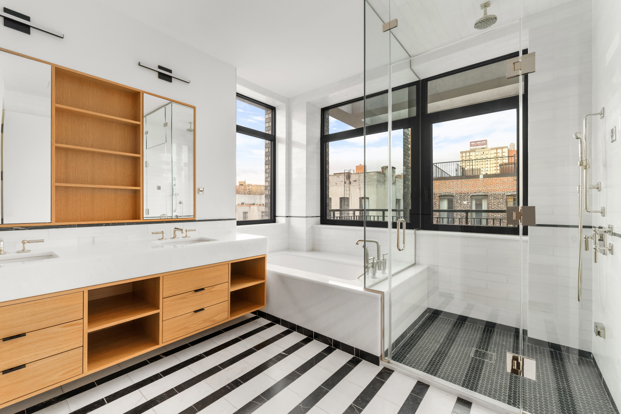
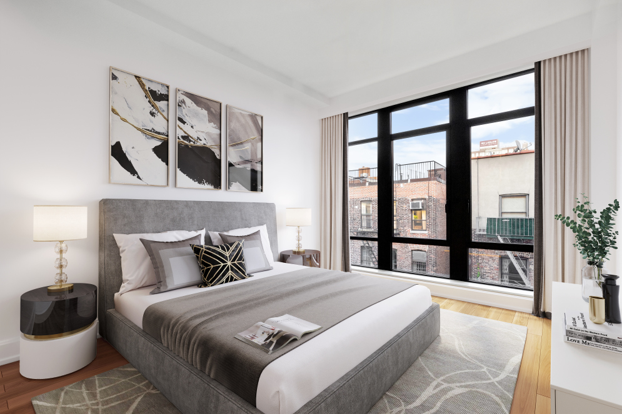
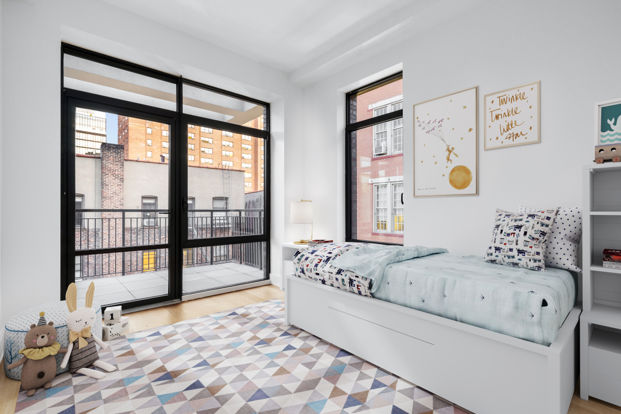
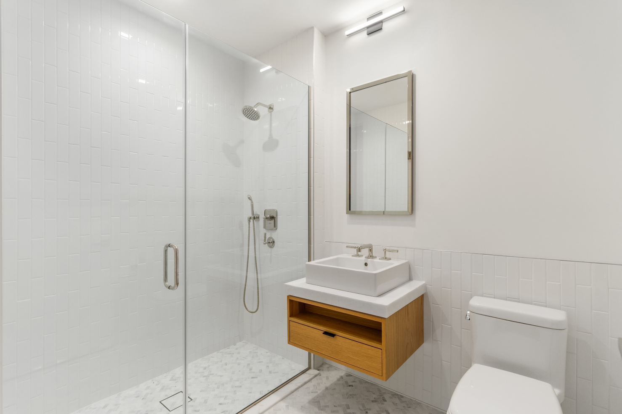
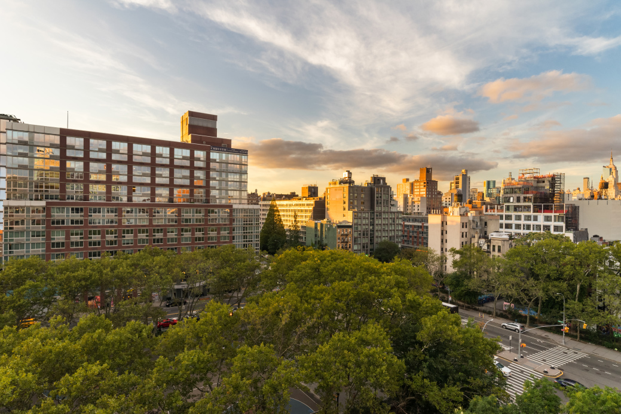
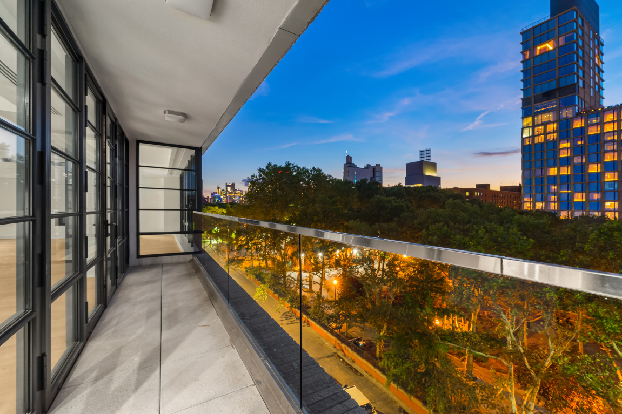
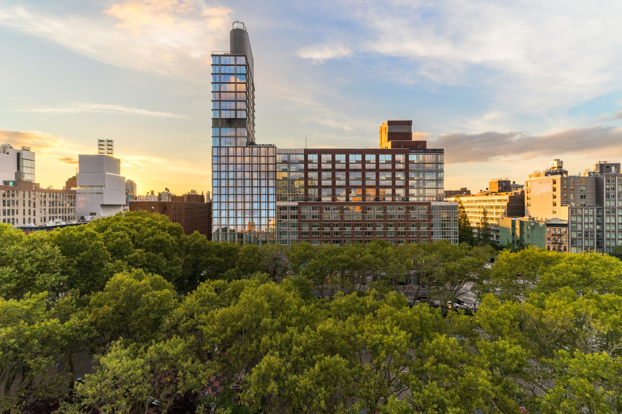
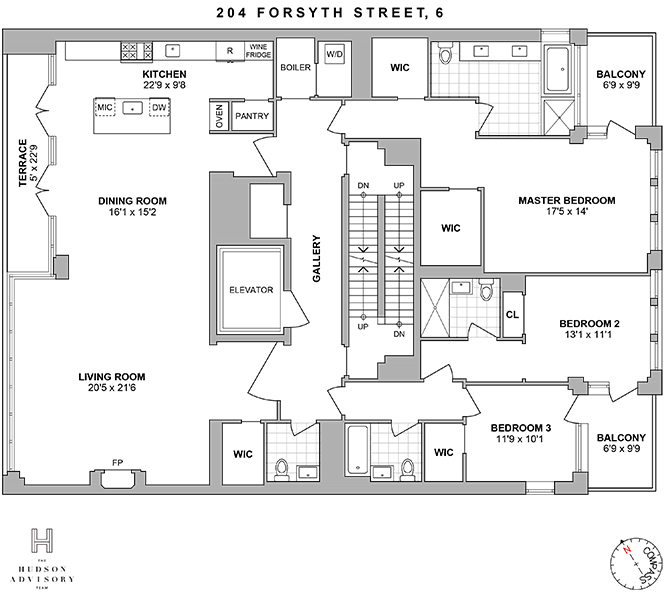
Description
With magnificent city and park views residence 6 is a 2,974 SF full-floor, three bedroom, three and a half bathroom home with 10' ceilings, a gas burning fireplace and 3 private outdoor spaces. Custom-crafted floor to ceiling metal-framed Belgian windows flood the gracious living spaces in beautiful natural light while expertly crafted wide plank, rift-cut white oak floors create elegant interiors with a modern flair. A well designed floor plan creates a separation from the entertaining...IMMEDIATE OCCUPANCY
With magnificent city and park views residence 6 is a 2,974 SF full-floor, three bedroom, three and a half bathroom home with 10' ceilings, a gas burning fireplace and 3 private outdoor spaces. Custom-crafted floor to ceiling metal-framed Belgian windows flood the gracious living spaces in beautiful natural light while expertly crafted wide plank, rift-cut white oak floors create elegant interiors with a modern flair. A well designed floor plan creates a separation from the entertaining space and the bedrooms to the East.
The open chef's kitchen is chic yet functional. A clean, modern aesthetic is achieved with handcrafted cabinetry, Calcutta Lincoln Marble countertops and backsplash; while a Wolf cooktop, double ovens, full size wine cooler, two sinks, Miele dishwasher, and Sub-Zero refrigerator and a walk in pantry will delight any chef.
The master bathroom features Pacific White Marble with Nero Marquina marble trimmed flooring - echoed by the polished Pacific White tiled marble walls and slab marble countertop. A separate glass-enclosed shower and a relaxing soaking tub with Waterworks fixtures complete the spa-like retreat. The second bathrooms further infuses the home with luxury - featuring white mosaic marble flooring, custom Tabu wood vanity accented with Waterworks fixtures and polished Pacific White marble.
A discreet, boutique condominium comprised of only 11 exclusive residences, 204 Forsyth integrates the rich history of the Lower East Side with timeless design and thoughtful details crafted by Paris Forino Interior Design. The meticulous homes range from 2 bedroom half floor residences to a full floor penthouse featuring a private roof deck of over 2,000 square feet with views of the Chrysler Building, the Freedom Tower, bridges to the East and all of downtown to the West. Forsyth amenities include a 24 hour doorman, fitness center, and private storage.
Similar to the building itself, the neighborhood is a perfect fusion of classic and modern with notoriously innovative restaurants, undiscovered art galleries from Orchard Street to the Bowery, and hidden boutiques dotting the neighborhood. Soho House on Ludlow Street along with Ian Schrager's Public Hotel directly across the park from 204 Forsyth is a harbinger of the neighborhood’s emergence as the epicenter of creative literati.
All dimensions and square footages are approximate and subject to normal construction variances and tolerances. Plans and dimensions may contain minor variations from floor to floor. Sponsor reserves the right to make changes in accordance with the terms of the offering plan. The interior and exterior decorations and furnishings are provided for illustrative purposes only. The complete offering terms are in an offering plan available from the Sponsor. Not an offering where prohibited by law. File Number CD14-0246. Equal Housing Opportunity.
Listing Agents
![Susan Green]() susan.green@compass.com
susan.green@compass.comP: 646.761.6101
![Stephen Ferrara]() stephen@compass.com
stephen@compass.comP: 646.761.7038
![Clayton Orrigo]() clayton@compass.com
clayton@compass.comP: 212.960.3306
![The Hudson Advisory Team]() hudsonadvisory@compass.com
hudsonadvisory@compass.comP: 212.960.3306
Amenities
- Doorman
- Full-Time Doorman
- Concierge
- Common Roof Deck
- Common Outdoor Space
- Gym
- Resident's Lounge
- Elevator
Location
Property Details for 204 Forsyth Street, Fl 6
| Status | Sold |
|---|---|
| Days on Market | 92 |
| Taxes | $4,140 / month |
| Common Charges | $2,619 / month |
| Min. Down Pymt | 10% |
| Total Rooms | 5.0 |
| Compass Type | Condo |
| MLS Type | Condo |
| Year Built | 2016 |
| County | New York County |
Building
204 Forsyth St
Location
Building Information for 204 Forsyth Street, Fl 6
Payment Calculator
$43,597 per month
30 year fixed, 7.25% Interest
$36,838
$4,140
$2,619
Property History for 204 Forsyth Street, Fl 6
| Date | Event & Source | Price | Appreciation |
|---|
| Date | Event & Source | Price |
|---|
For completeness, Compass often displays two records for one sale: the MLS record and the public record.
Schools near 204 Forsyth Street, Fl 6
Rating | School | Type | Grades | Distance |
|---|---|---|---|---|
| Public - | PK to 5 | |||
| Public - | PK to 5 | |||
| Public - | PK to 5 | |||
| Public - | PK to 5 |
Rating | School | Distance |
|---|---|---|
Neighborhood School PublicPK to 5 | ||
S.T.A.R. Academy - PS 63 PublicPK to 5 | ||
P.S. 142 Amalia Castro PublicPK to 5 | ||
P.S. 20 Anna Silver PublicPK to 5 |
School ratings and boundaries are provided by GreatSchools.org and Pitney Bowes. This information should only be used as a reference. Proximity or boundaries shown here are not a guarantee of enrollment. Please reach out to schools directly to verify all information and enrollment eligibility.
Similar Homes
Similar Sold Homes
Homes for Sale near Lower East Side
Neighborhoods
Cities
No guarantee, warranty or representation of any kind is made regarding the completeness or accuracy of descriptions or measurements (including square footage measurements and property condition), such should be independently verified, and Compass expressly disclaims any liability in connection therewith. Photos may be virtually staged or digitally enhanced and may not reflect actual property conditions. No financial or legal advice provided. Equal Housing Opportunity.
This information is not verified for authenticity or accuracy and is not guaranteed and may not reflect all real estate activity in the market. ©2024 The Real Estate Board of New York, Inc., All rights reserved. The source of the displayed data is either the property owner or public record provided by non-governmental third parties. It is believed to be reliable but not guaranteed. This information is provided exclusively for consumers’ personal, non-commercial use. The data relating to real estate for sale on this website comes in part from the IDX Program of OneKey® MLS. Information Copyright 2024, OneKey® MLS. All data is deemed reliable but is not guaranteed accurate by Compass. See Terms of Service for additional restrictions. Compass · Tel: 212-913-9058 · New York, NY Listing information for certain New York City properties provided courtesy of the Real Estate Board of New York’s Residential Listing Service (the "RLS"). The information contained in this listing has not been verified by the RLS and should be verified by the consumer. The listing information provided here is for the consumer’s personal, non-commercial use. Retransmission, redistribution or copying of this listing information is strictly prohibited except in connection with a consumer's consideration of the purchase and/or sale of an individual property. This listing information is not verified for authenticity or accuracy and is not guaranteed and may not reflect all real estate activity in the market. ©2024 The Real Estate Board of New York, Inc., all rights reserved. This information is not guaranteed, should be independently verified and may not reflect all real estate activity in the market. Offers of compensation set forth here are for other RLSParticipants only and may not reflect other agreements between a consumer and their broker.©2024 The Real Estate Board of New York, Inc., All rights reserved.




















