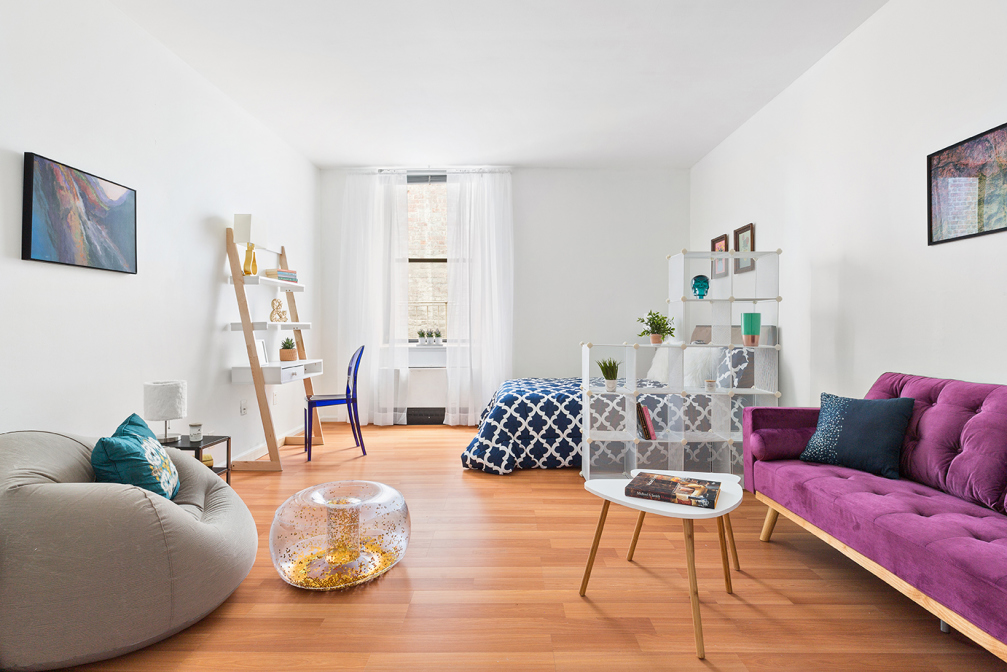214 Riverside Drive, Unit 703
214 Riverside Drive, Unit 703
Permanently Off Market
Permanently Off Market








Description
The Chatillion is a gorgeous pre-war elevator building with a columned entrance portico on lushly-planted Riverside Drive. The building offers a part-time doorman (6pm to 6am), live-in superintendent, and a central laundry room. Joan of Arc Park is just outside the door and Riverside Park is just across the street, the 1/2/3 train entrance is two short blocks away and the M5 bus stops across the street. The Upper West Side abounds with great restaurants and specialty stores.
Available Oct 1, 2019; board approval required.
Listing Agent
![Jane Calvin]() jane.calvin@compass.com
jane.calvin@compass.comP: 347.645.7649
Amenities
- Part-Time Doorman
- Roof Deck
- Common Roof Deck
- Elevator
- Laundry in Building
- Voice Intercom
- Midrise
- Pets Conditional
Location
Property Details for 214 Riverside Drive, Unit 703
| Status | Permanently Off Market |
|---|---|
| Days on Market | 37 |
| Rental Incentives | - |
| Available Date | 10/01/2019 |
| Lease Term | 12 months |
| Furnished | - |
| Total Rooms | 3.0 |
| Compass Type | Co-op |
| MLS Type | Single Family |
| Year Built | 1901 |
| County | New York County |
Building
THE Chatillion
Location
Building Information for 214 Riverside Drive, Unit 703
Property History for 214 Riverside Drive, Unit 703
| Date | Event & Source | Price | Appreciation |
|---|
| Date | Event & Source | Price |
|---|
For completeness, Compass often displays two records for one sale: the MLS record and the public record.
Schools near 214 Riverside Drive, Unit 703
Rating | School | Type | Grades | Distance |
|---|---|---|---|---|
| Public - | K to 5 | |||
| Public - | 6 to 8 | |||
| Public - | 9 to 12 | |||
| Public - | K to 8 |
Rating | School | Distance |
|---|---|---|
P.S. 75 Emily Dickinson PublicK to 5 | ||
Ms 250 West Side Collaborative Middle School Public6 to 8 | ||
Edward A Reynolds West Side High School Public9 to 12 | ||
P.S. 333 Manhattan School For Children PublicK to 8 |
School ratings and boundaries are provided by GreatSchools.org and Pitney Bowes. This information should only be used as a reference. Proximity or boundaries shown here are not a guarantee of enrollment. Please reach out to schools directly to verify all information and enrollment eligibility.
No guarantee, warranty or representation of any kind is made regarding the completeness or accuracy of descriptions or measurements (including square footage measurements and property condition), such should be independently verified, and Compass expressly disclaims any liability in connection therewith. Photos may be virtually staged or digitally enhanced and may not reflect actual property conditions. No financial or legal advice provided. Equal Housing Opportunity.
This information is not verified for authenticity or accuracy and is not guaranteed and may not reflect all real estate activity in the market. ©2024 The Real Estate Board of New York, Inc., All rights reserved. The source of the displayed data is either the property owner or public record provided by non-governmental third parties. It is believed to be reliable but not guaranteed. This information is provided exclusively for consumers’ personal, non-commercial use. The data relating to real estate for sale on this website comes in part from the IDX Program of OneKey® MLS. Information Copyright 2024, OneKey® MLS. All data is deemed reliable but is not guaranteed accurate by Compass. See Terms of Service for additional restrictions. Compass · Tel: 212-913-9058 · New York, NY Listing information for certain New York City properties provided courtesy of the Real Estate Board of New York’s Residential Listing Service (the "RLS"). The information contained in this listing has not been verified by the RLS and should be verified by the consumer. The listing information provided here is for the consumer’s personal, non-commercial use. Retransmission, redistribution or copying of this listing information is strictly prohibited except in connection with a consumer's consideration of the purchase and/or sale of an individual property. This listing information is not verified for authenticity or accuracy and is not guaranteed and may not reflect all real estate activity in the market. ©2024 The Real Estate Board of New York, Inc., all rights reserved. This information is not guaranteed, should be independently verified and may not reflect all real estate activity in the market. Offers of compensation set forth here are for other RLSParticipants only and may not reflect other agreements between a consumer and their broker.©2024 The Real Estate Board of New York, Inc., All rights reserved.








