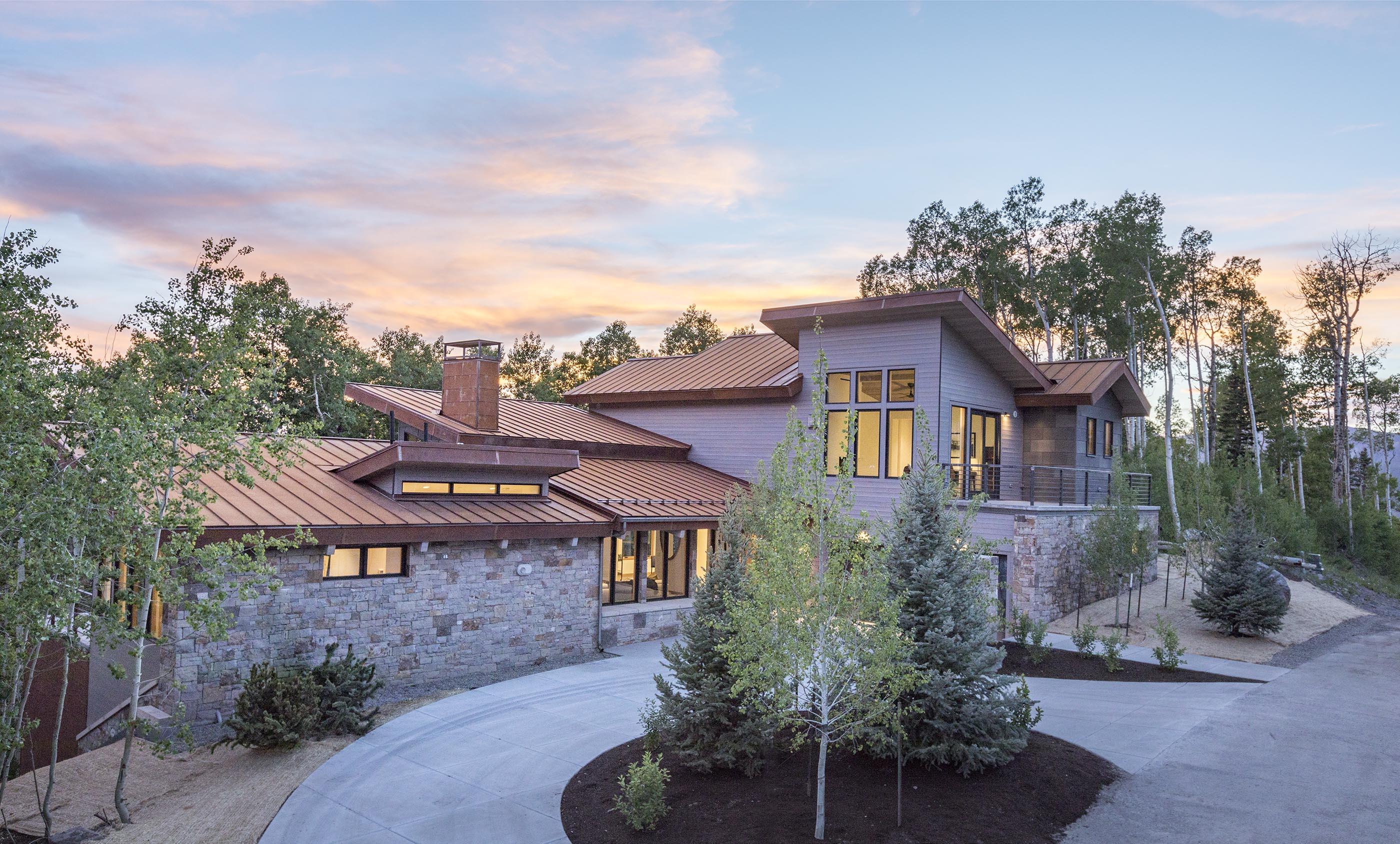220 Cortina Drive
220 Cortina Drive
Closed 1/23/20
Virtual Tour
Closed 1/23/20
Virtual Tour

























































Description
- Listed by Jake McTigue • LIV Sotheby's International Realty- MainSt
Property Details for 220 Cortina Drive
Location
Property Details for 220 Cortina Drive
| Status | Closed |
|---|---|
| MLS # | 36083 |
| Days on Market | 472 |
| Taxes | $4,936 / year |
| HOA Fees | - |
| Condo/Co-op Fees | $40 / month |
| Compass Type | Single Family |
| MLS Type | Residential / Single Family |
| Year Built | 2018 |
| Lot Size | 0.21 AC / 9,147 SF |
| County | San Miguel County |
Location
Virtual Tour
Building Information for 220 Cortina Drive
Payment Calculator
$20,371 per month
30 year fixed, 7.25% Interest
$19,920
$411
$40
Property Information for 220 Cortina Drive
- Tax Year: 2019
- Directions: Mountain Village Blvd, Right on San Joaquin, Right on Cortina Drive. House is ski in and out.
- Major Area: 20
- Special Location: Borders Nat'l Forest, Borders Open Space, Cul-De-Sac, Open Space
- Access: City, Paved, Private
- Covered Parking: 2 Car
- Open Area Parking: 3 Car +
- HOA Fee Includes: Management, Snow Removal
- Branded Virtual Tour: https://my.matterport.com/show/?m=Zam3HbecUh9&brand=0
- UnBranded Virtual Tour: https://my.matterport.com/show/?m=Zam3HbecUh9&brand=0
- Zoning: Residential
- Legal: UNIT 12 CORTINA LAND-Full legal to be given at title.
- Number of Acres: 0.21
- Lot Num: 12
- Source SqFt: Architect
- Special Location: Skiing: Borders Ski Run
- Est Finished SqFt: 5400.0
- Aprox SqFt Range: 5001 - 6000
- Age: New - Unoccupied
- Communications: Regular Phone
- Deck SqFt: 950.0
- Garage SqFt: 554.0
- Substructure: Crawl Space
- Builder: Bill Ward Construction and Method Homes
- Disclosures: Covenants, RETA
- Utility Info: Phone Lines: Regular Phone
- Sanitation: Sewer
- Water: Public
- Heat: Radiant in Floor
- Electric: Power Company
- Gas: Natural
- Utility Info: Primary Heat: In-Floor
- Utility Info: TV Service: Cable
- Bedroom 1 Room Level: U
- Bedroom 2 Room Level: M
- Bedroom 3 Room Level: L
- Bedroom 4 Room Level: L
- Bedroom 5 Room Level: L
- Dining Room Room Level: M
- Exterior Finish: Metal/Vinyl, Stone, Wood (Natural), Wood (Painted)
- Roof: Metal
- Construction: Frame, Other, Stone
- Family/Rec Room Room Level: L
- Fireplace Room Level: U
- Flex Room: 2
- Flex Room Level: U
- Full Bath Room Level: L
- Half Bath Room Level: M
- Lofts: None
- Fireplace: 3, Artificial Gas Logs
- Extras: Game Room, Garage Door Opener, Patio/Deck, Ski Room, Steam Shower, Wet Bar
- Appliances: Dishwasher, Disposal, Dryer, Gas Oven/Range, Kitchenette, Microwave, Refrigerator, Washer
- Kitchen Room Level: M
- Laundry Facilities Room Level: U
- Living Room Room Level: M
- Mud Room Level: M
Property History for 220 Cortina Drive
| Date | Event & Source | Price | Appreciation |
|---|
| Date | Event & Source | Price |
|---|
For completeness, Compass often displays two records for one sale: the MLS record and the public record.
Public Records for 220 Cortina Drive
Schools near 220 Cortina Drive
Rating | School | Type | Grades | Distance |
|---|---|---|---|---|
| Public - | 3 to 6 | |||
| Public - | 7 to 8 | |||
| Public - | 9 to 12 | |||
| Public - | PK to 2 |
Rating | School | Distance |
|---|---|---|
Telluride Intermediate School Public3 to 6 | ||
Telluride Middle School Public7 to 8 | ||
Telluride High School Public9 to 12 | ||
Telluride Elementary School PublicPK to 2 |
School ratings and boundaries are provided by GreatSchools.org and Pitney Bowes. This information should only be used as a reference. Proximity or boundaries shown here are not a guarantee of enrollment. Please reach out to schools directly to verify all information and enrollment eligibility.
Similar Homes
Similar Sold Homes
Homes for Sale near Mountain Village
Neighborhoods
Cities
No guarantee, warranty or representation of any kind is made regarding the completeness or accuracy of descriptions or measurements (including square footage measurements and property condition), such should be independently verified, and Compass expressly disclaims any liability in connection therewith. Photos may be virtually staged or digitally enhanced and may not reflect actual property conditions. No financial or legal advice provided. Equal Housing Opportunity.
Listing Courtesy of LIV Sotheby's International Realty- MainSt, Jake McTigue
Based on information from one of the following Multiple Listing Services: CRENMLS, Telluride Association of REALTORS, Grand Junction Area REALTORS. Information being provided is for the visitor’s personal, noncommercial use and may not be used for any purpose other than to identify prospective properties visitor may be interested in purchasing. The data contained herein is copyrighted by CRENMLS, Telluride Association of REALTORS, Grand Junction Area REALTORS is protected by all applicable copyright laws. Any dissemination of this information is in violation of copyright laws and is strictly prohibited. Property information referenced on this web site comes from the Internet Data Exchange (IDX) program of the MLS. This web site may reference real estate listing(s) held by a brokerage firm other than the broker and/or agent who owns this web site. For the avoidance of doubt, the accuracy of all information, regardless of source, is deemed reliable but not guaranteed and should be personally verified through personal inspection by and/or with the appropriate professionals.

























































