224 West 137th Street
224 West 137th Street
Sold 3/23/20
Sold 3/23/20
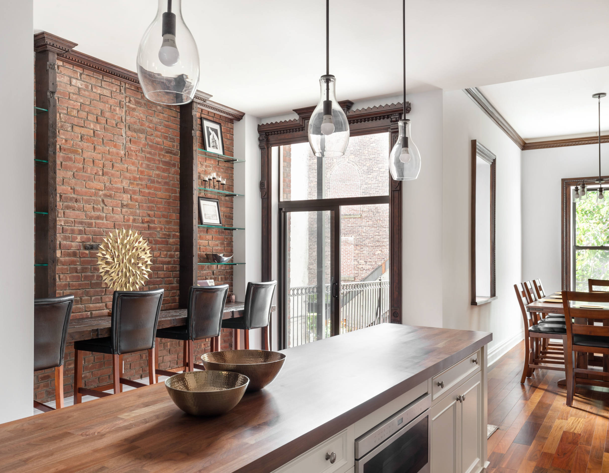
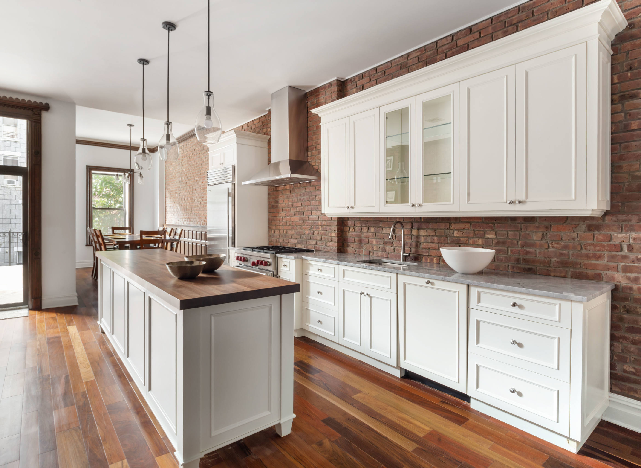
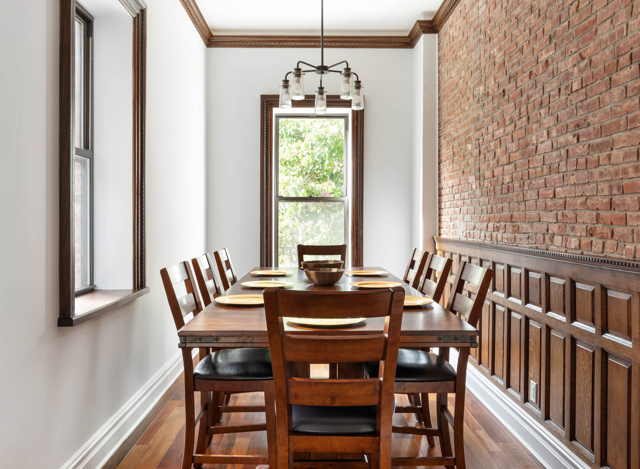
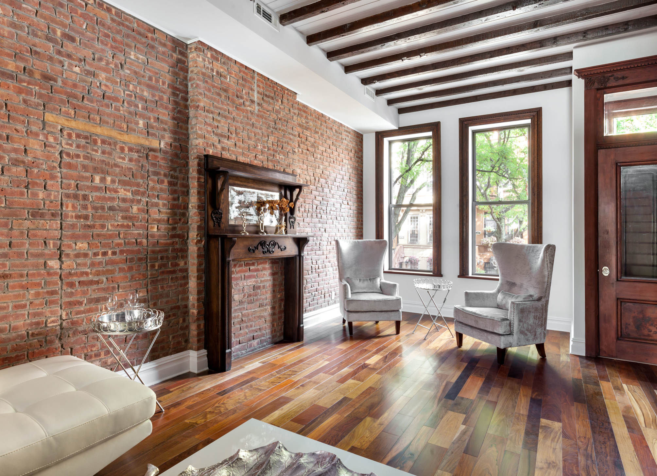

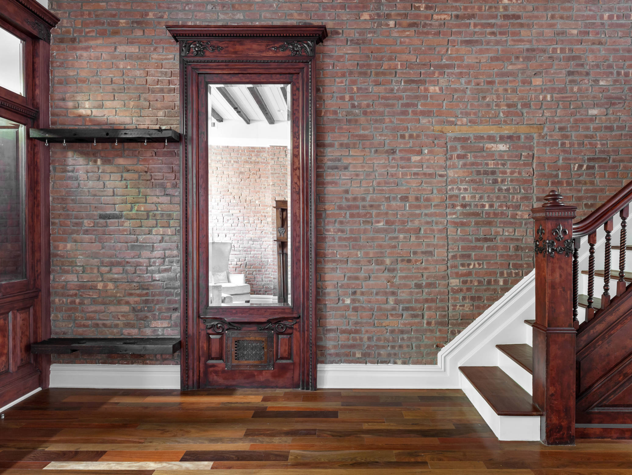
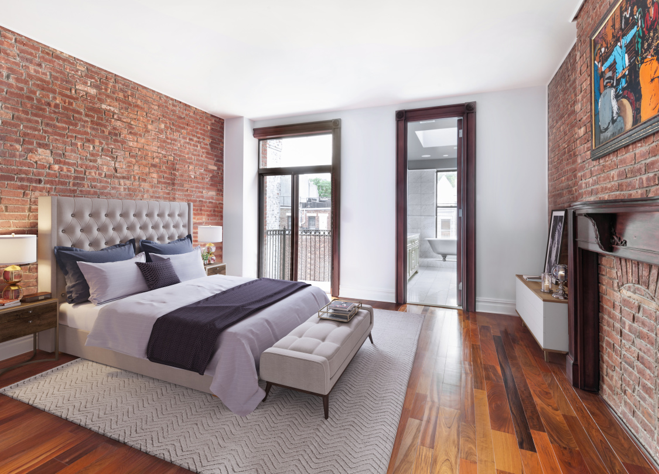
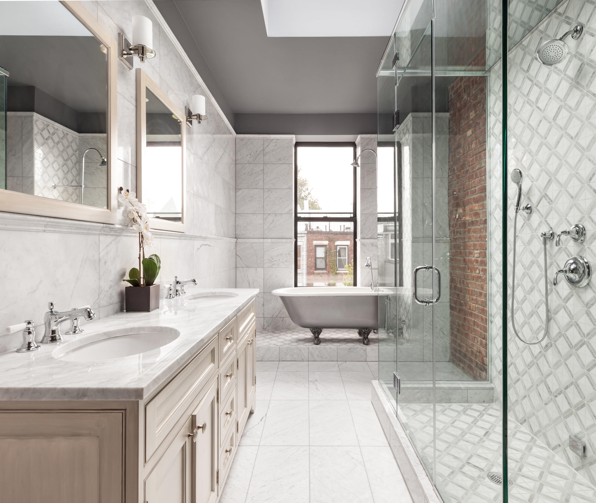
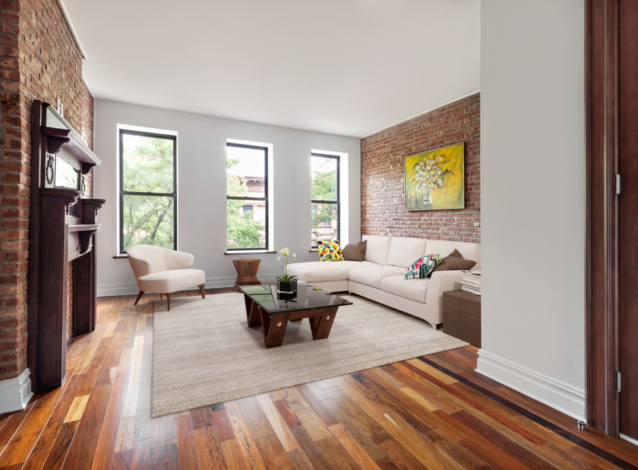
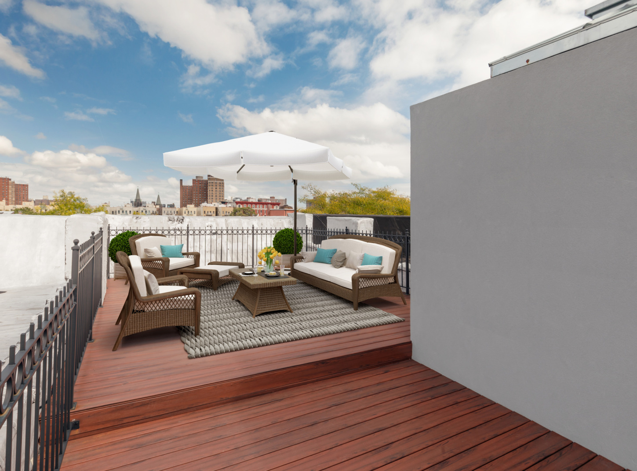
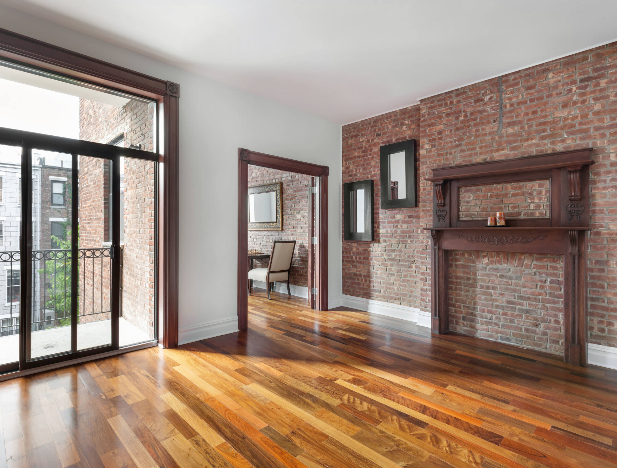


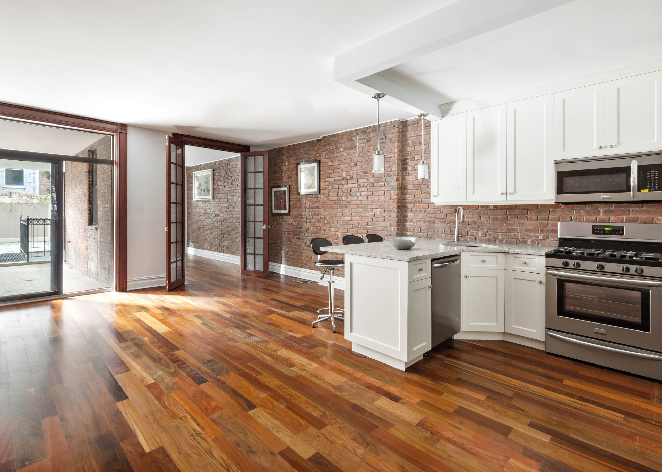
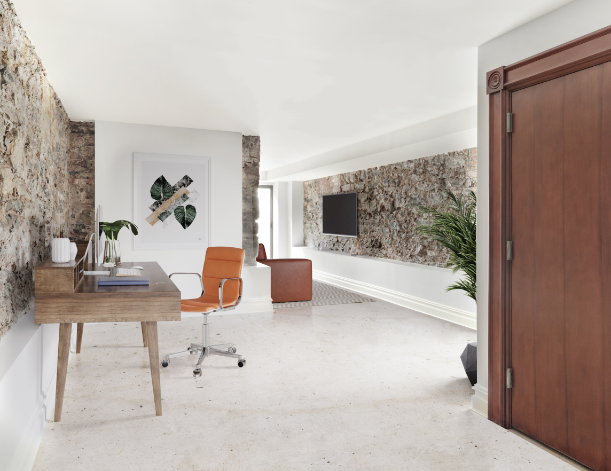


Description
Listing Agents
![John McGuinness]() jm@compass.com
jm@compass.comP: 617.833.5668
![Michaela Morton]() michaela.morton@compass.com
michaela.morton@compass.comP: 336.577.1379
![Suzanne Schwing]() schwing@compass.com
schwing@compass.comP: 646.483.1122
Amenities
- Street Scape
- Balcony
- Private Terrace
- Private Roof Deck
- Patio
- Common Roof Deck
- Common Garden
- Common Outdoor Space
Location
Property Details for 224 West 137th Street
| Status | Sold |
|---|---|
| Days on Market | 885 |
| Taxes | $495 / month |
| Maintenance | - |
| Min. Down Pymt | 3% |
| Total Rooms | 11.0 |
| Compass Type | Other |
| MLS Type | - |
| Year Built | 1910 |
| Senior Community | - |
| Levels / Stories | - |
| Waterfront | - |
| Waterfront Features | - |
| Lot Size | 1,698 SF / 17' x 100' |
| County | New York County |
Building
224 W 137th St
Location
Building Information for 224 West 137th Street
Payment Calculator
$31,926 per month
30 year fixed, 7.25% Interest
$31,431
$495
$0
Property History for 224 West 137th Street
| Date | Event & Source | Price | Appreciation | Link |
|---|
| Date | Event & Source | Price |
|---|
For completeness, Compass often displays two records for one sale: the MLS record and the public record.
Public Records for 224 West 137th Street
Schools near 224 West 137th Street
Rating | School | Type | Grades | Distance |
|---|---|---|---|---|
| Public - | PK to 8 | |||
| Public - | 6 to 12 | |||
| Public - | 6 to 8 | |||
| Public - | 6 to 8 |
Rating | School | Distance |
|---|---|---|
P.S. 123 Mahalia Jackson PublicPK to 8 | ||
Thurgood Marshall Academy For Learning And Social Public6 to 12 | ||
Urban Assembly Academy for Future Leaders Public6 to 8 | ||
Knowledge And Power Prep Academy Iv Public6 to 8 |
School ratings and boundaries are provided by GreatSchools.org and Pitney Bowes. This information should only be used as a reference. Proximity or boundaries shown here are not a guarantee of enrollment. Please reach out to schools directly to verify all information and enrollment eligibility.
Similar Homes
Similar Sold Homes
Homes for Sale near Central Harlem
Neighborhoods
Cities
No guarantee, warranty or representation of any kind is made regarding the completeness or accuracy of descriptions or measurements (including square footage measurements and property condition), such should be independently verified, and Compass expressly disclaims any liability in connection therewith. Photos may be virtually staged or digitally enhanced and may not reflect actual property conditions. No financial or legal advice provided. Equal Housing Opportunity.
This information is not verified for authenticity or accuracy and is not guaranteed and may not reflect all real estate activity in the market. ©2024 The Real Estate Board of New York, Inc., All rights reserved. The source of the displayed data is either the property owner or public record provided by non-governmental third parties. It is believed to be reliable but not guaranteed. This information is provided exclusively for consumers’ personal, non-commercial use. The data relating to real estate for sale on this website comes in part from the IDX Program of OneKey® MLS. Information Copyright 2024, OneKey® MLS. All data is deemed reliable but is not guaranteed accurate by Compass. See Terms of Service for additional restrictions. Compass · Tel: 212-913-9058 · New York, NY Listing information for certain New York City properties provided courtesy of the Real Estate Board of New York’s Residential Listing Service (the "RLS"). The information contained in this listing has not been verified by the RLS and should be verified by the consumer. The listing information provided here is for the consumer’s personal, non-commercial use. Retransmission, redistribution or copying of this listing information is strictly prohibited except in connection with a consumer's consideration of the purchase and/or sale of an individual property. This listing information is not verified for authenticity or accuracy and is not guaranteed and may not reflect all real estate activity in the market. ©2024 The Real Estate Board of New York, Inc., all rights reserved. This information is not guaranteed, should be independently verified and may not reflect all real estate activity in the market. Offers of compensation set forth here are for other RLSParticipants only and may not reflect other agreements between a consumer and their broker.©2024 The Real Estate Board of New York, Inc., All rights reserved.



















