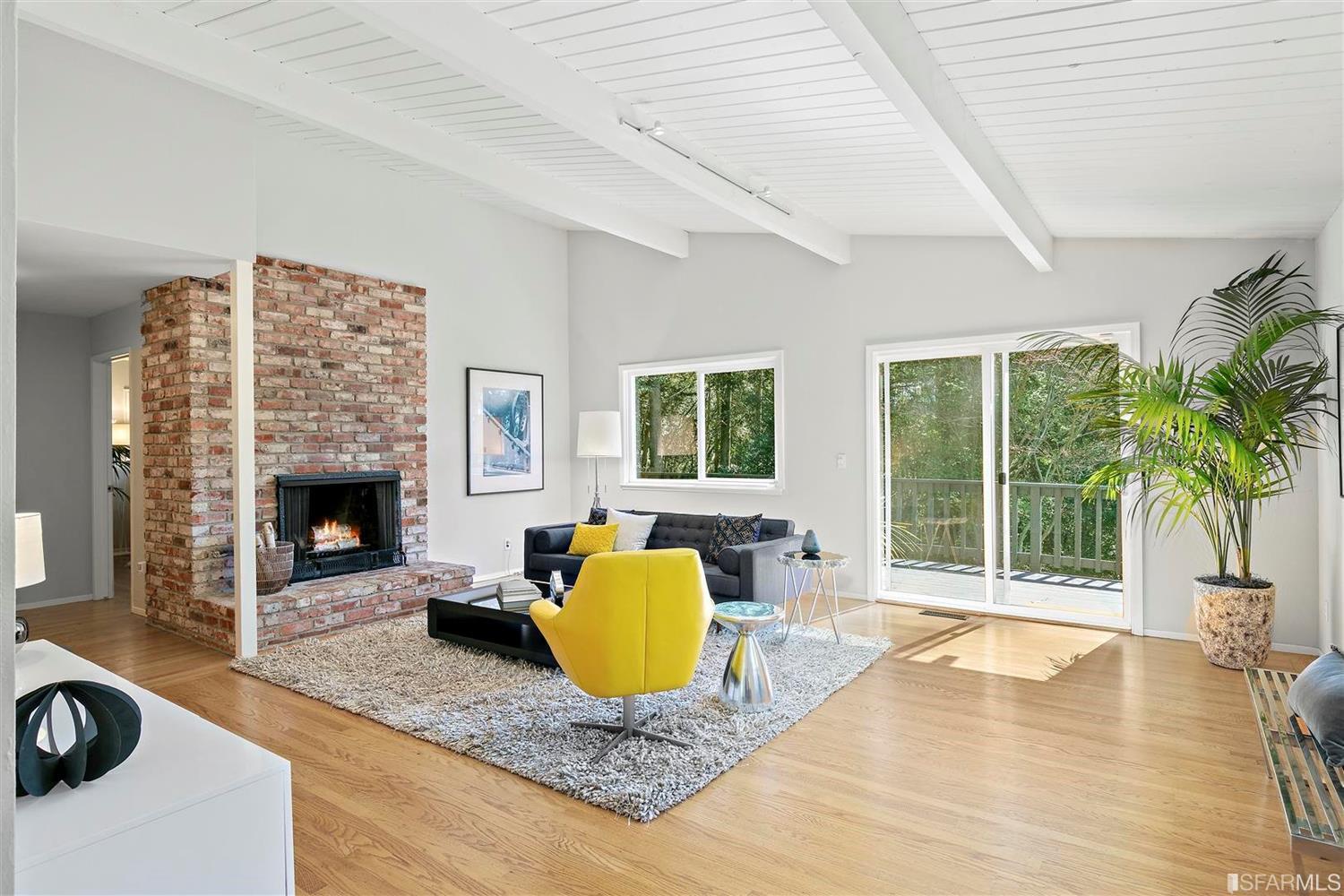8066 Shepherd Canyon Road
8066 Shepherd Canyon Road
Sold 4/29/19
Sold 4/29/19




















Description
- Listed by Anthony Cassel • DRE #01475854 • Golden Gate Sotheby's Intl
Property Details for 8066 Shepherd Canyon Road
Location
Sold By COMPASS, Rick Richetta, DRE #01449499
Property Details for 8066 Shepherd Canyon Road
| Status | Sold |
|---|---|
| MLS # | 483383 |
| Days on Compass | 9 |
| Taxes | - |
| HOA Fees | - |
| Condo/Co-op Fees | - |
| Compass Type | Single Family |
| MLS Type | Single-Family Homes / Detached |
| Year Built | 1962 |
| Lot Size | 0.13 AC / 5,450 SF |
| County | Alameda County |
Location
Sold By COMPASS, Rick Richetta, DRE #01449499
Building Information for 8066 Shepherd Canyon Road
Payment Calculator
$8,435 per month
30 year fixed, 7.25% Interest
$6,685
$1,750
$0
Property Information for 8066 Shepherd Canyon Road
- Fireplace: 1, Brick, Living Room
- Fireplaces: Brick, Living Room
- Floor Type: Wall to Wall Carpet, Hardwood, Tile
- Miscellaneous: Garden, Landscaping-Front, Landscaping-Rear, Fenced Yard, Deck(s)
- Possible Bedrooms: 0
- Bathrooms: 2.00
- Bedrooms: 3
- Water Sewer: Water-Public, Sewer System-Public
- Heating Cooling System: Floor Furnace(s)
- Lower Level: 1 Bath, 1 Master Suite
- Main Level: 2 Bedrooms, 1 Bath, Living Room, Dining Room, Kitchen
- Kitchen: Gas Range, Freestanding Range, Refrigerator, Dishwasher, Garbage Disposal, Corian Counter, Island, Pantry, Skylight(s), Remodeled
- Laundry Appliances: Washer/Dryer, In Closet
- Living Room: View, Open Beam Ceiling
- Dining Room: Lvng/Dng Rm Combo
- Den Bonus Room: 1.0
- Other Rooms: Office
- HOA: No
- HOA Dues: $0
- Parking Access: Side-by-Side
- Parking: Attached, Garage, Interior Access
- Lease Parking Fee: $0
- RATIO Current Price By SQFT: $596
- Year Built: 1962
- Other Structures: Workshop
- Total Num Of Rooms: 8
- Square Footage: 2,055.00
- Square Footage Source: Per Graphic Artist
- Exterior: Wood Siding
- Roof: Composition Shingles
- Lease Type: Net
- City: Oakland
- County: Alameda
- District: Alameda County
- Driveway Sidewalks: Paved Driveway
- Location Description: Alameda County, Oakland, Alameda County Oakland
- Acres: .13
- Blk Lt APN: 048D-7311-011
- Lot Description: Other
- Lot Measurement: SqFt
- Lot Square Footage: 5450
Property History for 8066 Shepherd Canyon Road
| Date | Event & Source | Price | Appreciation |
|---|
| Date | Event & Source | Price |
|---|
For completeness, Compass often displays two records for one sale: the MLS record and the public record.
Public Records for 8066 Shepherd Canyon Road
Schools near 8066 Shepherd Canyon Road
Rating | School | Type | Grades | Distance |
|---|---|---|---|---|
| Public - | K to 5 | |||
| Public - | 6 to 8 | |||
| Public - | 9 to 12 | |||
| Charter - | 9 to 12 |
Rating | School | Distance |
|---|---|---|
Montclair Elementary School PublicK to 5 | ||
Montera Middle School Public6 to 8 | ||
Skyline High School Public9 to 12 | ||
Conservatory Of Vocal/Instrumental Arts High Charter9 to 12 |
School ratings and boundaries are provided by GreatSchools.org and Pitney Bowes. This information should only be used as a reference. Proximity or boundaries shown here are not a guarantee of enrollment. Please reach out to schools directly to verify all information and enrollment eligibility.
Similar Homes
Similar Sold Homes
Homes for Sale near Shepherd Canyon
Neighborhoods
Cities
No guarantee, warranty or representation of any kind is made regarding the completeness or accuracy of descriptions or measurements (including square footage measurements and property condition), such should be independently verified, and Compass expressly disclaims any liability in connection therewith. Photos may be virtually staged or digitally enhanced and may not reflect actual property conditions. No financial or legal advice provided. Equal Housing Opportunity.
Listing Courtesy of Golden Gate Sotheby's Intl, Anthony Cassel, DRE #01475854
Based on information from one of the following Multiple Listing Services: San Francisco Association of Realtors, the MLSListings MLS, the BAREIS MLS, the EBRD MLS, Shasta Association of REALTORS® Information being provided is for the visitor’s personal, noncommercial use and may not be used for any purpose other than to identify prospective properties visitor may be interested in purchasing. The data contained herein is copyrighted by San Francisco Association of Realtors, the MLSListings MLS, the BAREIS MLS, the EBRD MLS, Shasta Association of REALTORS® is protected by all applicable copyright laws. Any dissemination of this information is in violation of copyright laws and is strictly prohibited. Property information referenced on this web site comes from the Internet Data Exchange (IDX) program of the MLS. This web site may reference real estate listing(s) held by a brokerage firm other than the broker and/or agent who owns this web site. For the avoidance of doubt, the accuracy of all information, regardless of source, is deemed reliable but not guaranteed and should be personally verified through personal inspection by and/or with the appropriate professionals.



















