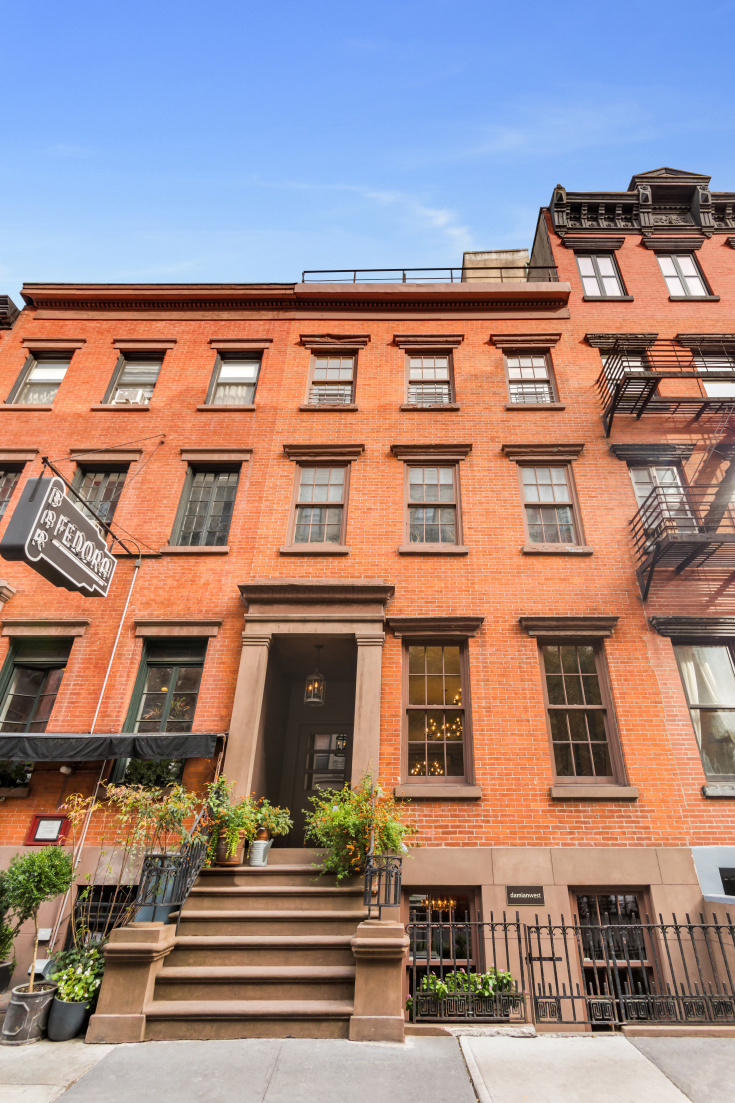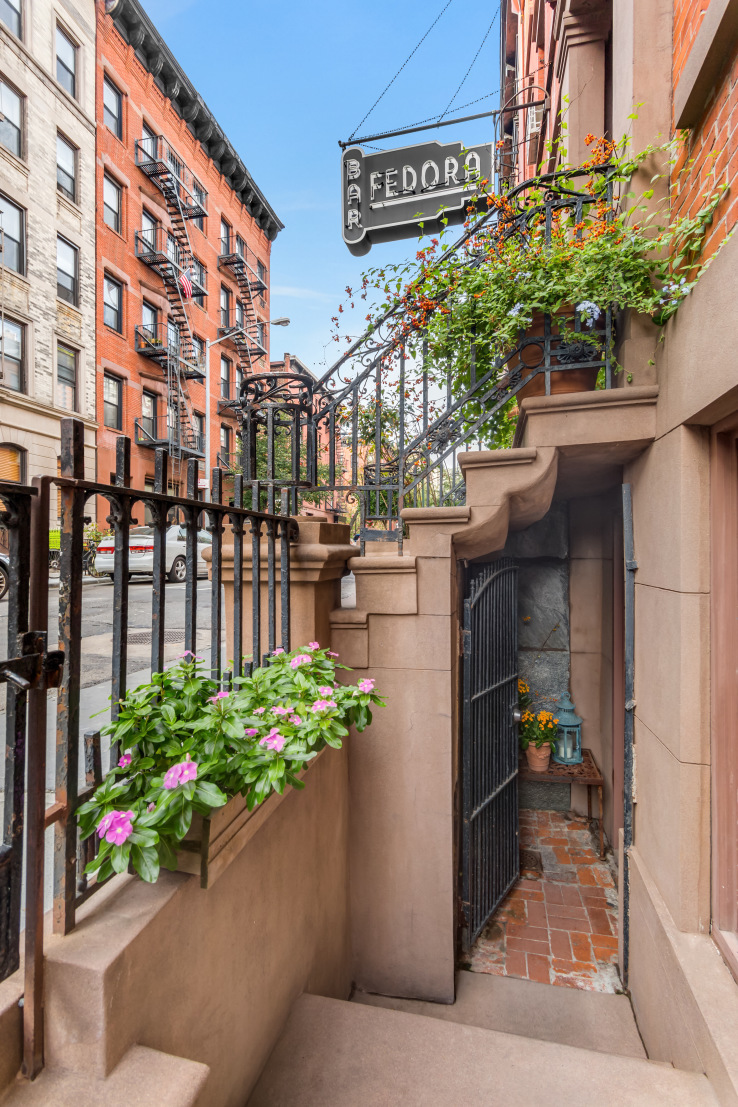237 West 4th Street
237 West 4th Street
Permanently Off Market
Permanently Off Market











Description
Currently configured as an upscale hair salon with two floor-thru apartments, the building offers the discerning shopper several options and it is being offered both for sale and/or for rent. There are myriad possibilities from the entire premises becoming a cool West Village corporate headquarters to the space being converted back to the gracious single-family home it once was. For the latter, make sure you tell your architect there is additional F. A. R. No matter what you opt to do, you will have a spectacular canvas for your creation as every floor building is flooded with light.
A true West Village gem in a great location, the building sits on a substantial lot, has a lovely planted garden, a cellar and a unique shared elevator one could only find in Greenwich Village.
Its true: this singular building is waiting to be discovered by you!
Amenities
- City Views
- Private Patio
- Private Yard
- Common Garden
- Exposed Brick
- Working Fireplace
- Crown Mouldings
- Hardwood Floors
Location
Property Details for 237 West 4th Street
| Status | Permanently Off Market |
|---|---|
| Days on Market | 477 |
| Rental Incentives | - |
| Available Date | 02/15/2018 |
| Lease Term | Short or Long term |
| Furnished | - |
| Total Rooms | 9.0 |
| Compass Type | Townhouse |
| MLS Type | Single Family |
| Year Built | 1839 |
| Lot Size | 800 SF / 20' x 40' |
| County | New York County |
Building
237 W 4th St
Location
Building Information for 237 West 4th Street
Property History for 237 West 4th Street
| Date | Event & Source | Price | Appreciation | Link |
|---|
| Date | Event & Source | Price |
|---|
For completeness, Compass often displays two records for one sale: the MLS record and the public record.
Schools near 237 West 4th Street
Rating | School | Type | Grades | Distance |
|---|---|---|---|---|
| Public - | PK to 5 | |||
| Public - | 6 to 8 | |||
| Public - | 6 to 8 | |||
| Public - | 6 to 8 |
Rating | School | Distance |
|---|---|---|
P.S. 41 Greenwich Village PublicPK to 5 | ||
Nyc Lab Ms For Collaborative Studies Public6 to 8 | ||
Lower Manhattan Community Middle School Public6 to 8 | ||
Middle 297 Public6 to 8 |
School ratings and boundaries are provided by GreatSchools.org and Pitney Bowes. This information should only be used as a reference. Proximity or boundaries shown here are not a guarantee of enrollment. Please reach out to schools directly to verify all information and enrollment eligibility.
No guarantee, warranty or representation of any kind is made regarding the completeness or accuracy of descriptions or measurements (including square footage measurements and property condition), such should be independently verified, and Compass expressly disclaims any liability in connection therewith. Photos may be virtually staged or digitally enhanced and may not reflect actual property conditions. No financial or legal advice provided. Equal Housing Opportunity.
This information is not verified for authenticity or accuracy and is not guaranteed and may not reflect all real estate activity in the market. ©2024 The Real Estate Board of New York, Inc., All rights reserved. The source of the displayed data is either the property owner or public record provided by non-governmental third parties. It is believed to be reliable but not guaranteed. This information is provided exclusively for consumers’ personal, non-commercial use. The data relating to real estate for sale on this website comes in part from the IDX Program of OneKey® MLS. Information Copyright 2024, OneKey® MLS. All data is deemed reliable but is not guaranteed accurate by Compass. See Terms of Service for additional restrictions. Compass · Tel: 212-913-9058 · New York, NY Listing information for certain New York City properties provided courtesy of the Real Estate Board of New York’s Residential Listing Service (the "RLS"). The information contained in this listing has not been verified by the RLS and should be verified by the consumer. The listing information provided here is for the consumer’s personal, non-commercial use. Retransmission, redistribution or copying of this listing information is strictly prohibited except in connection with a consumer's consideration of the purchase and/or sale of an individual property. This listing information is not verified for authenticity or accuracy and is not guaranteed and may not reflect all real estate activity in the market. ©2024 The Real Estate Board of New York, Inc., all rights reserved. This information is not guaranteed, should be independently verified and may not reflect all real estate activity in the market. Offers of compensation set forth here are for other RLSParticipants only and may not reflect other agreements between a consumer and their broker.©2024 The Real Estate Board of New York, Inc., All rights reserved.










