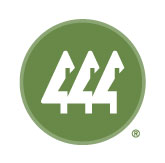2506 5th Avenue West
2506 5th Avenue West
Rented
Rented


























Description
- Listed by Betsy Q. Terry • Ewing & Clark, Inc.
- Listed by Jane Powers • Ewing & Clark, Inc.
Property Details for 2506 5th Avenue West
Location

Property Details for 2506 5th Avenue West
| Status | Rented |
|---|---|
| MLS # | 1878278 |
| Days on Market | 10 |
| Cumulative Days on Market | 790 |
| Rental Incentives | - |
| Available Date | 01/13/2022 |
| Lease Term | 12 |
| Furnished | Unfurnished |
| Compass Type | Rental |
| MLS Type | Residential Lease |
| Year Built | 1916 |
| Lot Size | 0.10 AC / 4,208 SF |
| County | King County |
Listing Agent
Betsy Q. Terry
Ewing & Clark, Inc.
Location

Building Information for 2506 5th Avenue West
Property Information for 2506 5th Avenue West
- Style: 16 - 1 Story w/Bsmnt.
- Site Features: Deck, Fenced-Partially, Sprinkler System
- Area: 700 - Queen Anne/Magnolia
- Elementary School: Buyer To Verify
- Middle Or Junior School: Buyer To Verify
- High School: Buyer To Verify
- Effective Year Built Source: Public Records
- Directions: From Queen Anne Ave turn WEST on W McGraw Street. Right On McGraw Place. Follow around to 5th Ave W. Home is on the right side of the road. Do not park in shared driveway.
- Type Of Property: Single Family Home
- Property Sub Type: Rental
- Included In Rent: Lawn Service,Security System
- Bus Line Nearby: true
- View: No
- Waterfront: No
- Direction Faces: West
- Attached Garage: No
- Carport: Yes
- Garage: No
- Parking Type: Carport-Detached
- Parking Features: Detached Carport
- Full Bathrooms: 1
- Three Quarter Bathrooms: 0
- Half Bathrooms: 1
- Full Baths Main: 1
- Half Baths Main: 1
- Bedrooms Main: 2
- Bedrooms Possible: 2
- Fireplaces Total: 1
- Fireplaces Main: 1
- Furnished: Unfurnished
- Storage: true
- Basement: Roughed In
- Features: Radiator, Security System, Storage
- Other Rooms: Den/Office
- Appliances Provided: Dishwasher,Garbage Disposal,Microwave,Refrigerator,Stove/Range,Washer/Dryer
- Appliances: Dishwasher, Disposal, Microwave, Refrigerator, Stove/Range, Washer/Dryer
- Fireplace: Yes
- Heating: Yes
- Electric On Property: No
- Heating and Cooling: Radiator
- Power Production Type: Natural Gas
- Utilities: Sewer Connected, Natural Gas Connected
- Level: One
- Senior Community: No
- Year Built Effective: 1916
- Photos Count: 26
- Lot Size Source: KCR
- Parcel Number Free Text: 2425039074
- Calculated Square Footage: 2160
- Structure Type: House
- Square Footage Finished: 0
- Square Footage Unfinished: 0
- Building Area Total: 2160.0
- Building Area Units: Square Feet
- Property Type: Residential Lease
- Elevation Units: Feet
- Irrigation Water Rights: No
- Operating Expense Includes: Lawn Service, Security
- Occupant Type: Vacant
- Rent Includes: Lawn Service, Security System
- Move In Funds Required: Cleaning Fee,First Month,Last Month,Security Deposit
- Cats and Dogs: No Dogs or Cats
Property History for 2506 5th Avenue West
| Date | Event & Source | Price | Appreciation |
|---|
| Date | Event & Source | Price |
|---|
For completeness, Compass often displays two records for one sale: the MLS record and the public record.
Schools near 2506 5th Avenue West
Rating | School | Type | Grades | Distance |
|---|---|---|---|---|
| Public - | K to 5 | |||
| Public - | 6 to 8 | |||
| Public - | 9 to 12 | |||
| Public - | K to 8 |
Rating | School | Distance |
|---|---|---|
Coe Elementary School PublicK to 5 | ||
Mcclure Middle School Public6 to 8 | ||
Lincoln High School Public9 to 12 | ||
Cascade Parent Partnership Program PublicK to 8 |
School ratings and boundaries are provided by GreatSchools.org and Pitney Bowes. This information should only be used as a reference. Proximity or boundaries shown here are not a guarantee of enrollment. Please reach out to schools directly to verify all information and enrollment eligibility.
No guarantee, warranty or representation of any kind is made regarding the completeness or accuracy of descriptions or measurements (including square footage measurements and property condition), such should be independently verified, and Compass expressly disclaims any liability in connection therewith. Photos may be virtually staged or digitally enhanced and may not reflect actual property conditions. No financial or legal advice provided. Equal Housing Opportunity.
Listing Courtesy of Ewing & Clark, Inc.
Listing provided courtesy of NWMLS, RMLS or Yakima MLS. The information contained in this listing has not been verified by Compass or the MLS and should be verified by the buyer. The DOM value represents the number of days this listing has been Active on this website.


























