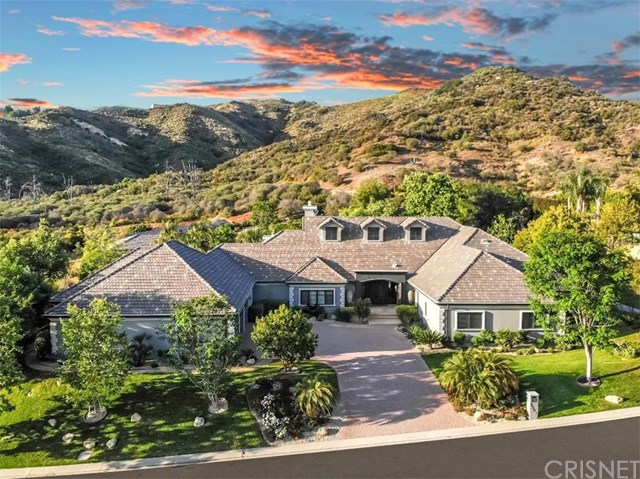25071 Abercrombie Lane
25071 Abercrombie Lane
Closed 7/31/19
Virtual Tour
Closed 7/31/19
Virtual Tour





































































Description
Listing Agent
![Kay Fields]() kay.fields@compass.com
kay.fields@compass.comP: 818.419.1172
Property Details for 25071 Abercrombie Lane
Location
Sold By Compass, Lina Soifer, DRE #01304225
Property Details for 25071 Abercrombie Lane
| Status | Closed |
|---|---|
| MLS # | SR19131704 |
| Days on Market | 18 |
| Taxes | - |
| HOA Fees | $217 / month |
| Condo/Co-op Fees | - |
| Compass Type | Single Family |
| MLS Type | Residential / Single Family Residence |
| Year Built | 2005 |
| Lot Size | 10.85 AC / 472,483 SF |
| County | Los Angeles County |
Location
Sold By Compass, Lina Soifer, DRE #01304225
Virtual Tour
Building Information for 25071 Abercrombie Lane
Payment Calculator
$27,930 per month
30 year fixed, 7.25% Interest
$23,429
$4,284
$217
Property Information for 25071 Abercrombie Lane
- Financing: Cash To Existing Loan, Cash To New Loan
- Tax Tract Number: 51634
- Tax Census Tract: 8002.02
- Tax Lot: 5/13
- Association Amenities: Controlled Access
- Assessments YN: Yes
- Assessments: Unknown
- Community Features: Rural, Suburban
- Complex Name: ABERCROMBIE RANCH HOA
- Association Name: Abercrombie Ranch HOA
- Association Phone: Ross Morgan
- Interior Features: Built-in Features, Cathedral Ceiling(s), High Ceilings, Open Floorplan, Pantry, Recessed Lighting, Stone Counters, Wired for Sound
- Room Type: All Bedrooms Down, Center Hall, Exercise Room, Family Room, Formal Entry, Game Room, Great Room, Guest/Maid's Quarters, Home Theatre, Kitchen, Laundry, Main Floor Bedroom, Main Floor Master Bedroom, Master Suite, Media Room, Office, See Remarks, Walk-In Closet, Walk-In Pantry, Wine Cellar
- Rooms: Center Hall, Family Room, Formal Entry, Great Room, Guest-Maids Quarters, Gym, Home Theatre, Media Room, Other, Pantry, Study, Walk-In Pantry, Wine Cellar
- Main Level Bathrooms: 8
- Main Level Bedrooms: 6
- Bedroom Features: All Bedrooms Down, Main Floor Bedroom, Main Floor Master Bedroom, Master Suite
- Kitchen Features: Pantry, Stone Counters
- Laundry: Yes
- Laundry Features: Individual Room
- Fireplace Features: Family Room, Living Room, Master Bedroom, Master Retreat, Gas Starter, Fire Pit
- Fireplace Rooms: Family Room, Fire Pit, Gas Starter, Living Room, Master Bedroom, Master Retreat
- Cooling: Central Air
- Heating Type: Central, Other, Zoned
- Heating: Central, Zoned, See Remarks
- Flooring: Carpet, Stone, Tile, Wood
- Virtual Tour URL Branded: http://www.25071abercrombie.com
- Virtual Tour URL Unbranded: https://vimeo.com/303201571
- Door Features: Double Door Entry, French Doors
- Security Features: Gated Community
- Structure Type: House
- View Description: Hills, Mountains
- Pool Features: Private
- Pool Description: Private
- Spa Features: Private
- Green Energy Generation: Solar
- Sign on Property: No
- Lot Features: Horse Property Unimproved, Landscaped, Lawn, Irregular Lot, Sprinkler System, Sprinklers Drip System
- Lot Location: Rural
- Lease Considered: No
- Available For Lease: No
- Land Lease: No
- Sprinklers: Drip System, Sprinkler System
- Levels: One
- Water: Public, Water District
- Sewer: Septic Type Unknown
- Utilities: Electricity Connected, Natural Gas Available, Sewer Not Available
- Water Source: Public
- Garage Spaces: 3
- Parking Garage: Garage Is Attached
- Parking Garage Spaces: 3
- Attached Garage: Yes
Property History for 25071 Abercrombie Lane
| Date | Event & Source | Price | Appreciation |
|---|
| Date | Event & Source | Price |
|---|
For completeness, Compass often displays two records for one sale: the MLS record and the public record.
Public Records for 25071 Abercrombie Lane
Schools near 25071 Abercrombie Lane
Rating | School | Type | Grades | Distance |
|---|---|---|---|---|
| Public - | K to 5 | |||
| Public - | 6 to 8 | |||
| Public - | 9 to 12 | |||
| Public - | 9 to 12 |
Rating | School | Distance |
|---|---|---|
Chaparral Elementary School PublicK to 5 | ||
Alice C. Stelle Middle School Public6 to 8 | ||
Calabasas High School Public9 to 12 | ||
Indian Hills West Continuation High School Public9 to 12 |
School ratings and boundaries are provided by GreatSchools.org and Pitney Bowes. This information should only be used as a reference. Proximity or boundaries shown here are not a guarantee of enrollment. Please reach out to schools directly to verify all information and enrollment eligibility.
Similar Homes
Similar Sold Homes
Homes for Sale near 91302
Neighborhoods
Cities
No guarantee, warranty or representation of any kind is made regarding the completeness or accuracy of descriptions or measurements (including square footage measurements and property condition), such should be independently verified, and Compass expressly disclaims any liability in connection therewith. Photos may be virtually staged or digitally enhanced and may not reflect actual property conditions. No financial or legal advice provided. Equal Housing Opportunity.
Listing Courtesy of Compass, Kay Fields, DRE #01323396; Berkshire Hathaway HomeServices California Properties, Valerie Punwar, DRE #01491245
Based on information from one of the following Multiple Listing Services: CRMLS, CLAW, I-Tech, ROWMLS, GPSMLS, SDMLS, VCRDS/PFAR, Idyllwild Association of Realtors, Ojai Valley Board of REALTORS and/or AVMLS. Information being provided is for the visitor’s personal, noncommercial use and may not be used for any purpose other than to identify prospective properties visitor may be interested in purchasing. The data contained herein is copyrighted by CRMLS, CLAW, I-Tech, ROWMLS, GPSMLS, SDMLS, VCRDS/PFAR, Idyllwild Association of Realtors, Ojai Valley Board of REALTORS and/or AVMLS is protected by all applicable copyright laws. Any dissemination of this information is in violation of copyright laws and is strictly prohibited. Property information referenced on this web site comes from the Internet Data Exchange (IDX) program of the MLS. This web site may reference real estate listing(s) held by a brokerage firm other than the broker and/or agent who owns this web site. For the avoidance of doubt, the accuracy of all information, regardless of source, is deemed reliable but not guaranteed and should be personally verified through personal inspection by and/or with the appropriate professionals.





































































