252 East 57th Street, Unit 40A
252 East 57th Street, Unit 40A
Sold 7/17/20
New Construction
Sold 7/17/20
New Construction
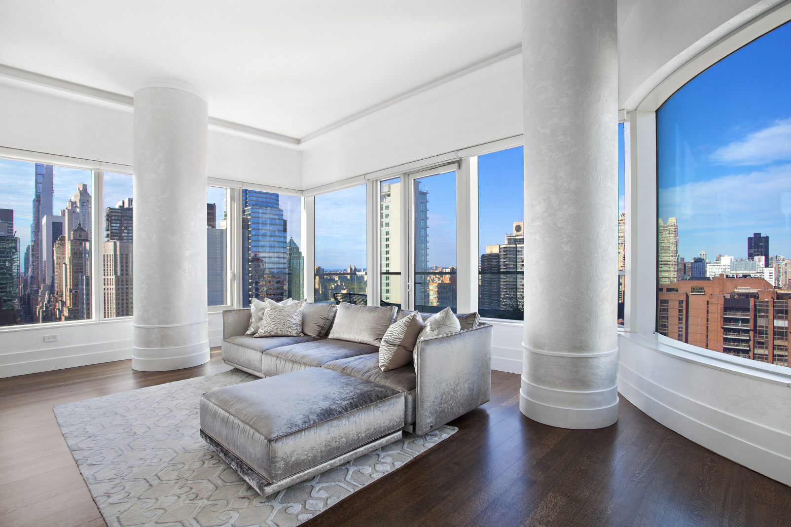
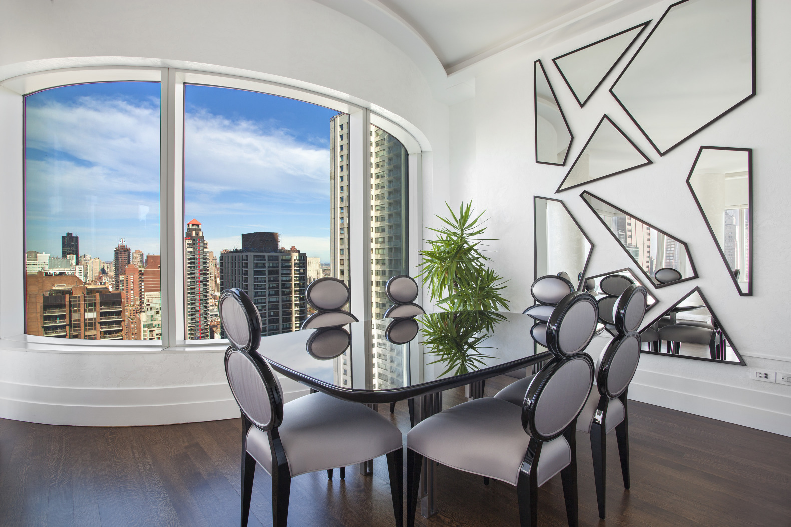
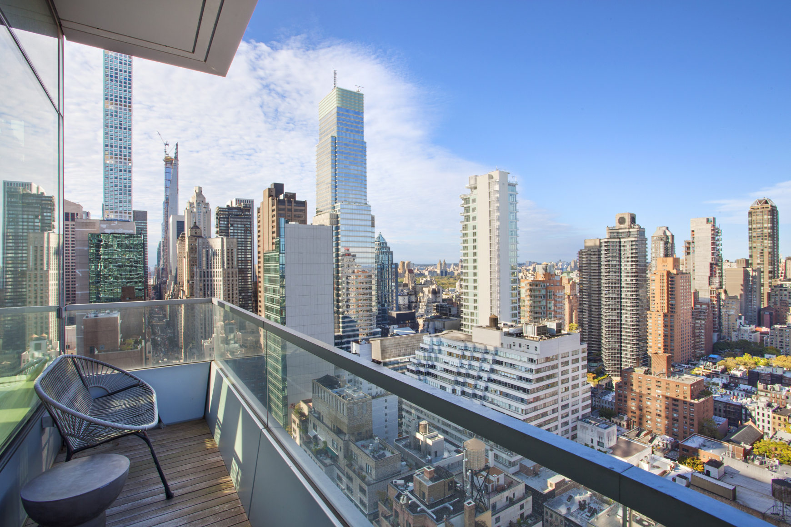
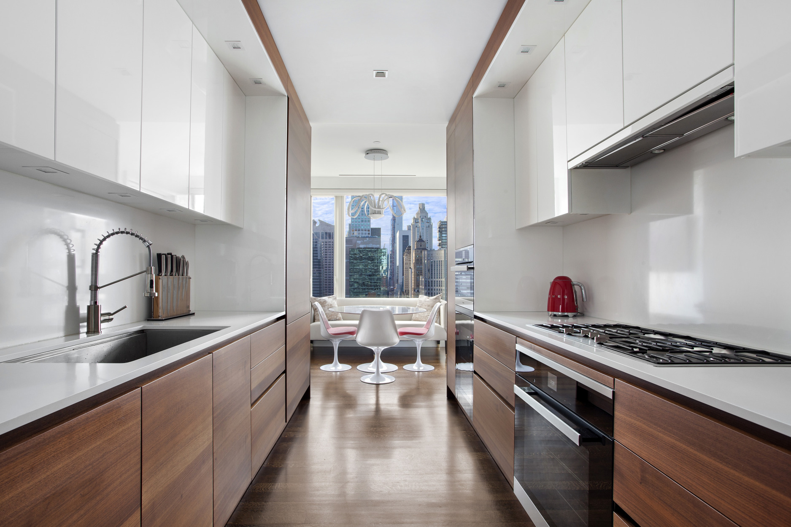
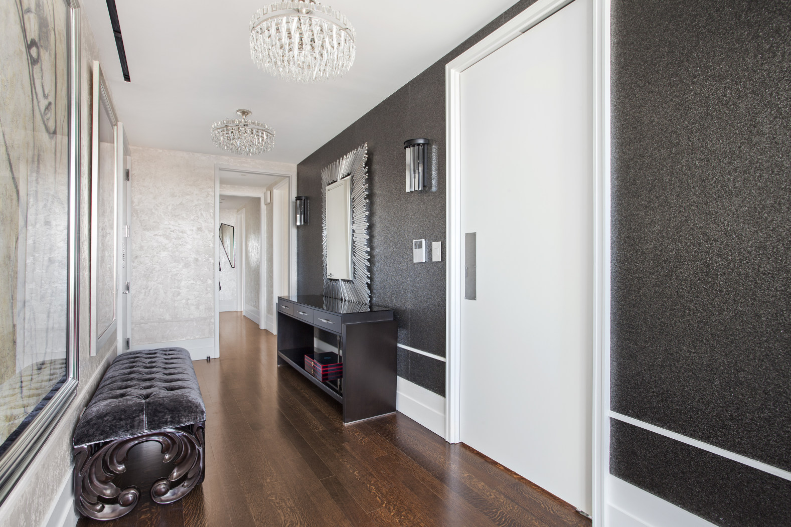
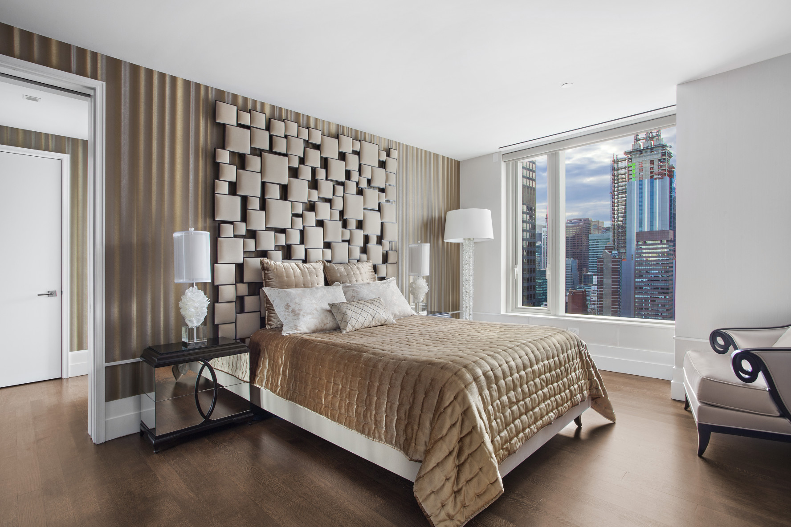
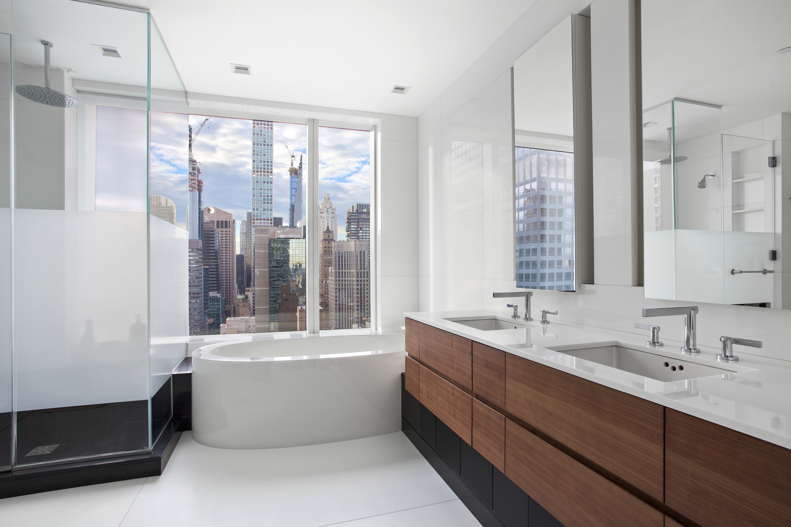

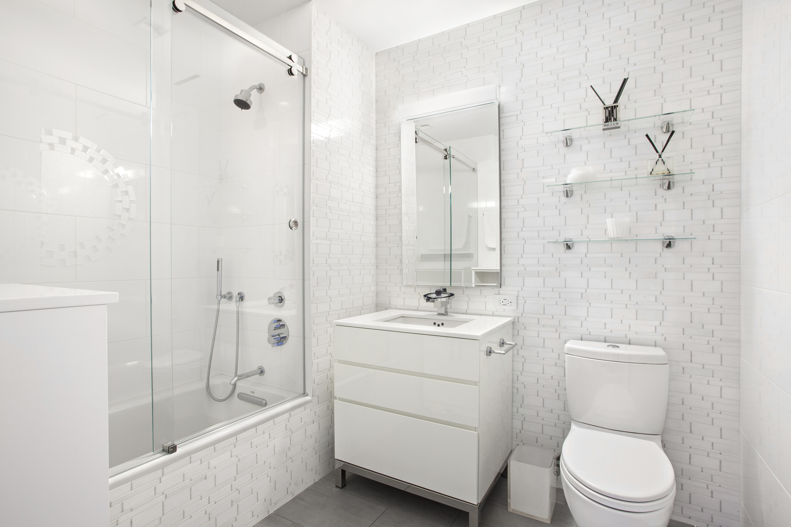
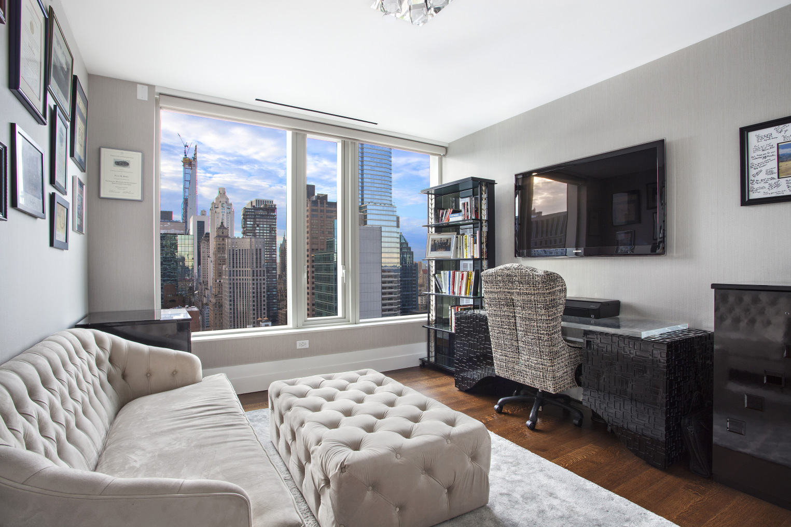
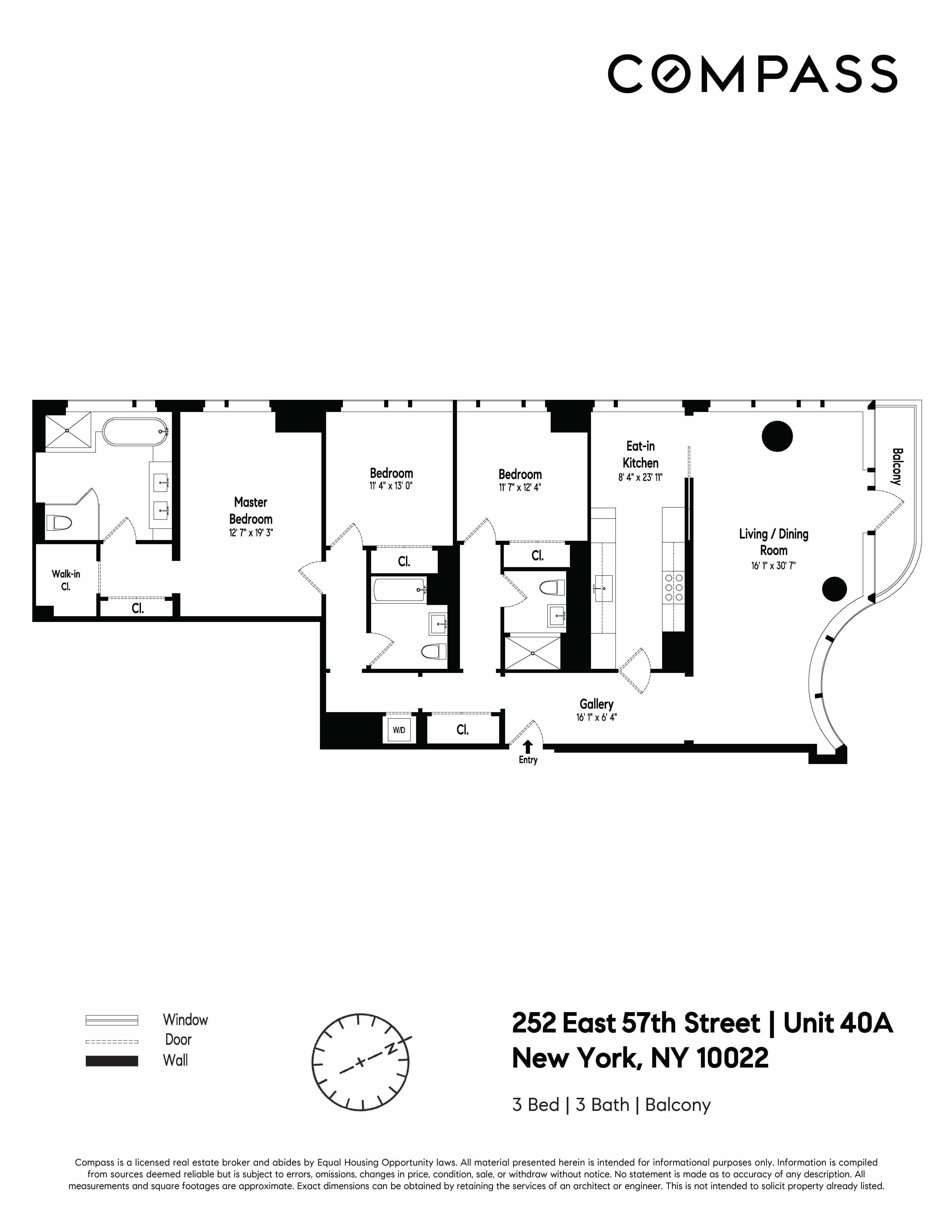
Description
This spacious 2,013 square foot home perched on the 40th floor features floor to ceiling glass windows with dramatic panoramic skyline views, pristine high-end finishes, and extraordinary building amenities. From its walls of windows and the buildings unique stunning curved...This is a rare opportunity to purchase a corner three-bedroom, three-bathroom with a private balcony available at the spectacular sold out new luxury glass condo tower, 252 East 57th Street, designed by Skidmore, Owings & Merrill.
This spacious 2,013 square foot home perched on the 40th floor features floor to ceiling glass windows with dramatic panoramic skyline views, pristine high-end finishes, and extraordinary building amenities. From its walls of windows and the buildings unique stunning curved window wall, the views are equally spectacular of the skyline during the day and of the city lights at night.
A gracious foyer leads to a fabulous open 30' long corner living and dining room with airy 11' ceilings flooded with sunlight from its northern and western exposures including views of the park and river.
The west facing windowed eat-in kitchen, custom designed by Daniel Romualdez and Eggersmann, has deluxe finishes including HanStone glass quartz countertops, walnut cabinetry, Miele appliances: vented five-burner gas cooktop, wine refrigerator, dishwasher, two ovens (one with microwave & convection), and the 33" Kohler sink.
The generously sized master suite provides dazzling views from the bedrooms massive window, a walk in closet, and a breathtaking ensuite master bathroom with a massive window providing spectacular views. The bathroom is elegantly appointed with polished white Nanoglass walls and floors, radiant heat floors, a walnut double sink vanity with a white Nanoglass top, a stunning custom 6 foot free-standing oval bathtub, a large glass enclosed shower with three shower heads, a glass enclosed Toto water closet, and Dornbracht and THG fixtures. The second and third bedrooms both feature dramatic curved windows with captivating views, custom closets, and ensuite bathrooms with pristine finishes.
Additional features of this luxurious apartment include: a vented Asko washer and dryer, and a large storage unit. The owners have added custom designer light fixtures, wallpaper, closet upgrades, Italian venetian stucco throughout
and window shades.
Enjoy a luxurious lifestyle with the extensive amenities offered by 252 East 57th Street. Amenities include a 75 foot Swimming Pool, Spa with Hydrotherapy Circuit with steam, sauna, ice, and relaxation rooms, 70 ft. South Facing outdoor terrace, Gated Porte Cochere, Automated Parking Garage, Fitness Center, Pilates Room, Yoga Room, spacious Living room/Lounge with grand piano, Library, Billiards Room, Dining Room, Conference Room and Screening Room, a Children's Playroom, a Dog Play Space with Grooming Station, Bicycle Room, Storage Units for purchase, and Concierge services.
Steps away from world-class restaurants, high-end luxury retail shopping and entertainment. And for all your gourmet grocery needs, Whole Foods is conveniently located downstairs!
Amenities
- Primary Ensuite
- Street Scape
- Doorman
- Full-Time Doorman
- Concierge
- River Views
- Central Park Views
- Park Views
Location
Property Details for 252 East 57th Street, Unit 40A
| Status | Sold |
|---|---|
| Days on Market | 144 |
| Taxes | $2,159 / month |
| Common Charges | $3,808 / month |
| Min. Down Pymt | 10% |
| Total Rooms | 5.0 |
| Compass Type | Condo |
| MLS Type | Condominium |
| Year Built | 2016 |
| County | New York County |
Building
252 E 57th St
Location
Building Information for 252 East 57th Street, Unit 40A
Payment Calculator
$32,674 per month
30 year fixed, 7.25% Interest
$26,707
$2,159
$3,808
Property History for 252 East 57th Street, Unit 40A
| Date | Event & Source | Price | Appreciation | Link |
|---|
| Date | Event & Source | Price |
|---|
For completeness, Compass often displays two records for one sale: the MLS record and the public record.
Public Records for 252 East 57th Street, Unit 40A
Schools near 252 East 57th Street, Unit 40A
Rating | School | Type | Grades | Distance |
|---|---|---|---|---|
| Public - | PK to 5 | |||
| Public - | 6 to 8 | |||
| Public - | 6 to 8 | |||
| Public - | 6 to 8 |
Rating | School | Distance |
|---|---|---|
P.S. 59 Beekman Hill International PublicPK to 5 | ||
Nyc Lab Ms For Collaborative Studies Public6 to 8 | ||
Lower Manhattan Community Middle School Public6 to 8 | ||
Jhs 104 Simon Baruch Public6 to 8 |
School ratings and boundaries are provided by GreatSchools.org and Pitney Bowes. This information should only be used as a reference. Proximity or boundaries shown here are not a guarantee of enrollment. Please reach out to schools directly to verify all information and enrollment eligibility.
Similar Homes
Similar Sold Homes
Homes for Sale near Midtown East
Neighborhoods
Cities
No guarantee, warranty or representation of any kind is made regarding the completeness or accuracy of descriptions or measurements (including square footage measurements and property condition), such should be independently verified, and Compass expressly disclaims any liability in connection therewith. Photos may be virtually staged or digitally enhanced and may not reflect actual property conditions. No financial or legal advice provided. Equal Housing Opportunity.
This information is not verified for authenticity or accuracy and is not guaranteed and may not reflect all real estate activity in the market. ©2024 The Real Estate Board of New York, Inc., All rights reserved. The source of the displayed data is either the property owner or public record provided by non-governmental third parties. It is believed to be reliable but not guaranteed. This information is provided exclusively for consumers’ personal, non-commercial use. The data relating to real estate for sale on this website comes in part from the IDX Program of OneKey® MLS. Information Copyright 2024, OneKey® MLS. All data is deemed reliable but is not guaranteed accurate by Compass. See Terms of Service for additional restrictions. Compass · Tel: 212-913-9058 · New York, NY Listing information for certain New York City properties provided courtesy of the Real Estate Board of New York’s Residential Listing Service (the "RLS"). The information contained in this listing has not been verified by the RLS and should be verified by the consumer. The listing information provided here is for the consumer’s personal, non-commercial use. Retransmission, redistribution or copying of this listing information is strictly prohibited except in connection with a consumer's consideration of the purchase and/or sale of an individual property. This listing information is not verified for authenticity or accuracy and is not guaranteed and may not reflect all real estate activity in the market. ©2024 The Real Estate Board of New York, Inc., all rights reserved. This information is not guaranteed, should be independently verified and may not reflect all real estate activity in the market. Offers of compensation set forth here are for other RLSParticipants only and may not reflect other agreements between a consumer and their broker.©2024 The Real Estate Board of New York, Inc., All rights reserved.










